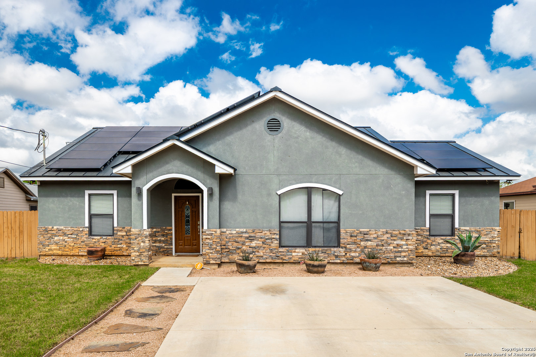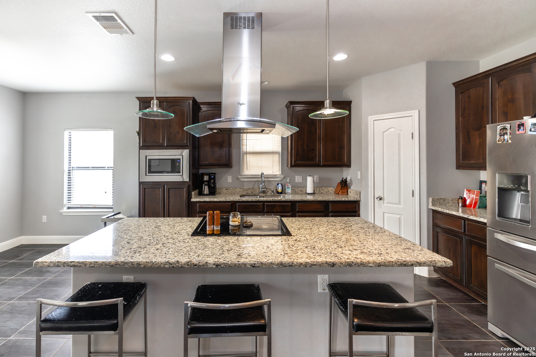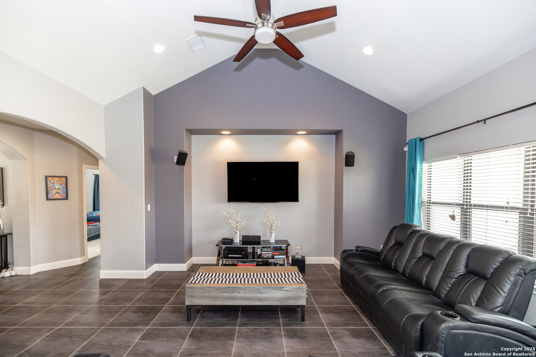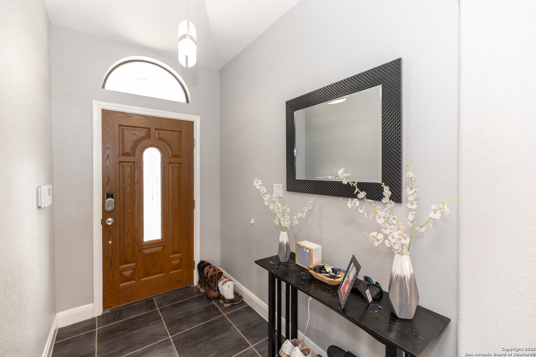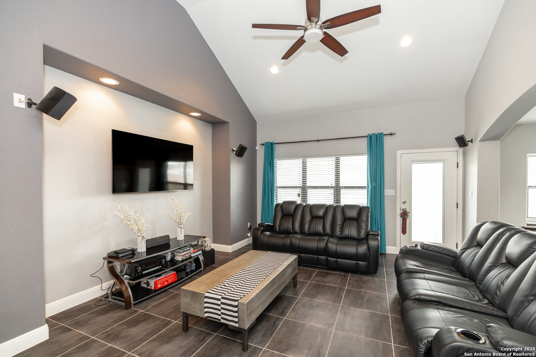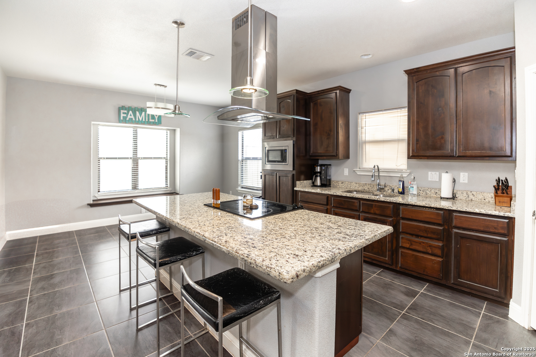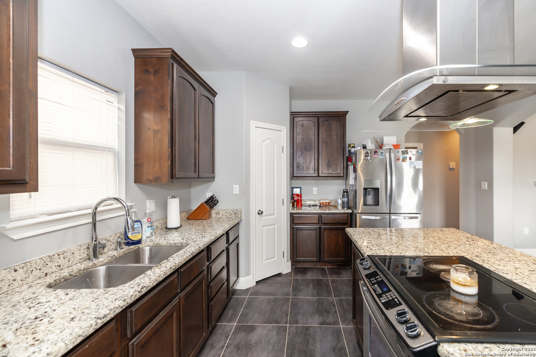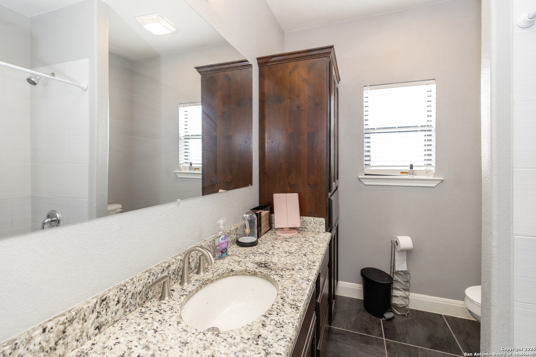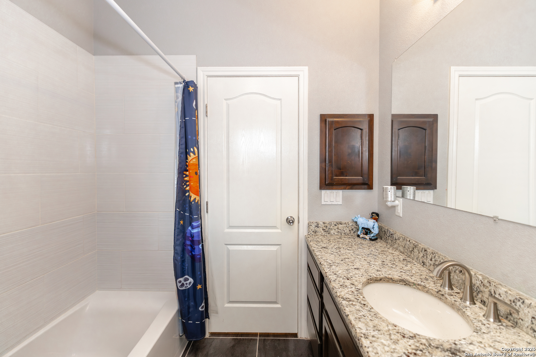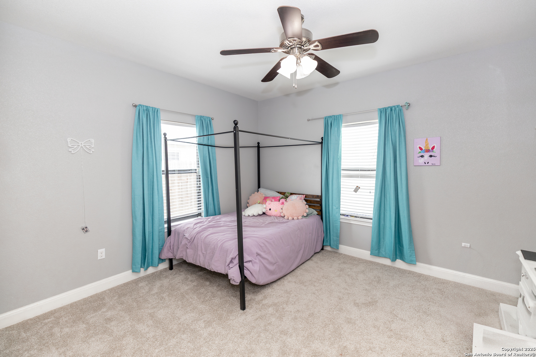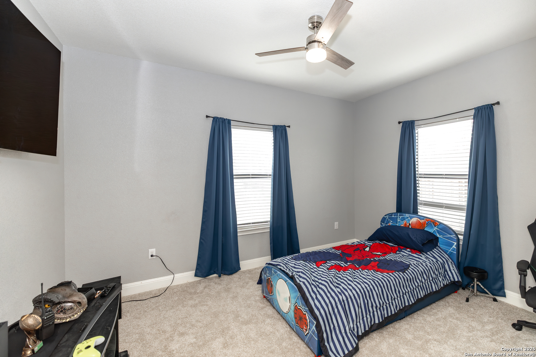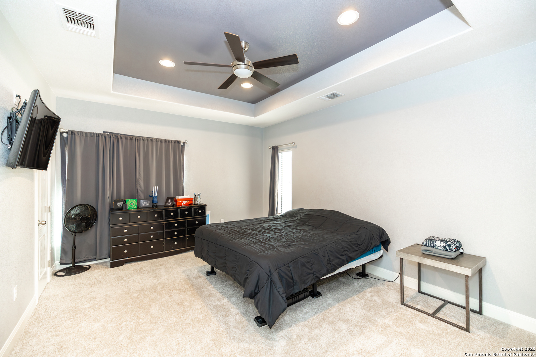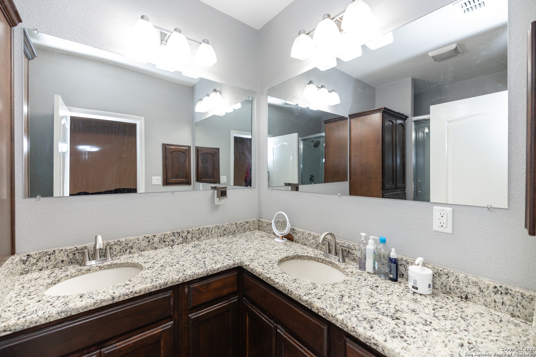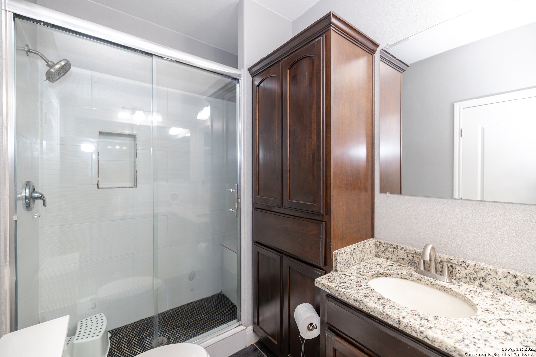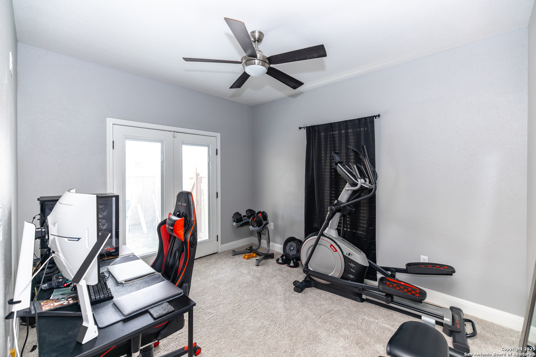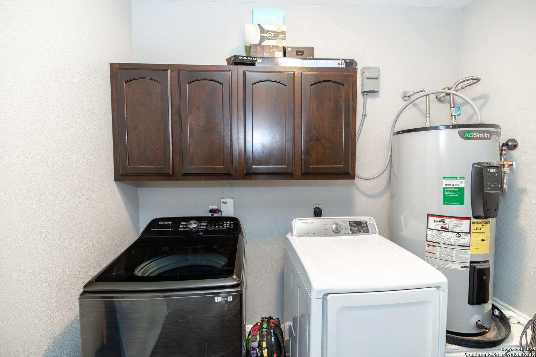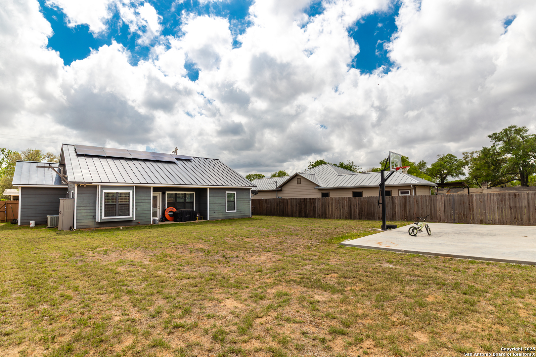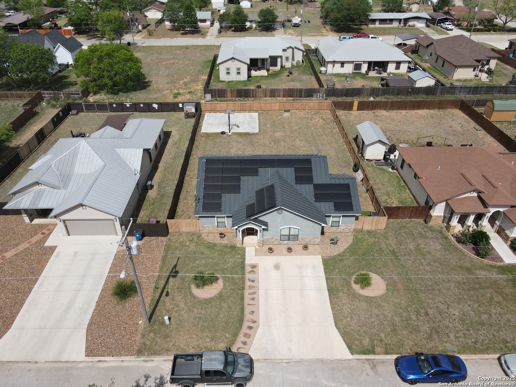Property Details
Boyd
Poteet, TX 78065
$339,999
3 BD | 2 BA |
Property Description
This four bedroom flex with two bathrooms sit on 1/3 of an acre on an oversized lot conveniently located 19 minutes south of San Antonio and just nine minutes to Highway 37 allowing for such a central located property to travel to work or down south to the beach or your hunting lodge. This home is featured with a custom home touch with vaulted ceilings paired with an open concept design. This home features an easy flow as this is a split floor plan With bed rooms located on the opposite side of the master bedroom. With nearly 2000 ft.2 of living area this home provides ample amount of space for entertainment and hosting. The kitchen features an island that sits up to four people and in addition the kitchen also features a dining nook to allow for additional seating and space for your formal dining table. The spacious living area gives you such a comfortable feel that makes it so easy to be your home. With the yard being completely fenced in for privacy, it allows your loved ones to leisurely and comfortably play in the backyard as you host and entertain. Included is a basketball court ready for your next basketball game. This home is equipped with a water filtration system, 24 inch standing seam metal roof. This home is also equipped with spray foam insulation to provide you comfortable indoor temperatures 365 days a year. This home has been cared for and is ready for your future home.
-
Type: Residential Property
-
Year Built: 2015
-
Cooling: One Central
-
Heating: Central
-
Lot Size: 0.25 Acres
Property Details
- Status:Available
- Type:Residential Property
- MLS #:1860498
- Year Built:2015
- Sq. Feet:1,820
Community Information
- Address:951 Boyd Poteet, TX 78065
- County:Atascosa
- City:Poteet
- Subdivision:Carr
- Zip Code:78065
School Information
- School System:Poteet Isd
- High School:Poteet
- Middle School:Poteet
- Elementary School:Poteet
Features / Amenities
- Total Sq. Ft.:1,820
- Interior Features:One Living Area, Island Kitchen, Study/Library, Laundry Main Level
- Fireplace(s): Not Applicable
- Floor:Carpeting, Ceramic Tile
- Inclusions:Ceiling Fans, Washer Connection, Dryer Connection, Cook Top, Microwave Oven, Disposal, Dishwasher, City Garbage service
- Master Bath Features:Tub/Shower Combo, Single Vanity
- Cooling:One Central
- Heating Fuel:Electric
- Heating:Central
- Master:12x14
- Bedroom 2:12x12
- Bedroom 3:12x12
- Dining Room:10x12
- Kitchen:12x12
Architecture
- Bedrooms:3
- Bathrooms:2
- Year Built:2015
- Stories:1
- Style:One Story
- Roof:Metal
- Foundation:Slab
- Parking:None/Not Applicable
Property Features
- Neighborhood Amenities:None
- Water/Sewer:City
Tax and Financial Info
- Proposed Terms:Conventional, FHA, VA, Cash, USDA
- Total Tax:7193.79
3 BD | 2 BA | 1,820 SqFt
© 2025 Lone Star Real Estate. All rights reserved. The data relating to real estate for sale on this web site comes in part from the Internet Data Exchange Program of Lone Star Real Estate. Information provided is for viewer's personal, non-commercial use and may not be used for any purpose other than to identify prospective properties the viewer may be interested in purchasing. Information provided is deemed reliable but not guaranteed. Listing Courtesy of Sonny Estrada with Keller Williams Heritage.

