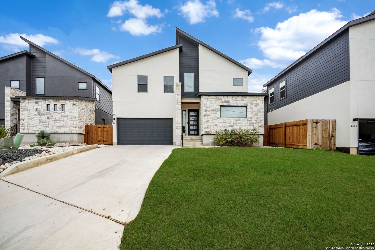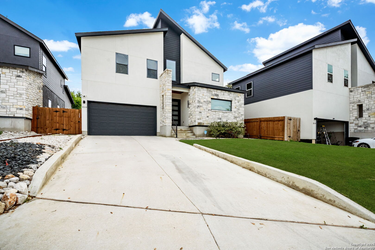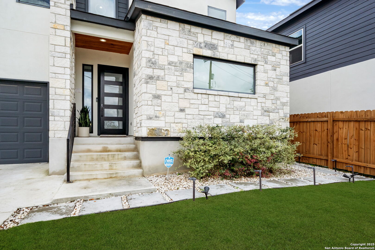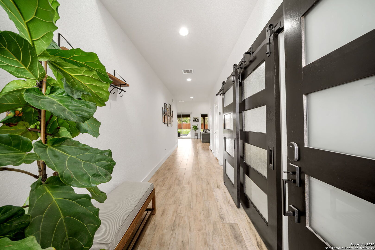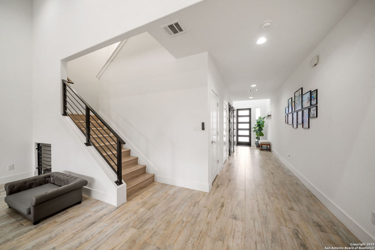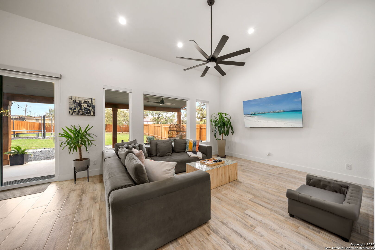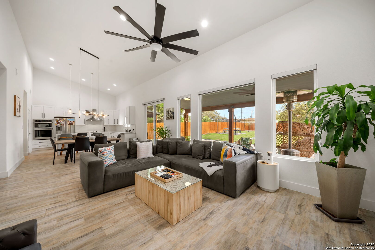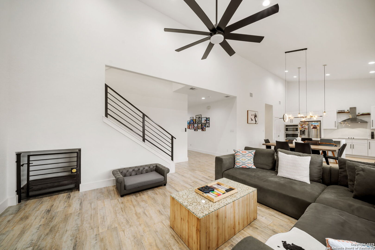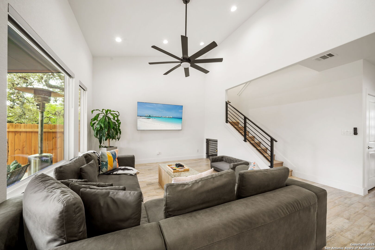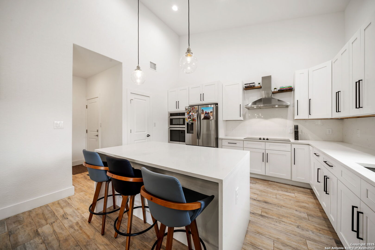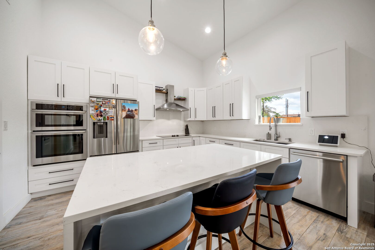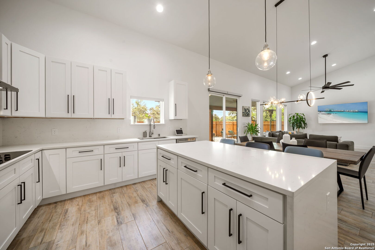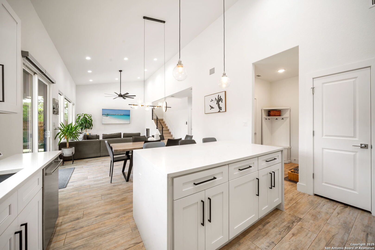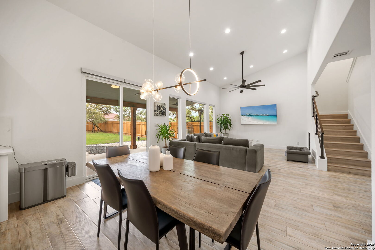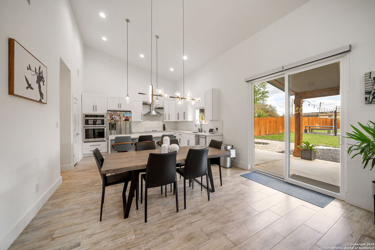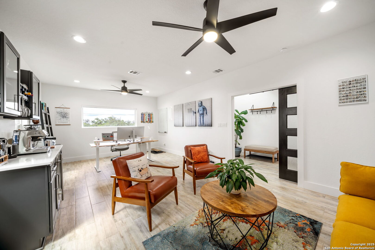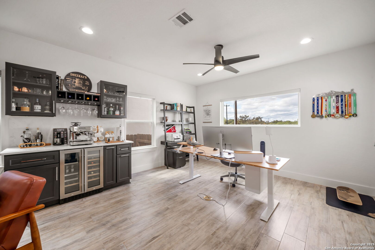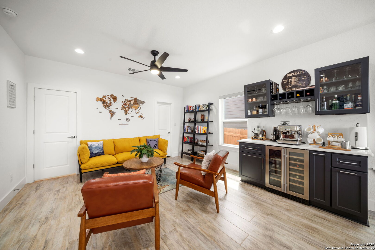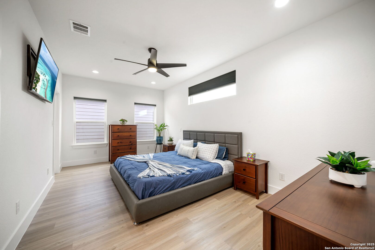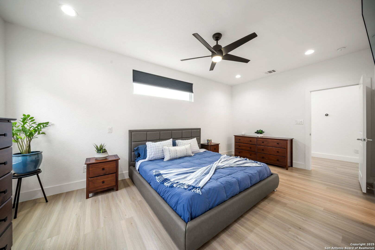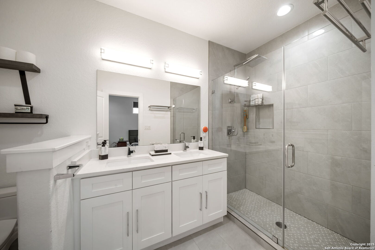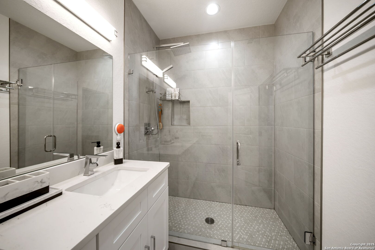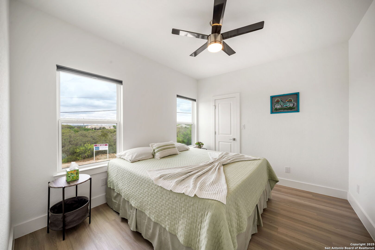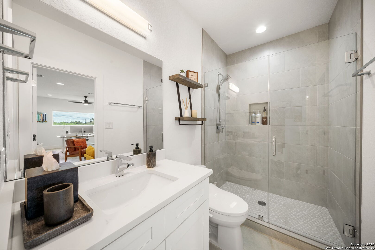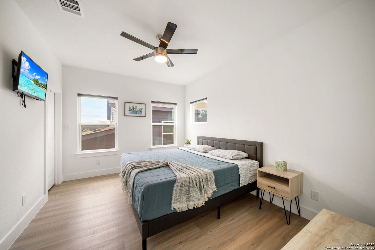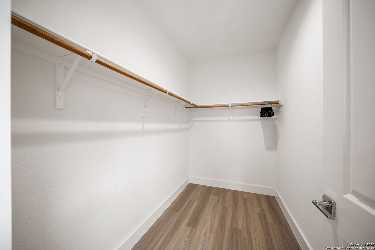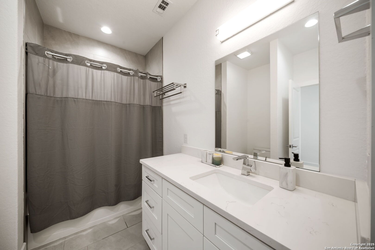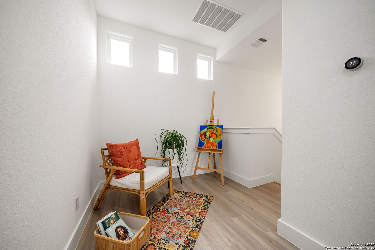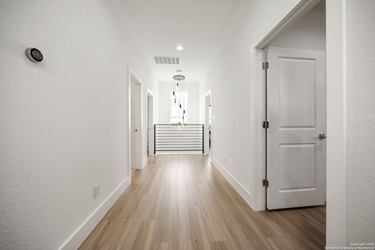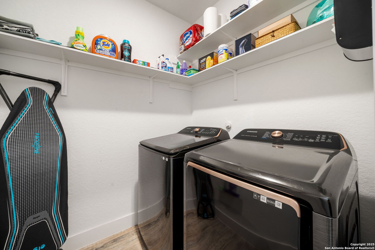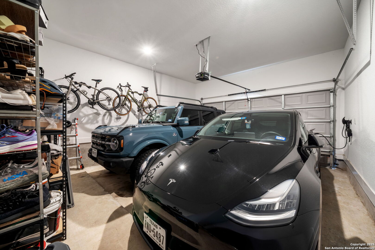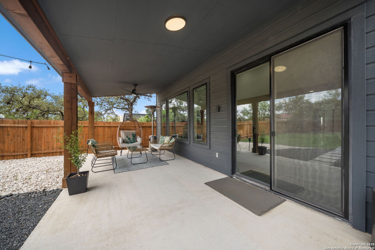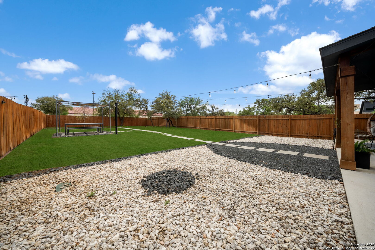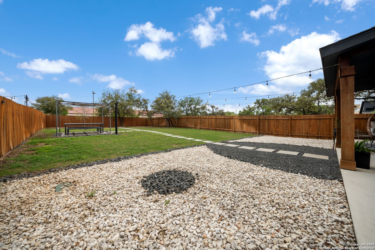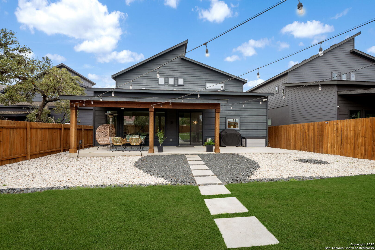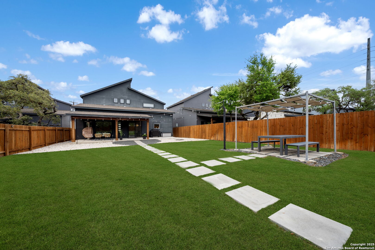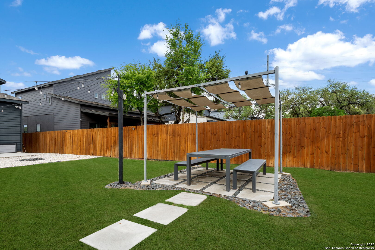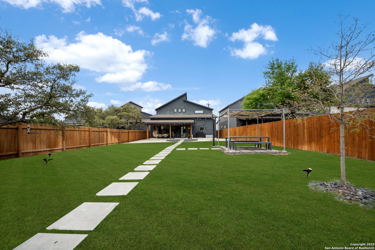Property Details
Village
San Antonio, TX 78251
$495,900
3 BD | 3 BA |
Property Description
Nestled in the sought after Westover Hills area, this stunning, custom-built two-story contemporary home is set on a beautifully level lot, graced with mature oak trees and thoughtfully designed throughout. The oversized primary suite offers a spacious walk-in closet and a spa-like bathroom - your perfect private retreat. The gourmet kitchen is a chef's dream featuring quartz countertops, waterfall island, custom cabinetry, premium stainless steel / smart-things appliances, and an open layout that seamlessly flows into the living and dining areas - ideal for both entertaining and everyday living. The living area includes 8ft high oversized windows with light filtering electronic blinds for energy efficiency. The owners have deliberately combined a first-floor bedroom with the adjacent study, creating a spacious home office and a library with a built-in bar - a versatile flex room ready for unique needs. This carpet free home comes with elegant ceramic floors on the first floor and vinyl flooring upstairs. The home features a built-in dog room under the stairs and all guest bedrooms include a walk-in closet. Step outside to a generously sized covered patio that overlooks a beautifully designed serene backyard with a dedicated outdoor dining space - creating your peaceful outdoor sanctuary. A privacy fence provides added seclusion and tranquility. Conveniently located within walking distance to top-rated schools and just minutes away from SeaWorld, Hyatt Hill Country Resort, Westover Hills medical centers, Microsoft, JP Morgan Chase, and a variety of dining and shopping options, this home truly offers the best comfort, style and location. This ready to live home is truly a rare find in this price range.
-
Type: Residential Property
-
Year Built: 2021
-
Cooling: One Central
-
Heating: Central
-
Lot Size: 0.22 Acres
Property Details
- Status:Available
- Type:Residential Property
- MLS #:1860265
- Year Built:2021
- Sq. Feet:2,526
Community Information
- Address:2114 Village San Antonio, TX 78251
- County:Bexar
- City:San Antonio
- Subdivision:WOOD GLEN
- Zip Code:78251
School Information
- School System:Northside
- High School:Warren
- Middle School:Jordan
- Elementary School:Raba
Features / Amenities
- Total Sq. Ft.:2,526
- Interior Features:Two Living Area, Liv/Din Combo, Island Kitchen, Walk-In Pantry, Study/Library, Utility Room Inside, All Bedrooms Upstairs, High Ceilings, Open Floor Plan, Cable TV Available, High Speed Internet, Laundry Lower Level, Laundry Room
- Fireplace(s): Not Applicable
- Floor:Ceramic Tile, Laminate
- Inclusions:Ceiling Fans, Washer Connection, Dryer Connection, Microwave Oven, Refrigerator, Disposal, Dishwasher, Ice Maker Connection, Smoke Alarm, Security System (Owned), Pre-Wired for Security, Garage Door Opener, Plumb for Water Softener
- Master Bath Features:Tub/Shower Separate, Separate Vanity
- Cooling:One Central
- Heating Fuel:Electric
- Heating:Central
- Master:18x11
- Bedroom 2:12x10
- Bedroom 3:14x11
- Family Room:18x14
- Kitchen:14x12
- Office/Study:24x14
Architecture
- Bedrooms:3
- Bathrooms:3
- Year Built:2021
- Stories:2
- Style:Two Story
- Roof:Heavy Composition
- Foundation:Slab
- Parking:Two Car Garage
Property Features
- Neighborhood Amenities:None
- Water/Sewer:Water System
Tax and Financial Info
- Proposed Terms:Conventional, FHA, VA, TX Vet, Cash
- Total Tax:10019
3 BD | 3 BA | 2,526 SqFt
© 2025 Lone Star Real Estate. All rights reserved. The data relating to real estate for sale on this web site comes in part from the Internet Data Exchange Program of Lone Star Real Estate. Information provided is for viewer's personal, non-commercial use and may not be used for any purpose other than to identify prospective properties the viewer may be interested in purchasing. Information provided is deemed reliable but not guaranteed. Listing Courtesy of Rama Joolukuntla with Texas Premier Realty.

