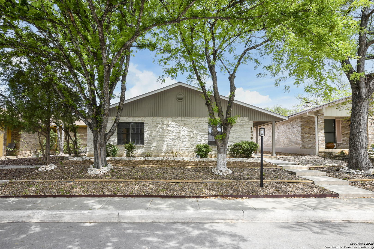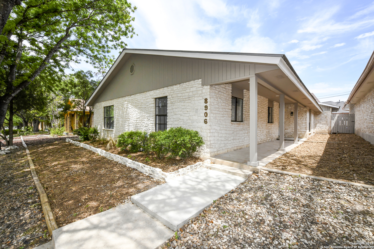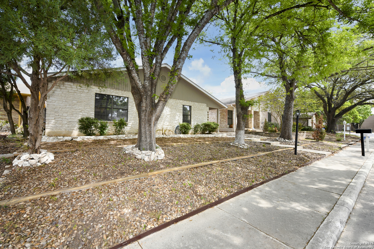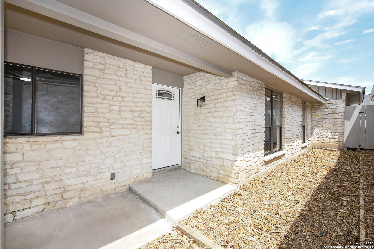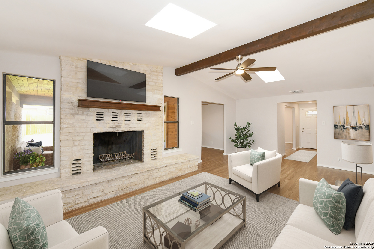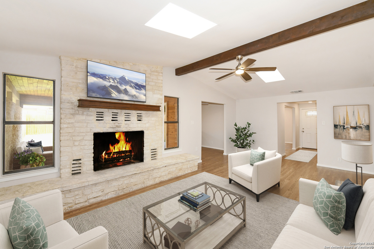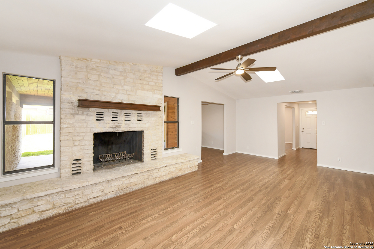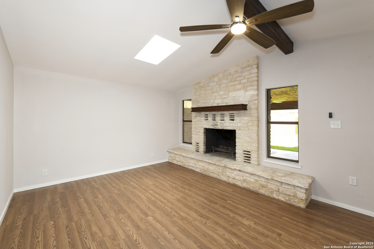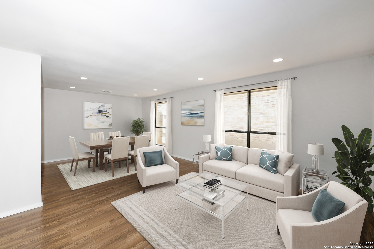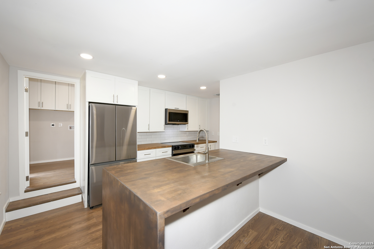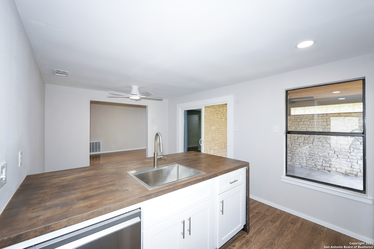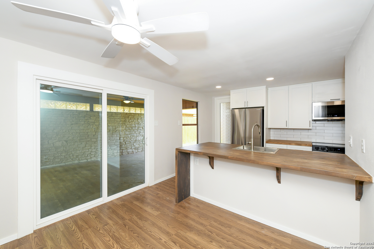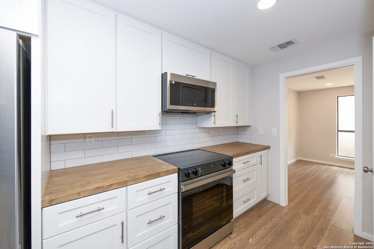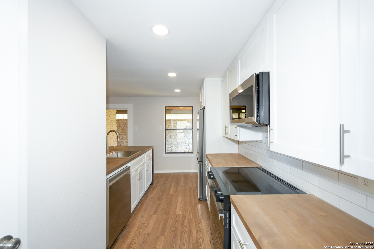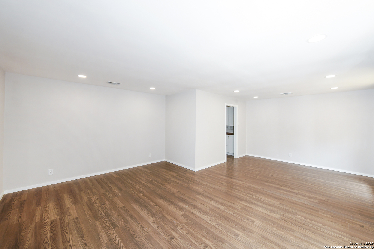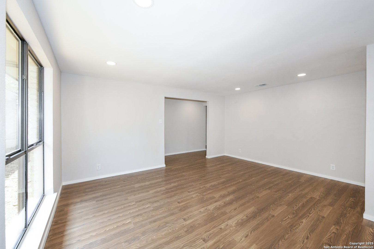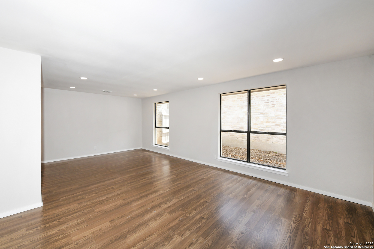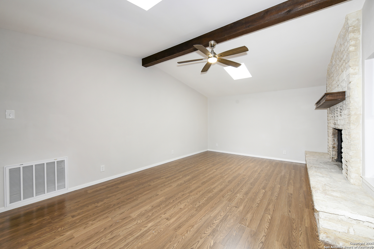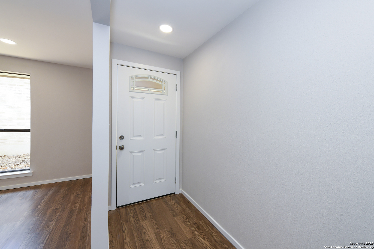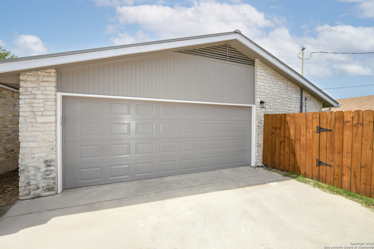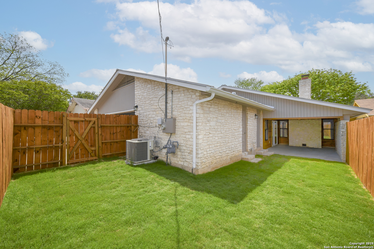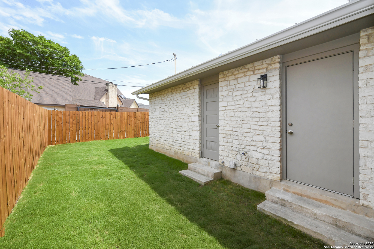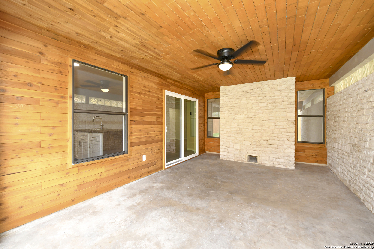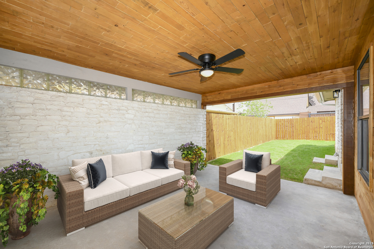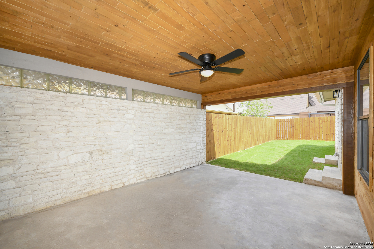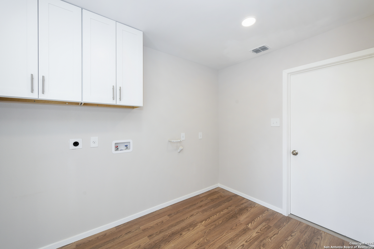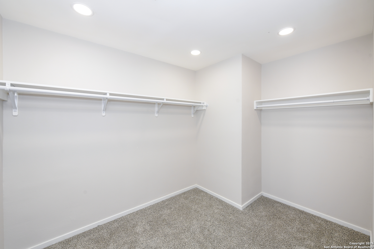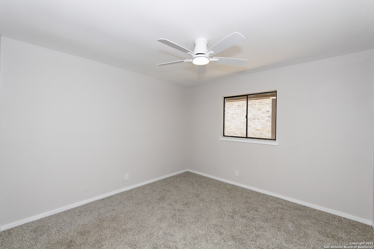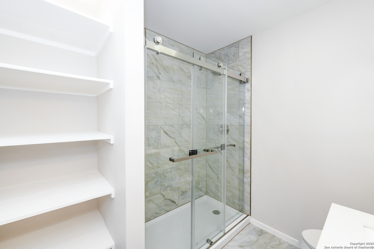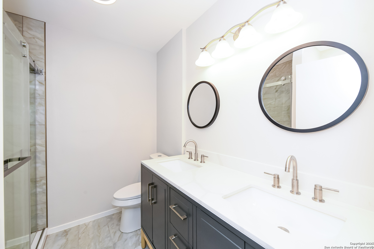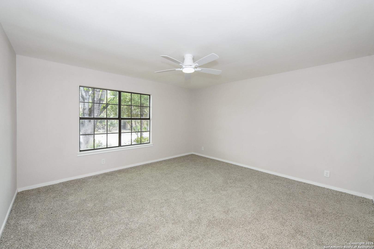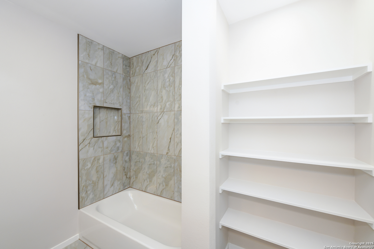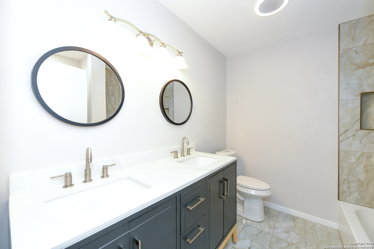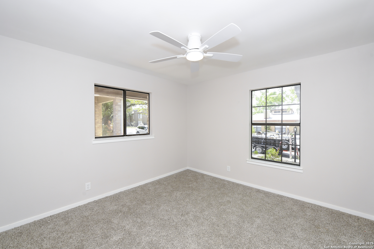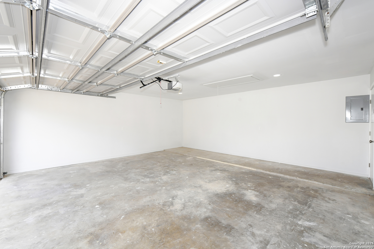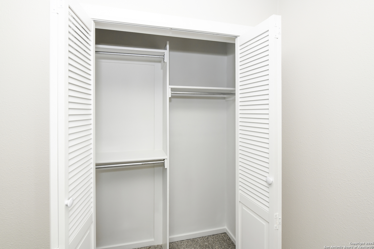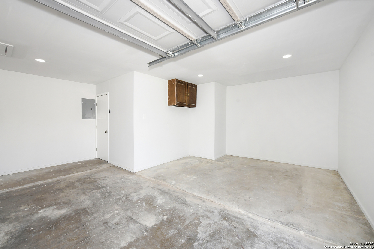Property Details
Willmon
Windcrest, TX 78239
$339,499
3 BD | 2 BA |
Property Description
Stunning Renovation in the Heart of Windcrest! Welcome to 8906 Willmon Way - a beautifully upgraded 1,926 sq ft home that blends classic charm with modern luxury. Originally built in 1978, this property has undergone a full renovation to meet today's lifestyle needs. Step into a bright and spacious interior featuring brand-new skylights, all-new HVAC ductwork, LED lighting throughout, and smooth ceilings for a clean, modern feel. The completely updated kitchen boasts butcher block countertops, a new stove, microwave, and a side-by-side refrigerator. Both bathrooms have been tastefully remodeled, and durable new laminate flooring with crisp 2-inch baseboards flows throughout the home. Enjoy a dedicated laundry room, multiple storage spaces, and an oversized primary suite with a massive walk-in closet-perfect for those who crave space and organization. The garage includes a workshop area, ideal for DIY projects or extra storage. Outside, you'll find lush new grass, a custom rock formation in the front landscape, a brand-new fence for privacy, and resurfaced yard space perfect for entertaining. The modern garage doors with an automatic opener add curb appeal and convenience. This move-in-ready home is easily one of the most impressive and fully renovated properties in the Windcrest area-don't miss your opportunity to own this showstopper!
-
Type: Residential Property
-
Year Built: 1978
-
Cooling: One Central
-
Heating: Central
-
Lot Size: 0.13 Acres
Property Details
- Status:Available
- Type:Residential Property
- MLS #:1860279
- Year Built:1978
- Sq. Feet:1,926
Community Information
- Address:8906 Willmon Windcrest, TX 78239
- County:Bexar
- City:Windcrest
- Subdivision:WINDCREST GDN HM GP2 SPL
- Zip Code:78239
School Information
- School System:North East I.S.D
- High School:Roosevelt
- Middle School:White Ed
- Elementary School:Windcrest
Features / Amenities
- Total Sq. Ft.:1,926
- Interior Features:One Living Area, Liv/Din Combo, Eat-In Kitchen, Island Kitchen, Walk-In Pantry, Utility Room Inside, High Ceilings, Skylights, Cable TV Available, High Speed Internet, All Bedrooms Downstairs, Laundry Main Level, Laundry Room, Telephone, Walk in Closets
- Fireplace(s): One, Living Room
- Floor:Carpeting, Laminate
- Inclusions:Ceiling Fans, Washer Connection, Dryer Connection, Cook Top, Microwave Oven, Stove/Range
- Master Bath Features:Shower Only
- Exterior Features:Covered Patio, Privacy Fence, Mature Trees
- Cooling:One Central
- Heating Fuel:Other
- Heating:Central
- Master:10x10
- Bedroom 2:8x8
- Bedroom 3:6x6
- Dining Room:6x7
- Kitchen:10x5
Architecture
- Bedrooms:3
- Bathrooms:2
- Year Built:1978
- Stories:1
- Style:One Story
- Roof:Metal
- Foundation:Slab
- Parking:Two Car Garage
Property Features
- Neighborhood Amenities:Other - See Remarks
- Water/Sewer:Water System, Sewer System
Tax and Financial Info
- Proposed Terms:Conventional, FHA, VA, Cash
- Total Tax:6014
3 BD | 2 BA | 1,926 SqFt
© 2025 Lone Star Real Estate. All rights reserved. The data relating to real estate for sale on this web site comes in part from the Internet Data Exchange Program of Lone Star Real Estate. Information provided is for viewer's personal, non-commercial use and may not be used for any purpose other than to identify prospective properties the viewer may be interested in purchasing. Information provided is deemed reliable but not guaranteed. Listing Courtesy of Michelle Azille with Worth Clark Realty.

