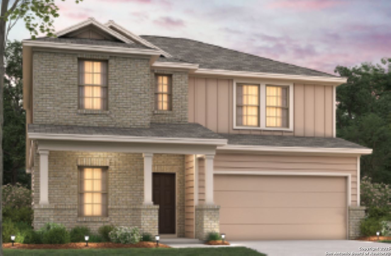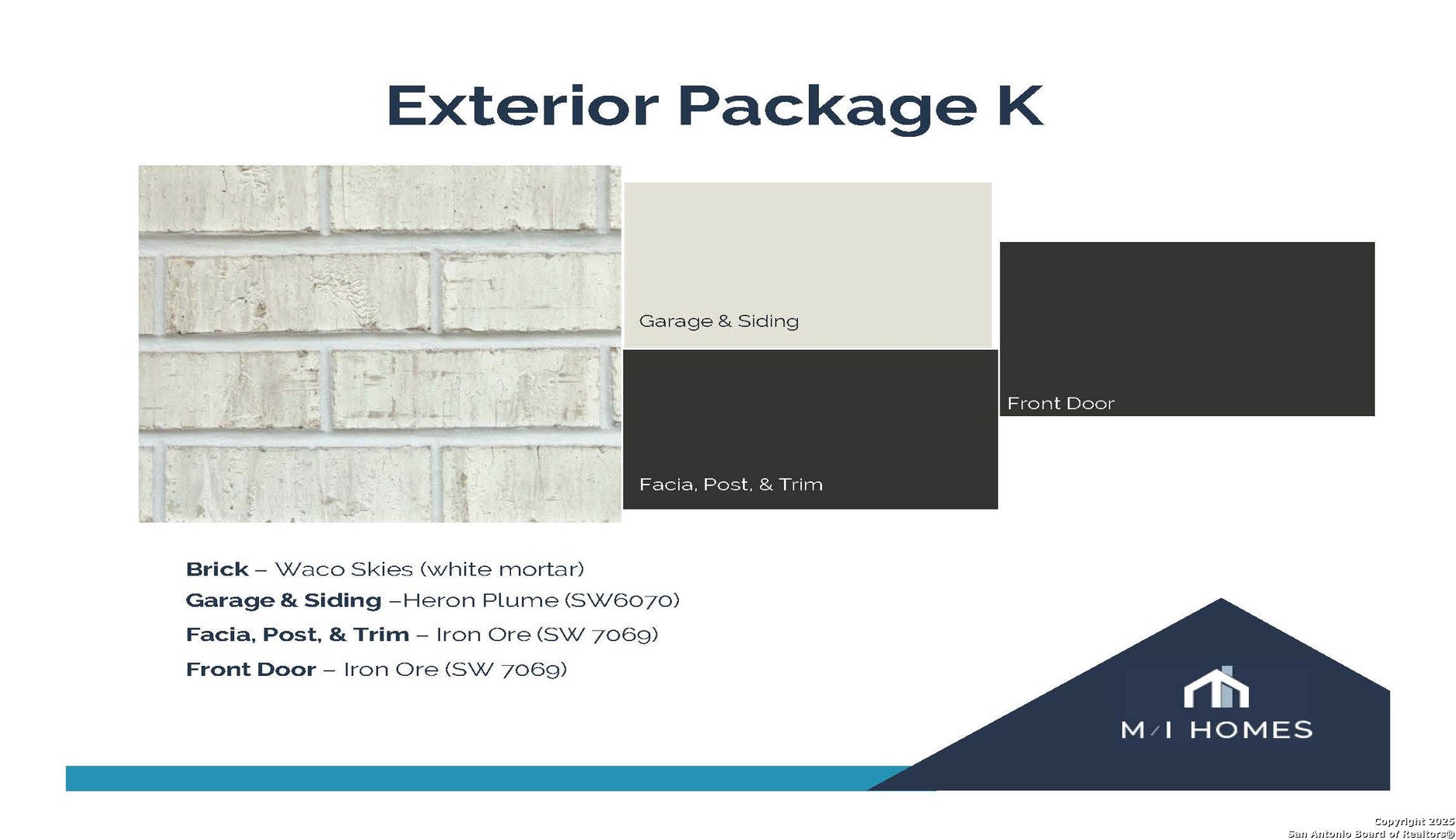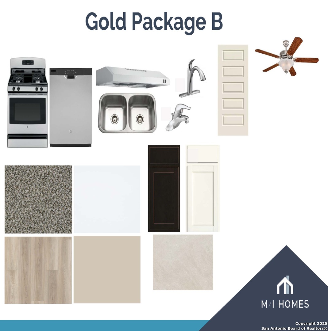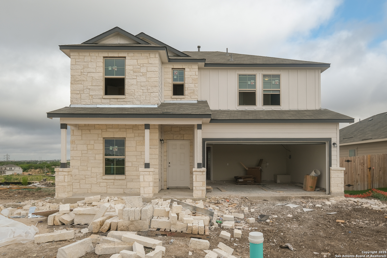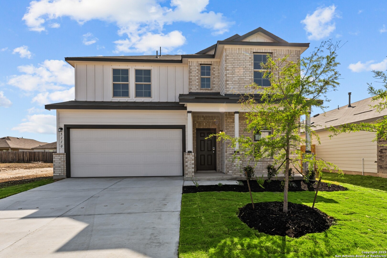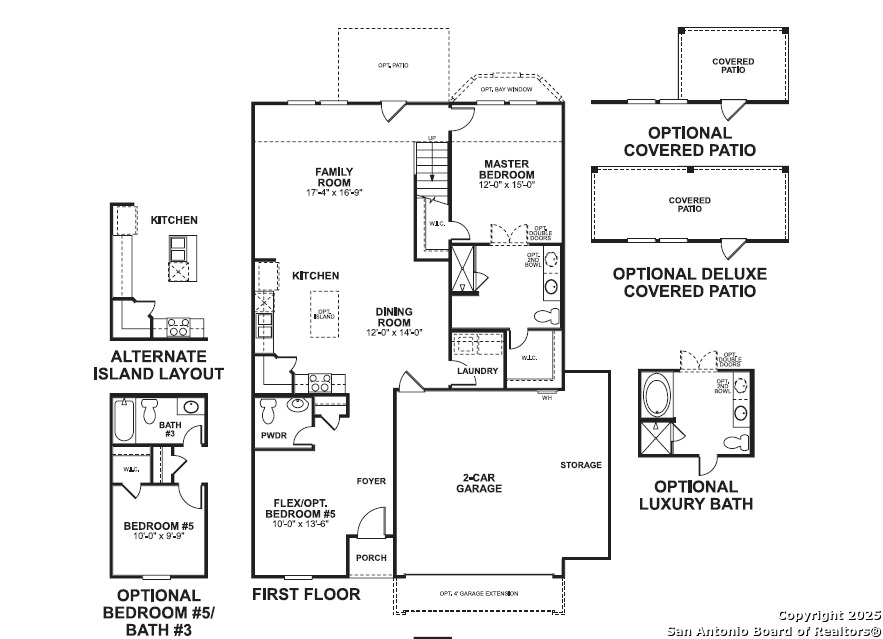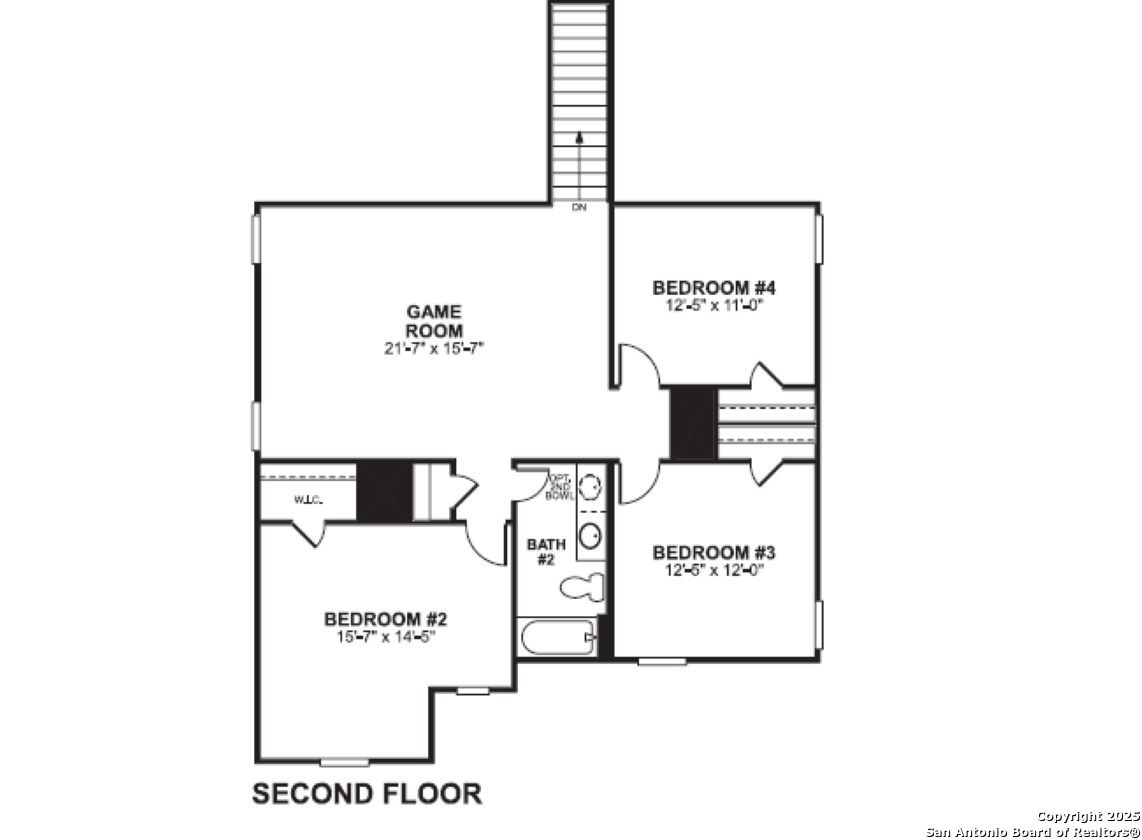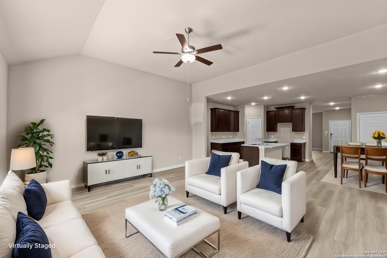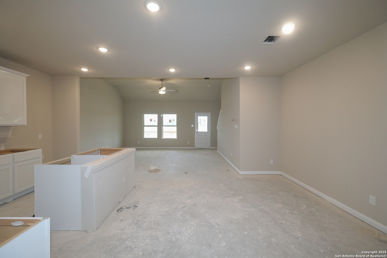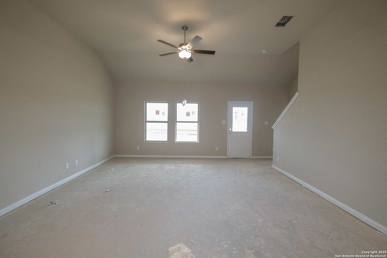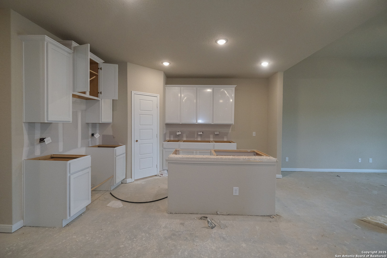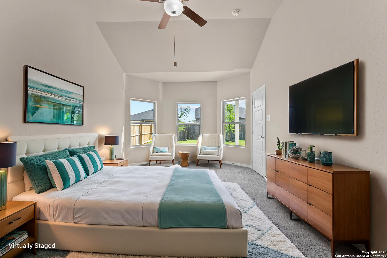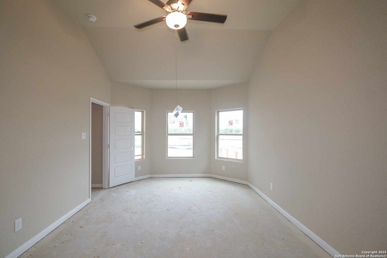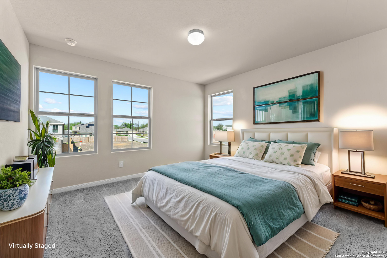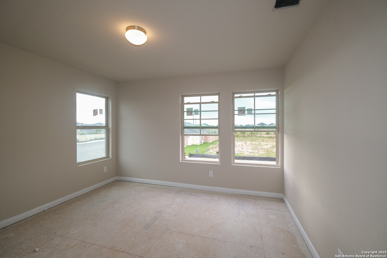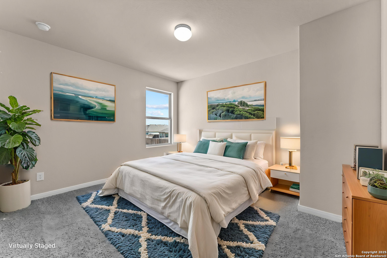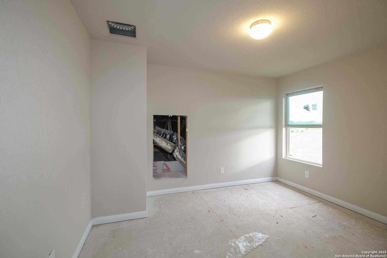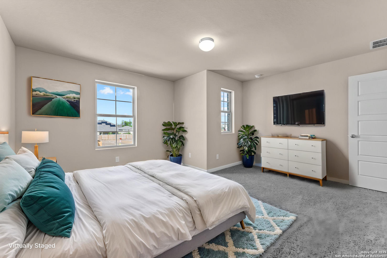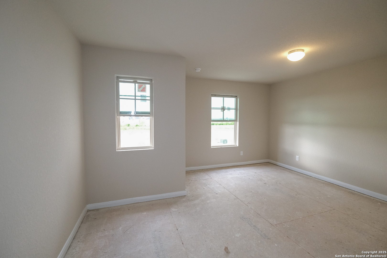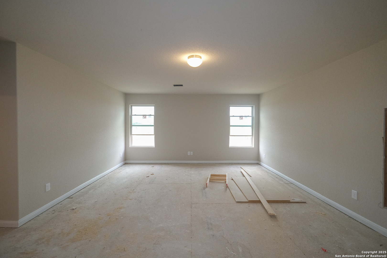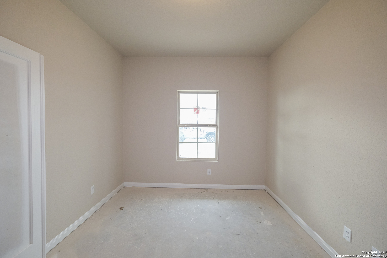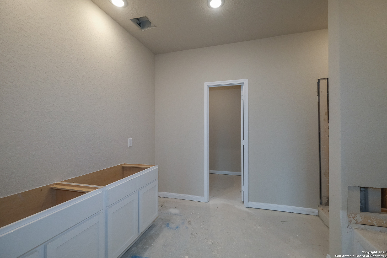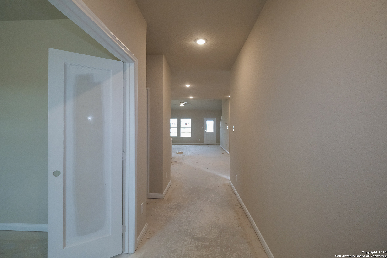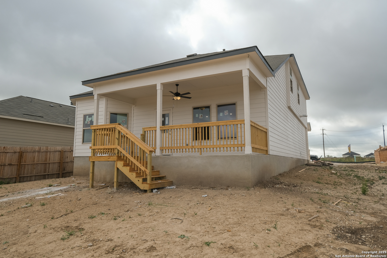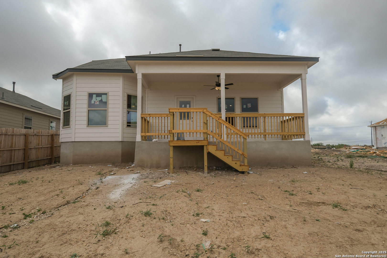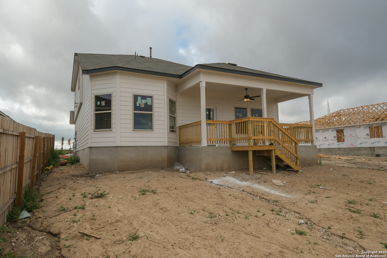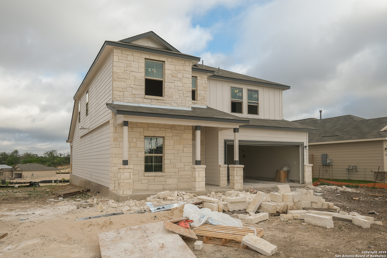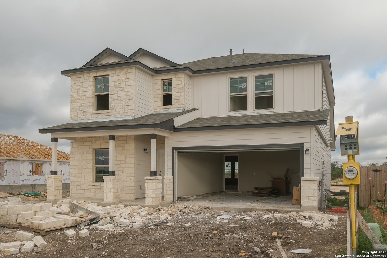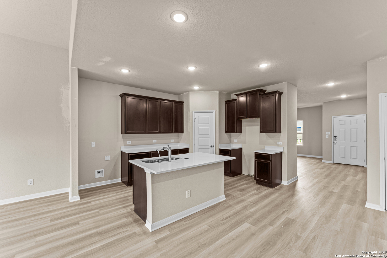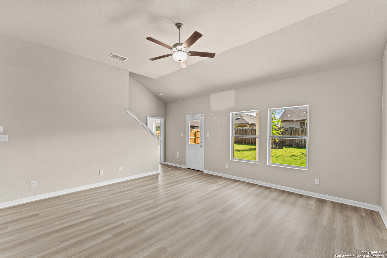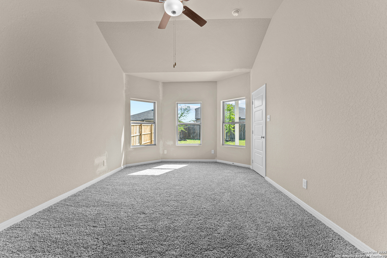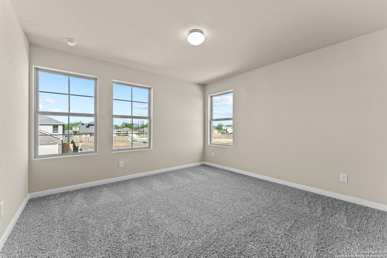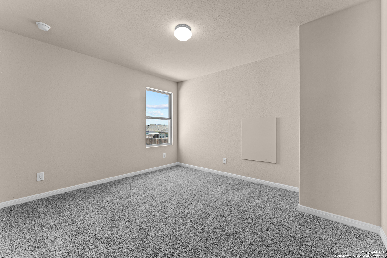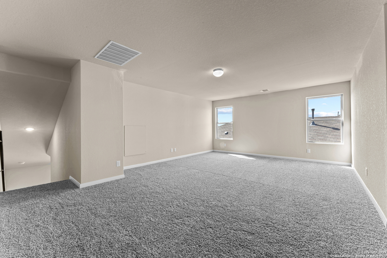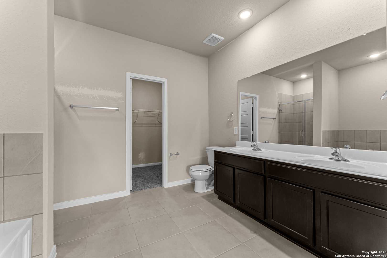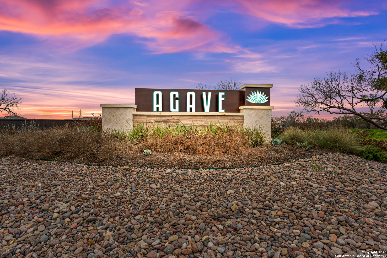Property Details
Roadrunner Passage
San Antonio, TX 78222
$339,990
4 BD | 3 BA |
Property Description
**ESTIMATED COMPLETION DATE AUGUST/SEPTEMBER 2025****Discover this beautiful new construction home at 8309 Roadrunner Passage, San Antonio, built by M/I Homes. This spacious residence offers 2,416 square feet of thoughtfully designed living space. Home Features: 4 bedrooms including a first-floor owner's bedroom 2 bathrooms with quality fixtures Open-concept living space perfect for entertaining and family gatherings Thoughtfully designed floorplan that maximizes functionality New construction with contemporary finishes and details This impressive home provides the perfect balance of comfort and style with its well-appointed interior and practical layout. The first-floor owner's bedroom offers convenience and privacy, while the additional bedrooms provide ample space for family members or guests. The heart of this home is its open-concept living area, where the kitchen seamlessly connects to dining and living spaces, creating a natural flow for everyday living and special occasions. Quality craftsmanship is evident throughout, from the carefully selected finishes to the attention to structural details. As a new construction home, you'll enjoy the benefits of modern systems, energy efficiency, and the peace of mind that comes with new building materials and warranties. M/I Homes' reputation for quality construction ensures this residence is built to last while providing comfort for years to come.
-
Type: Residential Property
-
Year Built: 2025
-
Cooling: One Central
-
Heating: Central
-
Lot Size: 0.15 Acres
Property Details
- Status:Available
- Type:Residential Property
- MLS #:1860081
- Year Built:2025
- Sq. Feet:2,416
Community Information
- Address:8309 Roadrunner Passage San Antonio, TX 78222
- County:Bexar
- City:San Antonio
- Subdivision:AGAVE
- Zip Code:78222
School Information
- School System:East Central I.S.D
- High School:East Central
- Middle School:Legacy
- Elementary School:Highland Forest
Features / Amenities
- Total Sq. Ft.:2,416
- Interior Features:One Living Area, Eat-In Kitchen, Island Kitchen, Study/Library, High Ceilings, Open Floor Plan, Laundry Room, Attic - Pull Down Stairs
- Fireplace(s): Not Applicable
- Floor:Carpeting, Vinyl
- Inclusions:Washer Connection, Dryer Connection, Microwave Oven, Stove/Range, Gas Cooking, Disposal, Dishwasher, In Wall Pest Control, 2nd Floor Utility Room, City Garbage service
- Master Bath Features:Shower Only, Double Vanity
- Cooling:One Central
- Heating Fuel:Natural Gas
- Heating:Central
- Master:12x18
- Bedroom 2:15x14
- Bedroom 3:12x12
- Bedroom 4:10x10
- Dining Room:12x14
- Family Room:17x16
- Kitchen:12x10
- Office/Study:10x13
Architecture
- Bedrooms:4
- Bathrooms:3
- Year Built:2025
- Stories:2
- Style:Two Story
- Roof:Composition
- Foundation:Slab
- Parking:Two Car Garage
Property Features
- Neighborhood Amenities:None
- Water/Sewer:Water System
Tax and Financial Info
- Proposed Terms:Conventional, FHA, VA, TX Vet, Cash
- Total Tax:1.93
4 BD | 3 BA | 2,416 SqFt
© 2025 Lone Star Real Estate. All rights reserved. The data relating to real estate for sale on this web site comes in part from the Internet Data Exchange Program of Lone Star Real Estate. Information provided is for viewer's personal, non-commercial use and may not be used for any purpose other than to identify prospective properties the viewer may be interested in purchasing. Information provided is deemed reliable but not guaranteed. Listing Courtesy of Jaclyn Calhoun with Escape Realty.

