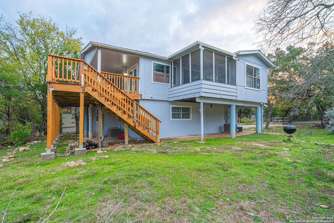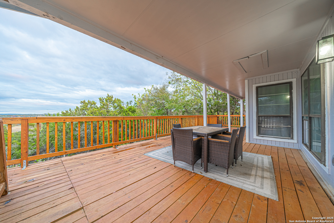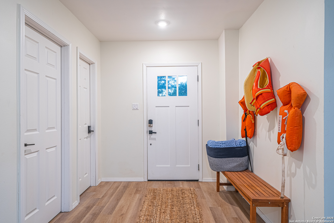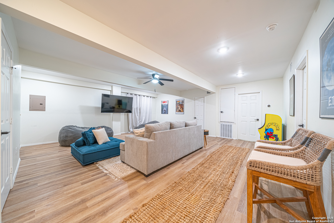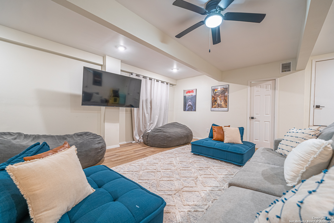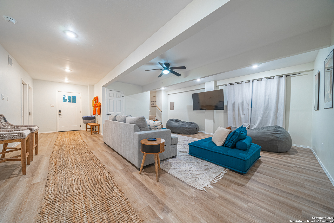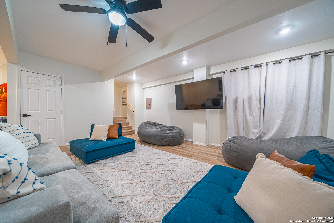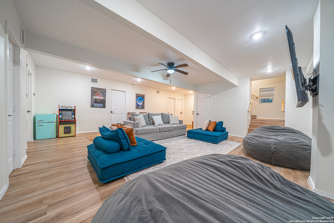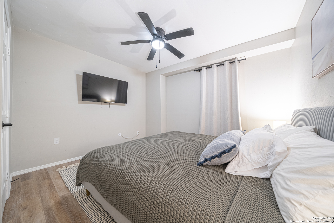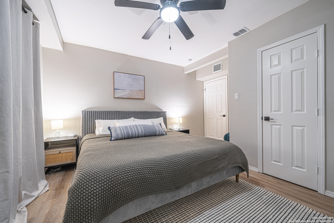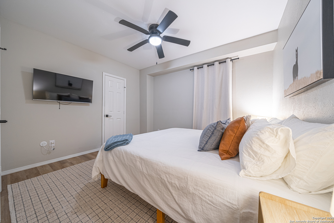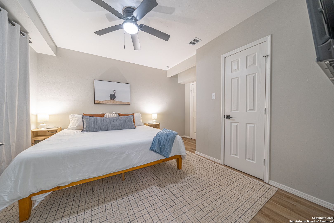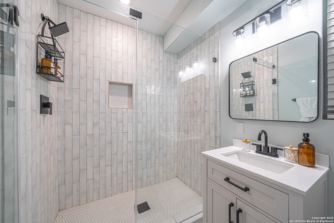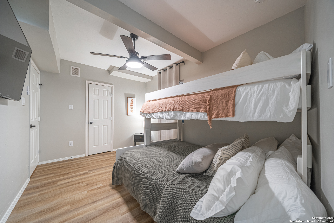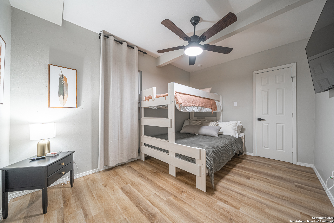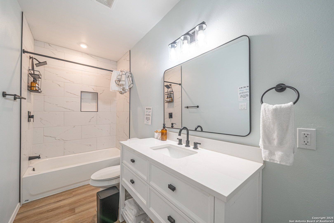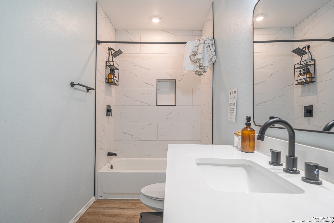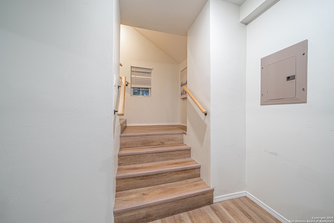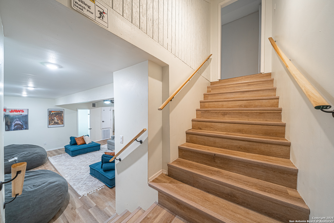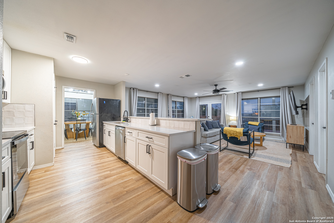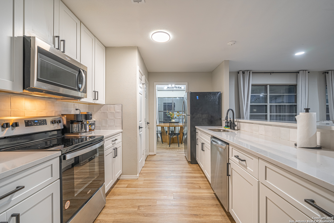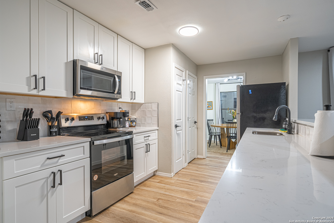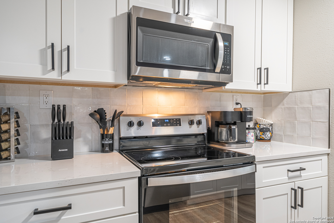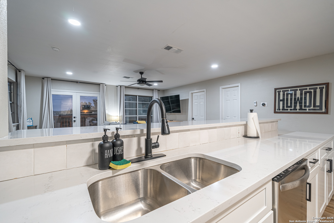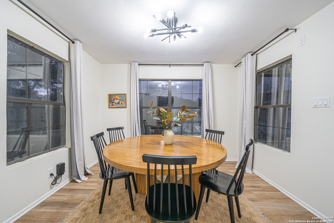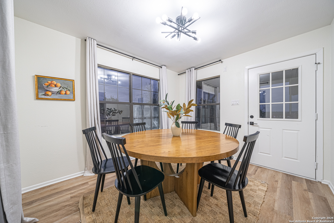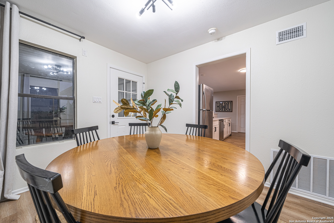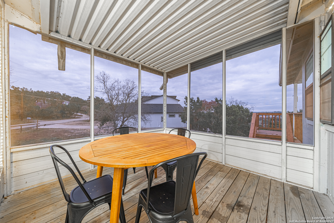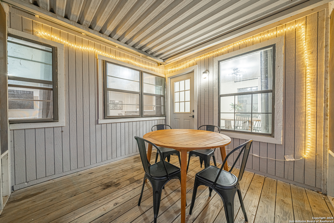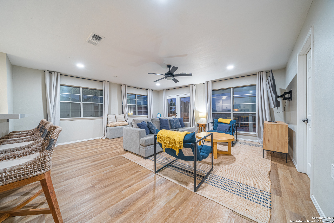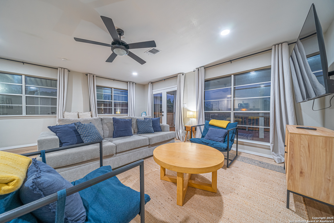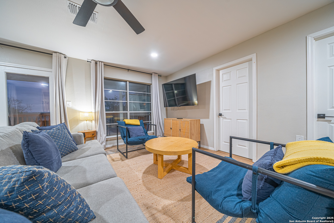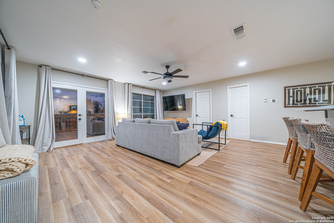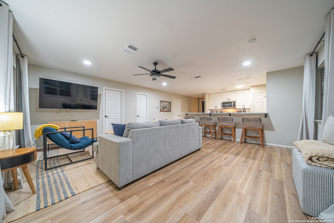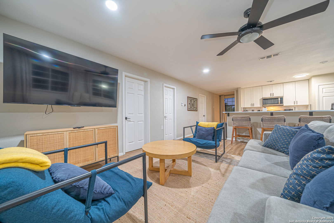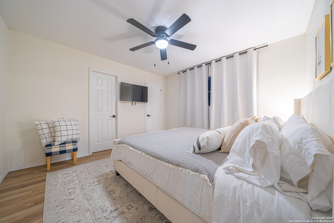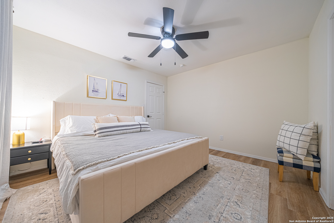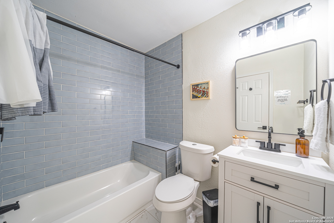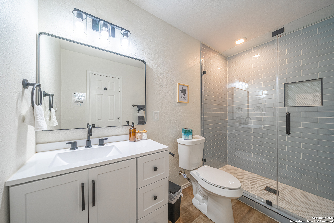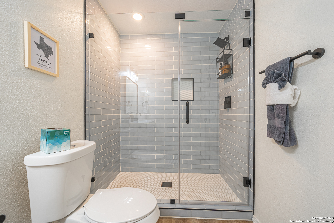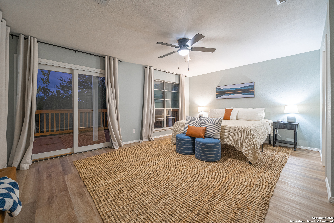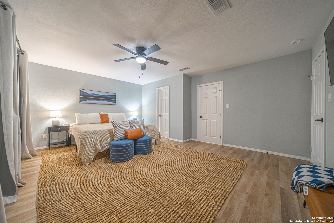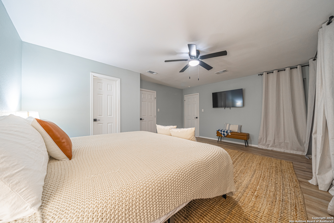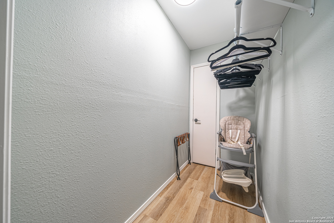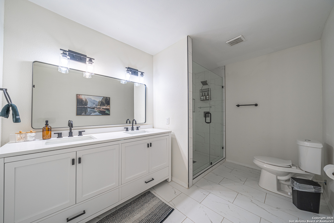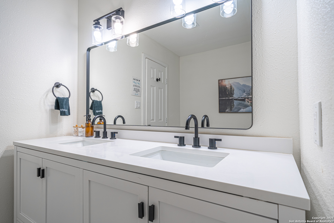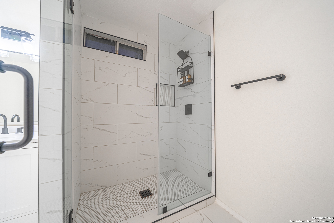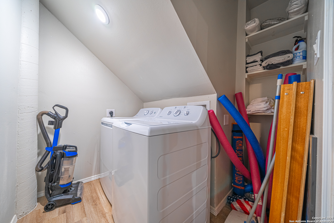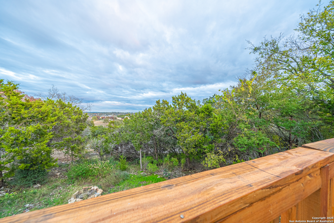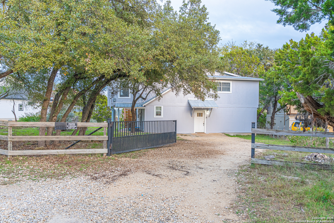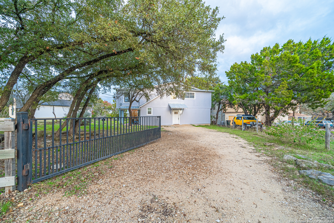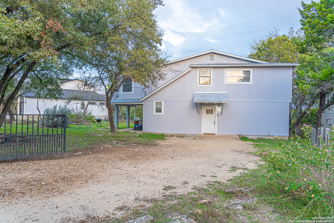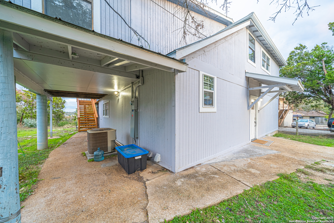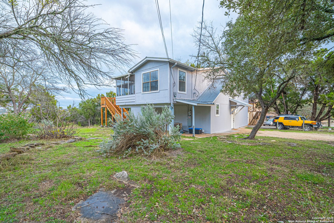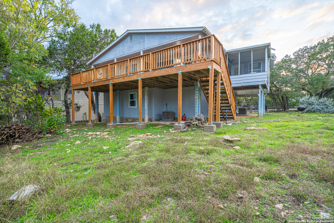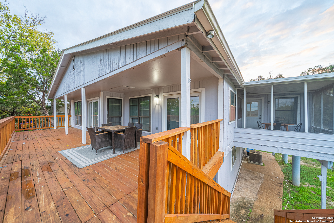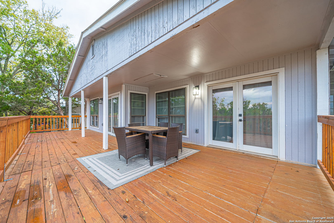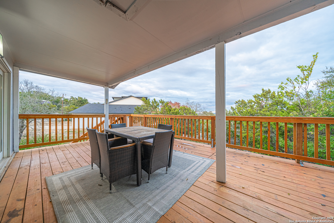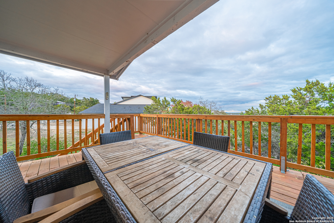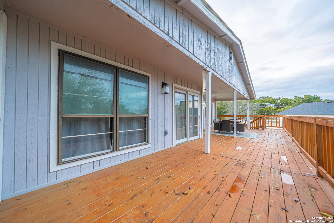Property Details
Mountain Top Loop
Canyon Lake, TX 78133
$514,900
5 BD | 5 BA |
Property Description
Located just minutes from the crystal-clear waters of Canyon Lake, this beautifully renovated 5-bedroom, 5-bathroom home is an absolute gem. Sitting on a large lot with sweeping Hill Country views, it offers both serenity and space - perfect as a private residence, vacation getaway, or a turnkey Airbnb investment. Step inside to find a spacious, open layout with generously sized rooms and a gorgeous kitchen featuring quartz countertops, modern finishes, and plenty of room to gather. Whether you're cooking for two or hosting a crowd, this kitchen is up to the task. Take in the peaceful surroundings from the expansive deck or relax on the screened-in porch - both perfect spots to unwind and take in the Texas sunsets. With five full bathrooms, every bedroom feels like a private suite, making it ideal for guests or large families. Currently operating as a successful short-term rental, this home comes fully furnished (negotiable) and ready to go - just bring your suitcase or your business plan. Don't miss your chance to own a piece of Hill Country paradise, just a short drive from the lake, local dining, and outdoor adventures!
-
Type: Residential Property
-
Year Built: 1978
-
Cooling: One Central
-
Heating: Central
-
Lot Size: 0.26 Acres
Property Details
- Status:Available
- Type:Residential Property
- MLS #:1859848
- Year Built:1978
- Sq. Feet:2,780
Community Information
- Address:1302 Mountain Top Loop Canyon Lake, TX 78133
- County:Comal
- City:Canyon Lake
- Subdivision:CANYON SPRINGS RESORT 4
- Zip Code:78133
School Information
- School System:Comal
- High School:Canyon Lake
- Middle School:Mountain Valley
- Elementary School:STARTZVILLE
Features / Amenities
- Total Sq. Ft.:2,780
- Interior Features:Two Living Area, Separate Dining Room
- Fireplace(s): Not Applicable
- Floor:Ceramic Tile, Vinyl
- Inclusions:Ceiling Fans, Washer Connection, Dryer Connection, Microwave Oven, Stove/Range, Disposal, Dishwasher, Smoke Alarm, Electric Water Heater, Solid Counter Tops
- Master Bath Features:Shower Only, Single Vanity
- Cooling:One Central
- Heating Fuel:Electric
- Heating:Central
- Master:12x15
- Bedroom 2:10x10
- Bedroom 3:10x10
- Bedroom 4:10x10
- Dining Room:10x10
- Kitchen:8x10
Architecture
- Bedrooms:5
- Bathrooms:5
- Year Built:1978
- Stories:2
- Style:Two Story
- Roof:Composition
- Parking:None/Not Applicable
Property Features
- Neighborhood Amenities:Waterfront Access, Pool, Clubhouse, Park/Playground, Boat Ramp
- Water/Sewer:Septic
Tax and Financial Info
- Proposed Terms:Conventional, FHA, VA, Cash
- Total Tax:4849
5 BD | 5 BA | 2,780 SqFt
© 2025 Lone Star Real Estate. All rights reserved. The data relating to real estate for sale on this web site comes in part from the Internet Data Exchange Program of Lone Star Real Estate. Information provided is for viewer's personal, non-commercial use and may not be used for any purpose other than to identify prospective properties the viewer may be interested in purchasing. Information provided is deemed reliable but not guaranteed. Listing Courtesy of Vanessa Lopez with White Line Realty LLC.

