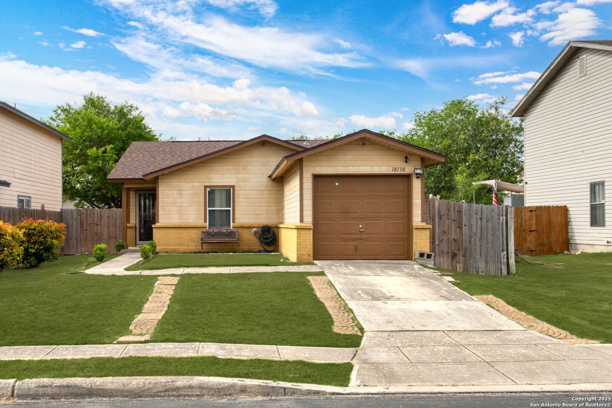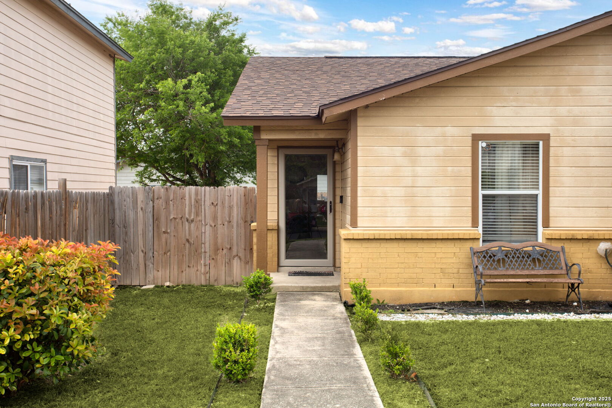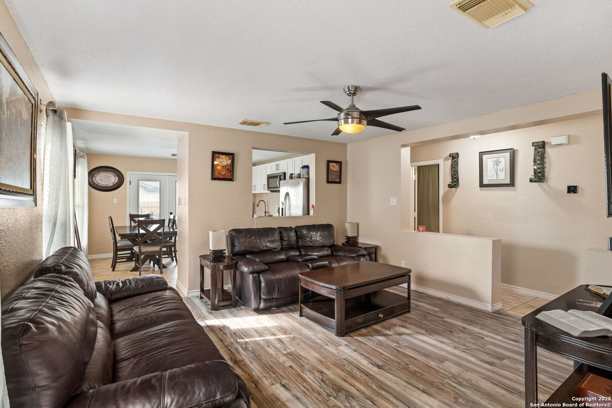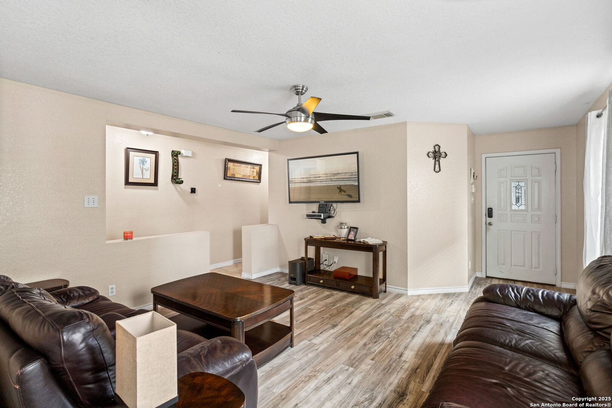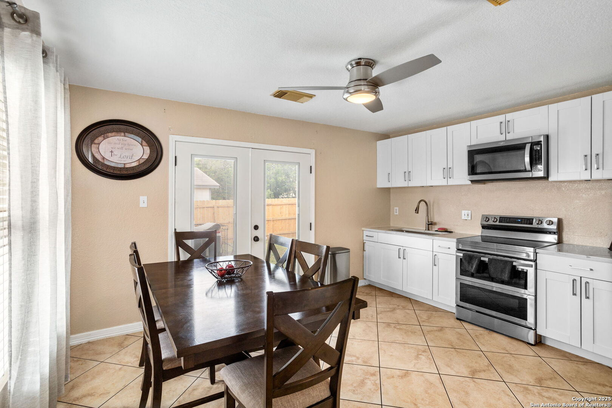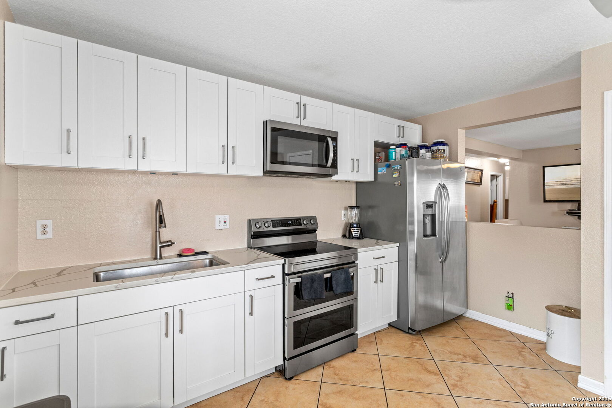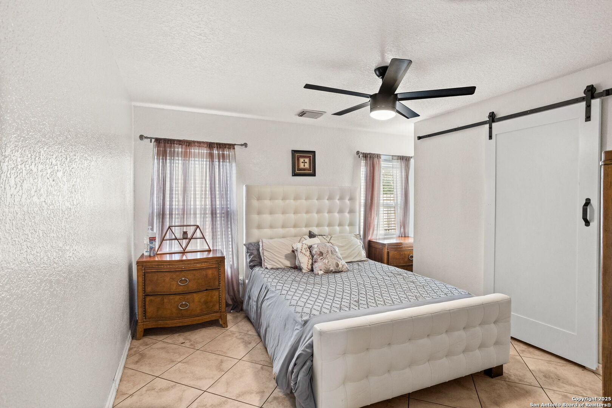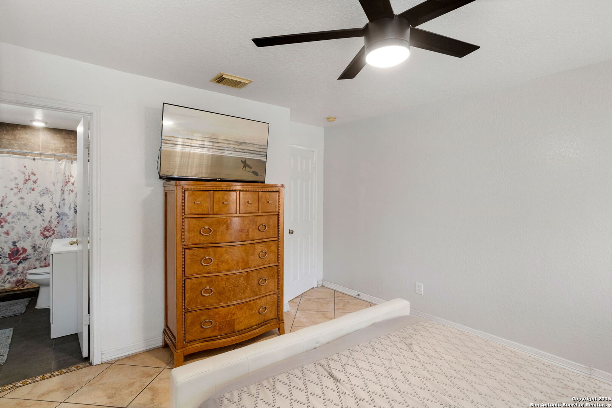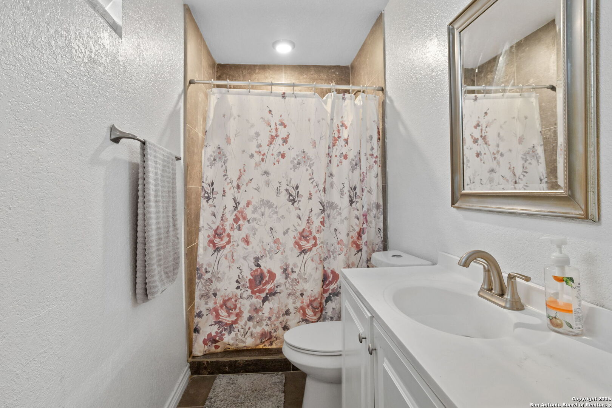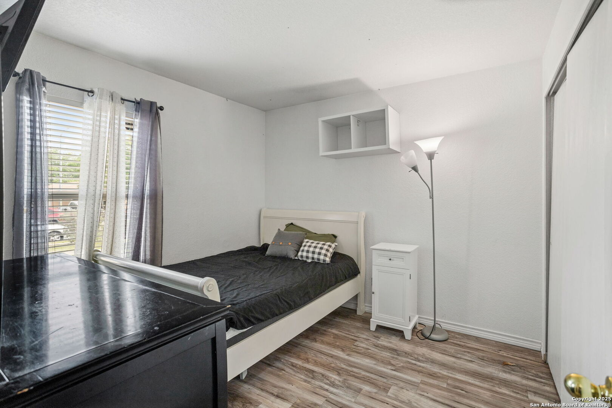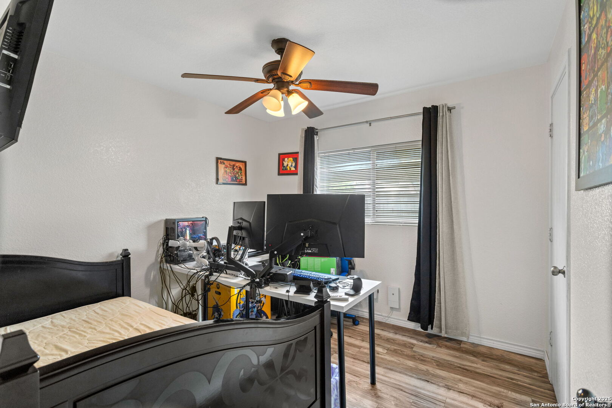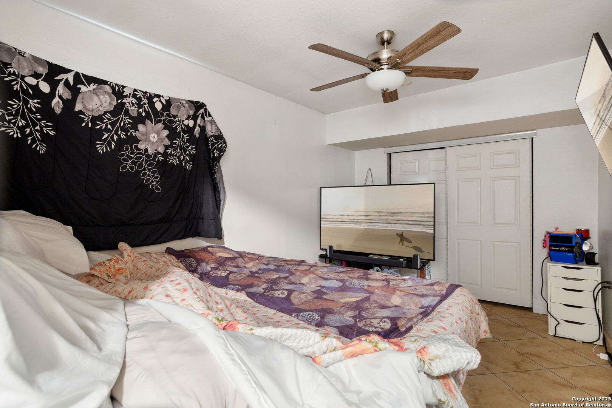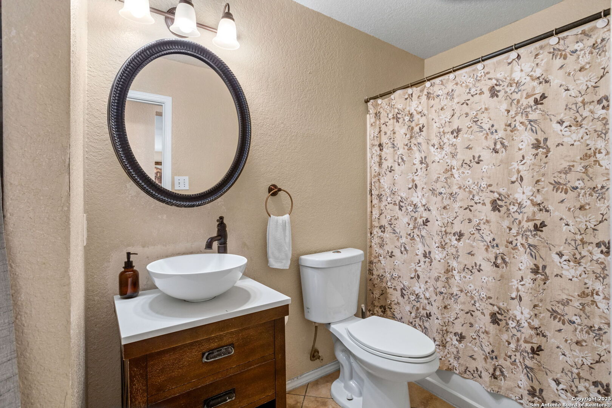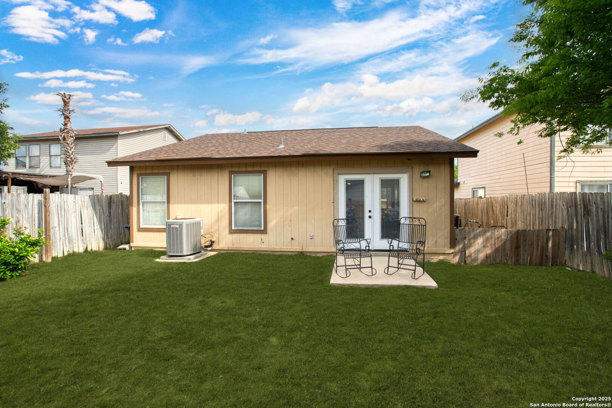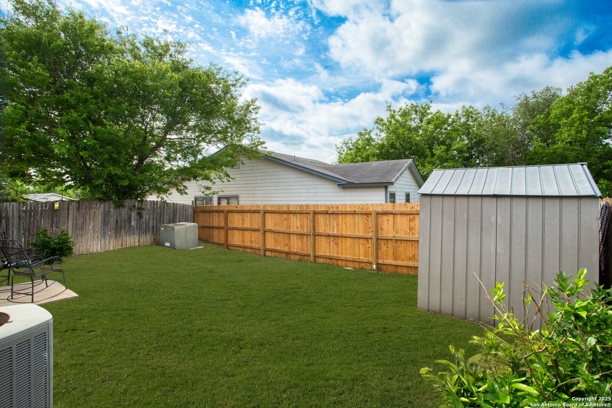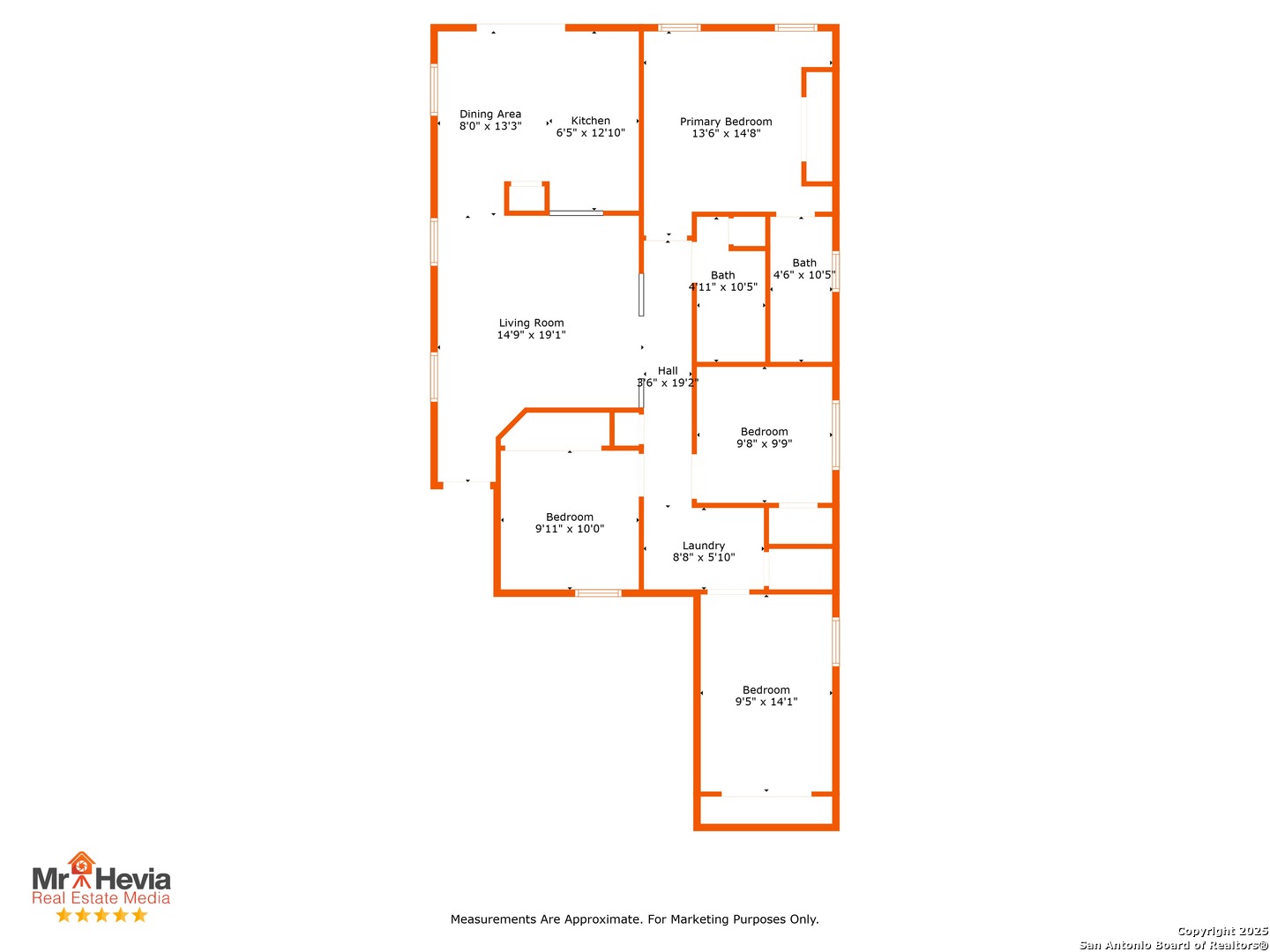Property Details
Amber Coral
San Antonio, TX 78245
$199,500
4 BD | 2 BA |
Property Description
Place this one on the Must-See list! Sought-after, one-story plan with updates and upgrades! No carpet in this split floor plan home just minutes from 1604/90/151. Fresh kitchen cabinets, solid surface countertop, undermount sink and stainless appliances. Primary suite upgrades to include vanity/sink and floor to ceiling tile shower. Secondary bathroom includes an upgraded vanity with vessel sink. The original garage was converted to an additional bedroom or flex space. The conversion is conditioned space and not included in homes listed or appraisal district's square footage.
-
Type: Residential Property
-
Year Built: 2002
-
Cooling: One Central
-
Heating: Central
-
Lot Size: 0.11 Acres
Property Details
- Status:Available
- Type:Residential Property
- MLS #:1859845
- Year Built:2002
- Sq. Feet:1,186
Community Information
- Address:10130 Amber Coral San Antonio, TX 78245
- County:Bexar
- City:San Antonio
- Subdivision:HERITAGE PARK
- Zip Code:78245
School Information
- School System:Northside
- High School:John Jay
- Middle School:Rayburn Sam
- Elementary School:Fisher
Features / Amenities
- Total Sq. Ft.:1,186
- Interior Features:One Living Area, Eat-In Kitchen, Utility Room Inside, 1st Floor Lvl/No Steps, Open Floor Plan, Cable TV Available, High Speed Internet, All Bedrooms Downstairs, Laundry Main Level
- Fireplace(s): Not Applicable
- Floor:Ceramic Tile, Laminate
- Inclusions:Ceiling Fans, Washer Connection, Dryer Connection, Microwave Oven, Stove/Range, Disposal, Security System (Owned)
- Master Bath Features:Shower Only, Single Vanity
- Exterior Features:Storage Building/Shed
- Cooling:One Central
- Heating Fuel:Electric
- Heating:Central
- Master:14x15
- Bedroom 2:10x10
- Bedroom 3:10x10
- Bedroom 4:10x14
- Dining Room:8x13
- Kitchen:6x13
Architecture
- Bedrooms:4
- Bathrooms:2
- Year Built:2002
- Stories:1
- Style:One Story
- Roof:Composition
- Foundation:Slab
- Parking:One Car Garage
Property Features
- Neighborhood Amenities:None
- Water/Sewer:Water System, Sewer System
Tax and Financial Info
- Proposed Terms:Conventional, FHA, VA, Cash
- Total Tax:3468.88
4 BD | 2 BA | 1,186 SqFt
© 2025 Lone Star Real Estate. All rights reserved. The data relating to real estate for sale on this web site comes in part from the Internet Data Exchange Program of Lone Star Real Estate. Information provided is for viewer's personal, non-commercial use and may not be used for any purpose other than to identify prospective properties the viewer may be interested in purchasing. Information provided is deemed reliable but not guaranteed. Listing Courtesy of Jason Mazzurana with Affinity Real Estate Brokerage.

