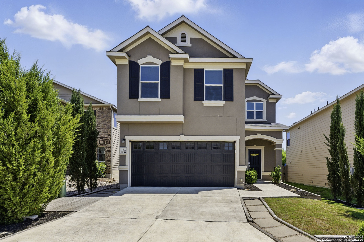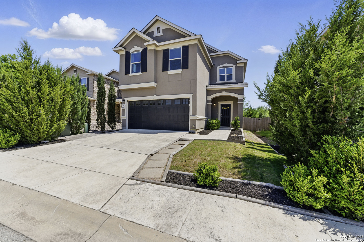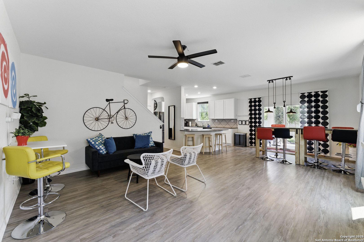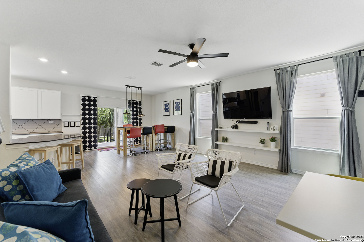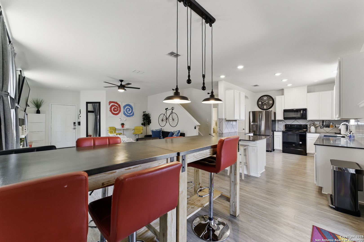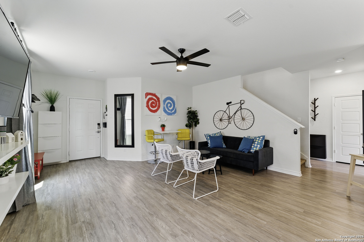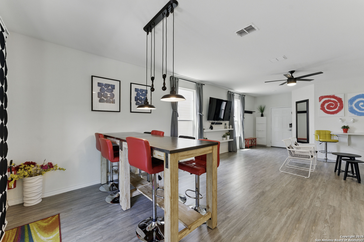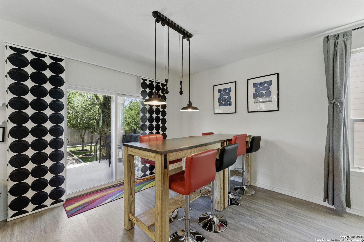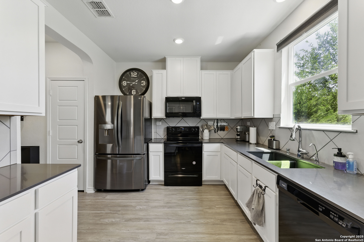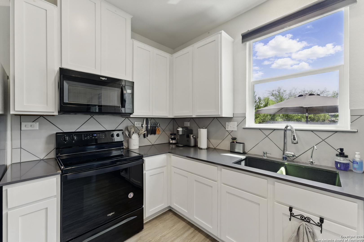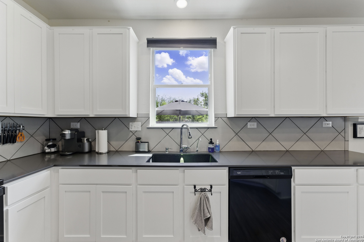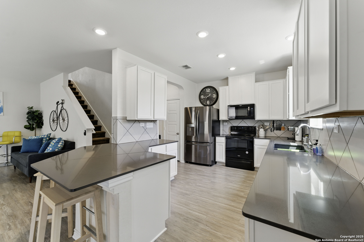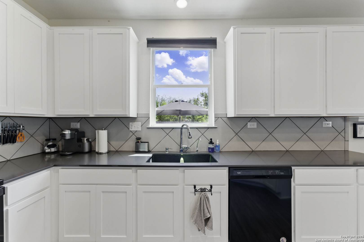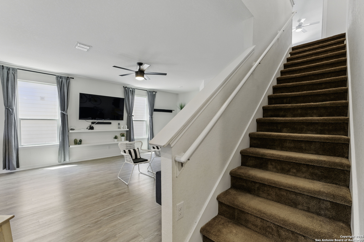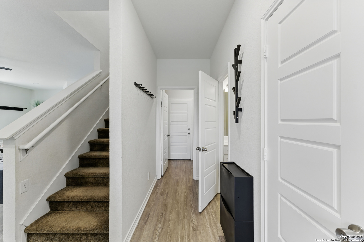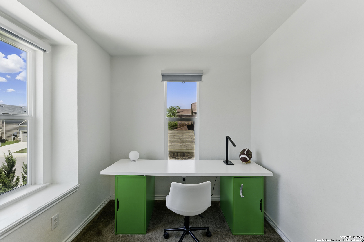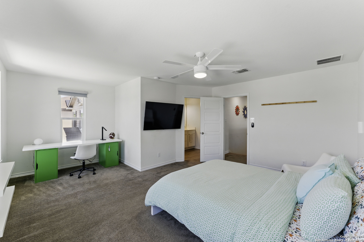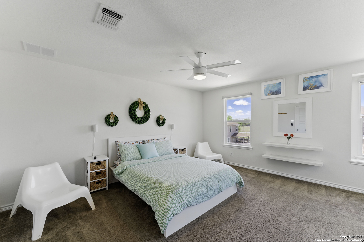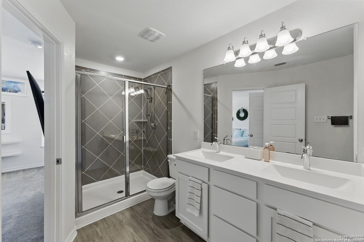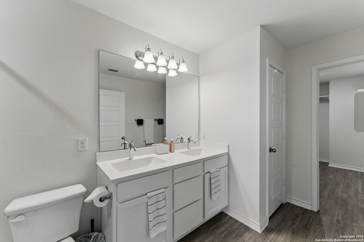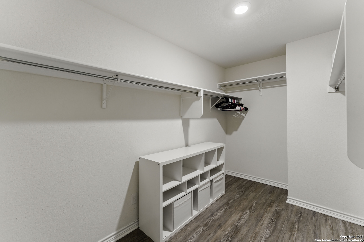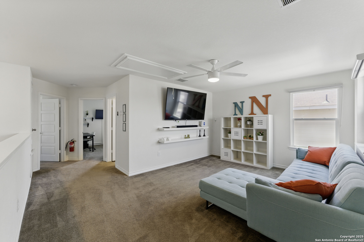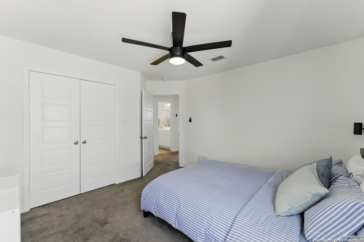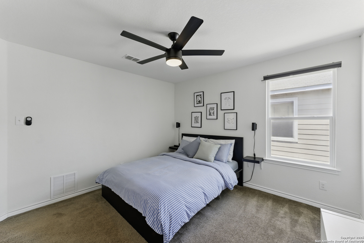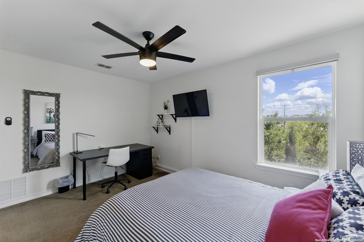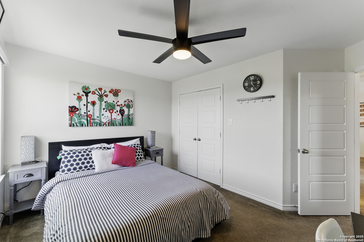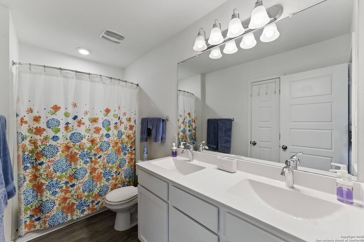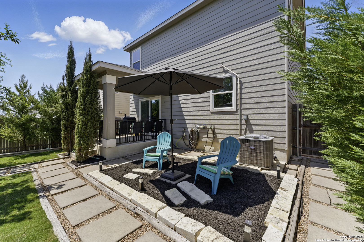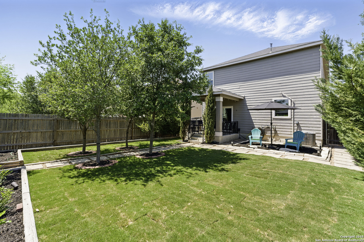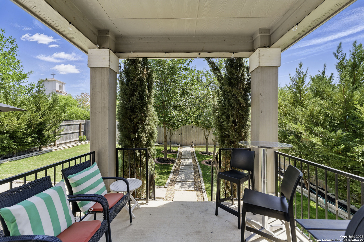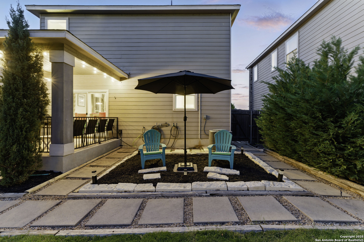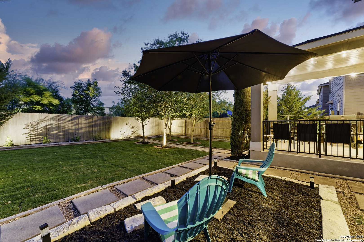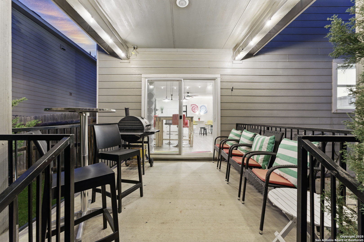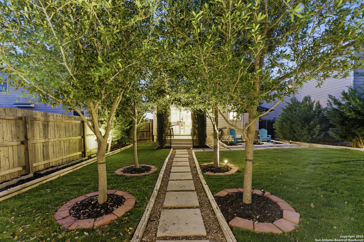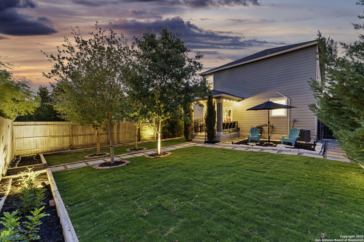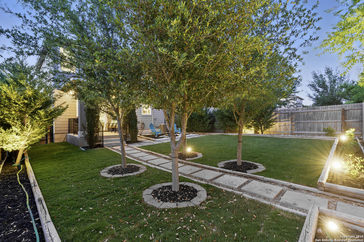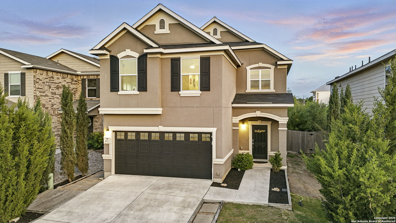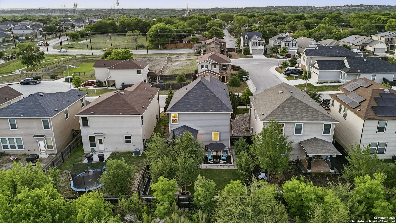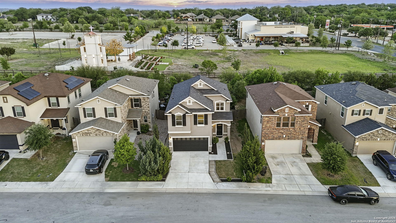Property Details
Adanac Ct
San Antonio, TX 78217
$327,000
3 BD | 3 BA |
Property Description
**For offers in July only, sellers are guaranteeing $1,000 concession** Welcome to 4522 Adanac Court-a beautifully maintained 3-bedroom, 2.5-bathroom home offering 1,909 square feet of thoughtfully designed living space in a tranquil San Antonio neighborhood. This 2018 residence features fresh, professional landscaping and an open concept layout, inviting you into a space where comfort meets style. In addition to the modern finishes, including sleek flooring and contemporary fixtures, the spacious kitchen is equipped with ample cabinetry and counter space, making this home perfect for culinary enthusiasts! This home is fully furnished, and all contents are available upon request, making it a turnkey solution for those seeking an immediate and convenient entrance to their new home. The outdoor space offers a covered patio, and auto-activated soft lighting for those night-time get-togethers. Upstairs, the primary bedroom boasts a gorgeous glass-door shower, and massive attached closet that will make mornings a breeze. This San Antonio home is perfect for anyone looking to start fresh at an amazing price!
-
Type: Residential Property
-
Year Built: 2018
-
Cooling: One Central
-
Heating: Central
-
Lot Size: 0.10 Acres
Property Details
- Status:Available
- Type:Residential Property
- MLS #:1859662
- Year Built:2018
- Sq. Feet:1,909
Community Information
- Address:4522 Adanac Ct San Antonio, TX 78217
- County:Bexar
- City:San Antonio
- Subdivision:CLEARCREEK / MADERA
- Zip Code:78217
School Information
- School System:North East I.S.D.
- High School:Madison
- Middle School:Harris
- Elementary School:Northern Hills
Features / Amenities
- Total Sq. Ft.:1,909
- Interior Features:Two Living Area, Liv/Din Combo, Breakfast Bar, All Bedrooms Upstairs, High Ceilings, High Speed Internet, Laundry Main Level, Laundry Room, Walk in Closets
- Fireplace(s): Not Applicable
- Floor:Carpeting, Vinyl, Laminate
- Inclusions:Ceiling Fans, Washer Connection, Dryer Connection, Built-In Oven, Stove/Range, Disposal, Dishwasher, Ice Maker Connection, Vent Fan, Smoke Alarm
- Master Bath Features:Shower Only, Double Vanity
- Exterior Features:Covered Patio, Privacy Fence, Special Yard Lighting, Mature Trees
- Cooling:One Central
- Heating Fuel:Electric
- Heating:Central
- Master:19x16
- Bedroom 2:14x12
- Bedroom 3:14x13
- Dining Room:13x14
- Kitchen:14x10
Architecture
- Bedrooms:3
- Bathrooms:3
- Year Built:2018
- Stories:2
- Style:Two Story, Traditional
- Roof:Composition
- Foundation:Slab
- Parking:Two Car Garage
Property Features
- Lot Dimensions:41x110
- Neighborhood Amenities:Other - See Remarks
- Water/Sewer:Water System
Tax and Financial Info
- Proposed Terms:Conventional, FHA, VA, Cash, Investors OK
- Total Tax:7610.86
3 BD | 3 BA | 1,909 SqFt
© 2025 Lone Star Real Estate. All rights reserved. The data relating to real estate for sale on this web site comes in part from the Internet Data Exchange Program of Lone Star Real Estate. Information provided is for viewer's personal, non-commercial use and may not be used for any purpose other than to identify prospective properties the viewer may be interested in purchasing. Information provided is deemed reliable but not guaranteed. Listing Courtesy of Jesse McGlade with Sol Realty.

