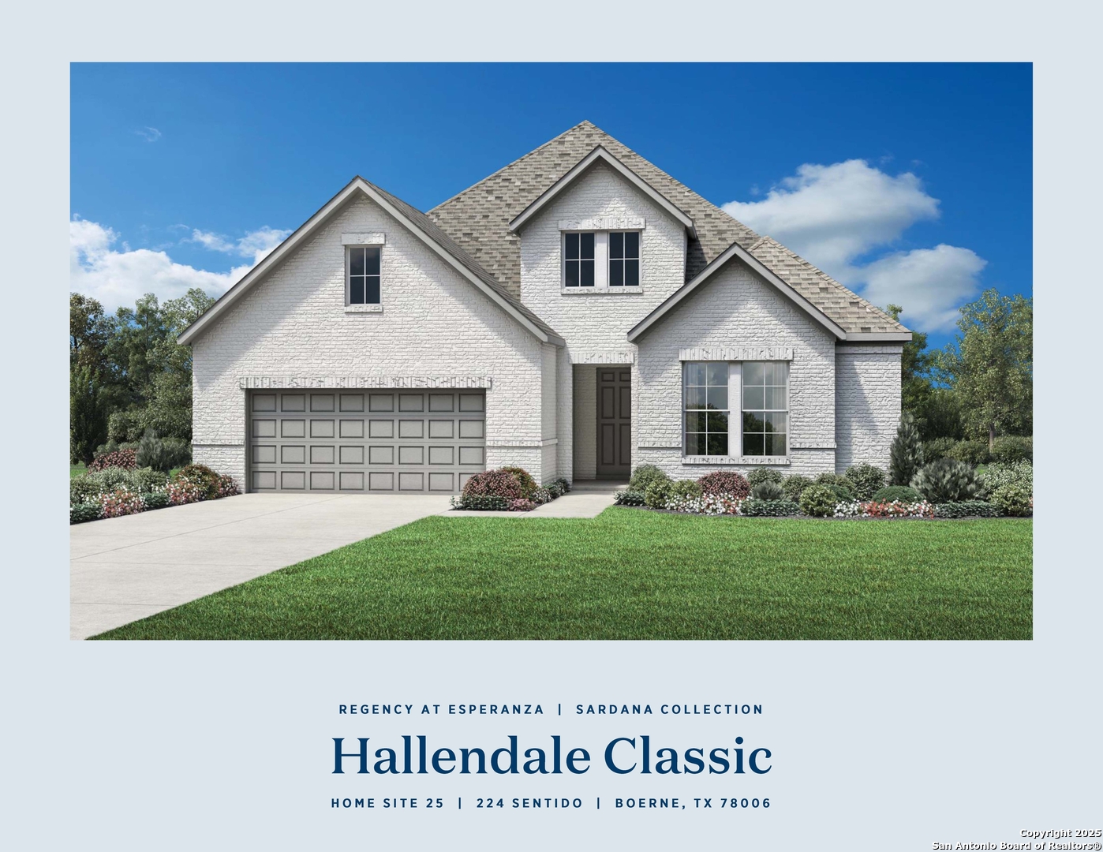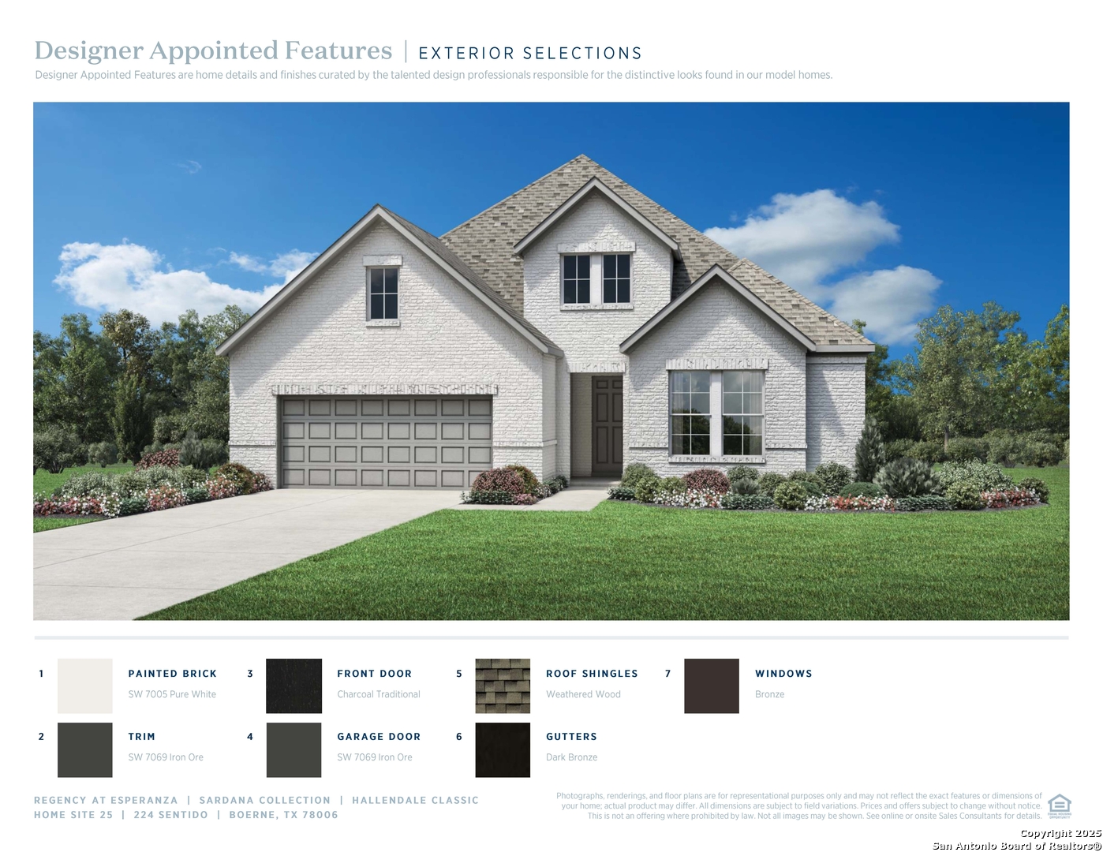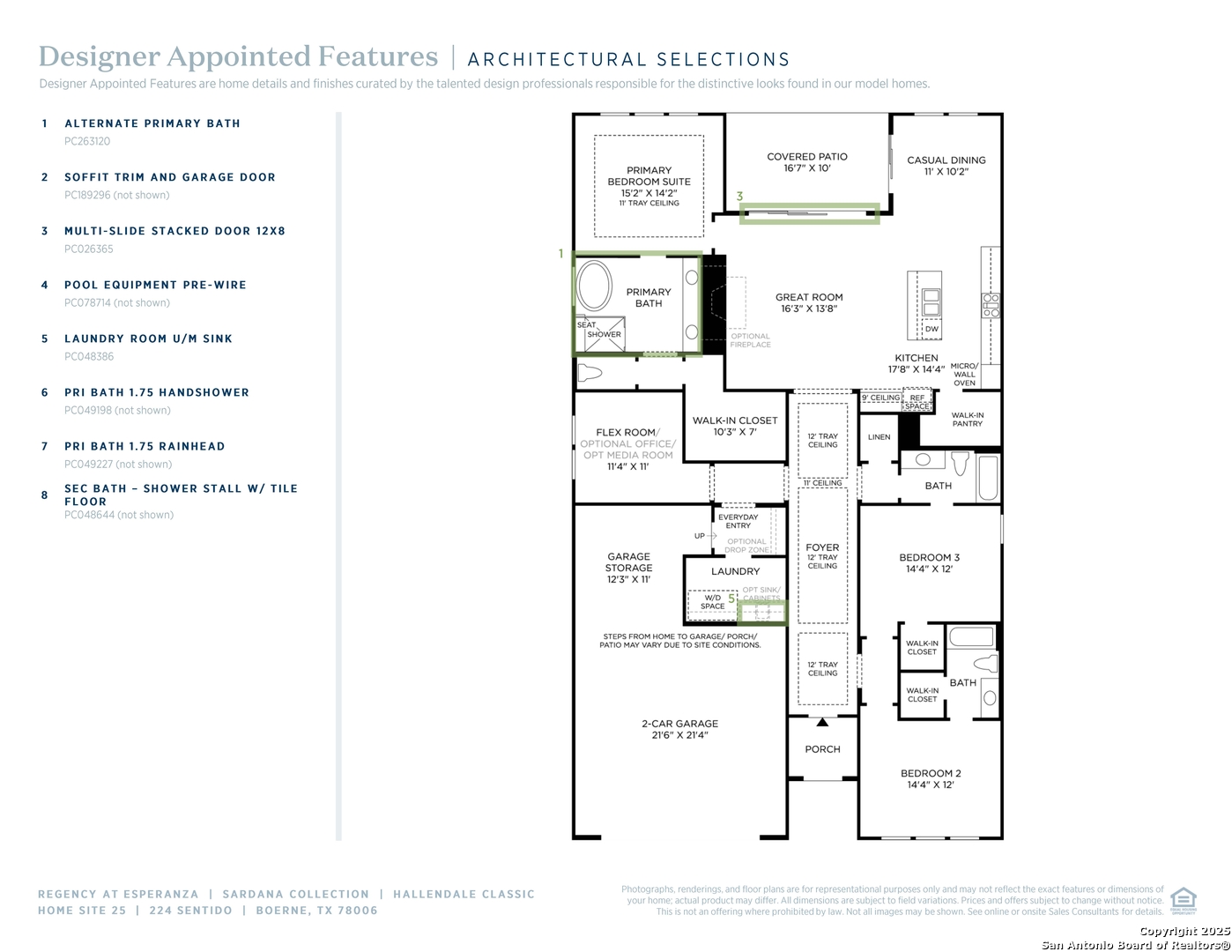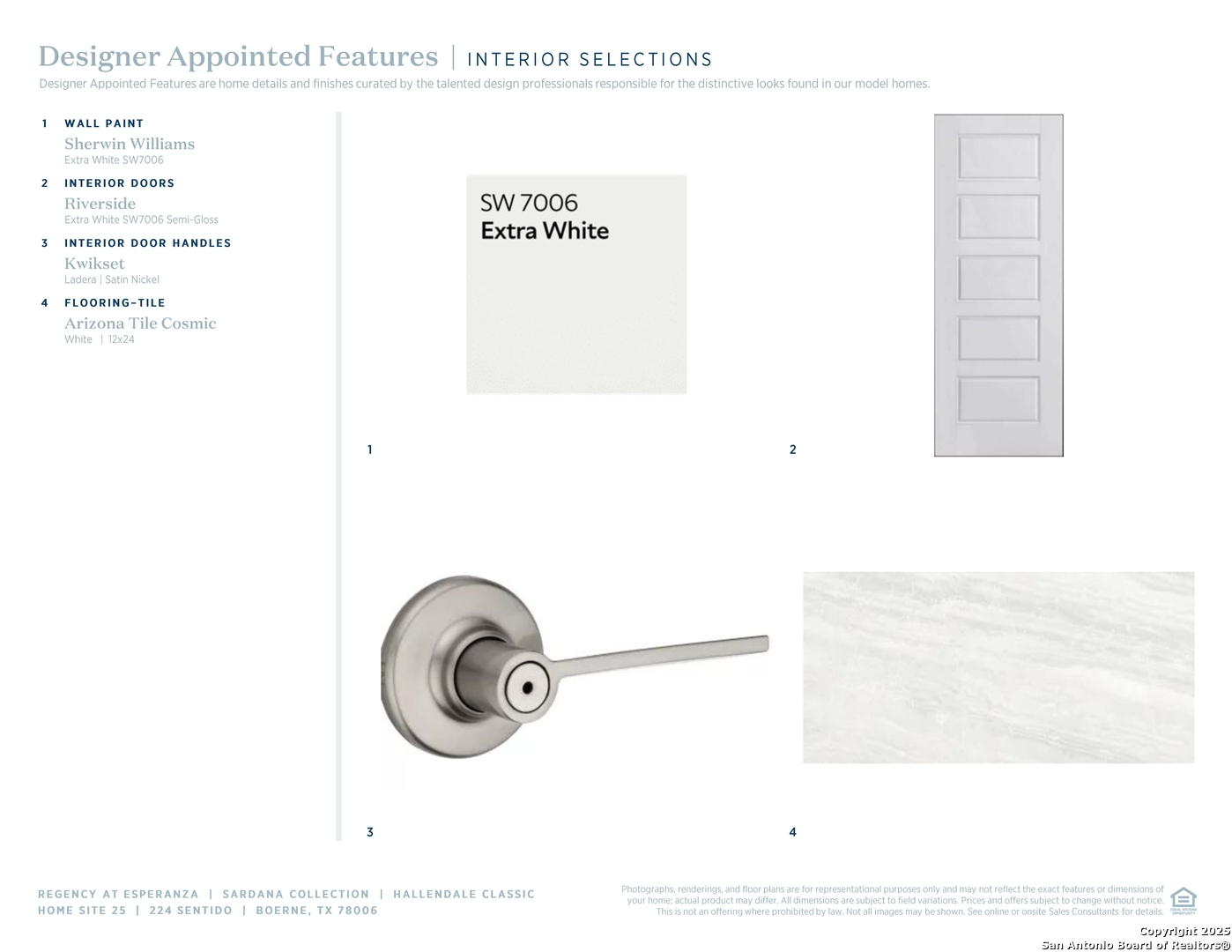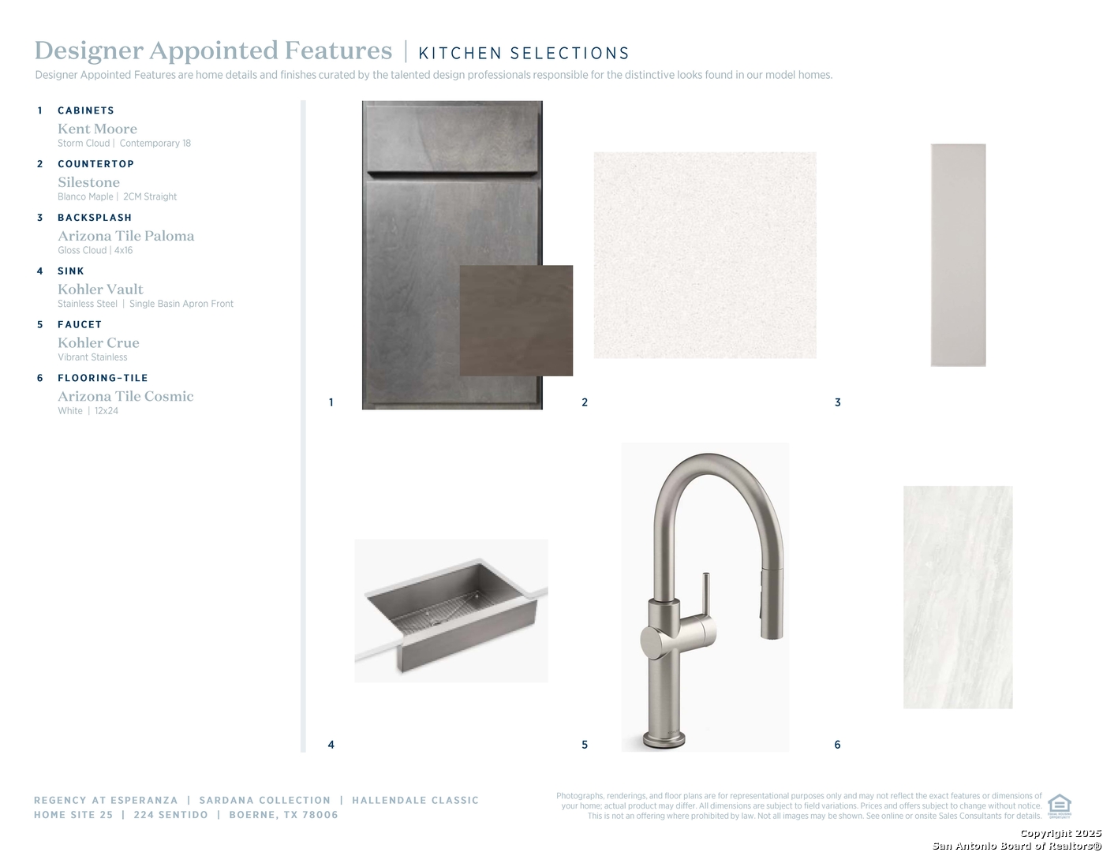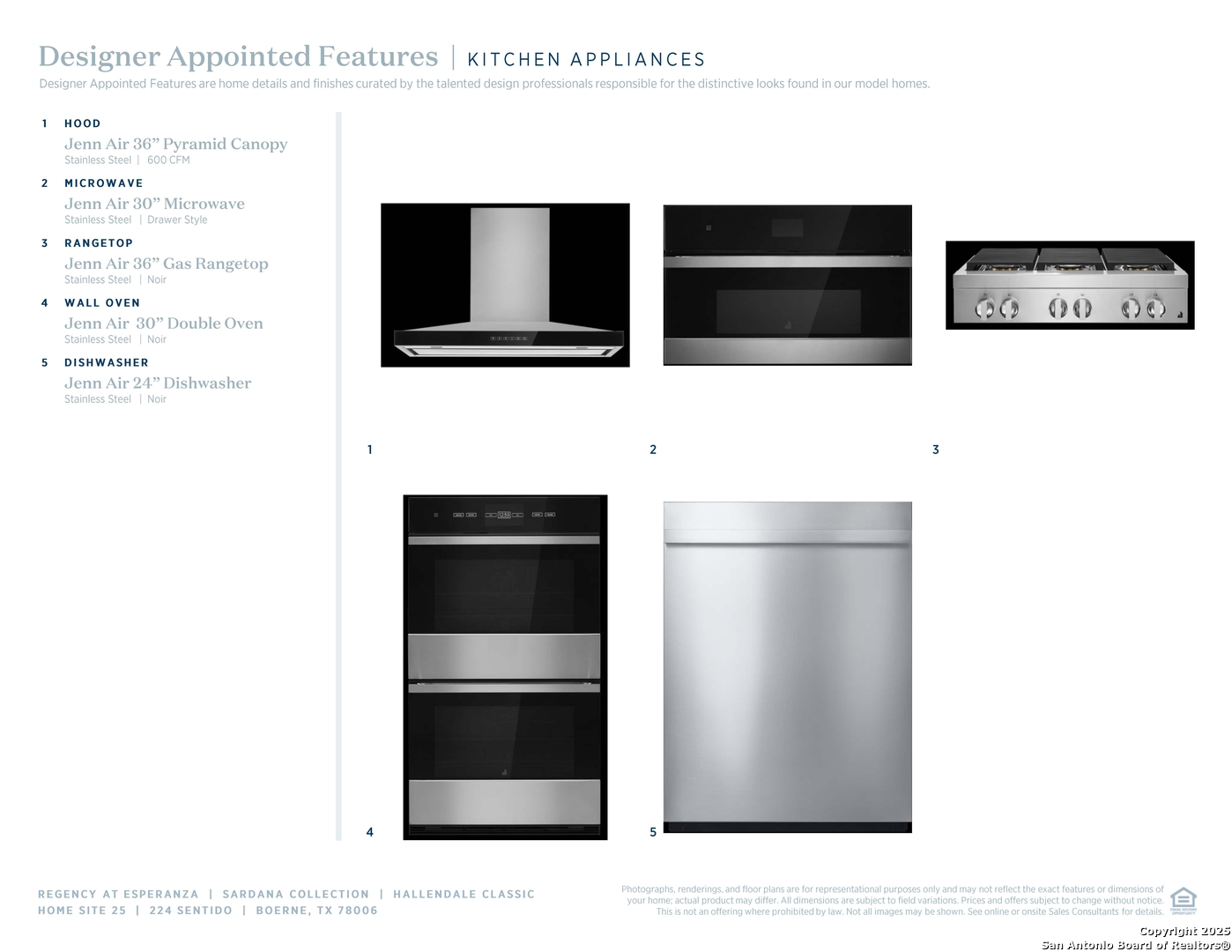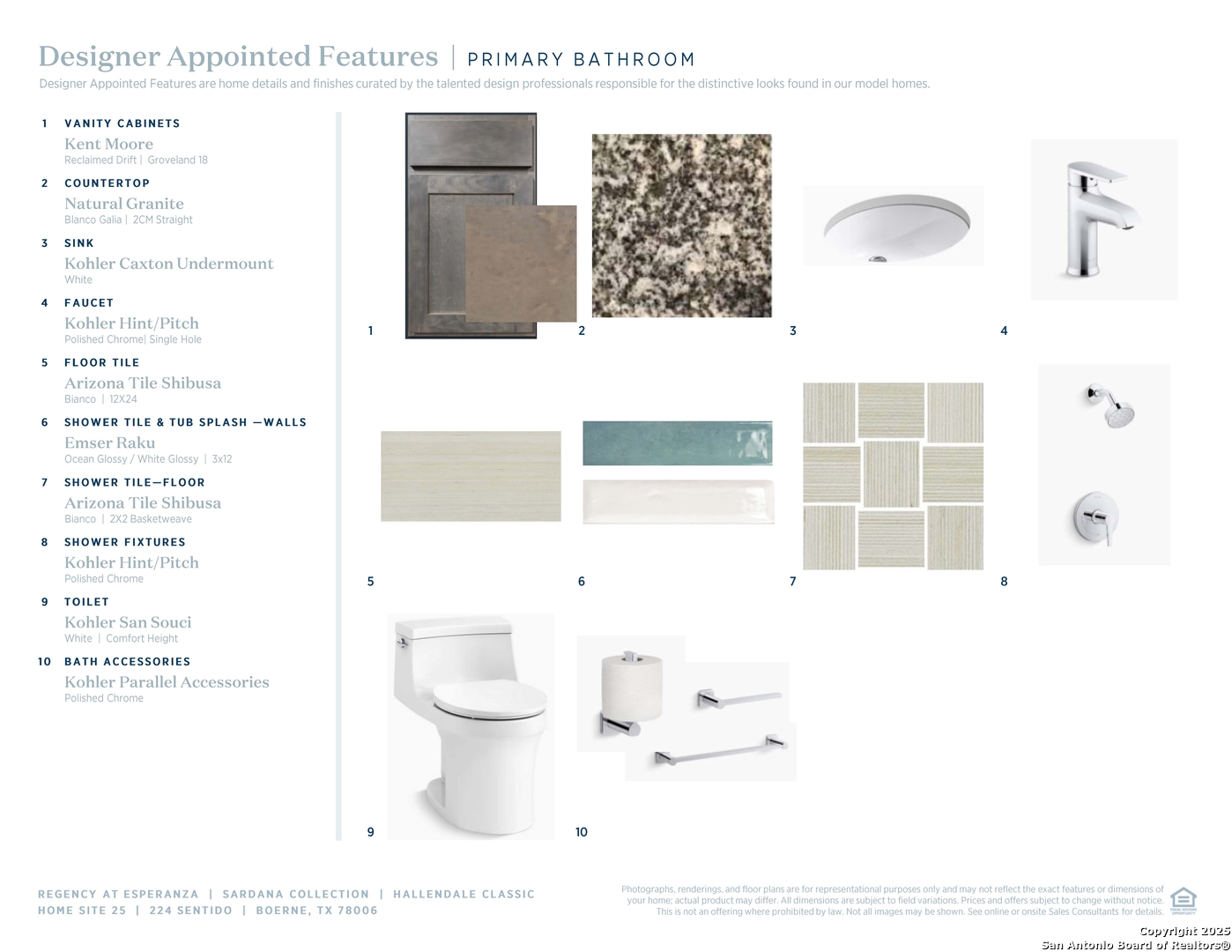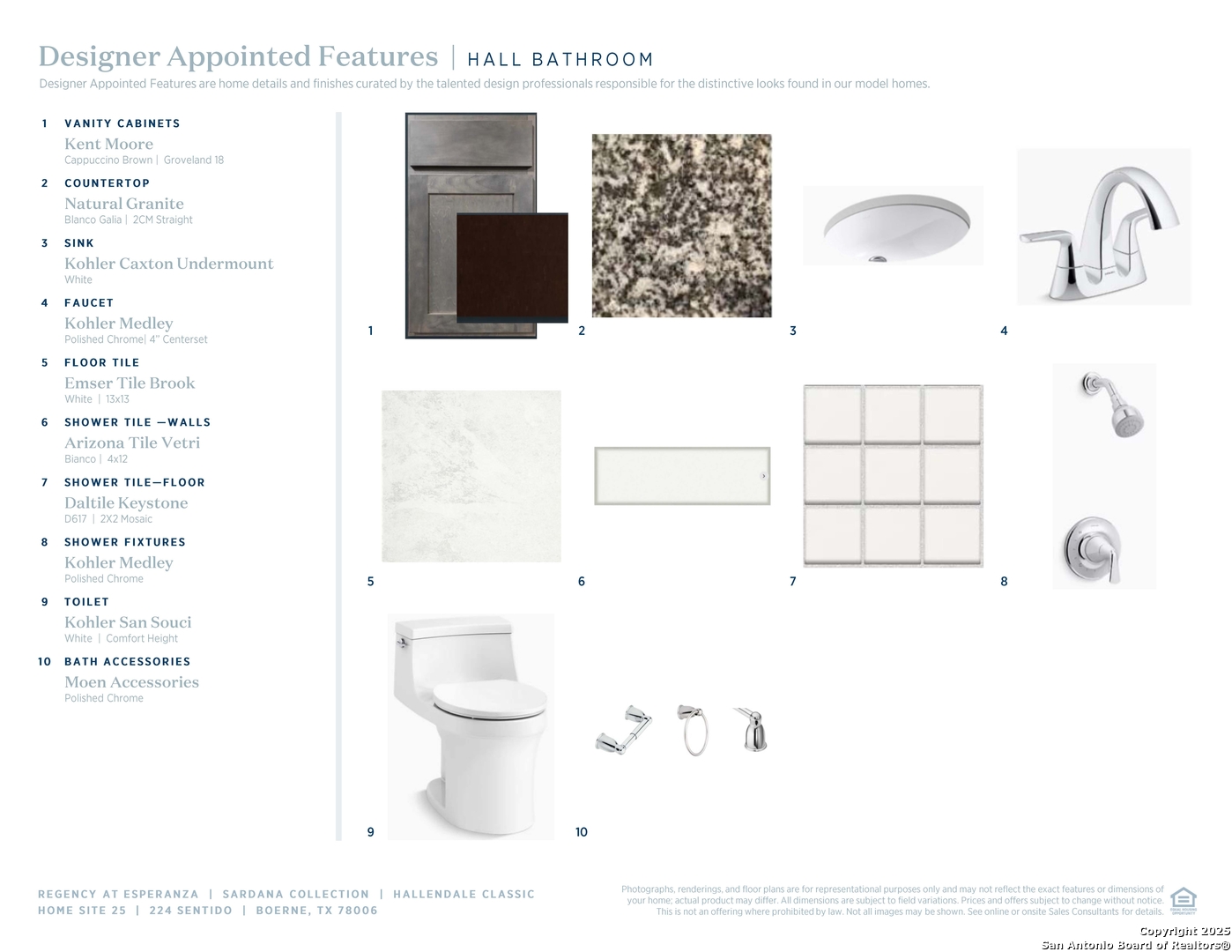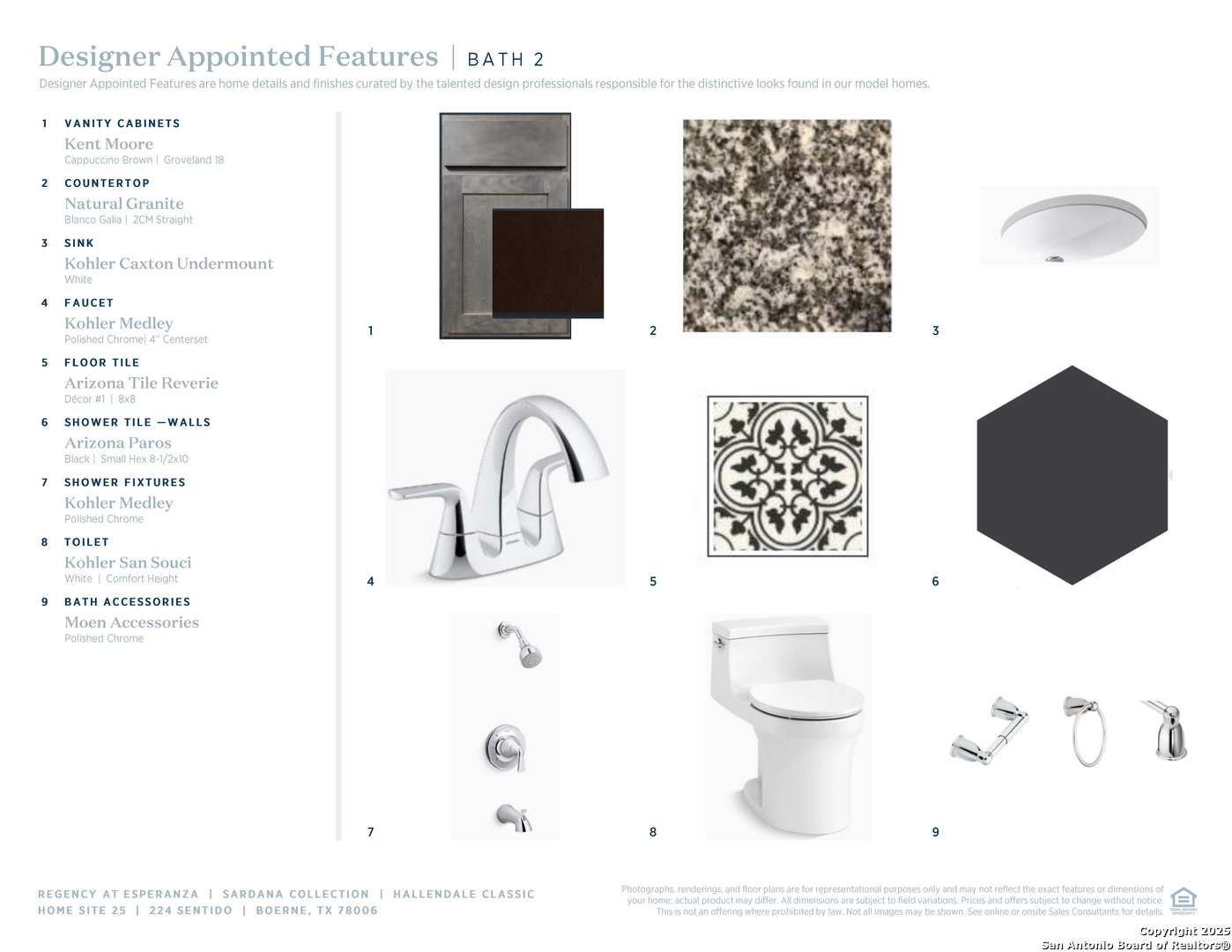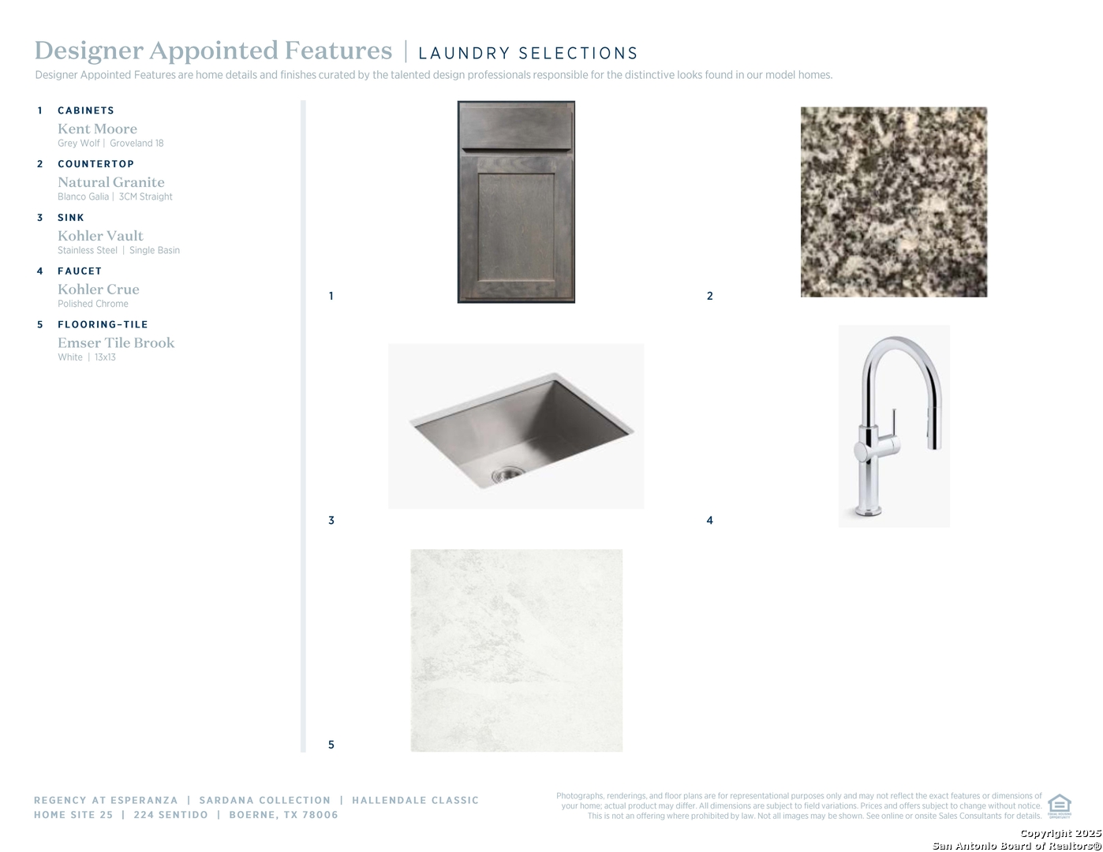Property Details
Sentido
Boerne, TX 78006
$799,393
3 BD | 3 BA |
Property Description
MLS# 1859614 - Built by Toll Brothers, Inc. - Ready Now! ~ This stunning home boasts an award-winning floor plan designed to impress. As you enter, you're greeted by a gorgeous foyer that opens up to breathtaking views of the expansive living areas and serene backyard. The open-concept kitchen effortlessly connects to the main living space, offering easy access to the outdoor patio for seamless indoor-outdoor living. Large windows in the great room flood the space with natural light, creating a bright and airy atmosphere. Outside, the spacious backyard is perfect for activities, with space for a pool, grilling, and enjoying your own private retreat. Discover the luxury and comfort you've been dreaming of schedule your tour today! Disclaimer: Photos are images only and should not be relied upon to confirm applicable features.
-
Type: Residential Property
-
Year Built: 2025
-
Cooling: One Central
-
Heating: Central
-
Lot Size: 2,425 Acres
Property Details
- Status:Available
- Type:Residential Property
- MLS #:1859614
- Year Built:2025
- Sq. Feet:2,425
Community Information
- Address:224 Sentido Boerne, TX 78006
- County:Kendall
- City:Boerne
- Subdivision:OTHER
- Zip Code:78006
School Information
- School System:Boerne
- High School:Boerne
- Middle School:Boerne Middle S
- Elementary School:Herff
Features / Amenities
- Total Sq. Ft.:2,425
- Interior Features:Attic - Access only, Eat-In Kitchen, High Ceilings, High Speed Internet, Open Floor Plan, Study/Library, Walk in Closets, Walk-In Pantry
- Fireplace(s): Living Room
- Floor:Carpeting, Ceramic Tile, Wood
- Inclusions:Ceiling Fans, Dishwasher, Disposal, Dryer Connection, Garage Door Opener, Microwave Oven, Self-Cleaning Oven, Smoke Alarm, Washer Connection
- Master Bath Features:Double Vanity, Tub/Shower Separate
- Cooling:One Central
- Heating Fuel:Natural Gas
- Heating:Central
- Master:15x14
- Bedroom 2:14x12
- Bedroom 3:14x12
- Dining Room:11x10
- Family Room:16x14
- Kitchen:18x14
Architecture
- Bedrooms:3
- Bathrooms:3
- Year Built:2025
- Stories:1
- Style:Traditional
- Roof:Composition
- Foundation:Slab
- Parking:One Car Garage
Property Features
- Neighborhood Amenities:Bike Trails, Clubhouse, Jogging Trails, Park/Playground, Pool, Sports Court
- Water/Sewer:City, Sewer System
Tax and Financial Info
- Proposed Terms:Cash, Conventional, FHA, VA
- Total Tax:2.52
3 BD | 3 BA | 2,425 SqFt
© 2025 Lone Star Real Estate. All rights reserved. The data relating to real estate for sale on this web site comes in part from the Internet Data Exchange Program of Lone Star Real Estate. Information provided is for viewer's personal, non-commercial use and may not be used for any purpose other than to identify prospective properties the viewer may be interested in purchasing. Information provided is deemed reliable but not guaranteed. Listing Courtesy of Ben Caballero with HomesUSA.com.

