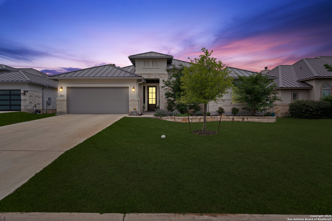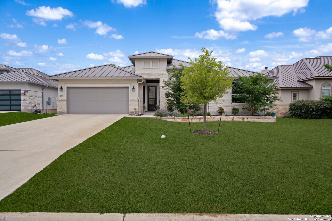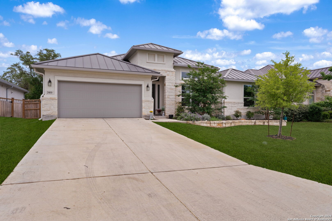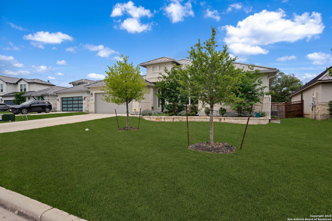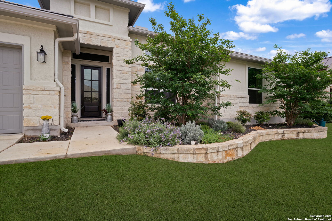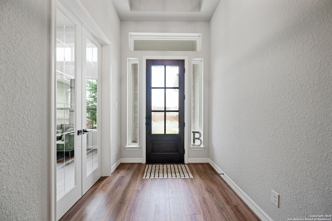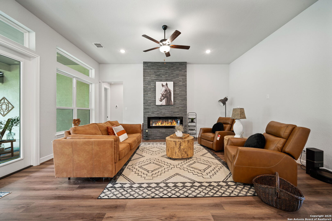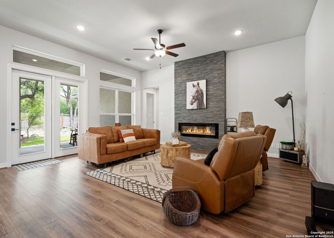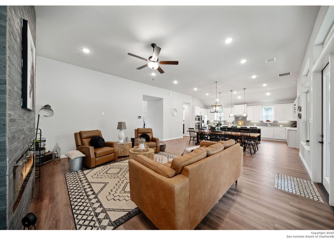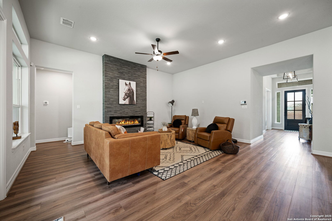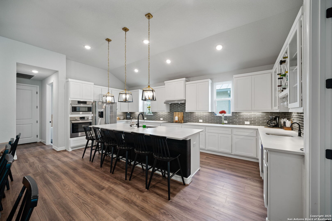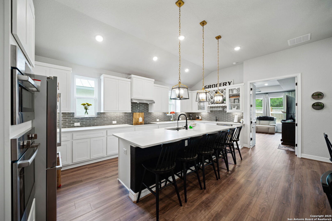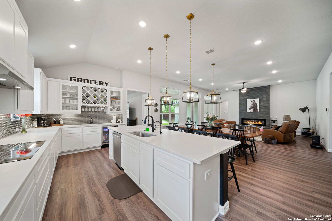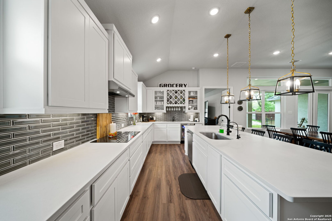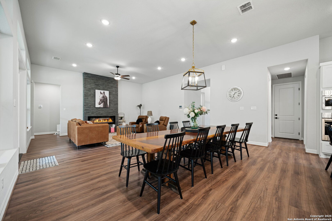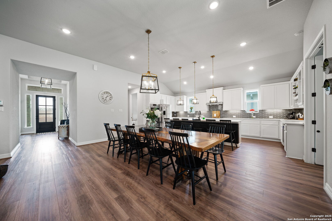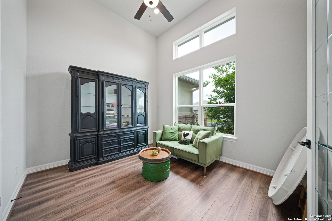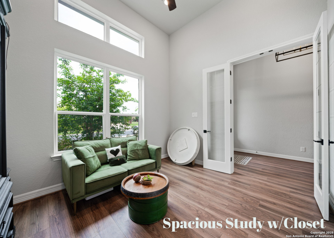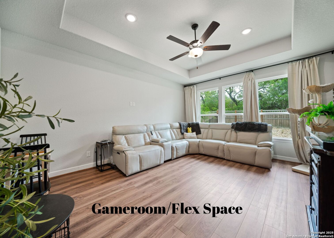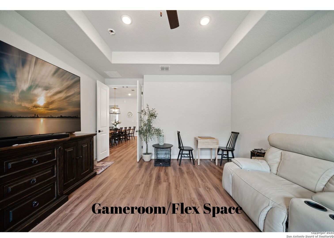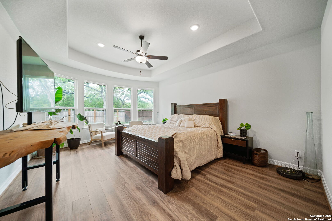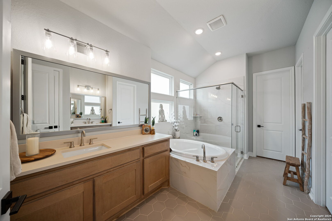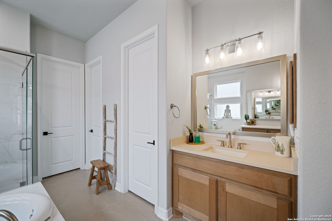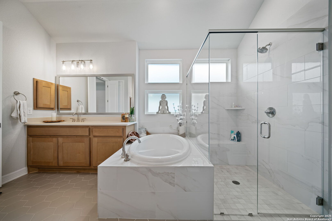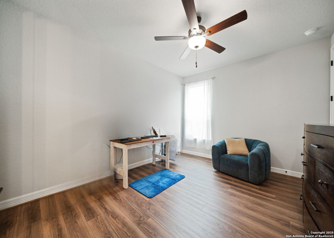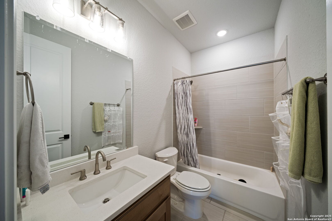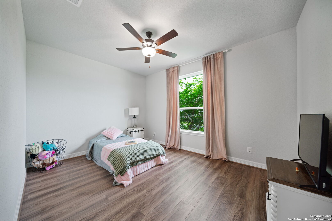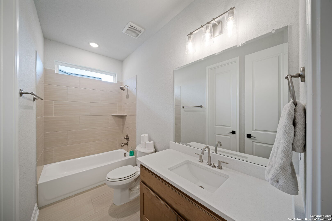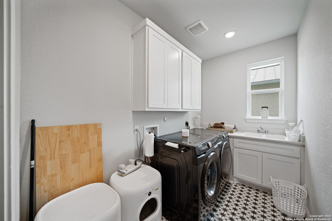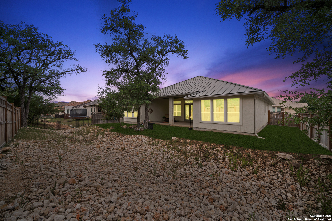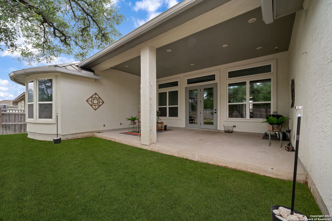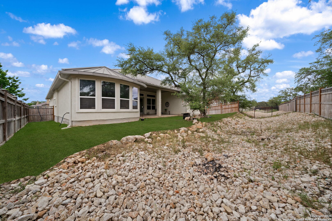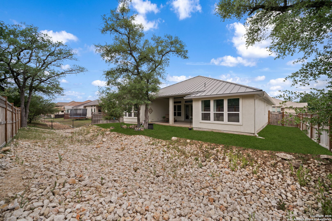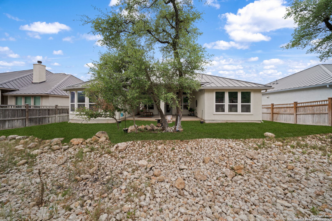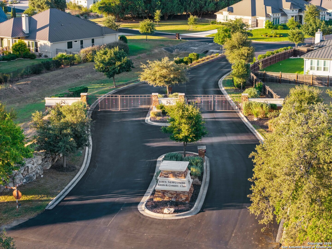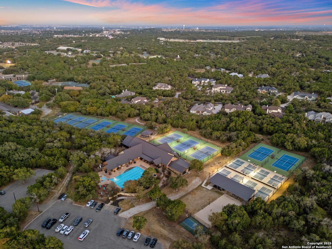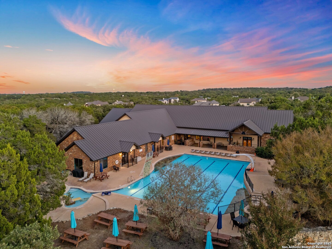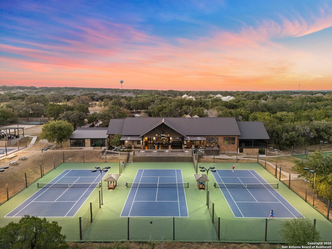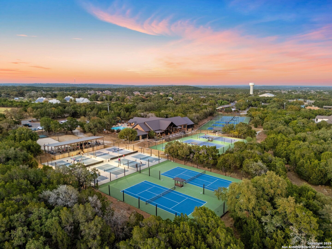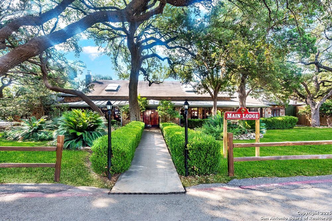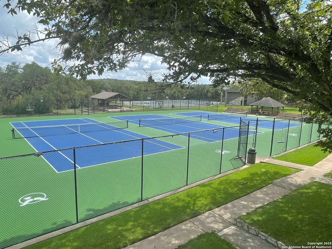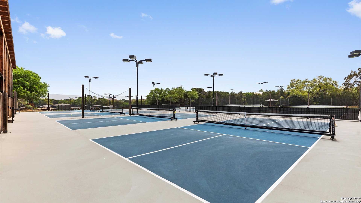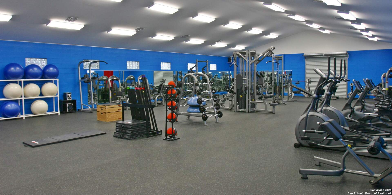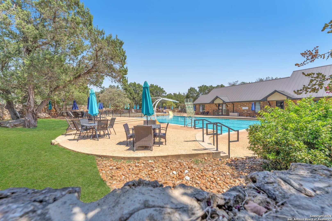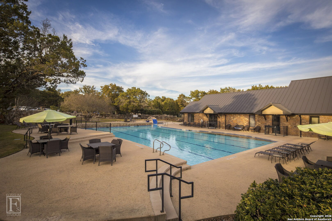Property Details
Kookaburra
New Braunfels, TX 78132
$720,000
3 BD | 4 BA |
Property Description
This stunning Toll Brothers built home features 3 bedrooms all with their own in suite bathrooms. The dramatic open floorplan showcases the sleek kitchen complete with quartz countertops, white cabinetry, an induction smooth cooktop and a separate bar area with its own sink. The front office has it's own closet and boasts lots of natural sunlight. A unique gameroom/flex space was a thoughtful addition to this one story home and something you will appreciate from day one. Additionally, this home has recently installed gutters, an oversized covered back patio for enjoying evening cookouts with friends and, with no home directly behind the house you can feel confident that you will have the perfect space to relax at night with a cold beverage on a warm summer night. Check out the John Newcombe Tennis Ranch to learn more about the fitness club (where members can enjoy strength & conditioning, aerobic, pilates, and yoga classes), a resort-style outdoor swimming pool, picnic areas, 13 lighted outdoor tennis courts, indoor and outdoor lounge areas, full service pro shop, Kid's Club (a professionally supervised program with day camps, events, and a wide variety of sports, games, and activities) and so much more!
-
Type: Residential Property
-
Year Built: 2022
-
Cooling: One Central,Zoned
-
Heating: Central
-
Lot Size: 0.21 Acres
Property Details
- Status:Available
- Type:Residential Property
- MLS #:1859637
- Year Built:2022
- Sq. Feet:3,021
Community Information
- Address:2469 Kookaburra New Braunfels, TX 78132
- County:Comal
- City:New Braunfels
- Subdivision:JOHN NEWCOMBES TENNIS RANCH
- Zip Code:78132
School Information
- School System:New Braunfels
- High School:New Braunfel
- Middle School:Oak Run
- Elementary School:Veramendi
Features / Amenities
- Total Sq. Ft.:3,021
- Interior Features:Two Living Area, Eat-In Kitchen, Two Eating Areas, Island Kitchen, Breakfast Bar, Walk-In Pantry, Study/Library, Game Room, Utility Room Inside, Secondary Bedroom Down, 1st Floor Lvl/No Steps, High Ceilings, Open Floor Plan, Cable TV Available, High Speed Internet, All Bedrooms Downstairs, Laundry Main Level, Laundry Room, Walk in Closets
- Fireplace(s): One, Family Room, Mock Fireplace
- Floor:Ceramic Tile, Vinyl
- Inclusions:Ceiling Fans, Chandelier, Washer Connection, Dryer Connection, Cook Top, Built-In Oven, Self-Cleaning Oven, Microwave Oven, Disposal, Dishwasher, Smoke Alarm, Electric Water Heater, Garage Door Opener, Plumb for Water Softener, Smooth Cooktop, Solid Counter Tops
- Master Bath Features:Tub/Shower Separate, Separate Vanity, Double Vanity, Garden Tub
- Exterior Features:Patio Slab, Covered Patio, Privacy Fence, Sprinkler System, Double Pane Windows, Has Gutters, Mature Trees
- Cooling:One Central, Zoned
- Heating Fuel:Electric
- Heating:Central
- Master:19x14
- Bedroom 2:13x11
- Bedroom 3:15x11
- Dining Room:19x11
- Family Room:19x18
- Kitchen:22x11
- Office/Study:11x11
Architecture
- Bedrooms:3
- Bathrooms:4
- Year Built:2022
- Stories:1
- Style:One Story, Contemporary
- Roof:Metal
- Foundation:Slab
- Parking:Two Car Garage, Attached, Oversized
Property Features
- Neighborhood Amenities:Controlled Access, Pool, Tennis, Jogging Trails, Sports Court
- Water/Sewer:Water System, Sewer System
Tax and Financial Info
- Proposed Terms:Conventional, FHA, VA, Cash
- Total Tax:13068
3 BD | 4 BA | 3,021 SqFt
© 2025 Lone Star Real Estate. All rights reserved. The data relating to real estate for sale on this web site comes in part from the Internet Data Exchange Program of Lone Star Real Estate. Information provided is for viewer's personal, non-commercial use and may not be used for any purpose other than to identify prospective properties the viewer may be interested in purchasing. Information provided is deemed reliable but not guaranteed. Listing Courtesy of Jennifer Wilson with Redefining Home Real Estate Brokerage.

