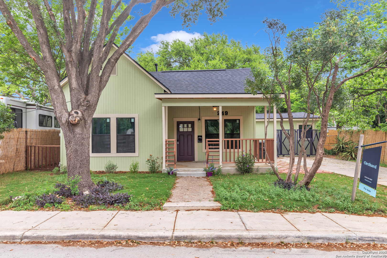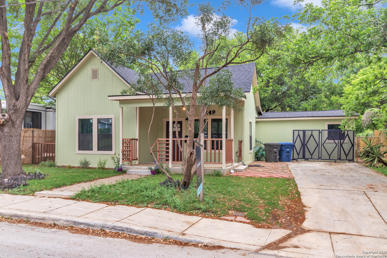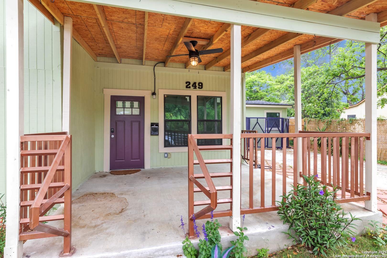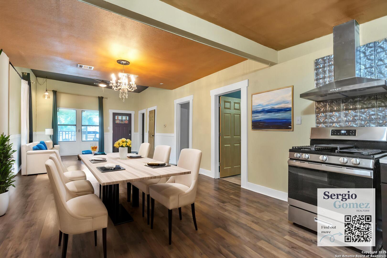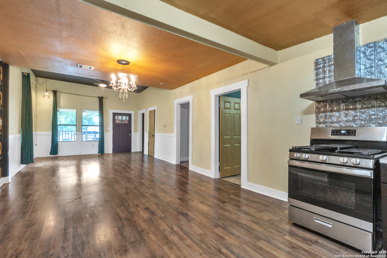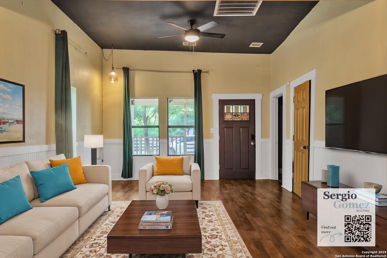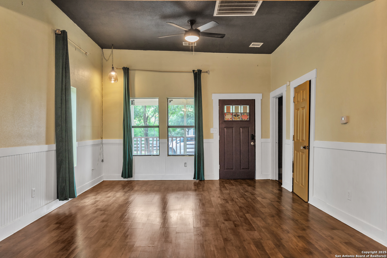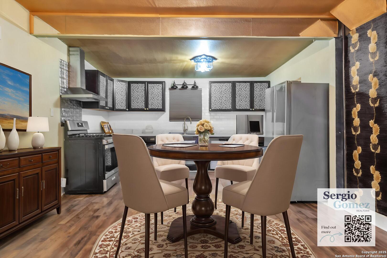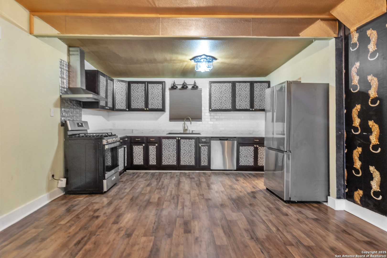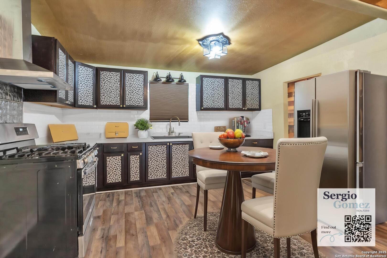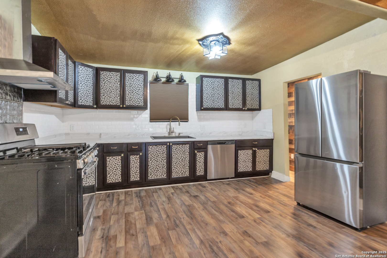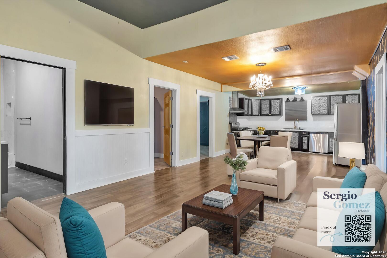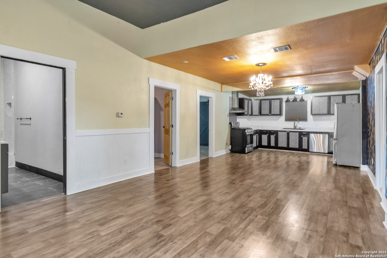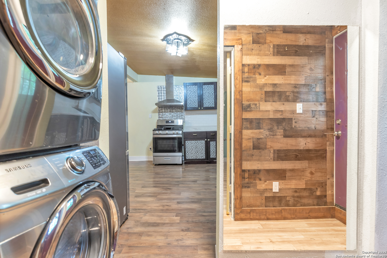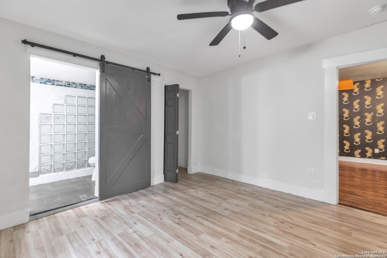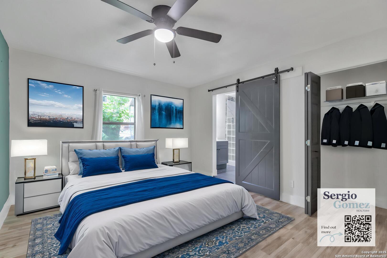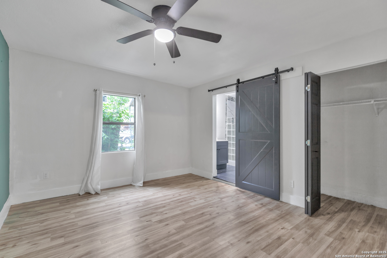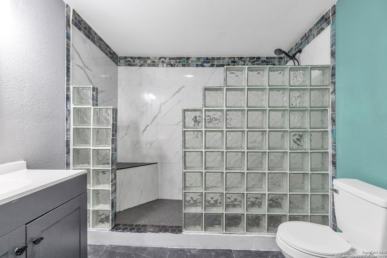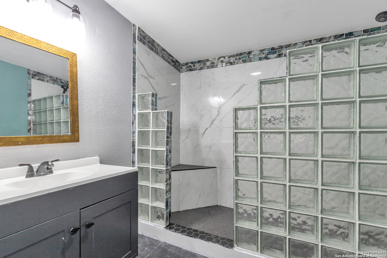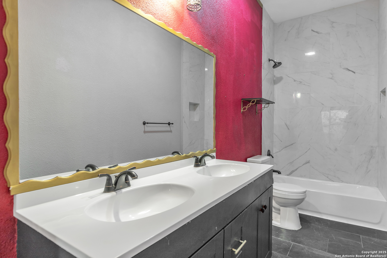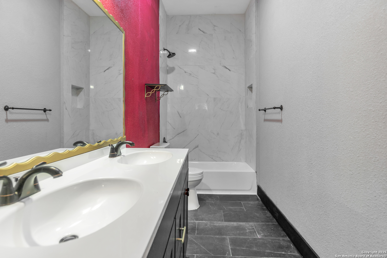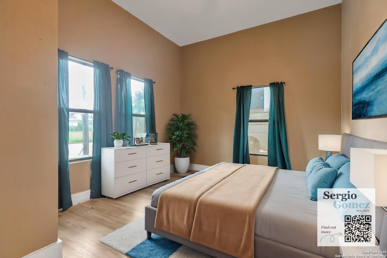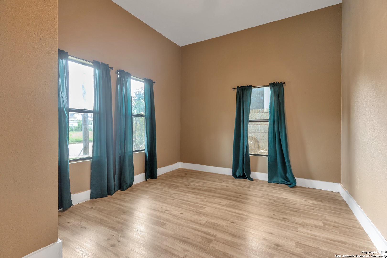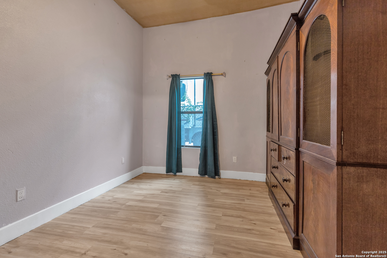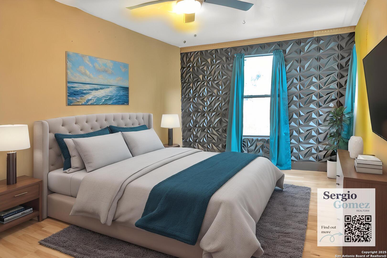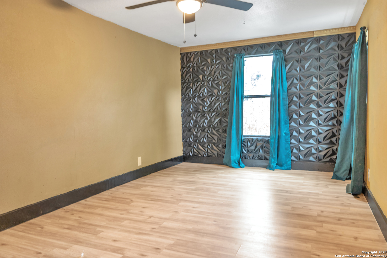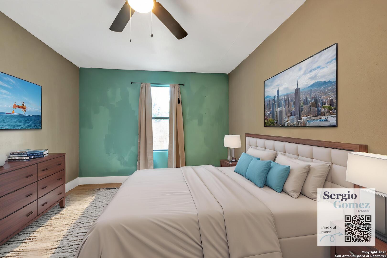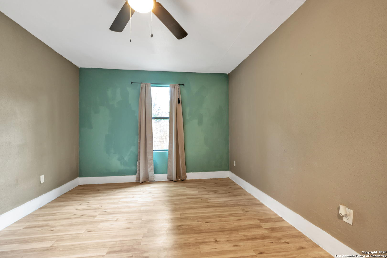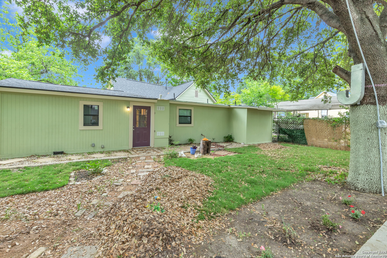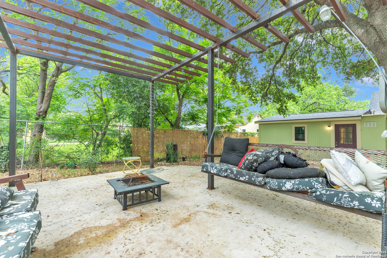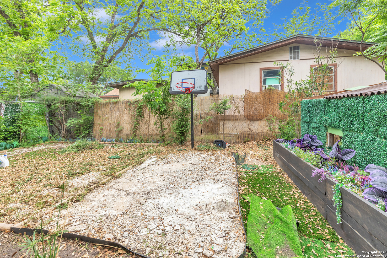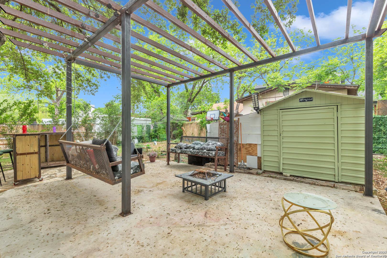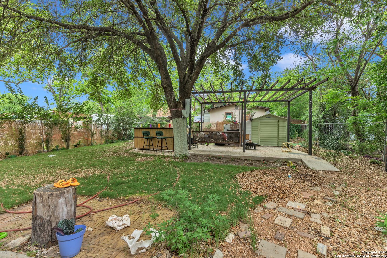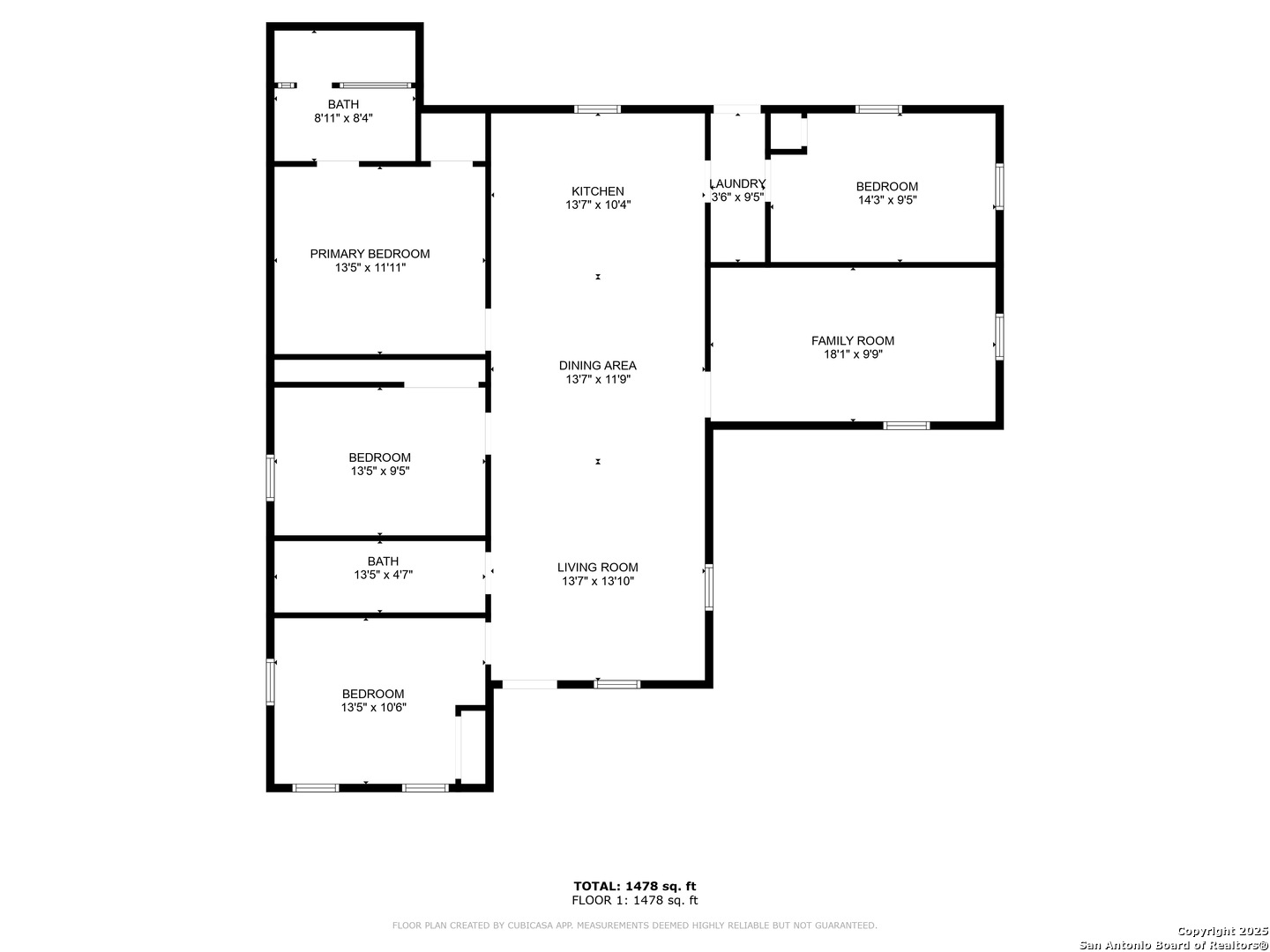Property Details
French Pl
San Antonio, TX 78212
$375,000
5 BD | 2 BA |
Property Description
This beautifully updated home offers the perfect blend of style, comfort, and convenience in an excellent location! Recently renovated from top to bottom, it features a brand-new roof, new fencing, and completed foundation work (April 2025) for total peace of mind. Step inside to a fully renovated interior with no carpet, creating a sleek, modern look and easy maintenance throughout. Both bathrooms have been upgraded with high-end finishes, bringing a luxurious touch to everyday living. The kitchen comes complete with a refrigerator, and the washer & dryer are also included, making this home truly move-in ready.Out back, you'll find a remodeled backyard designed for low-maintenance living and maximum enjoyment. Artificial turf creates the perfect space for pets or a play area, while there's plenty of room for outdoor entertaining. A large shed provides ample storage for tools, gear, or hobbies. Don't miss this turnkey home that checks every box-modern updates, thoughtful extras, and a fantastic location!
-
Type: Residential Property
-
Year Built: 1910
-
Cooling: One Central
-
Heating: Central
-
Lot Size: 0.17 Acres
Property Details
- Status:Available
- Type:Residential Property
- MLS #:1859120
- Year Built:1910
- Sq. Feet:1,617
Community Information
- Address:249 French Pl San Antonio, TX 78212
- County:Bexar
- City:San Antonio
- Subdivision:TOBIN HILL NORTH
- Zip Code:78212
School Information
- School System:San Antonio I.S.D.
- High School:Call District
- Middle School:Call District
- Elementary School:Call District
Features / Amenities
- Total Sq. Ft.:1,617
- Interior Features:One Living Area, Liv/Din Combo, Eat-In Kitchen, Utility Room Inside, High Ceilings, Open Floor Plan
- Fireplace(s): Not Applicable
- Floor:Laminate
- Inclusions:Ceiling Fans, Washer Connection, Dryer Connection
- Master Bath Features:Shower Only, Single Vanity
- Cooling:One Central
- Heating Fuel:Electric, Natural Gas
- Heating:Central
- Master:14x14
- Bedroom 2:14x11
- Bedroom 3:14x11
- Bedroom 4:18x10
- Dining Room:14x12
- Kitchen:18x14
Architecture
- Bedrooms:5
- Bathrooms:2
- Year Built:1910
- Stories:1
- Style:One Story
- Roof:Composition
- Parking:None/Not Applicable
Property Features
- Neighborhood Amenities:None
- Water/Sewer:Water System, Sewer System
Tax and Financial Info
- Proposed Terms:Conventional, FHA, VA, Cash
- Total Tax:9371.38
5 BD | 2 BA | 1,617 SqFt
© 2025 Lone Star Real Estate. All rights reserved. The data relating to real estate for sale on this web site comes in part from the Internet Data Exchange Program of Lone Star Real Estate. Information provided is for viewer's personal, non-commercial use and may not be used for any purpose other than to identify prospective properties the viewer may be interested in purchasing. Information provided is deemed reliable but not guaranteed. Listing Courtesy of Sergio Gomez with Orchard Brokerage.

