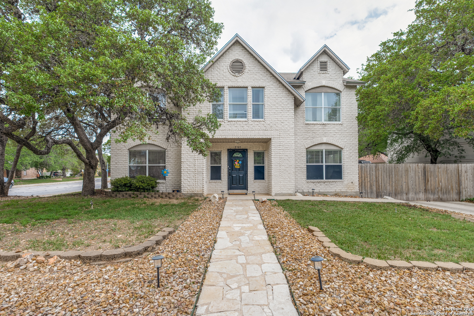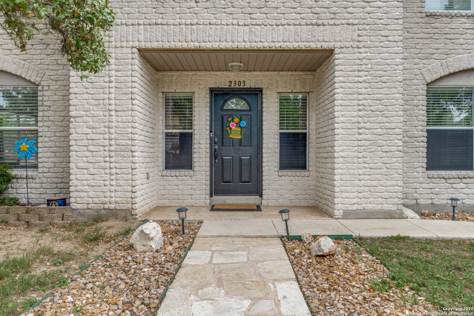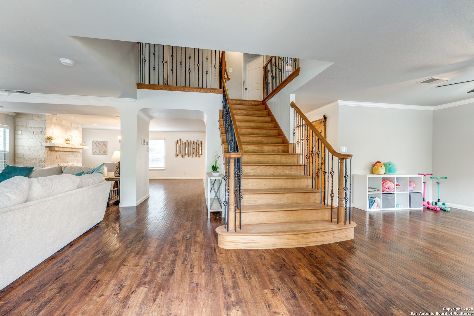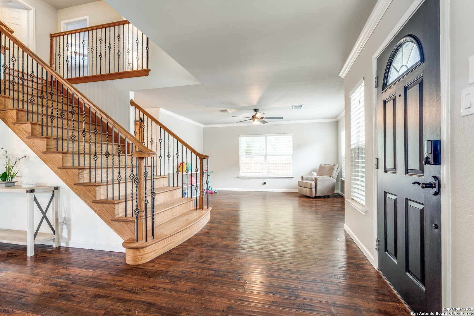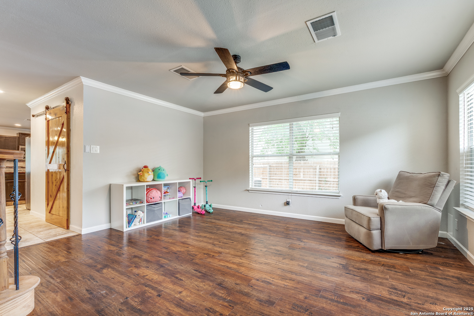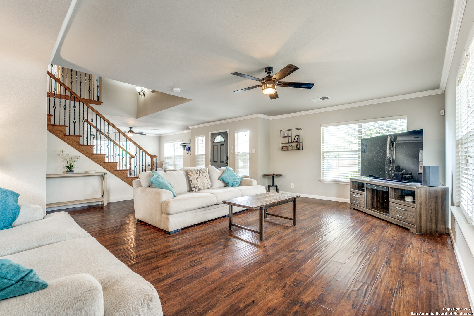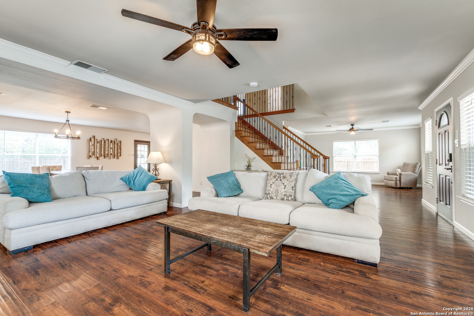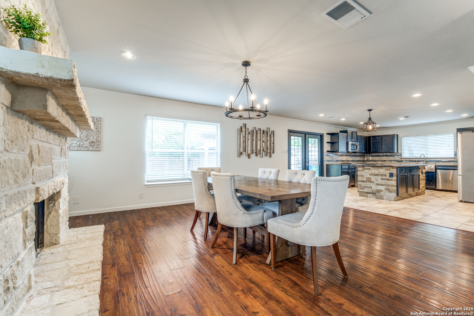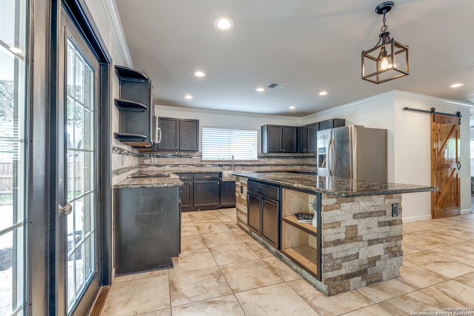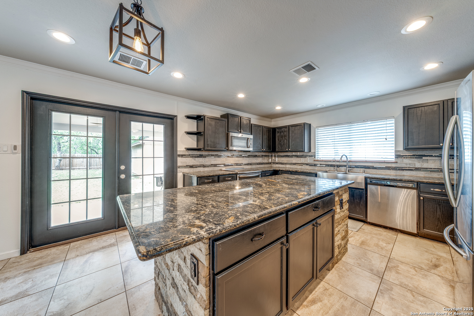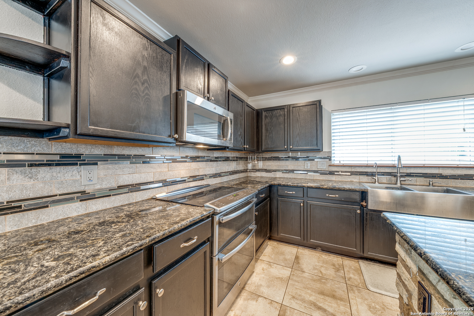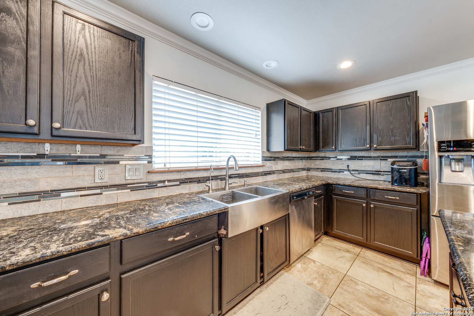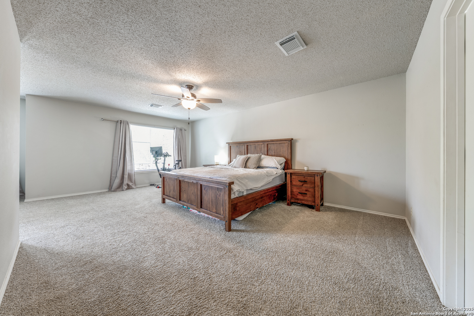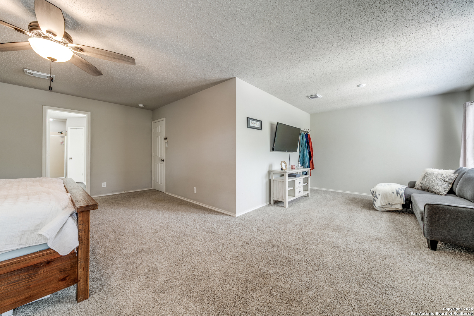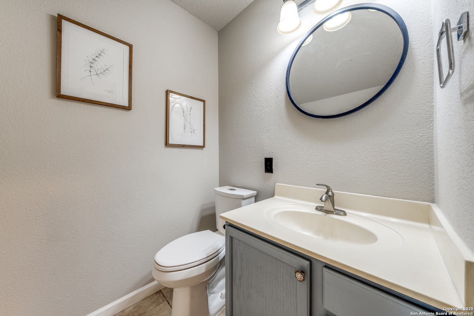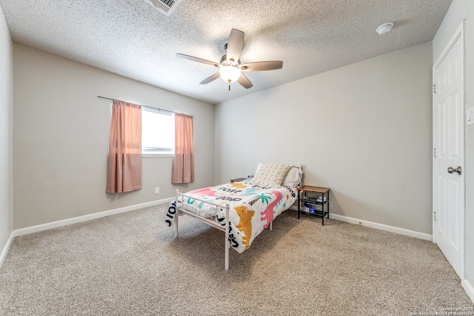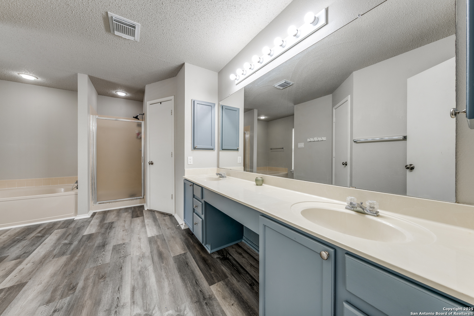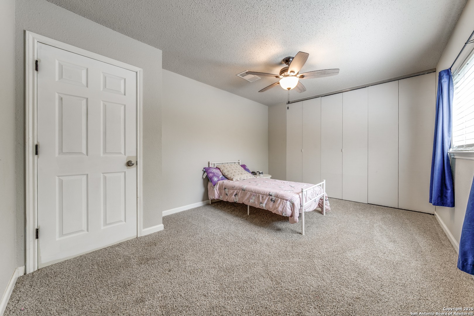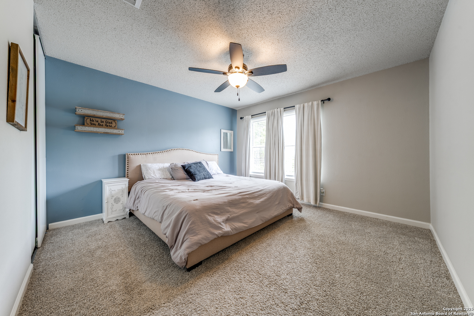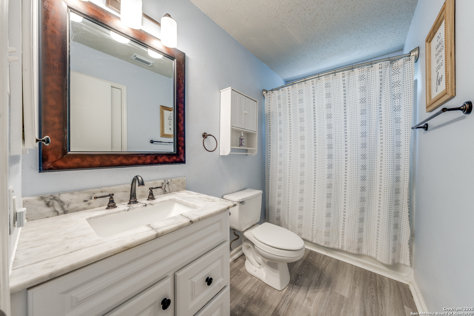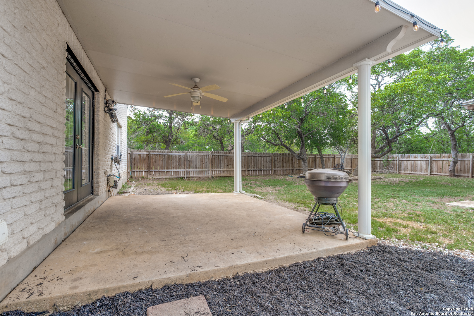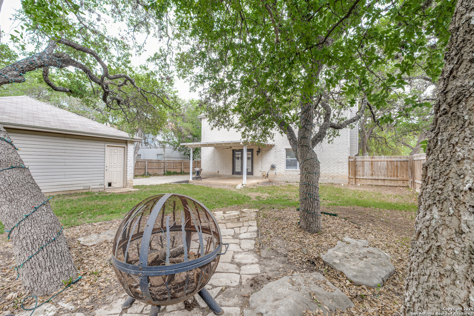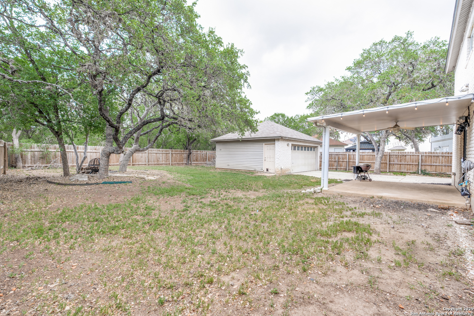Property Details
Gold Holly
San Antonio, TX 78259
$429,000
4 BD | 3 BA |
Property Description
Welcome to this stunning two-story home perfectly situated on a spacious corner lot in highly sought-after Redland Ridge. Boasting four generously sized bedrooms and two-and-a-half baths, this residence offers both comfort and functionality for today's modern lifestyle. Step inside to find a grand entry leading into a large, open-concept layout designed for both everyday living and effortless entertaining. Enjoy the privacy of a fully fenced backyard-ideal for relaxing, gardening, or outdoor gatherings. The gated driveway and garage entrance provide convenience, a place for outside play away from the street, and added curb appeal. Located in an area known for its excellent schools and just minutes from top-rated shopping, dining, and local amenities, this home combines suburban tranquility with urban accessibility. Don't miss your opportunity to own this beautifully maintained home in an unbeatable location!
-
Type: Residential Property
-
Year Built: 2001
-
Cooling: One Central
-
Heating: Central,Heat Pump
-
Lot Size: 0.23 Acres
Property Details
- Status:Available
- Type:Residential Property
- MLS #:1859420
- Year Built:2001
- Sq. Feet:2,978
Community Information
- Address:2303 Gold Holly San Antonio, TX 78259
- County:Bexar
- City:San Antonio
- Subdivision:REDLAND RIDGE NE
- Zip Code:78259
School Information
- School System:North East I.S.D
- High School:Johnson
- Middle School:Tejeda
- Elementary School:Bulverde
Features / Amenities
- Total Sq. Ft.:2,978
- Interior Features:Two Living Area, Eat-In Kitchen, Two Eating Areas, Island Kitchen, Breakfast Bar, Utility Room Inside, All Bedrooms Upstairs, 1st Floor Lvl/No Steps, Open Floor Plan, Cable TV Available, High Speed Internet, Laundry Main Level, Laundry Room, Walk in Closets
- Fireplace(s): Not Applicable
- Floor:Carpeting, Ceramic Tile, Wood, Laminate
- Inclusions:Ceiling Fans, Chandelier, Washer Connection, Dryer Connection, Microwave Oven, Stove/Range, Dishwasher, Water Softener (owned), City Garbage service
- Master Bath Features:Tub/Shower Separate, Double Vanity
- Cooling:One Central
- Heating Fuel:Electric
- Heating:Central, Heat Pump
- Master:25x21
- Bedroom 2:11x13
- Bedroom 3:11x15
- Bedroom 4:13x15
- Family Room:19x21
- Kitchen:19x23
Architecture
- Bedrooms:4
- Bathrooms:3
- Year Built:2001
- Stories:2
- Style:Two Story
- Roof:Composition
- Foundation:Slab
- Parking:Two Car Garage, Detached
Property Features
- Neighborhood Amenities:None
- Water/Sewer:City
Tax and Financial Info
- Proposed Terms:Conventional, FHA, VA, Cash
- Total Tax:9423
4 BD | 3 BA | 2,978 SqFt
© 2025 Lone Star Real Estate. All rights reserved. The data relating to real estate for sale on this web site comes in part from the Internet Data Exchange Program of Lone Star Real Estate. Information provided is for viewer's personal, non-commercial use and may not be used for any purpose other than to identify prospective properties the viewer may be interested in purchasing. Information provided is deemed reliable but not guaranteed. Listing Courtesy of Shelby Givens with NextHome Generations.

