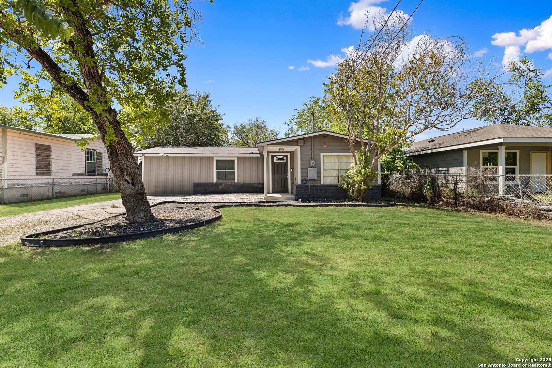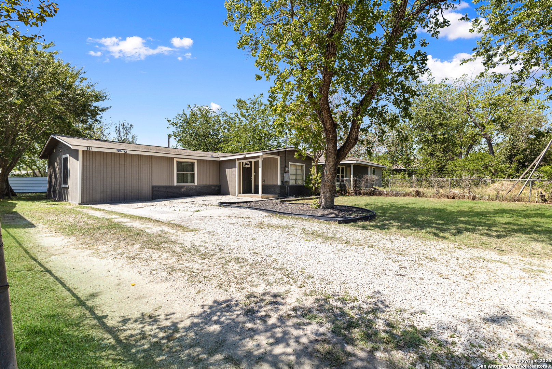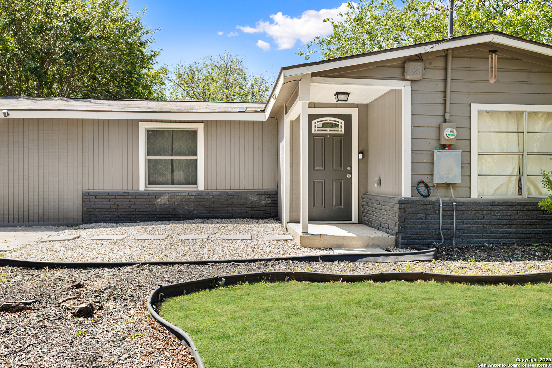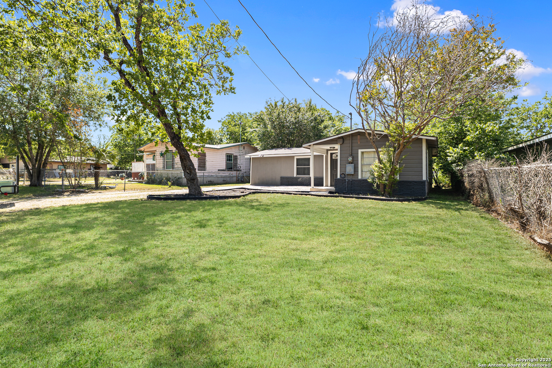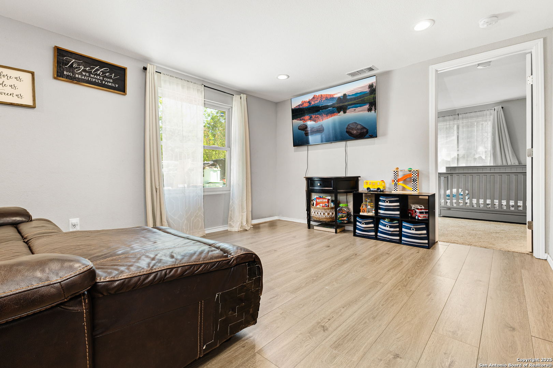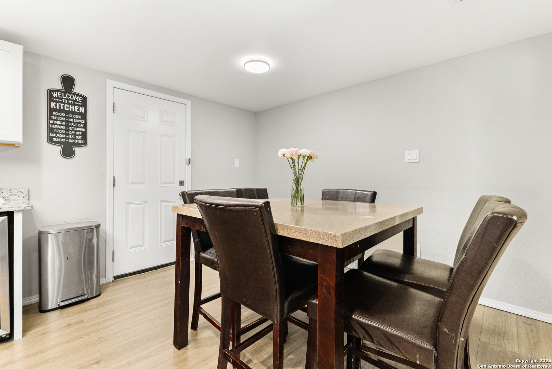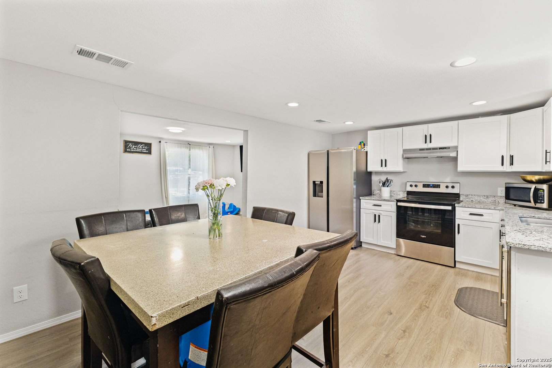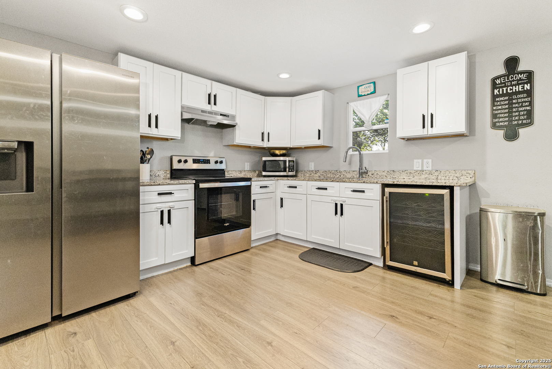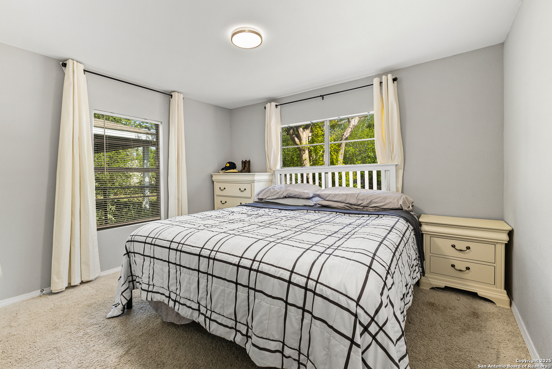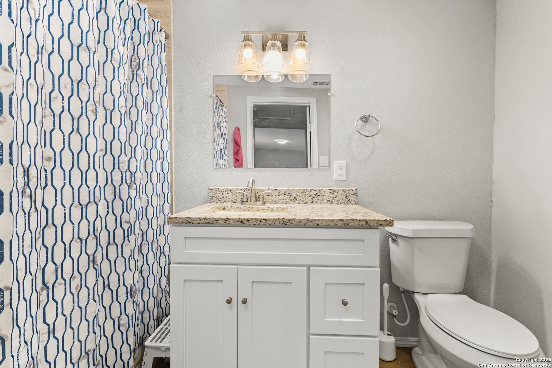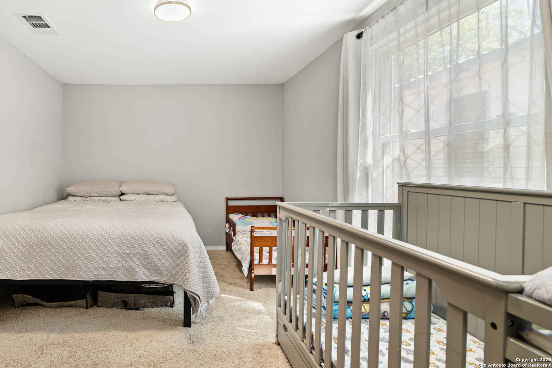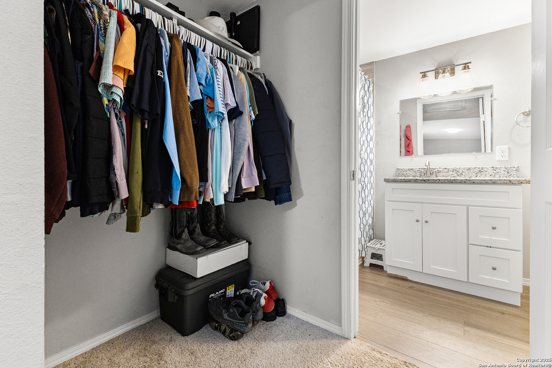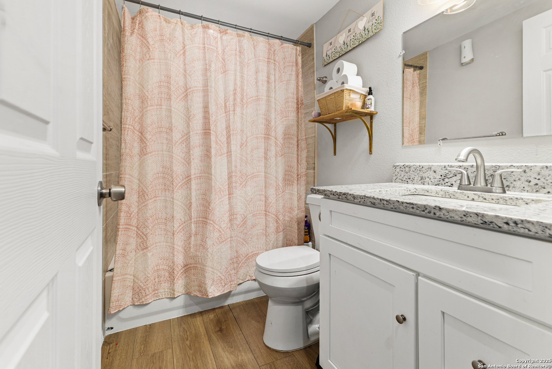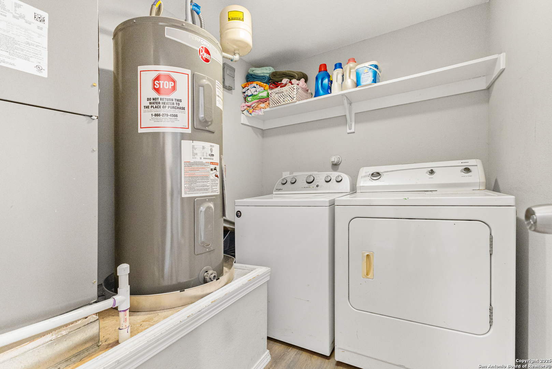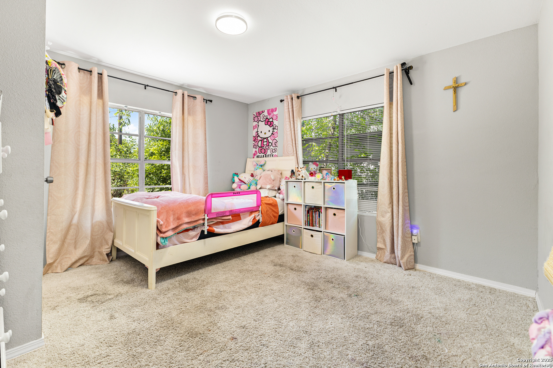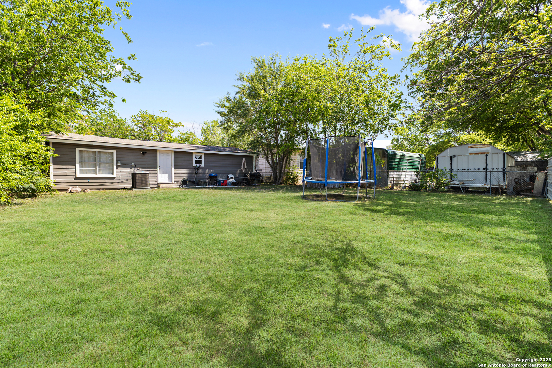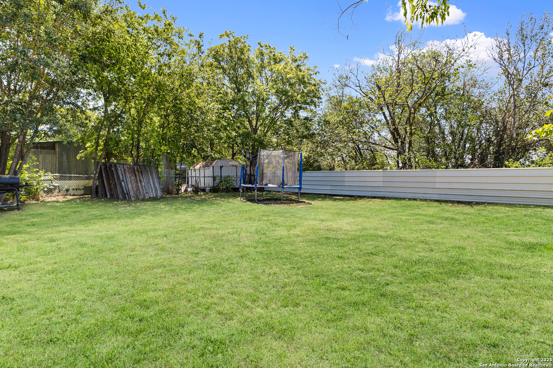Property Details
Anderson St
Seguin, TX 78155
$255,000
3 BD | 2 BA |
Property Description
Adorable, Upgraded, and Ready to Welcome You Home! This one's a charmer! With a fresh new look and tons of thoughtful upgrades, this 3-bedroom, 2-bath beauty is full of surprises. One of the biggest? The garage has been transformed into a spacious primary suite-complete with his and hers walk-in closets and a private bathroom featuring a tub/shower combo. Yes, please! Step inside to find brand-new everything: a new roof, stylish flooring, fresh sheetrock, sleek granite countertops, modern cabinets, and a new HVAC system to keep you cool and comfy year-round. Outside, you'll love the big, shady trees and the fully fenced yard-perfect for pets, play, or weekend BBQs. With all the hard work already done, this cutie is move-in ready and waiting for someone to make their it home. Come take a look-you'll be pleasantly surprised!
-
Type: Residential Property
-
Year Built: 1950
-
Cooling: One Central
-
Heating: Central
-
Lot Size: 0.15 Acres
Property Details
- Status:Available
- Type:Residential Property
- MLS #:1859256
- Year Built:1950
- Sq. Feet:1,068
Community Information
- Address:957 Anderson St Seguin, TX 78155
- County:Guadalupe
- City:Seguin
- Subdivision:LENARD ANDERSON
- Zip Code:78155
School Information
- School System:Seguin
- High School:Seguin
- Middle School:A.J. BRIESEMEISTER
- Elementary School:Vogel Elementary
Features / Amenities
- Total Sq. Ft.:1,068
- Interior Features:One Living Area, Eat-In Kitchen, Utility Room Inside, 1st Floor Lvl/No Steps, Cable TV Available, High Speed Internet, All Bedrooms Downstairs, Telephone
- Fireplace(s): Not Applicable
- Floor:Laminate
- Inclusions:Washer Connection, Dryer Connection, Stove/Range, Smoke Alarm, Electric Water Heater, Solid Counter Tops
- Master Bath Features:Tub/Shower Combo, Single Vanity
- Exterior Features:Privacy Fence, Chain Link Fence, Mature Trees
- Cooling:One Central
- Heating Fuel:Electric
- Heating:Central
- Master:13x9
- Bedroom 2:11x11
- Bedroom 3:11x11
- Dining Room:8x11
- Kitchen:10x11
Architecture
- Bedrooms:3
- Bathrooms:2
- Year Built:1950
- Stories:1
- Style:One Story
- Roof:Composition
- Parking:None/Not Applicable
Property Features
- Neighborhood Amenities:None
- Water/Sewer:Septic
Tax and Financial Info
- Proposed Terms:Conventional, FHA, VA, Cash
- Total Tax:3761.4
3 BD | 2 BA | 1,068 SqFt
© 2025 Lone Star Real Estate. All rights reserved. The data relating to real estate for sale on this web site comes in part from the Internet Data Exchange Program of Lone Star Real Estate. Information provided is for viewer's personal, non-commercial use and may not be used for any purpose other than to identify prospective properties the viewer may be interested in purchasing. Information provided is deemed reliable but not guaranteed. Listing Courtesy of Diana Villarreal with Real Broker, LLC.

