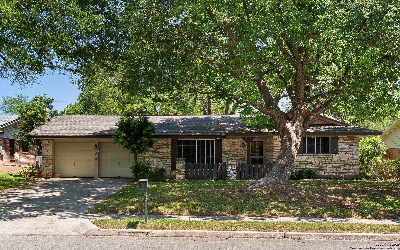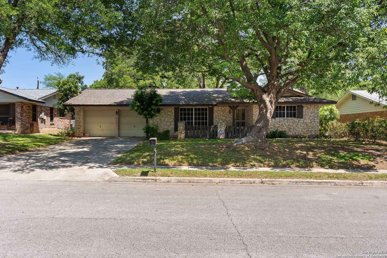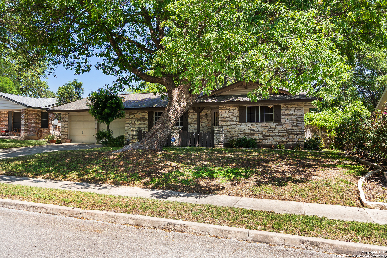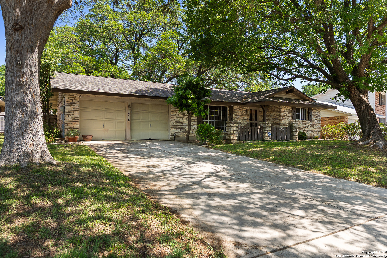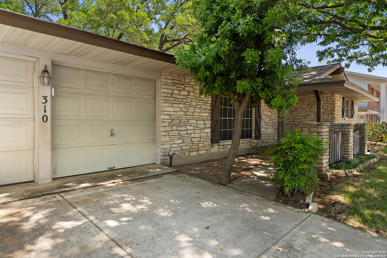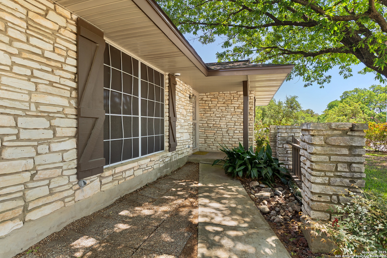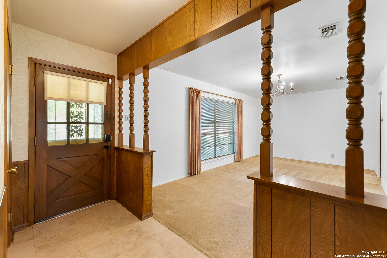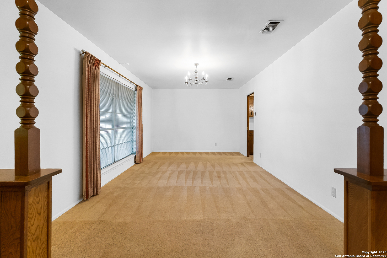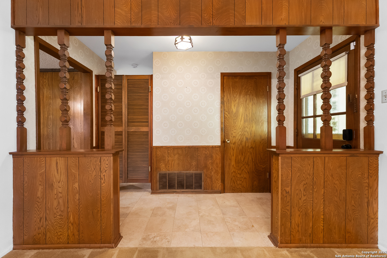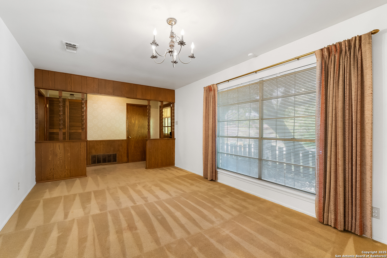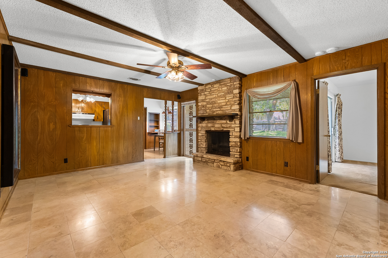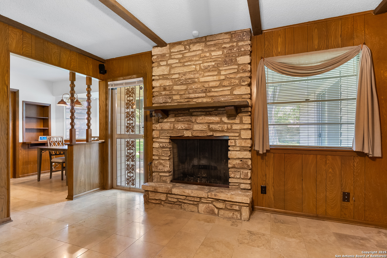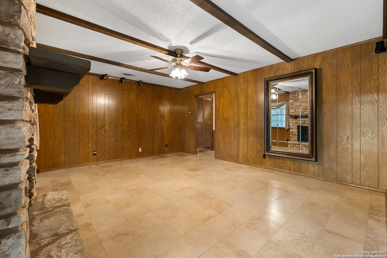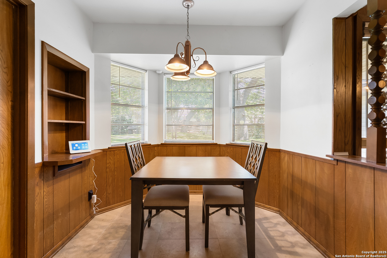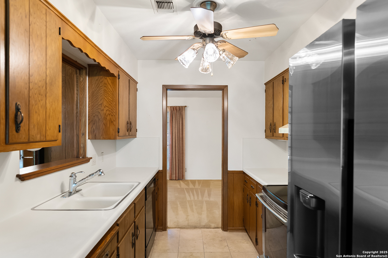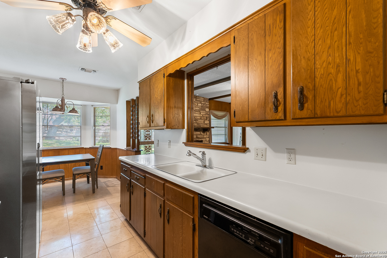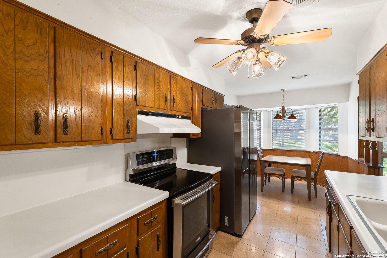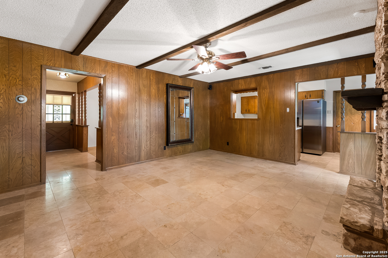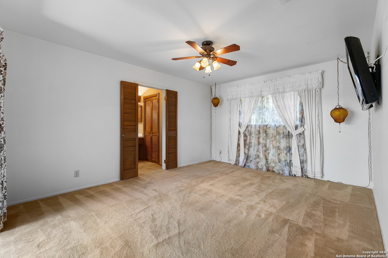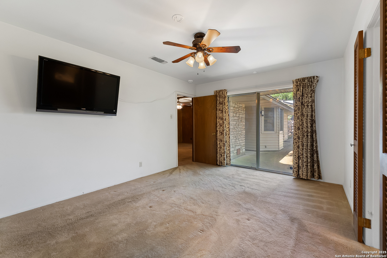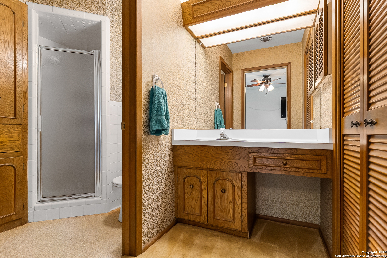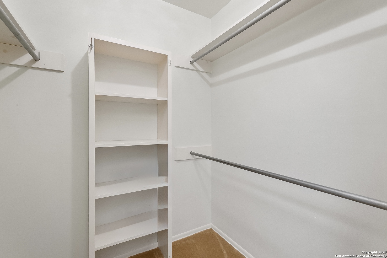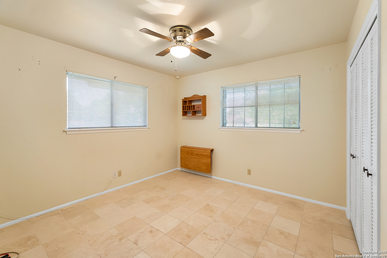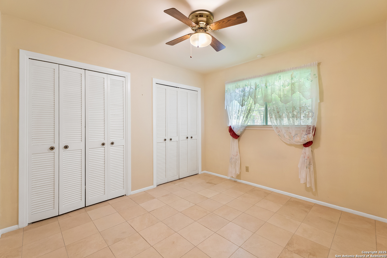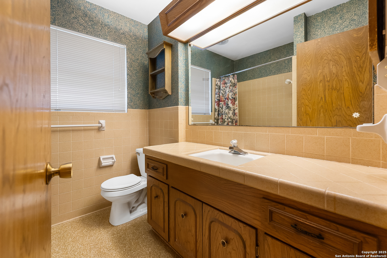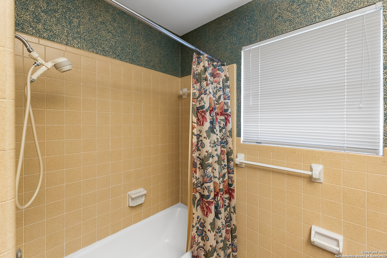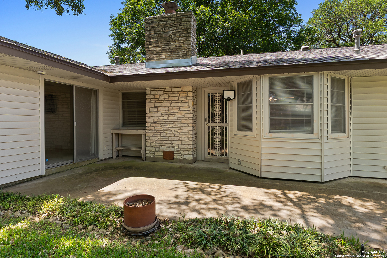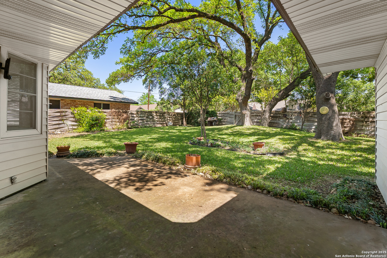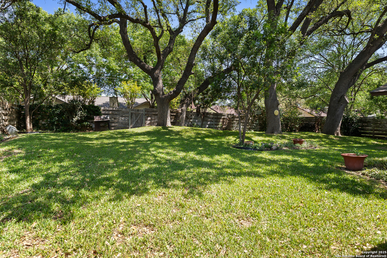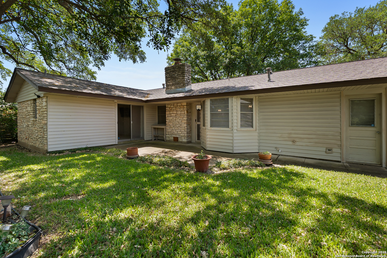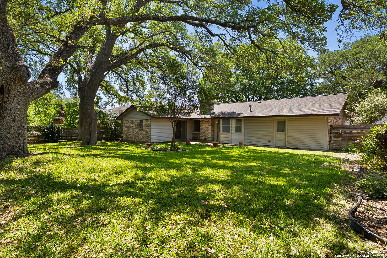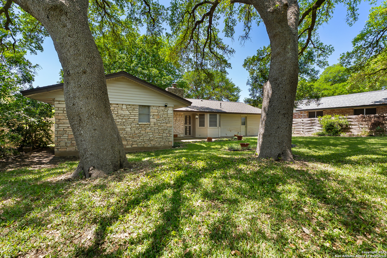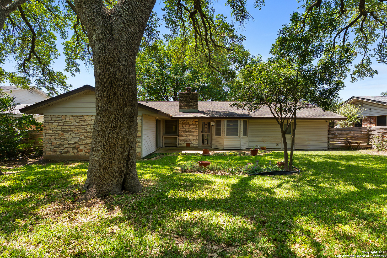Property Details
Quivira
Universal City, TX 78148
$245,000
3 BD | 2 BA |
Property Description
Charming Home Near Randolph AFB! Tucked beneath a mature shade tree, this 3-bedroom, 2-bathroom home offers a warm and welcoming setting just minutes from HEB and the Live Oak shopping center. The perfect blend of character and convenience, this property invites you to bring your own vision and make it uniquely yours. A front living area provides a flexible secondary entertaining space to be used as a dining room or living space. The main living room fireplace creates a cozy focal point for gatherings. Modern appliances have already been updated in the kitchen, giving you a head start on creating your dream space. Each bedroom offers generous space and natural light, ready for your personal touch. Outside, the backyard oasis is framed by mature trees, offering both privacy and serenity-an ideal spot for relaxing evenings or weekend barbecues. With a functional layout and unbeatable location near shopping, dining, and top commuter routes, this property is a rare find. A little creativity goes a long way here-come imagine the possibilities.
-
Type: Residential Property
-
Year Built: 1970
-
Cooling: One Central
-
Heating: Central
-
Lot Size: 0.22 Acres
Property Details
- Status:Available
- Type:Residential Property
- MLS #:1859511
- Year Built:1970
- Sq. Feet:1,560
Community Information
- Address:310 Quivira Universal City, TX 78148
- County:Bexar
- City:Universal City
- Subdivision:CORONADO VILLAGE JD
- Zip Code:78148
School Information
- School System:Judson
- High School:Veterans Memorial
- Middle School:Kitty Hawk
- Elementary School:Coronado Village
Features / Amenities
- Total Sq. Ft.:1,560
- Interior Features:Two Living Area, Separate Dining Room, Eat-In Kitchen, Utility Room Inside, Utility Area in Garage, 1st Floor Lvl/No Steps, Cable TV Available, High Speed Internet, All Bedrooms Downstairs, Laundry Main Level, Laundry Room, Telephone
- Fireplace(s): One, Living Room, Gas
- Floor:Carpeting, Ceramic Tile
- Inclusions:Ceiling Fans, Washer Connection, Dryer Connection, Cook Top, Stove/Range, Refrigerator, Dishwasher, Water Softener (owned), Security System (Owned), Gas Water Heater, Garage Door Opener, Smooth Cooktop, Solid Counter Tops, Carbon Monoxide Detector, City Garbage service
- Master Bath Features:Shower Only, Single Vanity
- Exterior Features:Privacy Fence, Sprinkler System, Mature Trees
- Cooling:One Central
- Heating Fuel:Natural Gas
- Heating:Central
- Master:16x12
- Bedroom 2:12x10
- Bedroom 3:12x11
- Dining Room:9x8
- Family Room:18x14
- Kitchen:10x8
Architecture
- Bedrooms:3
- Bathrooms:2
- Year Built:1970
- Stories:1
- Style:One Story
- Roof:Composition
- Foundation:Slab
- Parking:Two Car Garage, Attached
Property Features
- Neighborhood Amenities:None
- Water/Sewer:City
Tax and Financial Info
- Proposed Terms:Conventional, FHA, VA, Cash
- Total Tax:6005.21
3 BD | 2 BA | 1,560 SqFt
© 2025 Lone Star Real Estate. All rights reserved. The data relating to real estate for sale on this web site comes in part from the Internet Data Exchange Program of Lone Star Real Estate. Information provided is for viewer's personal, non-commercial use and may not be used for any purpose other than to identify prospective properties the viewer may be interested in purchasing. Information provided is deemed reliable but not guaranteed. Listing Courtesy of Patricia Holladay with Coldwell Banker D'Ann Harper, REALTOR.

