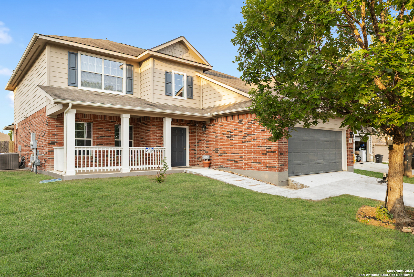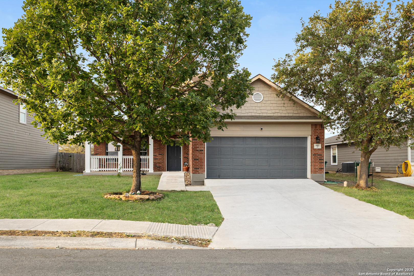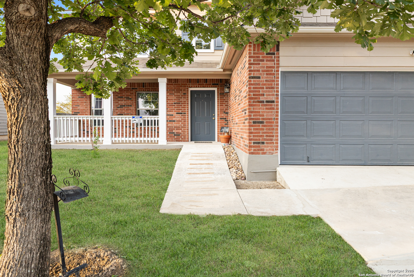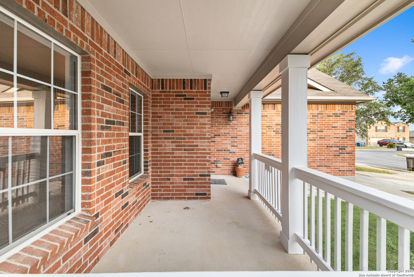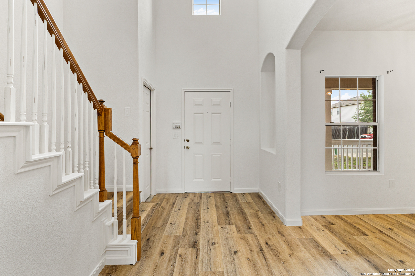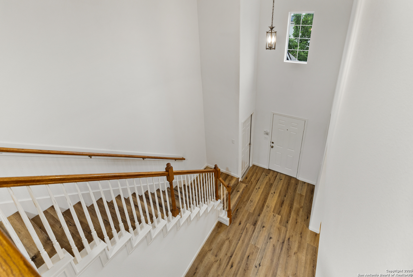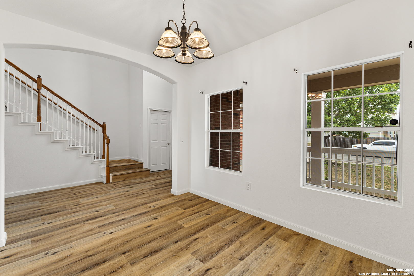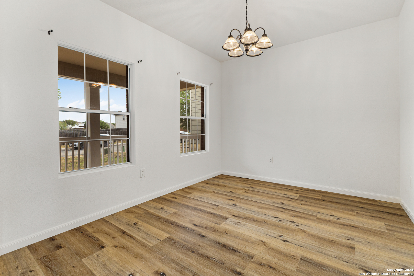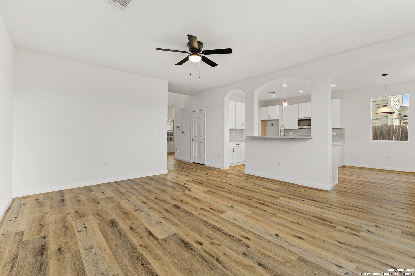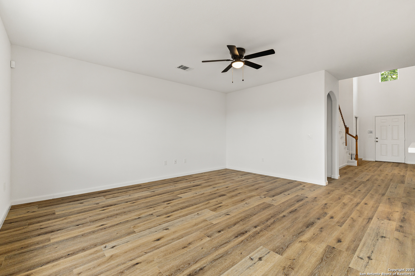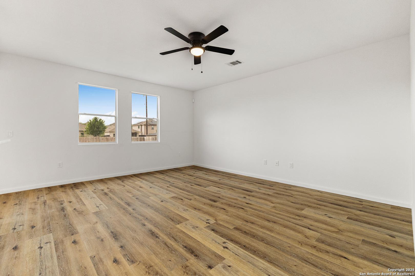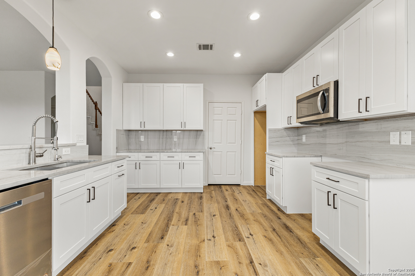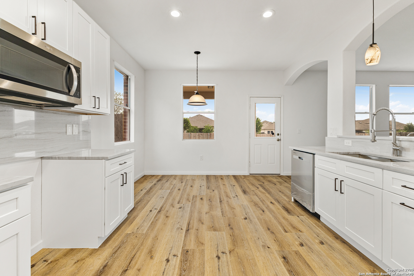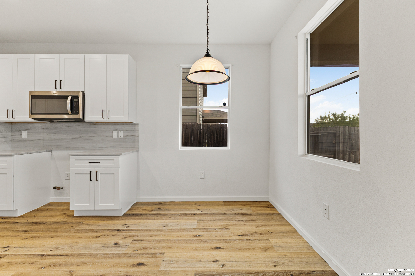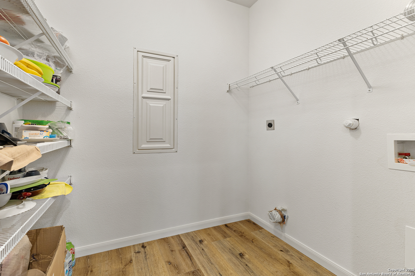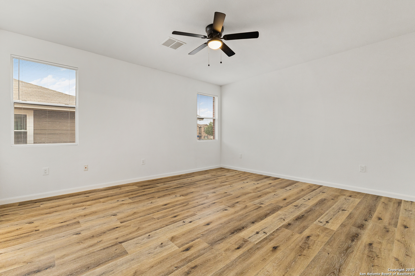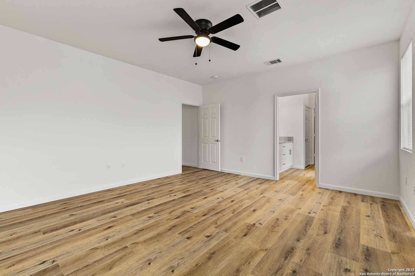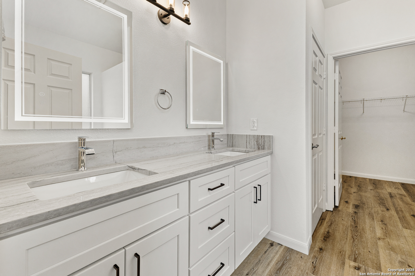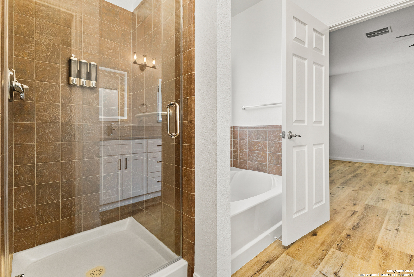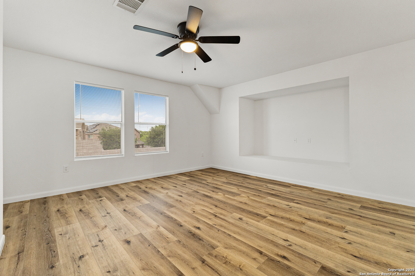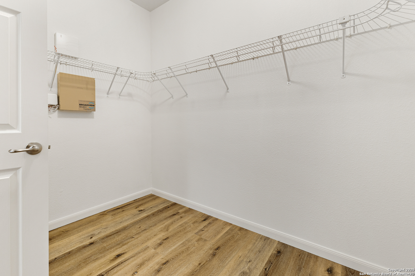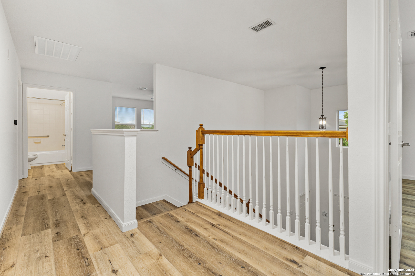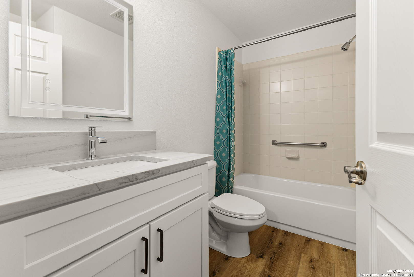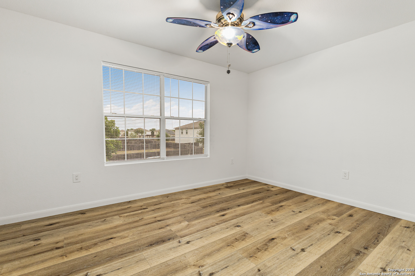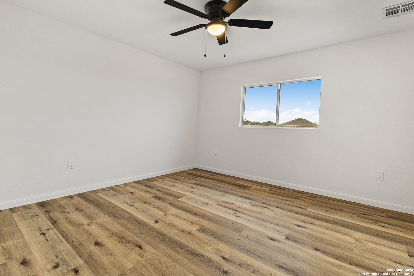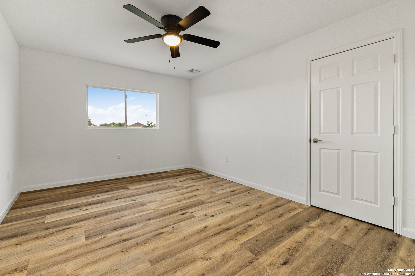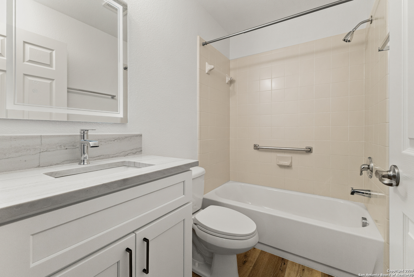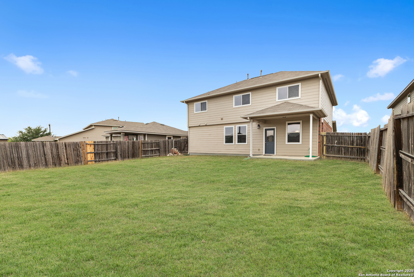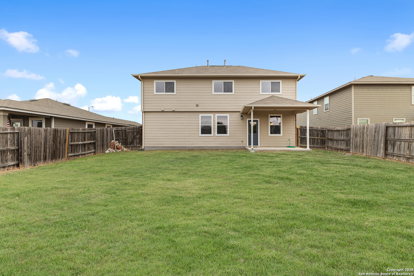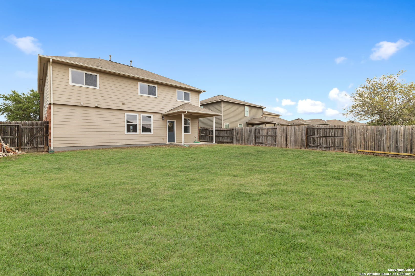Property Details
Eight Iron
San Antonio, TX 78221
$335,000
5 BD | 4 BA |
Property Description
Welcome to 810 Eight Iron, a beautifully updated 5 bedroom home in the sought-after Mission Del Lago community! With 5 spacious bedrooms, 3.5 bathrooms, and over 2,700 sq ft of living space, this home offers room to grow and impresses at every turn. Step inside to soaring ceilings and abundant natural light. The first-floor primary suite is a true retreat, featuring a separate tub and shower, upgraded counters and cabinetry, backlit mirrors, and a generous walk-in closet. The open-concept kitchen and living area are perfect for entertaining, while the flexible dining space offers room to work or host. Upstairs, you'll find four generously sized bedrooms and a LARGE game room - ideal for movie nights, a pool table, or a place to lounge around in comfort. Throughout the home, you'll love the updated vinyl flooring and modern staircase - no carpet anywhere! Tour today! You won't be disappointed.
-
Type: Residential Property
-
Year Built: 2008
-
Cooling: Two Central
-
Heating: Central
-
Lot Size: 0.16 Acres
Property Details
- Status:Available
- Type:Residential Property
- MLS #:1859272
- Year Built:2008
- Sq. Feet:2,774
Community Information
- Address:810 Eight Iron San Antonio, TX 78221
- County:Bexar
- City:San Antonio
- Subdivision:MISSION DEL LAGO
- Zip Code:78221
School Information
- School System:South Side I.S.D
- High School:Call District
- Middle School:Call District
- Elementary School:Call District
Features / Amenities
- Total Sq. Ft.:2,774
- Interior Features:Two Living Area, High Ceilings, Open Floor Plan, Laundry Lower Level, Laundry Room, Walk in Closets
- Fireplace(s): Not Applicable
- Floor:Vinyl
- Inclusions:Ceiling Fans, Washer Connection, Dryer Connection, Disposal, Dishwasher, Water Softener (owned), Pre-Wired for Security, Gas Water Heater, Garage Door Opener, Solid Counter Tops
- Master Bath Features:Tub/Shower Separate, Double Vanity
- Cooling:Two Central
- Heating Fuel:Electric
- Heating:Central
- Master:15x17
- Bedroom 2:12x13
- Bedroom 3:12x14
- Bedroom 4:11x14
- Family Room:15x17
- Kitchen:12x11
Architecture
- Bedrooms:5
- Bathrooms:4
- Year Built:2008
- Stories:2
- Style:Two Story
- Roof:Composition
- Foundation:Slab
- Parking:Two Car Garage
Property Features
- Neighborhood Amenities:Pool, Golf Course, Clubhouse, Park/Playground, Jogging Trails, Bike Trails, Basketball Court
- Water/Sewer:Water System
Tax and Financial Info
- Proposed Terms:Conventional, FHA, VA, Cash
- Total Tax:6970.33
5 BD | 4 BA | 2,774 SqFt
© 2025 Lone Star Real Estate. All rights reserved. The data relating to real estate for sale on this web site comes in part from the Internet Data Exchange Program of Lone Star Real Estate. Information provided is for viewer's personal, non-commercial use and may not be used for any purpose other than to identify prospective properties the viewer may be interested in purchasing. Information provided is deemed reliable but not guaranteed. Listing Courtesy of Christian Carielo with Real Broker, LLC.

