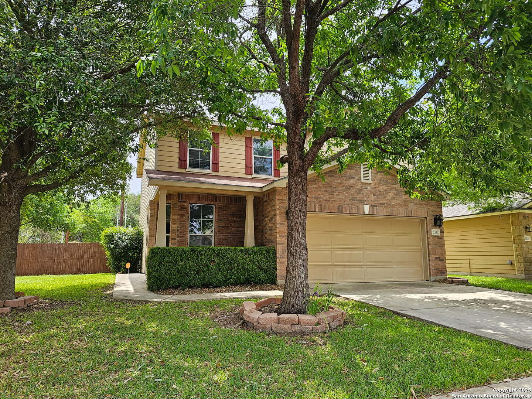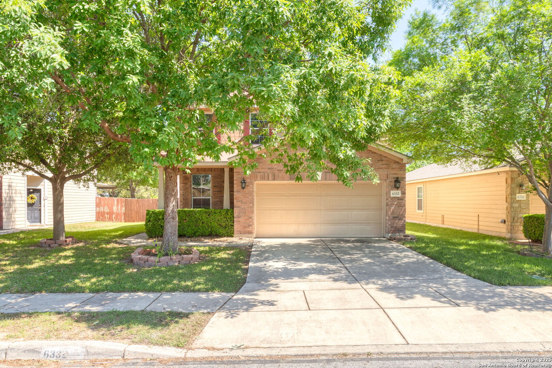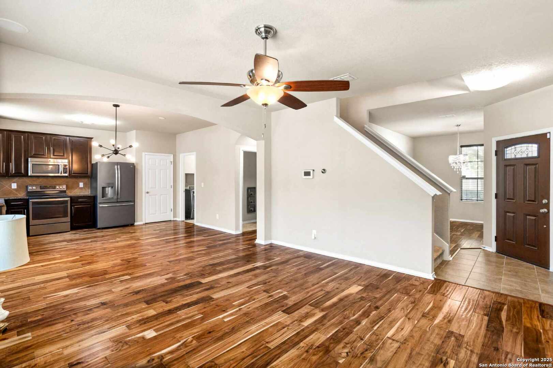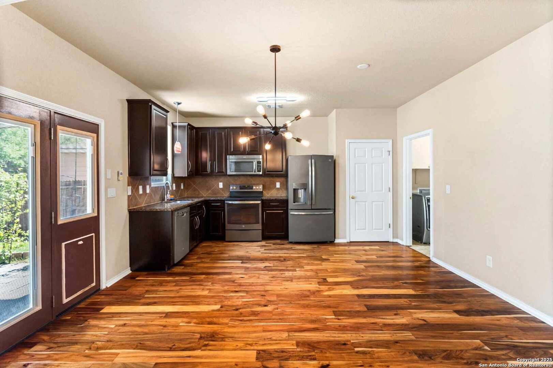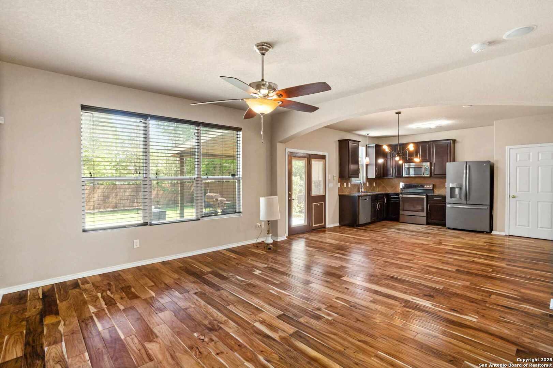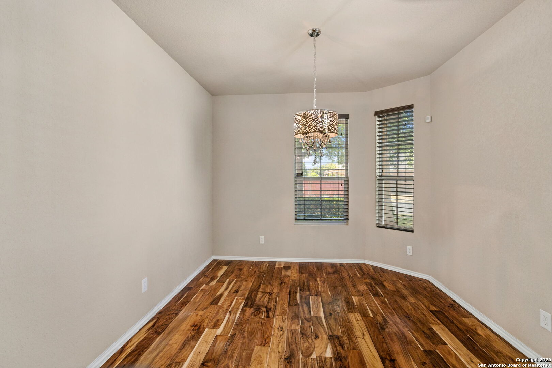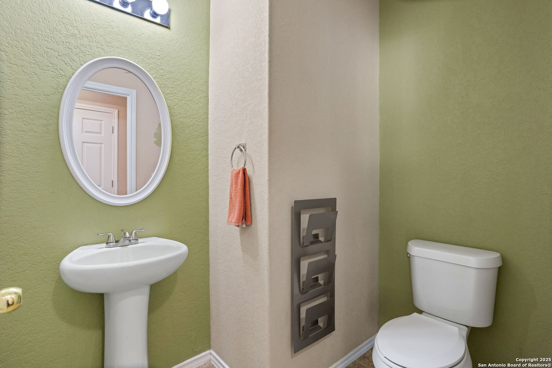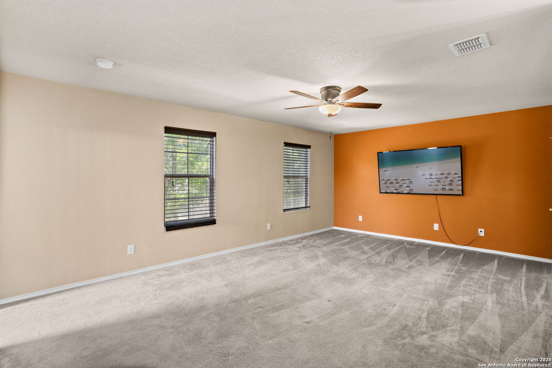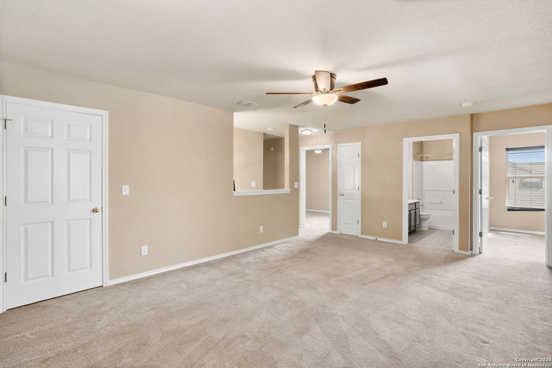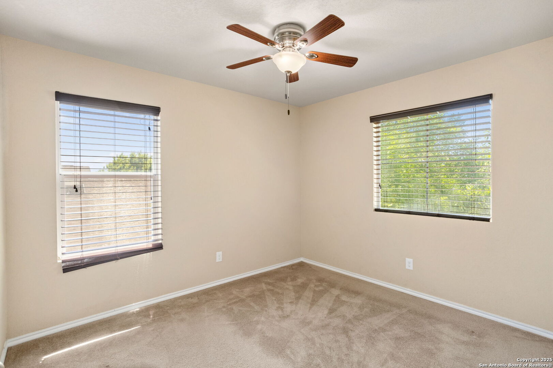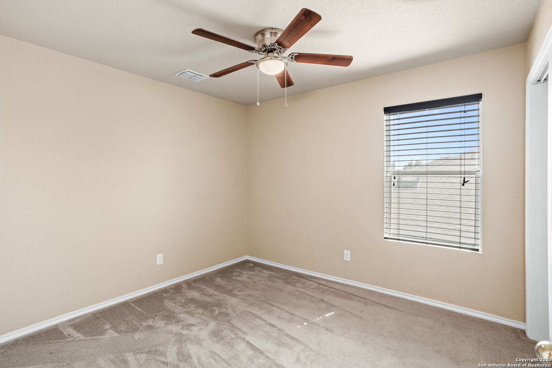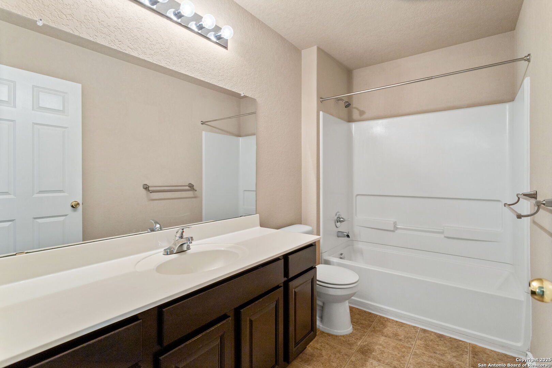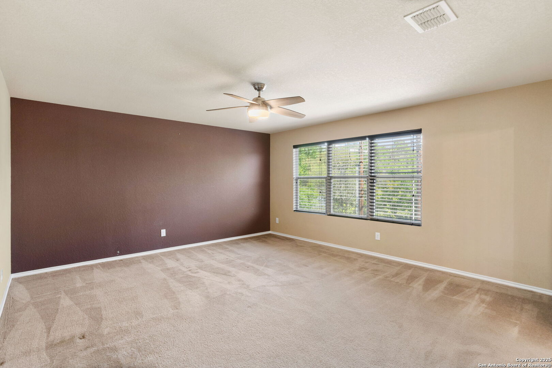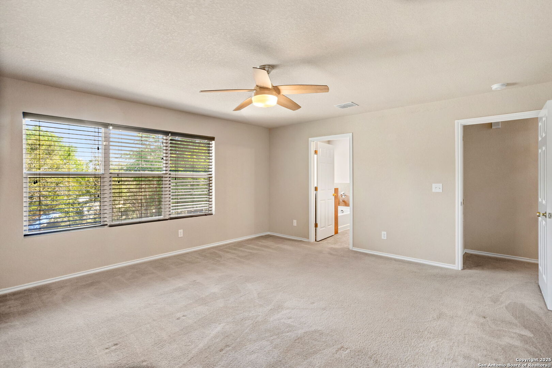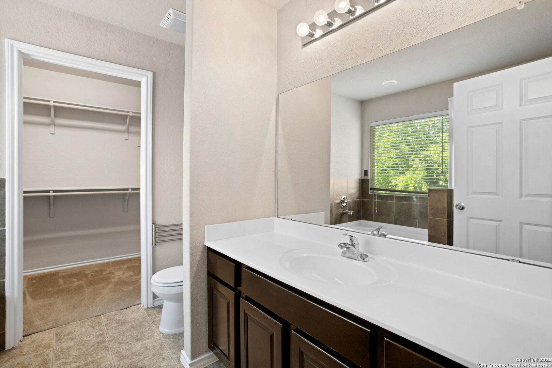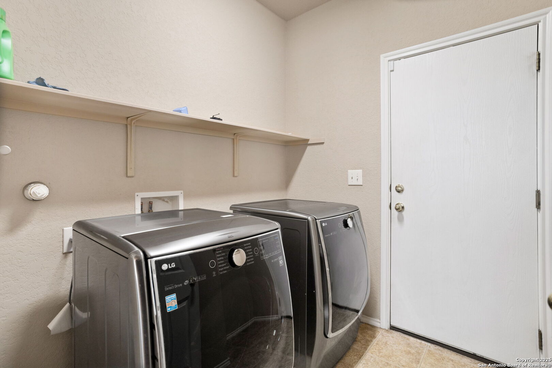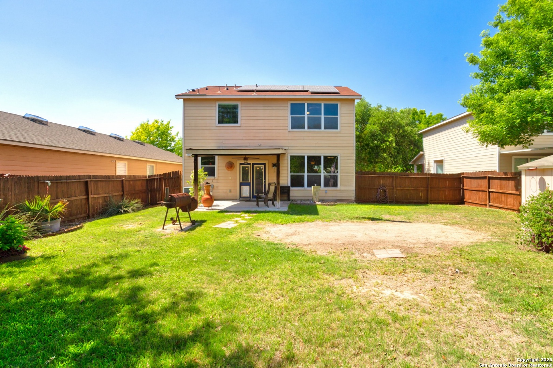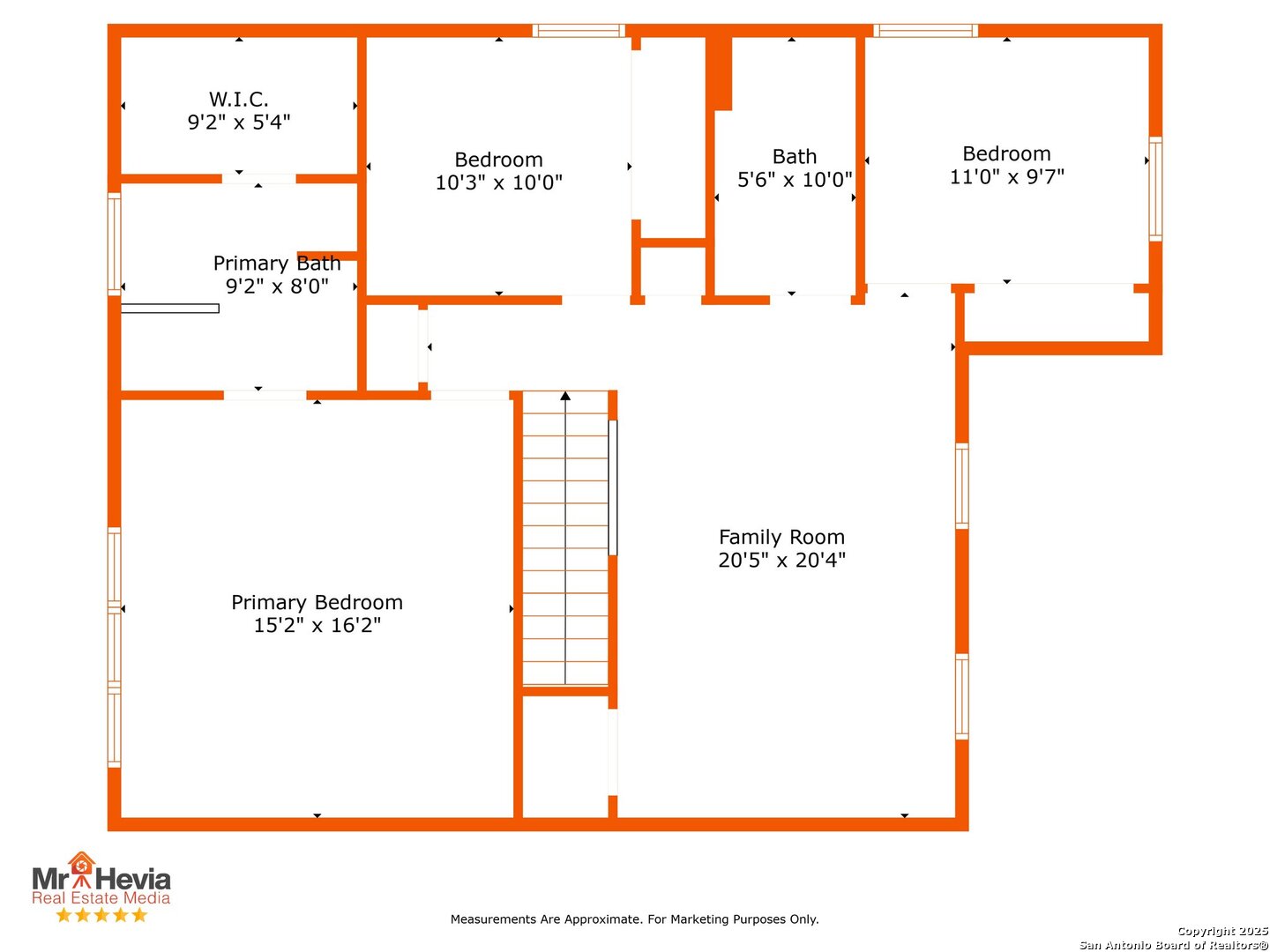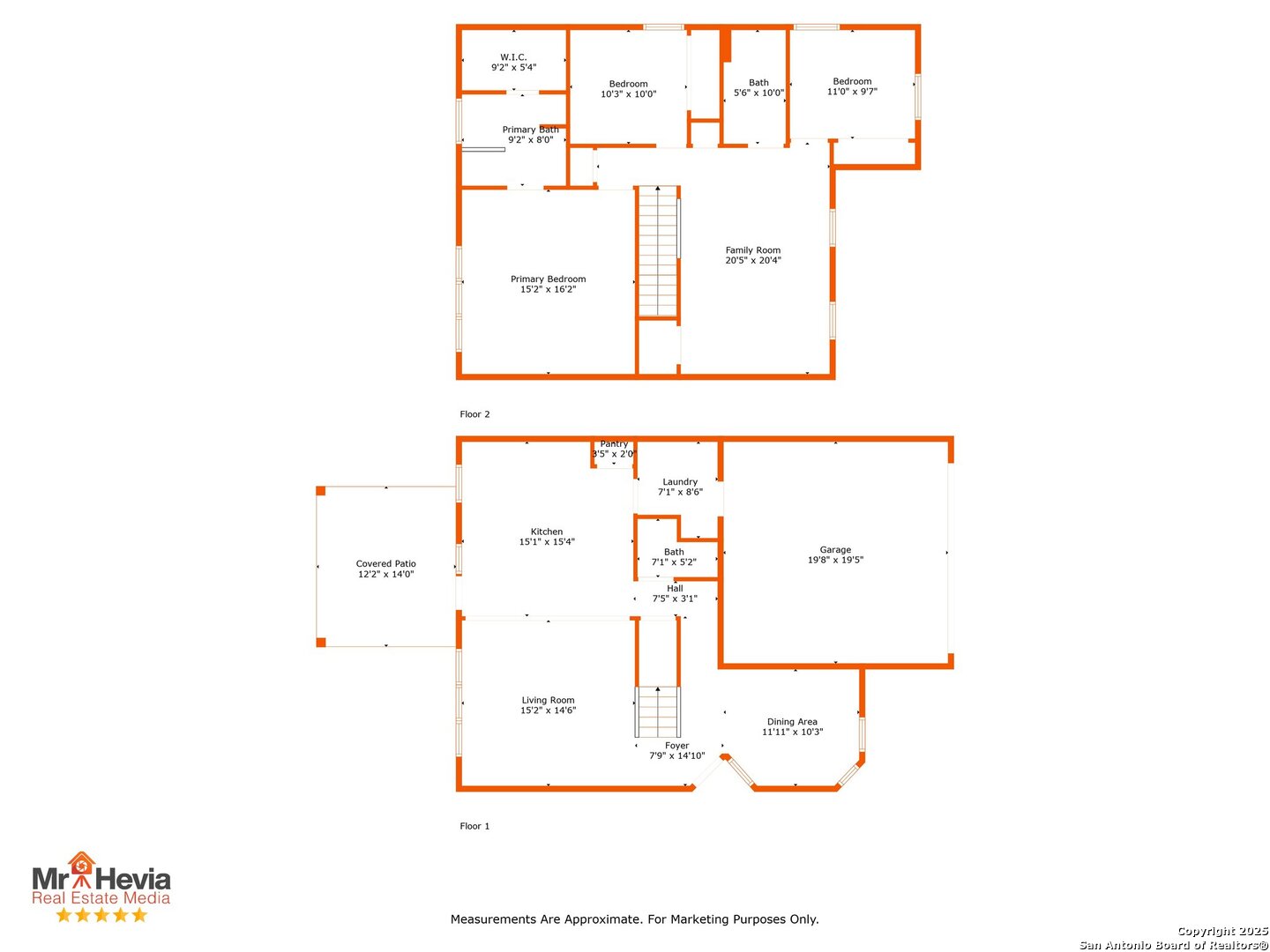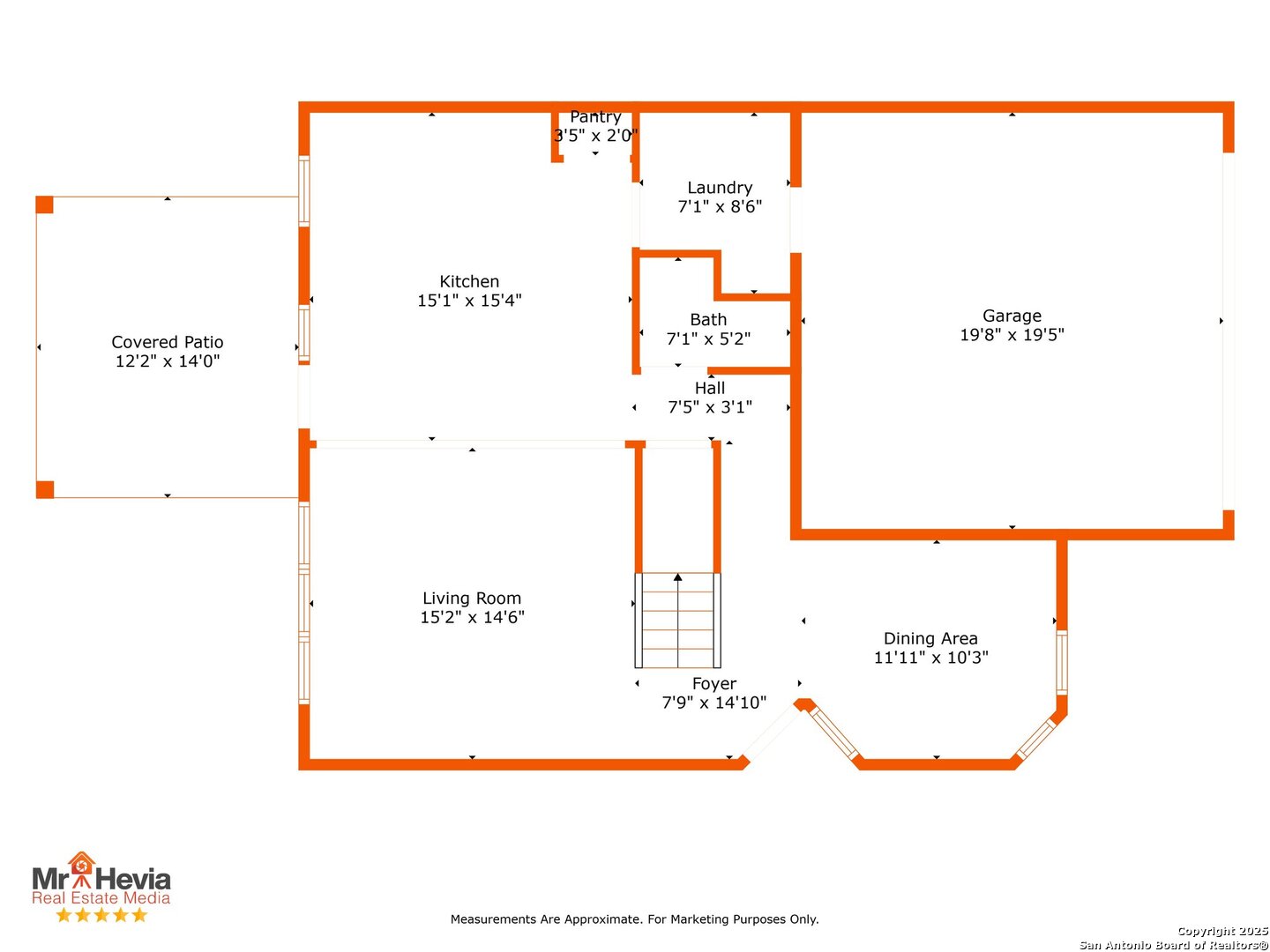Property Details
Parsley
Leon Valley, TX 78238
$312,000
3 BD | 3 BA |
Property Description
Located just outside San Antonio in the sought-after community of Leon Valley, this beautiful 2-story home features 3 spacious bedrooms and 2.5 baths, with all bedrooms conveniently located upstairs for added privacy. The layout includes two inviting living areas and two dining spaces-one formal dining room for entertaining and a cozy eat-in kitchen for everyday meals. Step outside to enjoy a covered patio, perfect for relaxing or hosting get-togethers, along with an outdoor shed for added storage. This home is equipped with fully paid-off solar panels (will be paid off at closing), providing energy efficiency, lower utility bills, and long-term savings-an eco-conscious upgrade that adds real value! BRAND NEW ROOF along with a 3 year transferable warranty for added piece of mind. Don't miss your chance to own this comfortable and smartly updated home in a great location near shopping, dining, and major highways!
-
Type: Residential Property
-
Year Built: 2011
-
Cooling: One Central
-
Heating: Central
-
Lot Size: 0.16 Acres
Property Details
- Status:Available
- Type:Residential Property
- MLS #:1859430
- Year Built:2011
- Sq. Feet:1,977
Community Information
- Address:6332 Parsley Leon Valley, TX 78238
- County:Bexar
- City:Leon Valley
- Subdivision:THE RIDGE AT LEON VALLEY
- Zip Code:78238
School Information
- School System:Northside
- High School:Holmes Oliver W
- Middle School:Ross Sul
- Elementary School:Powell Lawrence
Features / Amenities
- Total Sq. Ft.:1,977
- Interior Features:Two Living Area, Separate Dining Room, Two Eating Areas, All Bedrooms Upstairs, Laundry Lower Level, Laundry Room, Walk in Closets
- Fireplace(s): Not Applicable
- Floor:Carpeting, Vinyl, Laminate
- Inclusions:Ceiling Fans, Chandelier, Washer Connection, Dryer Connection, Washer, Dryer, Refrigerator, Disposal, Dishwasher, Garage Door Opener
- Master Bath Features:Tub/Shower Separate, Single Vanity, Garden Tub
- Exterior Features:Patio Slab, Covered Patio, Bar-B-Que Pit/Grill, Storage Building/Shed
- Cooling:One Central
- Heating Fuel:Electric
- Heating:Central
- Master:15x16
- Bedroom 2:10x10
- Bedroom 3:11x9
- Dining Room:11x10
- Family Room:20x20
- Kitchen:15x15
Architecture
- Bedrooms:3
- Bathrooms:3
- Year Built:2011
- Stories:2
- Style:Two Story
- Roof:Composition, Other
- Foundation:Slab
- Parking:Two Car Garage
Property Features
- Neighborhood Amenities:Park/Playground, Jogging Trails
- Water/Sewer:City
Tax and Financial Info
- Proposed Terms:Conventional, FHA, VA, Cash
- Total Tax:2.23
3 BD | 3 BA | 1,977 SqFt
© 2025 Lone Star Real Estate. All rights reserved. The data relating to real estate for sale on this web site comes in part from the Internet Data Exchange Program of Lone Star Real Estate. Information provided is for viewer's personal, non-commercial use and may not be used for any purpose other than to identify prospective properties the viewer may be interested in purchasing. Information provided is deemed reliable but not guaranteed. Listing Courtesy of Jean Giegerich with Weichert, Realtors The Place of Houses.

