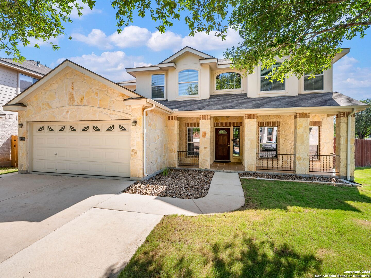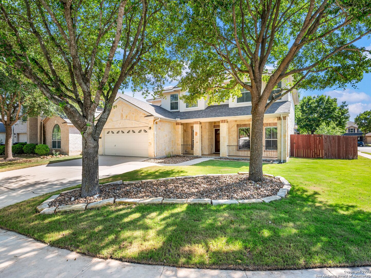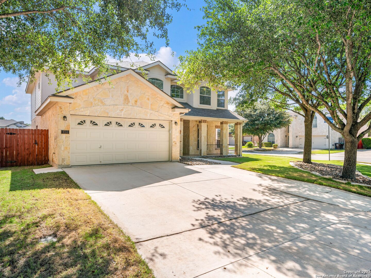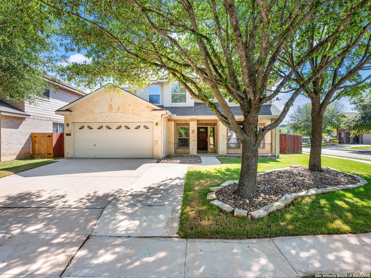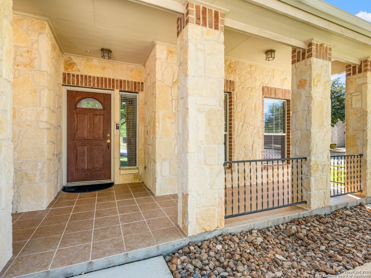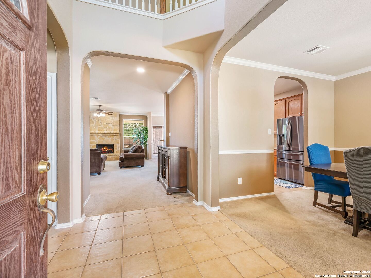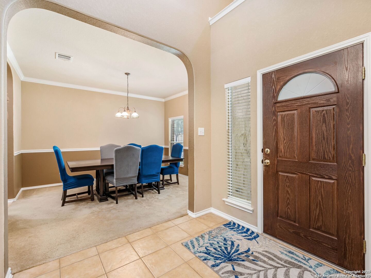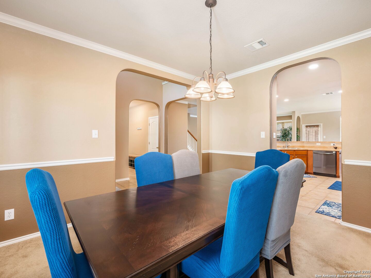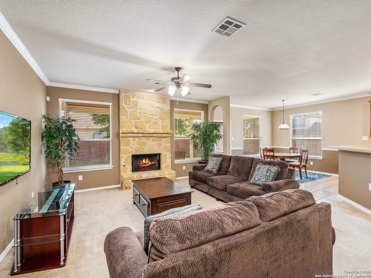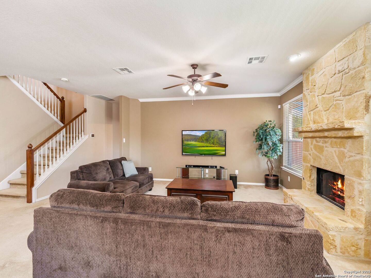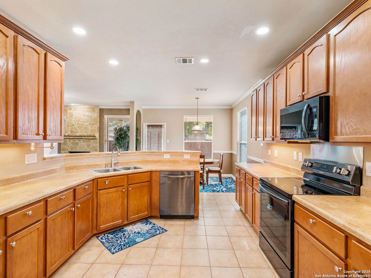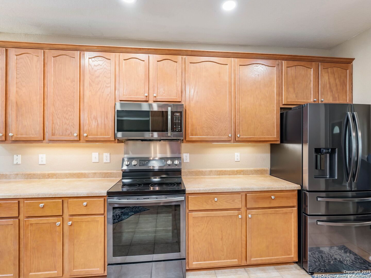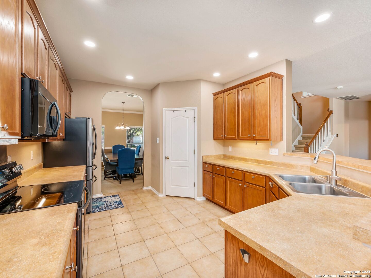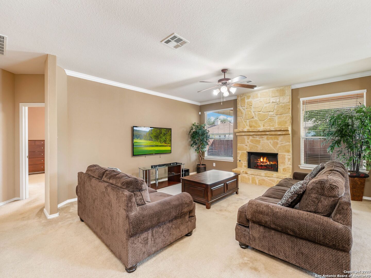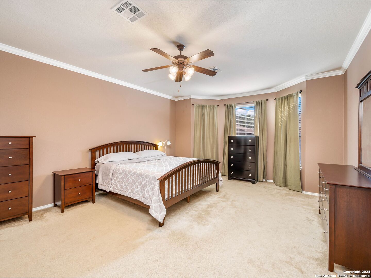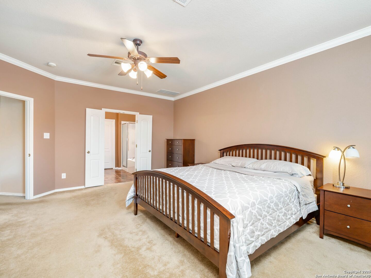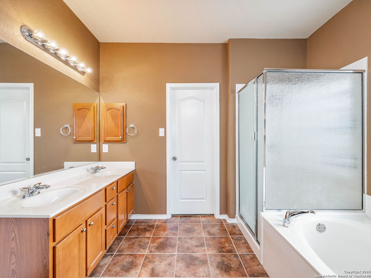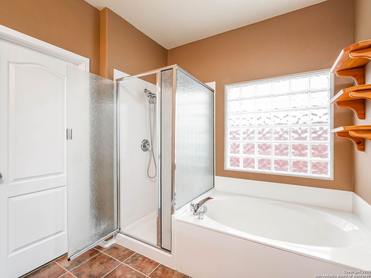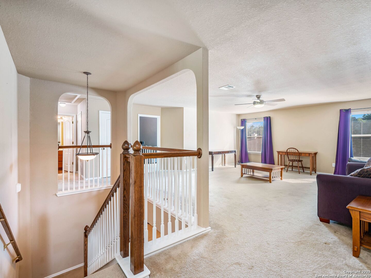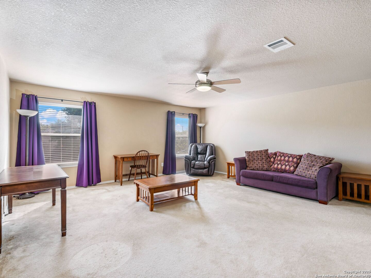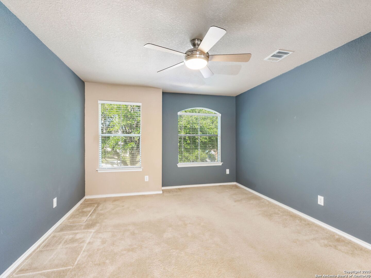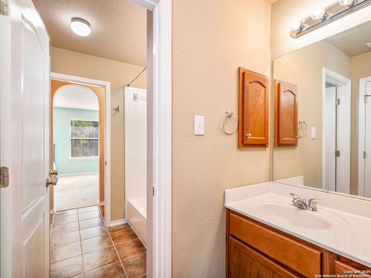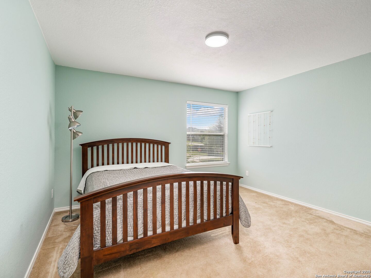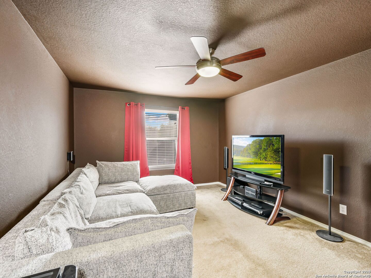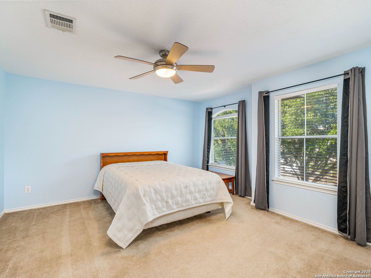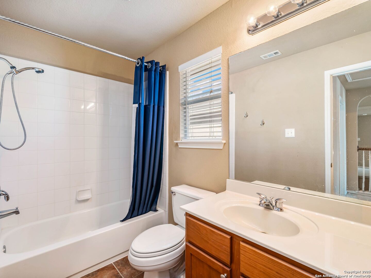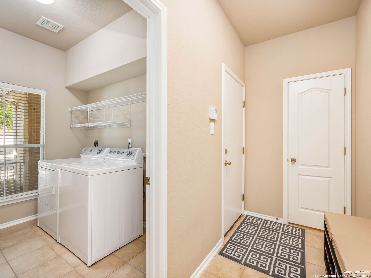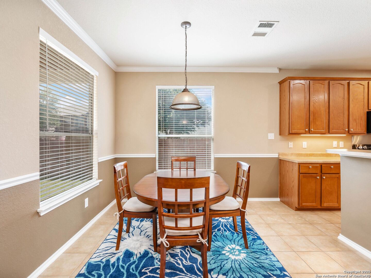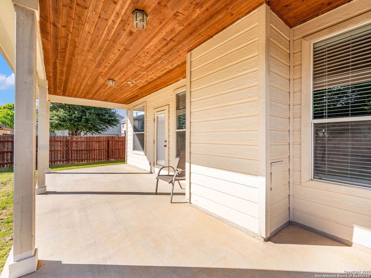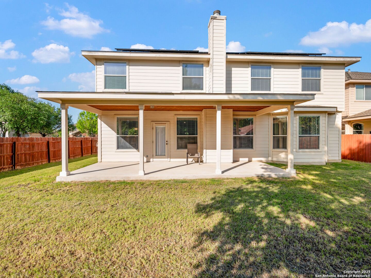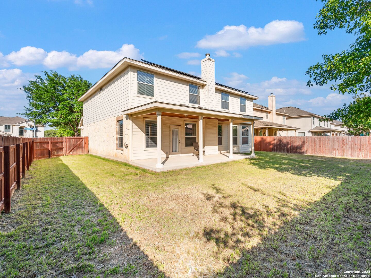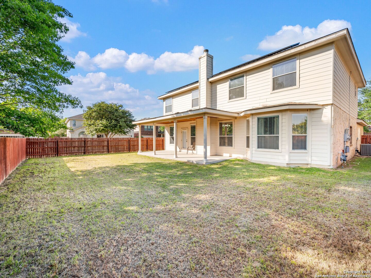Property Details
Bordeaux Bay
San Antonio, TX 78255
$450,000
5 BD | 4 BA |
Property Description
Located in Walnut Pass, this well-maintained D.R. Horton home offers a bright, open layout with a series of functional upgrades. The kitchen features updated appliances, under-cabinet lighting, and generous cabinetry, opening to spacious living and dining areas. The primary suite includes an oversized walk-in closet, while upstairs, four secondary bedrooms and a large game room provide flexible space for everyday living or entertaining. Updates include a newer roof, replaced HVAC and water heater, a whole-house water filtration system, and fully owned solar panels that offset approximately 70% of annual electricity usage. Additional improvements include refreshed kitchen lighting, updated fencing, and newly installed front yard sod. The backyard offers a covered patio, and the neighborhood features a park and playground. The home is conveniently positioned near schools, restaurants, shopping, and entertainment, offering quick access to many of the area's top amenities.
-
Type: Residential Property
-
Year Built: 2006
-
Cooling: One Central
-
Heating: Central
-
Lot Size: 0.17 Acres
Property Details
- Status:Available
- Type:Residential Property
- MLS #:1858816
- Year Built:2006
- Sq. Feet:3,217
Community Information
- Address:8350 Bordeaux Bay San Antonio, TX 78255
- County:Bexar
- City:San Antonio
- Subdivision:WALNUT PASS AT BOERNE STAGE
- Zip Code:78255
School Information
- School System:Northside
- High School:Louis D Brandeis
- Middle School:Hector Garcia
- Elementary School:Aue Elementary School
Features / Amenities
- Total Sq. Ft.:3,217
- Interior Features:One Living Area, Separate Dining Room, Game Room, High Ceilings, Open Floor Plan
- Fireplace(s): One, Family Room, Gas, Stone/Rock/Brick
- Floor:Carpeting, Ceramic Tile
- Inclusions:Ceiling Fans, Chandelier, Washer Connection, Dryer Connection, Microwave Oven, Stove/Range, Disposal, Dishwasher, Water Softener (owned), Smoke Alarm, Gas Water Heater, Garage Door Opener
- Master Bath Features:Tub/Shower Separate, Double Vanity
- Exterior Features:Patio Slab, Covered Patio, Privacy Fence, Sprinkler System, Has Gutters, Mature Trees
- Cooling:One Central
- Heating Fuel:Electric
- Heating:Central
- Master:20x15
- Bedroom 2:12x17
- Bedroom 3:13x14
- Bedroom 4:12x15
- Dining Room:13x14
- Family Room:18x16
- Kitchen:13x12
Architecture
- Bedrooms:5
- Bathrooms:4
- Year Built:2006
- Stories:2
- Style:Two Story
- Roof:Composition
- Foundation:Slab
- Parking:Two Car Garage, Attached
Property Features
- Neighborhood Amenities:Park/Playground
- Water/Sewer:City
Tax and Financial Info
- Proposed Terms:Conventional, FHA, VA, Cash
- Total Tax:8432.57
5 BD | 4 BA | 3,217 SqFt
© 2025 Lone Star Real Estate. All rights reserved. The data relating to real estate for sale on this web site comes in part from the Internet Data Exchange Program of Lone Star Real Estate. Information provided is for viewer's personal, non-commercial use and may not be used for any purpose other than to identify prospective properties the viewer may be interested in purchasing. Information provided is deemed reliable but not guaranteed. Listing Courtesy of Binkan Cinaroglu with Kuper Sotheby's Int'l Realty.

