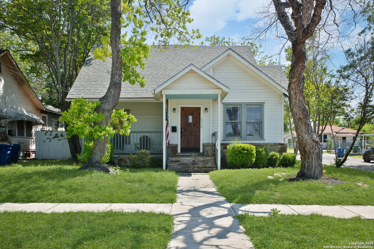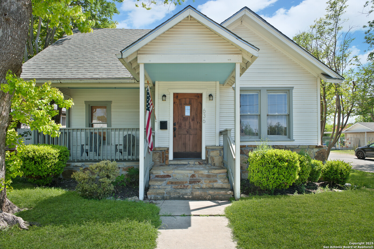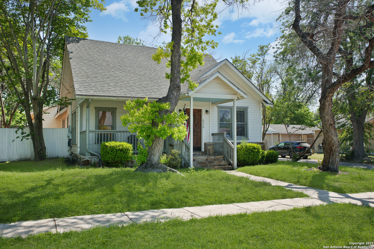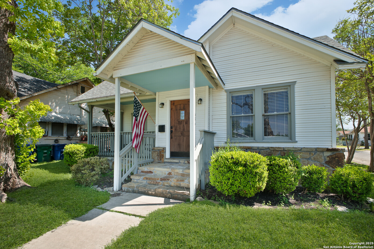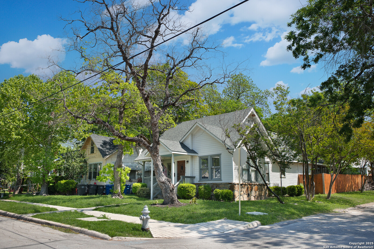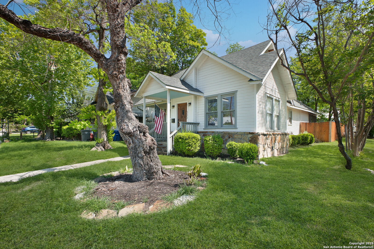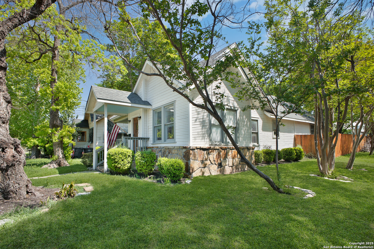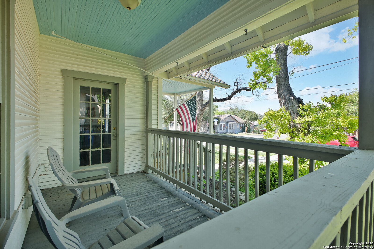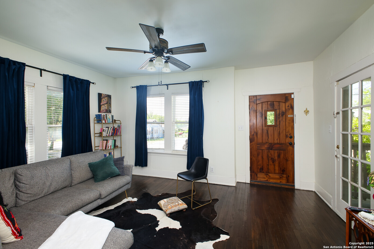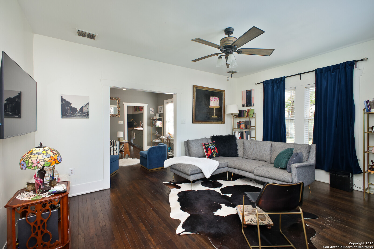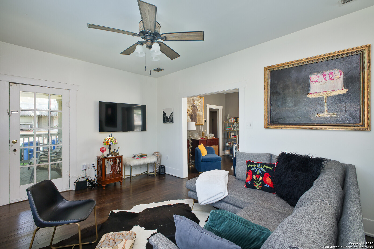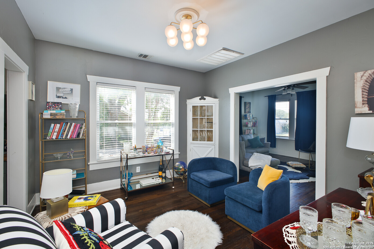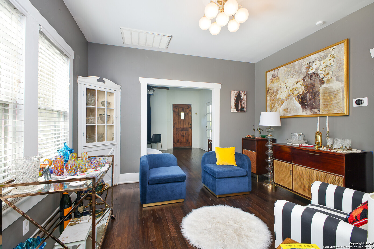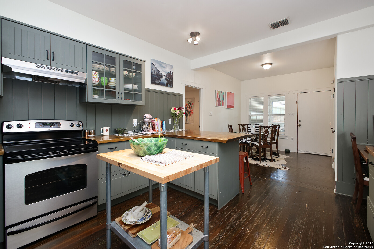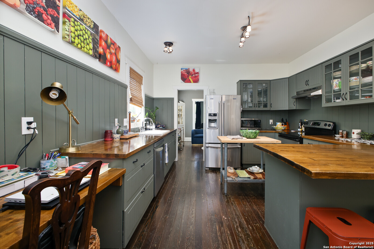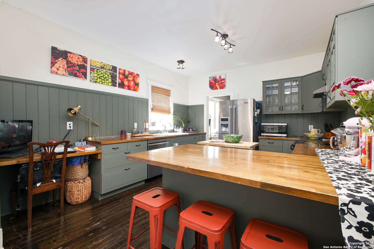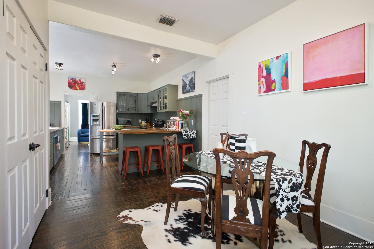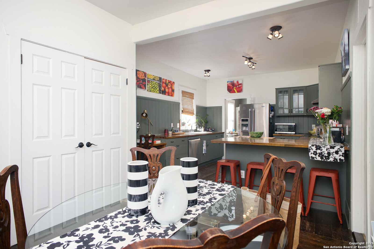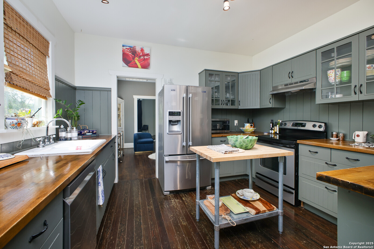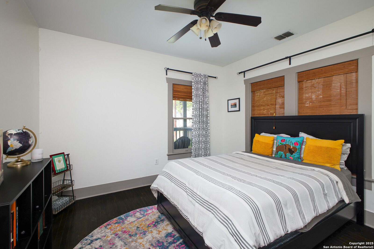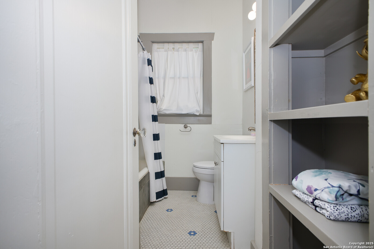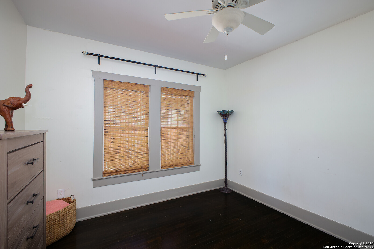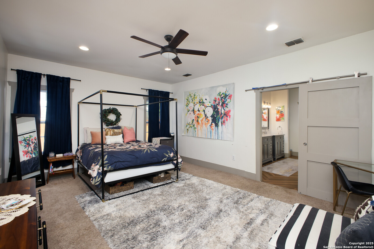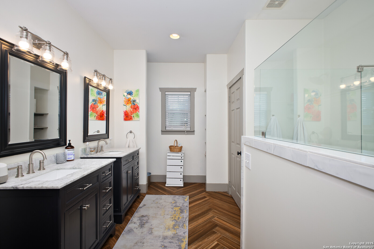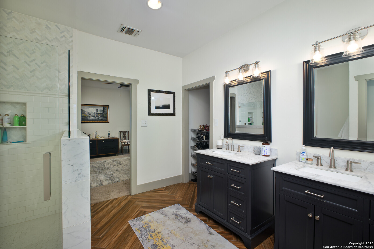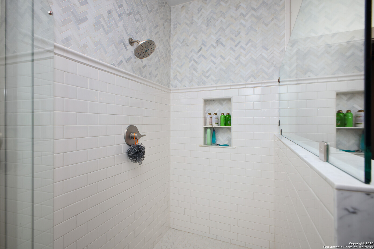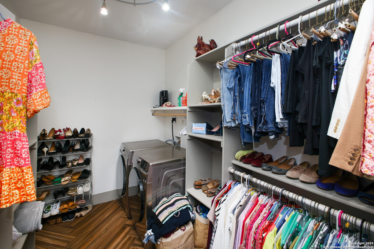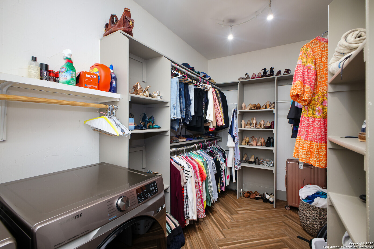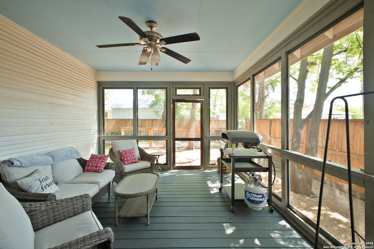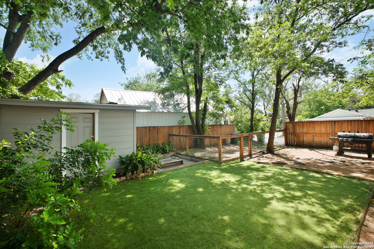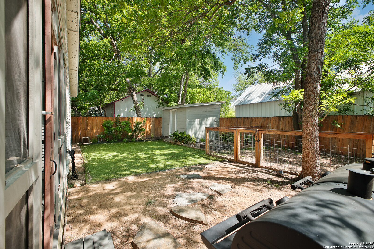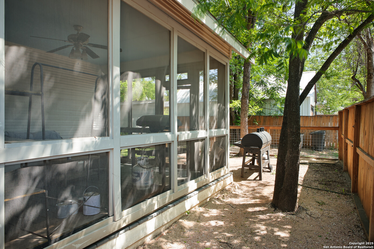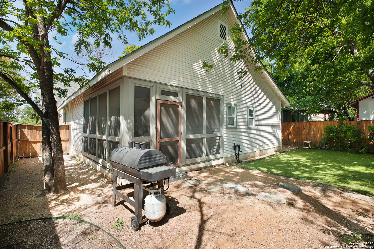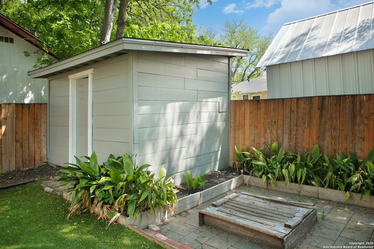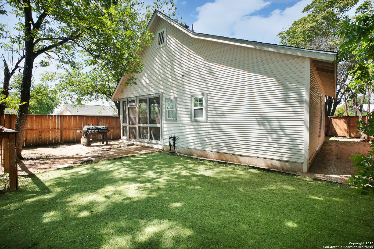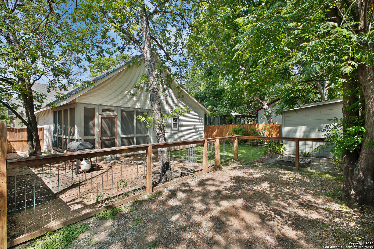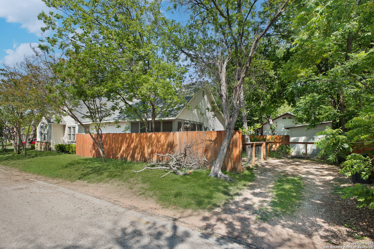Property Details
Hollywood Ave.
San Antonio, TX 78212
$389,990
3 BD | 2 BA |
Property Description
OPEN HOUSE! Sat. June 14 from 12- 2 PM. Stunning home with tons of original charm and character! This beauty sits on a large corner lot in the up-and-coming Beacon Hill neighborhood. Featuring the original hardwood, this house has been renovated from top to bottom. New AC unit in 2022, leveled with beams and concrete piers in 2016. Old Cast Iron plumbing removed in 2022. The Kitchen has been fully renovated and features tons of counter space, ample cabinets and stainless-steel appliances, including a new dishwasher. The primary bath has a beautiful walk-in shower with gorgeous subway tile. For maximum convenience, washer and dryer connections have been strategically placed in the primary closet. The home features a gorgeous screened in back porch that flows right into the kitchen eating area, making entertaining a breeze. You will love the large backyard, which has plush/green turf and crushed granite. Did we mention there is a private backyard pad for off-street parking? Conveniently located only minutes to downtown, and so much of what San Antonio has to offer, this home makes an excellent Airbnb for the savvy investor, or a beautiful primary residence brimming with character, charm and beauty. Don't miss your chance to own a beautiful piece of San Antonio!
-
Type: Residential Property
-
Year Built: 1912
-
Cooling: One Central
-
Heating: Central
-
Lot Size: 0.14 Acres
Property Details
- Status:Available
- Type:Residential Property
- MLS #:1858837
- Year Built:1912
- Sq. Feet:1,656
Community Information
- Address:636 Hollywood Ave. San Antonio, TX 78212
- County:Bexar
- City:San Antonio
- Subdivision:BEACON HILL
- Zip Code:78212
School Information
- School System:San Antonio I.S.D.
- High School:Edison
- Middle School:Mark Twain
- Elementary School:Cotton
Features / Amenities
- Total Sq. Ft.:1,656
- Interior Features:Two Living Area, Eat-In Kitchen
- Fireplace(s): Not Applicable
- Floor:Wood
- Inclusions:Washer Connection, Dryer Connection, Dishwasher
- Master Bath Features:Shower Only
- Cooling:One Central
- Heating Fuel:Electric
- Heating:Central
- Master:17x12
- Bedroom 2:10x12
- Bedroom 3:10x12
- Kitchen:12x16
Architecture
- Bedrooms:3
- Bathrooms:2
- Year Built:1912
- Stories:1
- Style:One Story
- Roof:Composition
- Parking:Rear Entry
Property Features
- Neighborhood Amenities:None
- Water/Sewer:Water System, Sewer System
Tax and Financial Info
- Proposed Terms:Conventional, FHA, VA, Cash
- Total Tax:8473.89
3 BD | 2 BA | 1,656 SqFt
© 2025 Lone Star Real Estate. All rights reserved. The data relating to real estate for sale on this web site comes in part from the Internet Data Exchange Program of Lone Star Real Estate. Information provided is for viewer's personal, non-commercial use and may not be used for any purpose other than to identify prospective properties the viewer may be interested in purchasing. Information provided is deemed reliable but not guaranteed. Listing Courtesy of Benita Holguin with Keller Williams Heritage.

