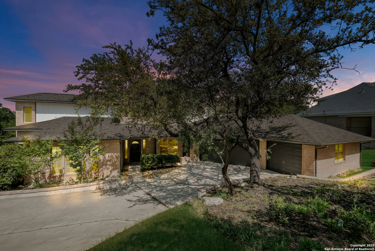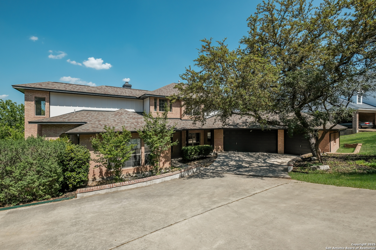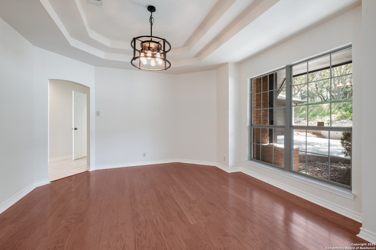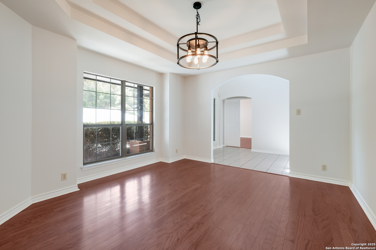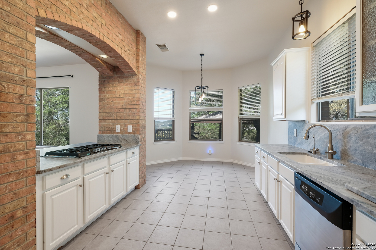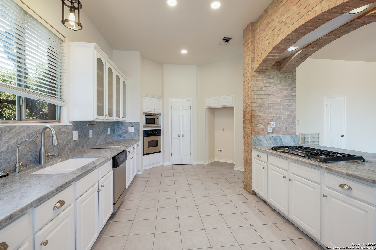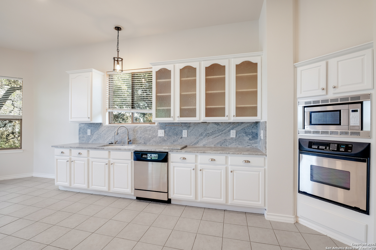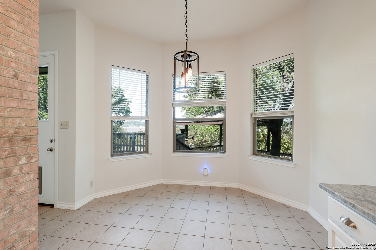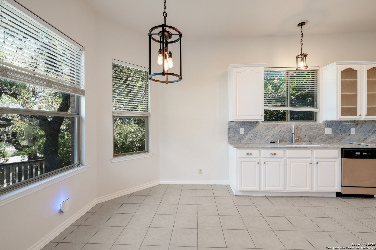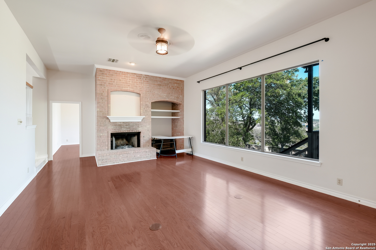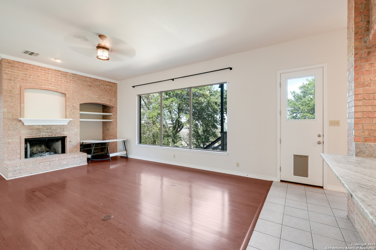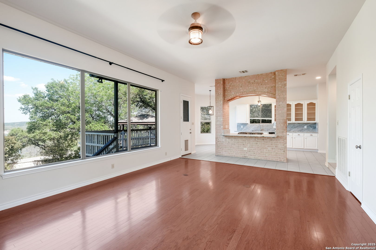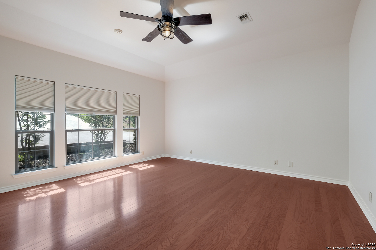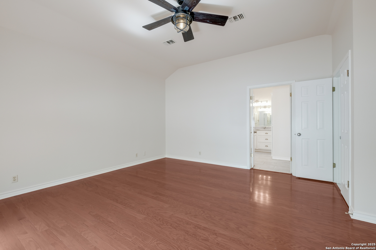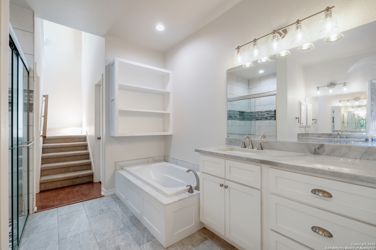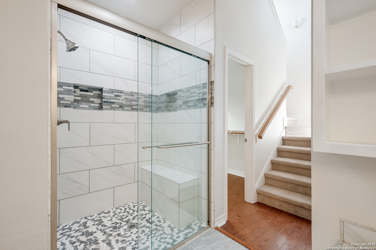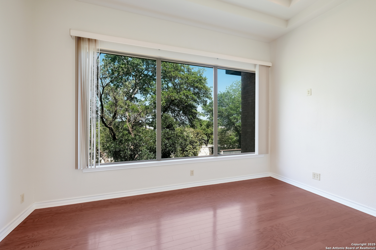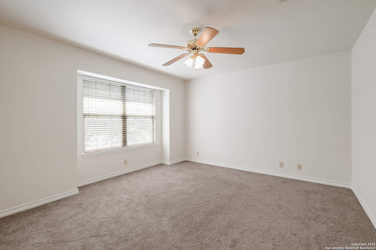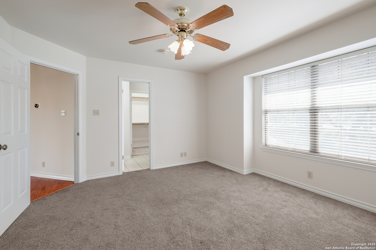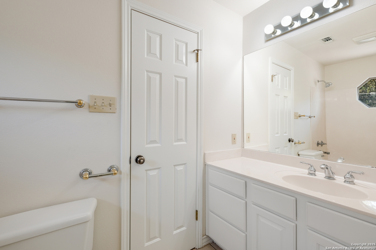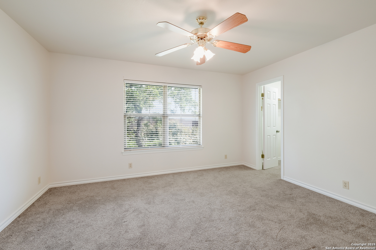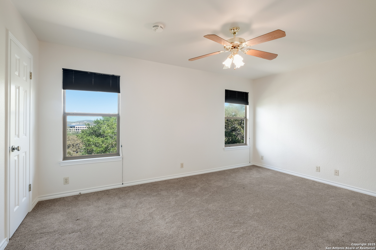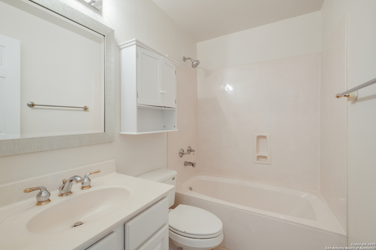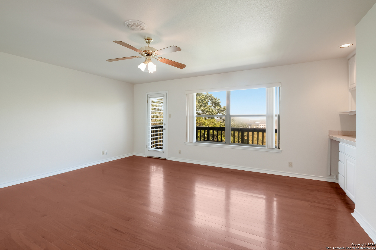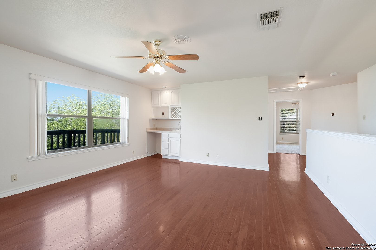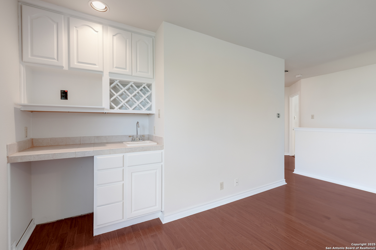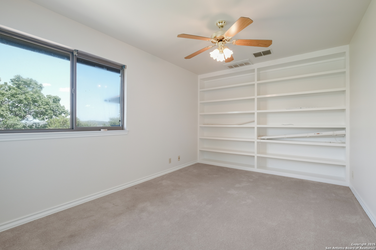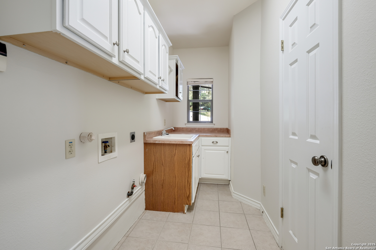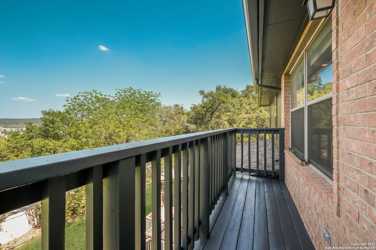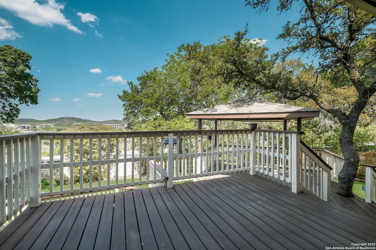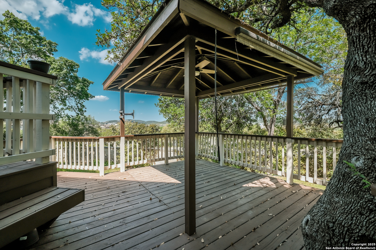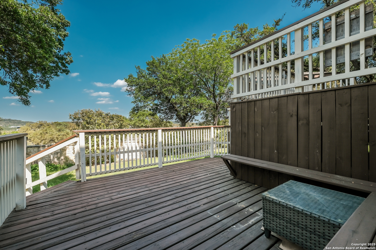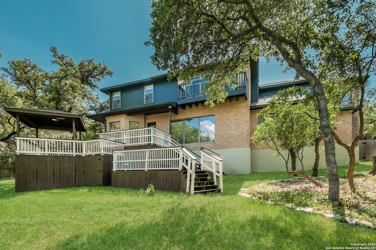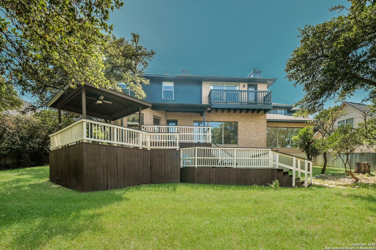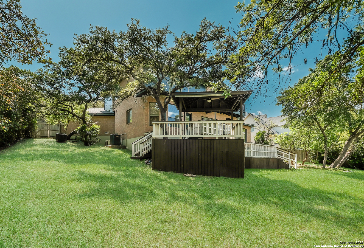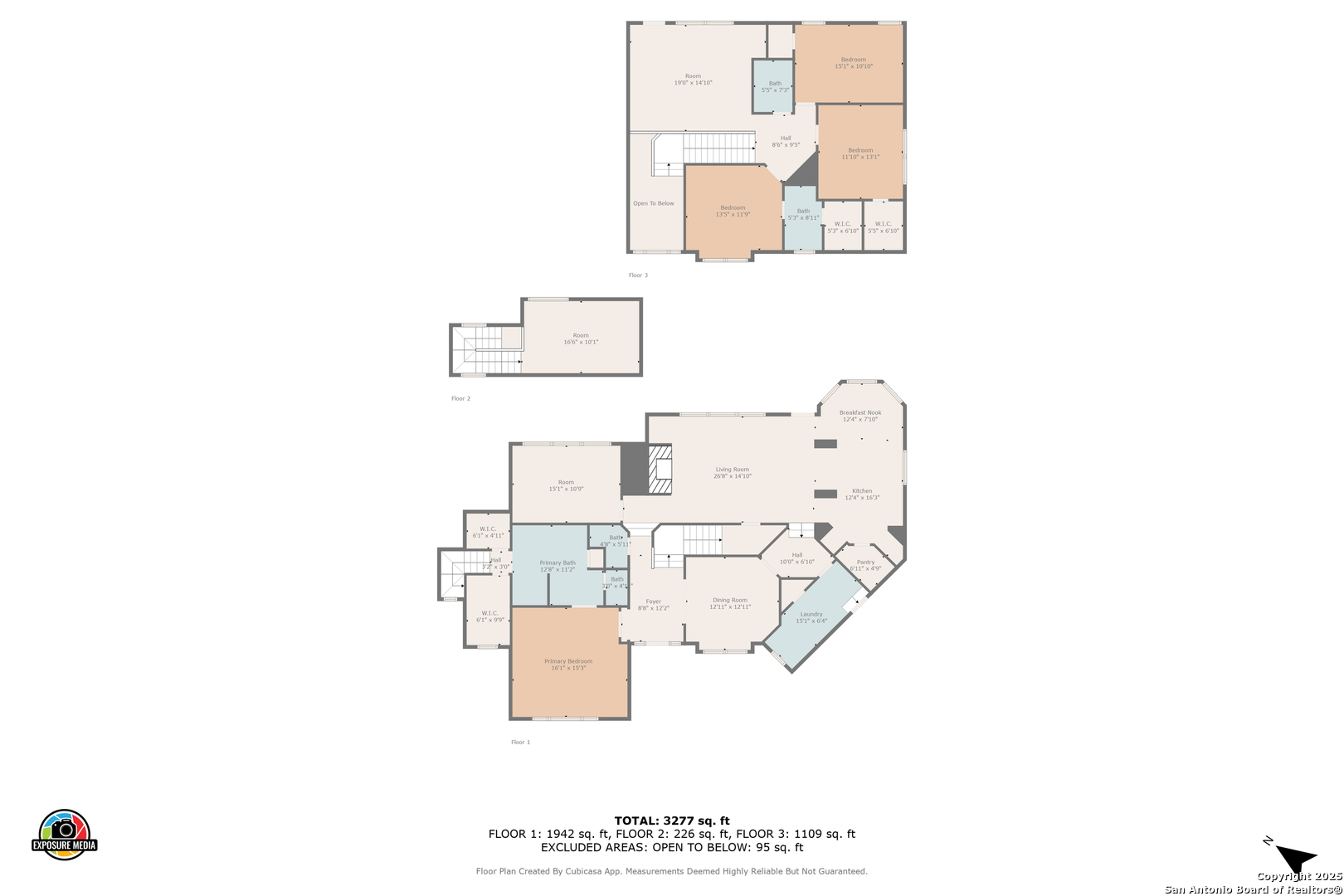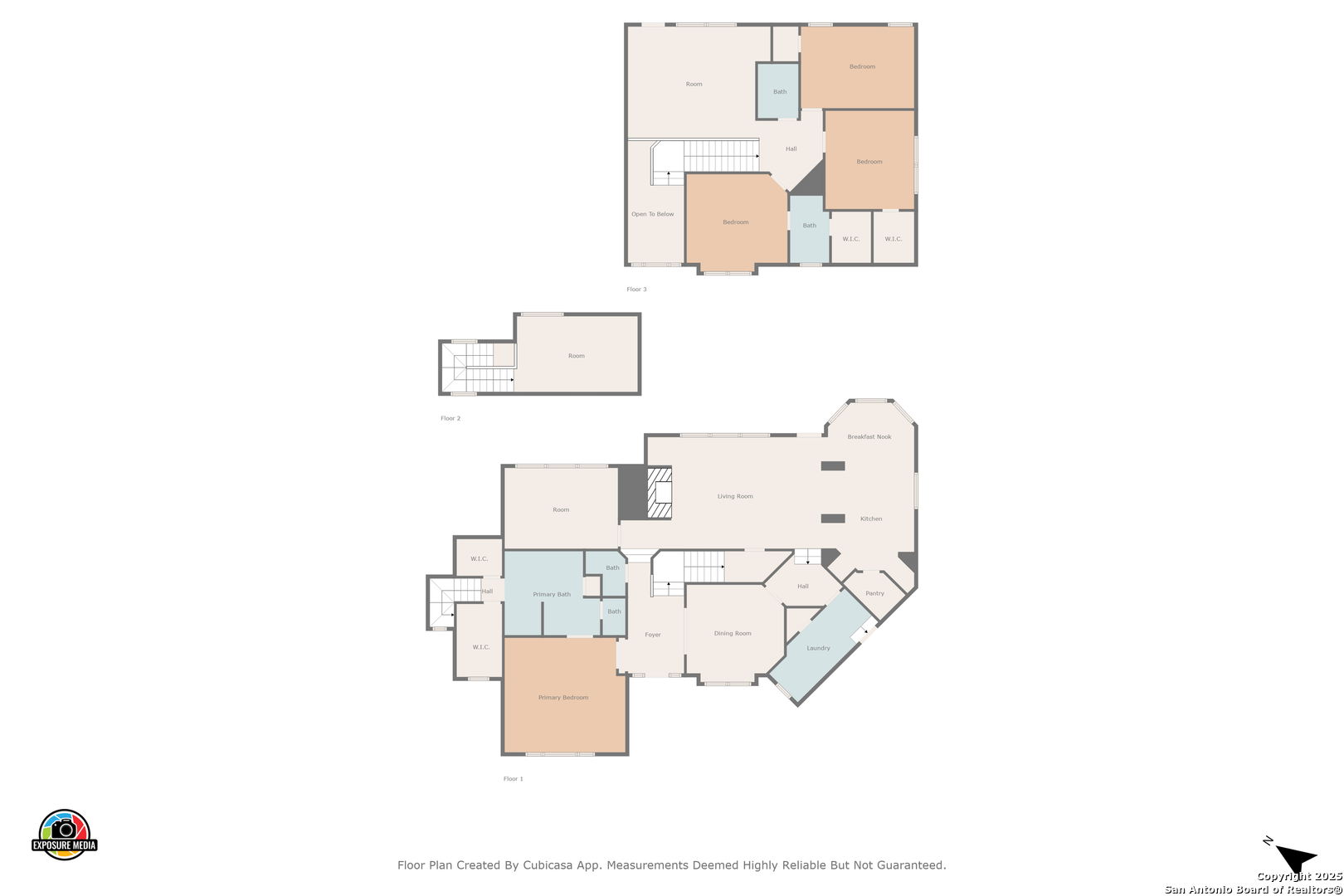Property Details
WITTENBURG
San Antonio, TX 78256
$640,000
4 BD | 4 BA |
Property Description
**Open House Thursday 5/1 9am-1pm, Friday 5/2 9am-1pm, Saturday 5/3 2-4pm and Sunday 5/4 10am-2pm!! ** Welcome to this beautifully updated home in the highly sought-after Crown Ridge community-perfectly situated just minutes from The RIM, La Cantera, and major highways. This spacious property offers breathtaking hill country views and a layout designed for both comfort and entertaining. Step outside to a multi-level backyard deck-ideal for enjoying morning coffee or evening sunsets. Inside, the luxurious primary suite features dual vanities, his-and-her walk-in closets, and a hidden bonus room perfect for a private study, reading nook, or cozy den. At the heart of the home is a chef's kitchen, fully equipped and ready to entertain-whether you're hosting a dinner party or a casual gathering. Upstairs, you'll find three generously sized bedrooms, a game room with a wet bar, and a balcony that truly showcases the home's incredible views. Freshly painted inside and out, this home is move-in ready and waiting for you!
-
Type: Residential Property
-
Year Built: 1999
-
Cooling: Two Central
-
Heating: Central
-
Lot Size: 0.35 Acres
Property Details
- Status:Available
- Type:Residential Property
- MLS #:1858431
- Year Built:1999
- Sq. Feet:3,433
Community Information
- Address:19750 WITTENBURG San Antonio, TX 78256
- County:Bexar
- City:San Antonio
- Subdivision:WALDEN HTS/CROWNRIDGENS
- Zip Code:78256
School Information
- School System:Northside
- High School:Louis D Brandeis
- Middle School:Hector Garcia
- Elementary School:Bonnie Ellison
Features / Amenities
- Total Sq. Ft.:3,433
- Interior Features:Two Living Area, Liv/Din Combo, Eat-In Kitchen, Two Eating Areas, Walk-In Pantry, Study/Library, Game Room, Loft, Utility Room Inside, High Ceilings, Open Floor Plan, High Speed Internet, Laundry Main Level, Laundry Room, Walk in Closets
- Fireplace(s): Family Room
- Floor:Carpeting, Ceramic Tile, Wood
- Inclusions:Ceiling Fans, Washer Connection, Dryer Connection, Cook Top, Built-In Oven, Gas Cooking, Disposal, Dishwasher, Smoke Alarm, Gas Water Heater, Garage Door Opener, Carbon Monoxide Detector, 2+ Water Heater Units, City Garbage service
- Master Bath Features:Tub/Shower Separate, Separate Vanity, Double Vanity
- Cooling:Two Central
- Heating Fuel:Natural Gas
- Heating:Central
- Master:17x17
- Bedroom 2:16x11
- Bedroom 3:14x12
- Bedroom 4:14x12
- Dining Room:14x12
- Kitchen:13x12
- Office/Study:14x12
Architecture
- Bedrooms:4
- Bathrooms:4
- Year Built:1999
- Stories:2
- Style:Two Story
- Roof:Composition
- Foundation:Slab
- Parking:Three Car Garage, Attached, Side Entry
Property Features
- Neighborhood Amenities:Pool, Tennis, Clubhouse
- Water/Sewer:Water System, City
Tax and Financial Info
- Proposed Terms:Conventional, VA, Cash
- Total Tax:15490.35
4 BD | 4 BA | 3,433 SqFt
© 2025 Lone Star Real Estate. All rights reserved. The data relating to real estate for sale on this web site comes in part from the Internet Data Exchange Program of Lone Star Real Estate. Information provided is for viewer's personal, non-commercial use and may not be used for any purpose other than to identify prospective properties the viewer may be interested in purchasing. Information provided is deemed reliable but not guaranteed. Listing Courtesy of Amanda Villarreal with Keller Williams City-View.

