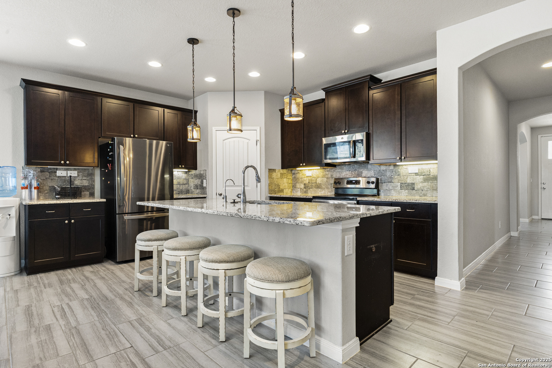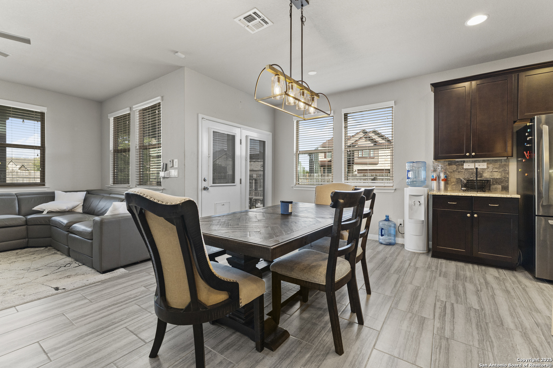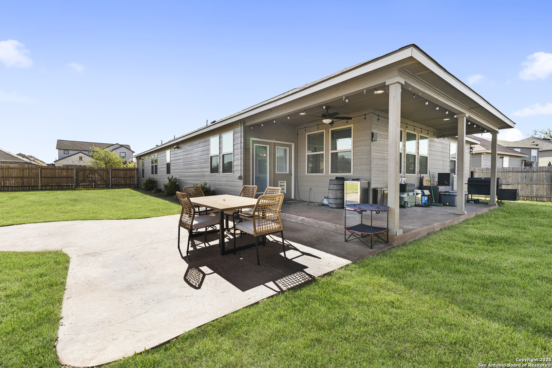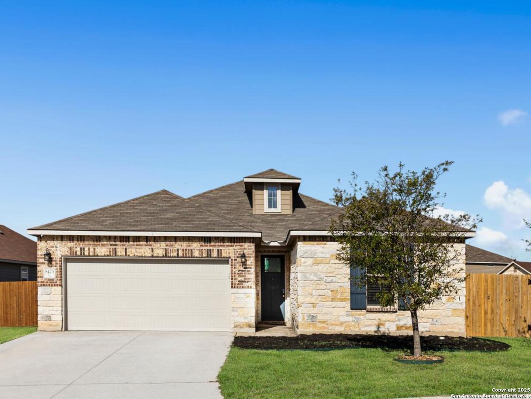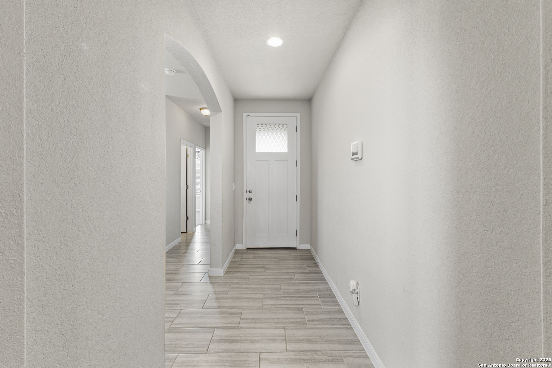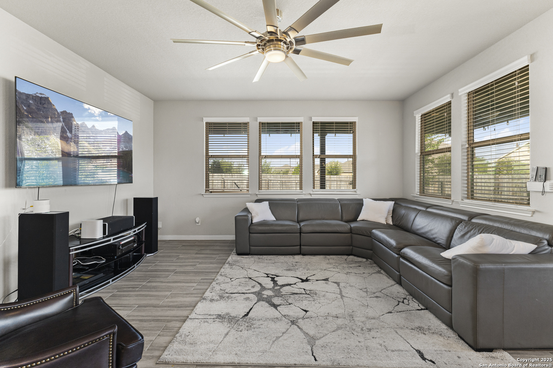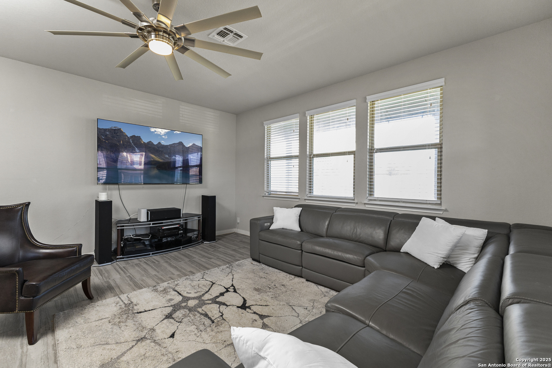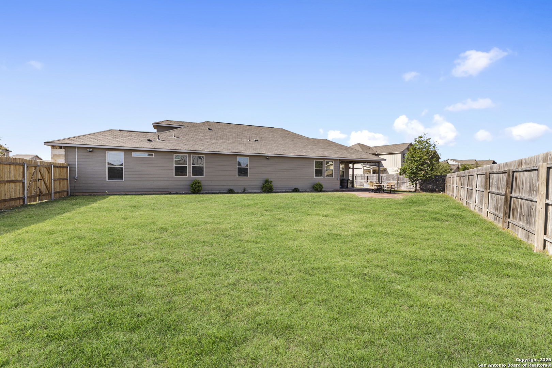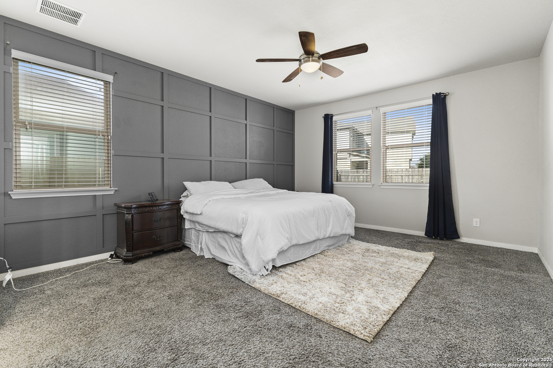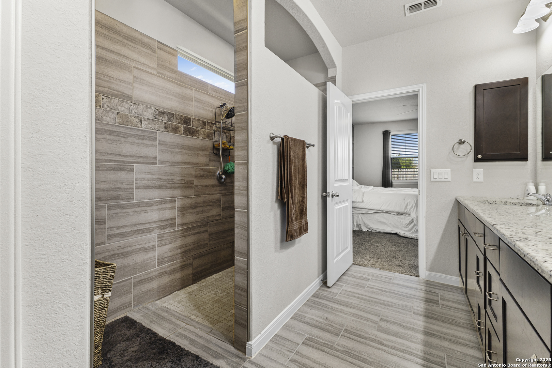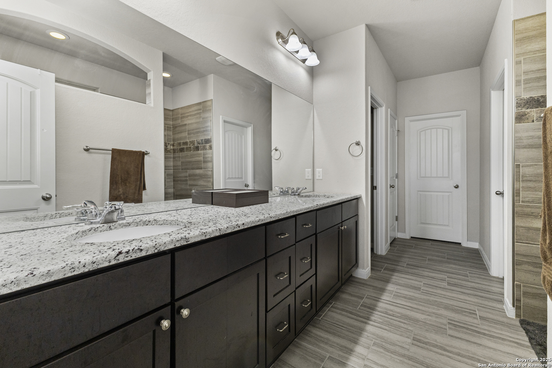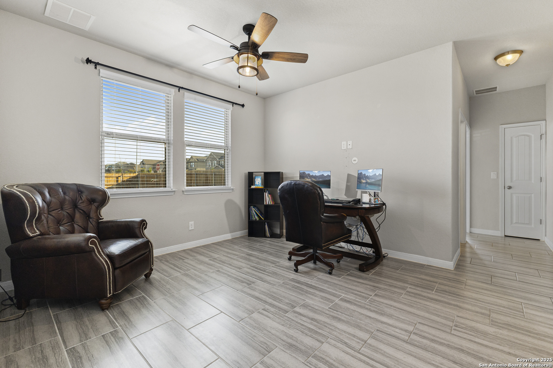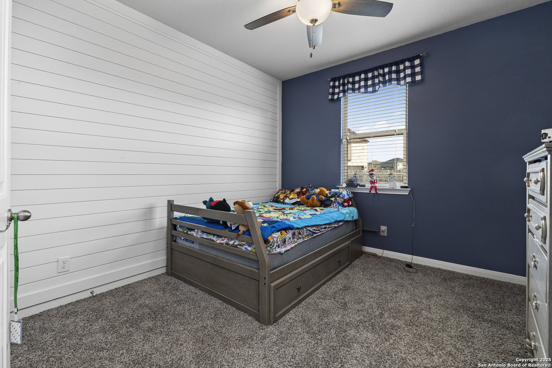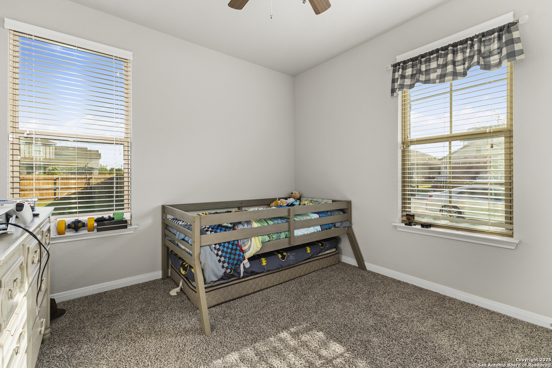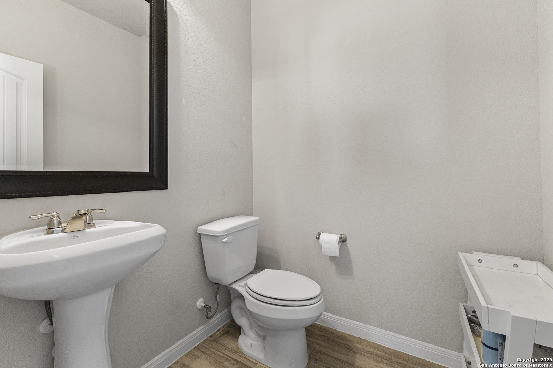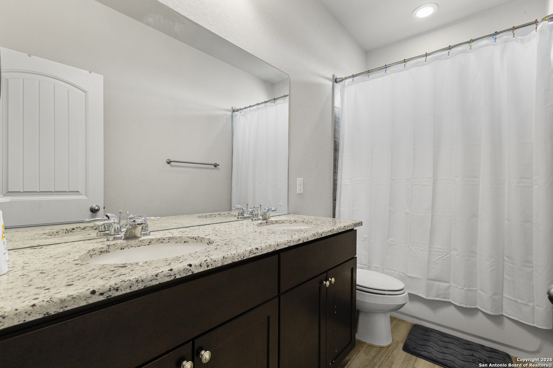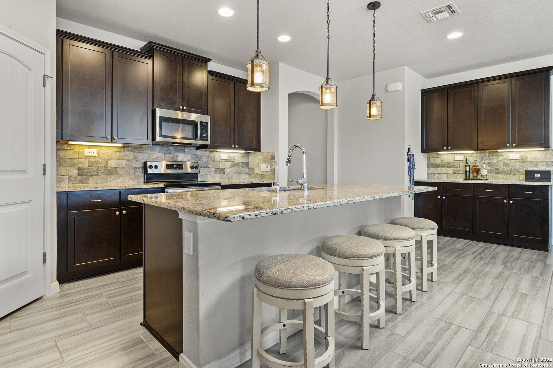Property Details
Clipper Harbor
San Antonio, TX 78253
$357,999
4 BD | 3 BA |
Property Description
Stunning VA Assumable Home in Sought-After Falcon Landing! Corner Lot with over 1/4 Acre!! Welcome to this beautifully maintained home, perfectly situated in the highly desirable Falcon Landing community! Nestled on a spacious corner lot of over a quarter acre, this home offers a unique blend of privacy, thoughtful design, and modern comfort. Step inside to be greeted by soaring ceilings and elegant tiled flooring throughout the main living areas. At the front of the home, a cozy living room is thoughtfully flanked by two spacious bedrooms and a full bath, making it an ideal retreat for guests or multi-generational living. As you move through the home, you'll discover a stylish mudroom complete with a built-in coat rack, bench, and storage-a perfect drop zone for busy lifestyles. Adjacent to the mudroom, an additional flex bedroom offers the perfect space for a home office, gym, or playroom. At the heart of the home, you'll find a beautiful island kitchen featuring custom cabinetry, ample counter space, and an abundance of natural light-a dream space for entertaining and daily living. This home is not only a standout for its layout and features but also for its VA assumable loan, offering a fantastic opportunity for VA eligible buyers. Don't miss your chance to own this one-of-a-kind home in Falcon Landing-schedule your showing today!
-
Type: Residential Property
-
Year Built: 2018
-
Cooling: One Central
-
Heating: Central
-
Lot Size: 0.25 Acres
Property Details
- Status:Available
- Type:Residential Property
- MLS #:1858415
- Year Built:2018
- Sq. Feet:2,270
Community Information
- Address:8423 Clipper Harbor San Antonio, TX 78253
- County:Bexar
- City:San Antonio
- Subdivision:FALCON LANDING
- Zip Code:78253
School Information
- School System:Medina ISD
- High School:Medina
- Middle School:Loma Alta
- Elementary School:Potranco
Features / Amenities
- Total Sq. Ft.:2,270
- Interior Features:Two Living Area, Liv/Din Combo, Island Kitchen, Walk-In Pantry, Study/Library, Utility Room Inside, 1st Floor Lvl/No Steps, High Ceilings, Open Floor Plan, Pull Down Storage, All Bedrooms Downstairs, Laundry Main Level, Walk in Closets
- Fireplace(s): Not Applicable
- Floor:Carpeting, Saltillo Tile
- Inclusions:Ceiling Fans, Chandelier, Washer Connection, Dryer Connection, Microwave Oven, Stove/Range, Disposal, Dishwasher, Solid Counter Tops
- Master Bath Features:Shower Only
- Exterior Features:Patio Slab, Covered Patio, Privacy Fence, Double Pane Windows
- Cooling:One Central
- Heating Fuel:Electric
- Heating:Central
- Master:15x17
- Bedroom 2:12x11
- Bedroom 3:14x11
- Bedroom 4:11x11
- Dining Room:12x12
- Family Room:12x16
- Kitchen:11x19
- Office/Study:12x16
Architecture
- Bedrooms:4
- Bathrooms:3
- Year Built:2018
- Stories:1
- Style:One Story
- Roof:Composition
- Foundation:Slab
- Parking:Two Car Garage
Property Features
- Neighborhood Amenities:Pool, Park/Playground, Jogging Trails
- Water/Sewer:Water System, Sewer System
Tax and Financial Info
- Proposed Terms:Conventional, FHA, VA, TX Vet, Cash, Assumption w/Qualifying, USDA
- Total Tax:6915.09
4 BD | 3 BA | 2,270 SqFt
© 2025 Lone Star Real Estate. All rights reserved. The data relating to real estate for sale on this web site comes in part from the Internet Data Exchange Program of Lone Star Real Estate. Information provided is for viewer's personal, non-commercial use and may not be used for any purpose other than to identify prospective properties the viewer may be interested in purchasing. Information provided is deemed reliable but not guaranteed. Listing Courtesy of Carlos Rendon with IH 10 Realty.

