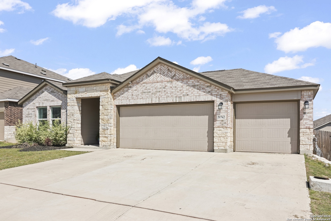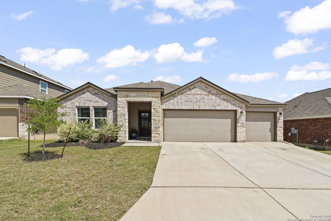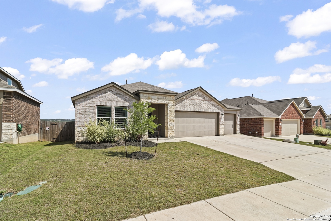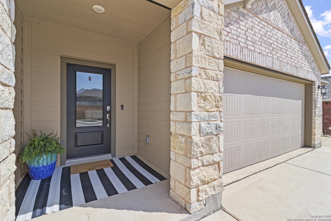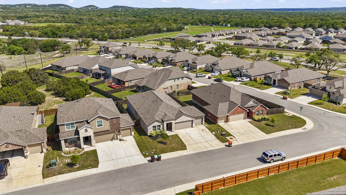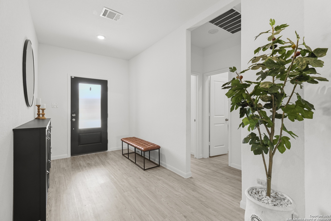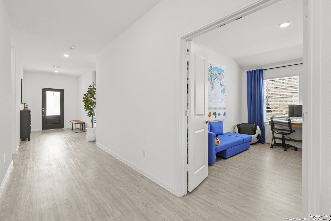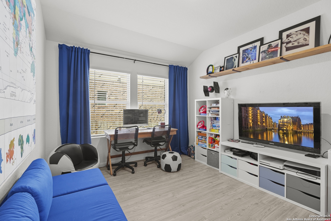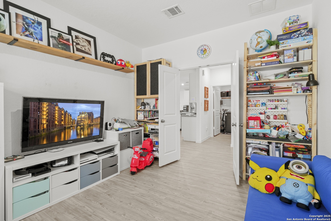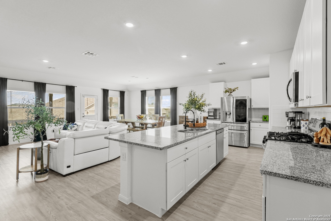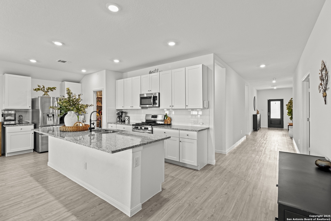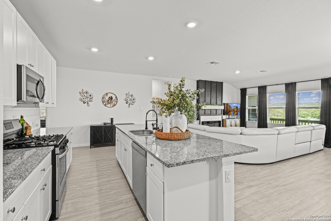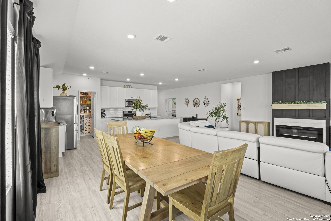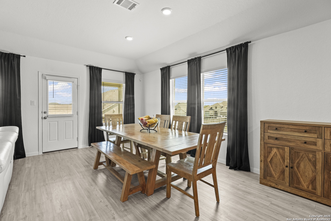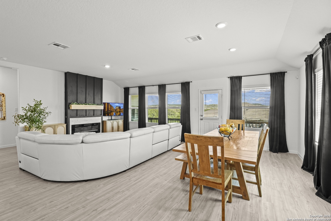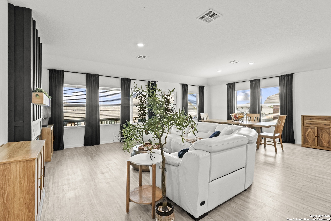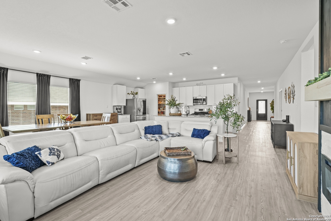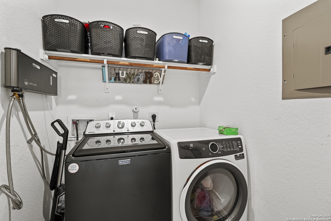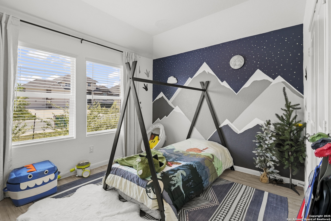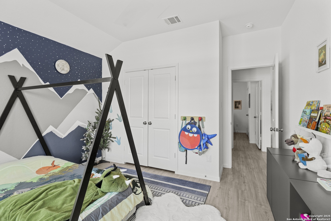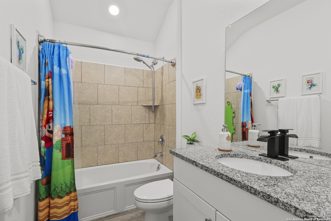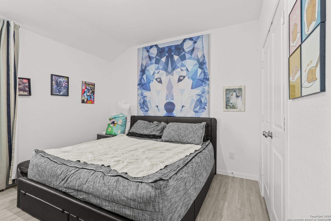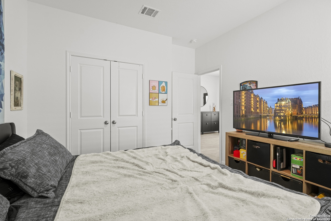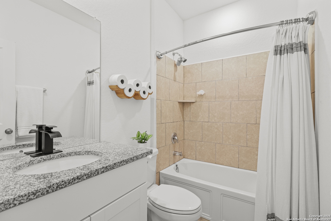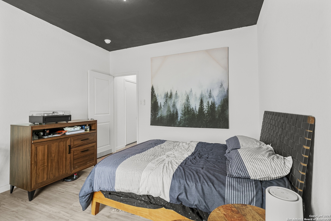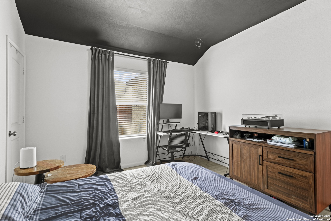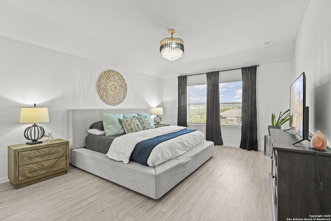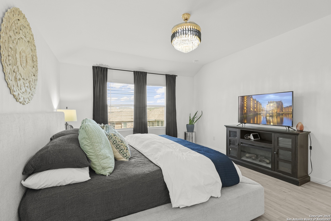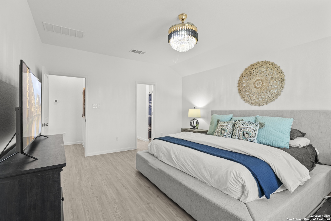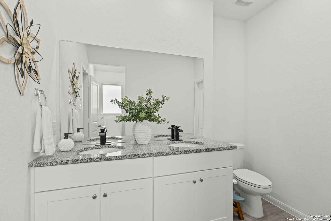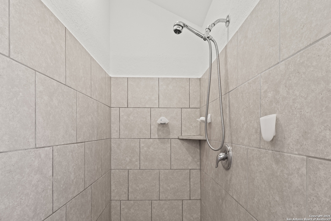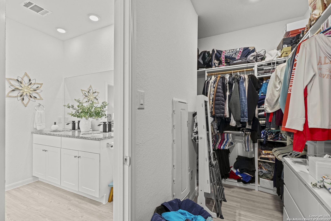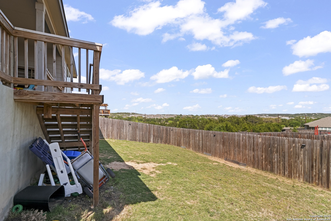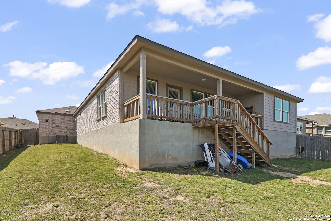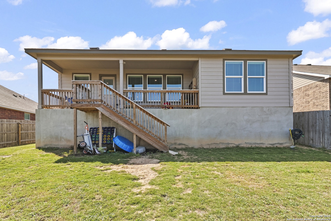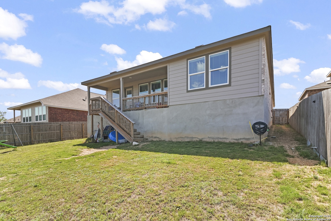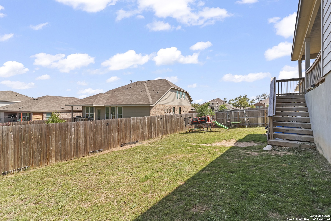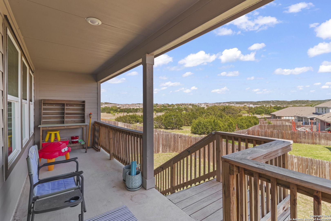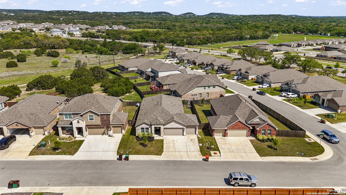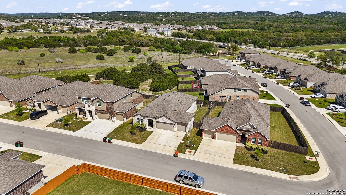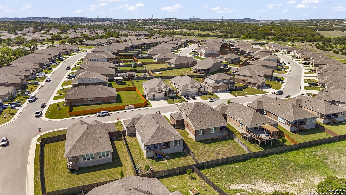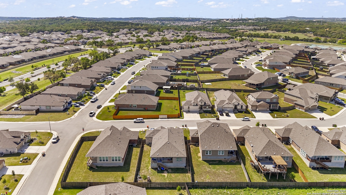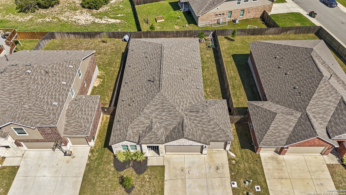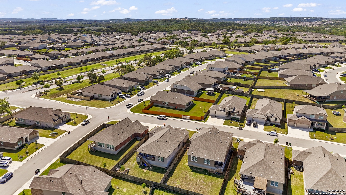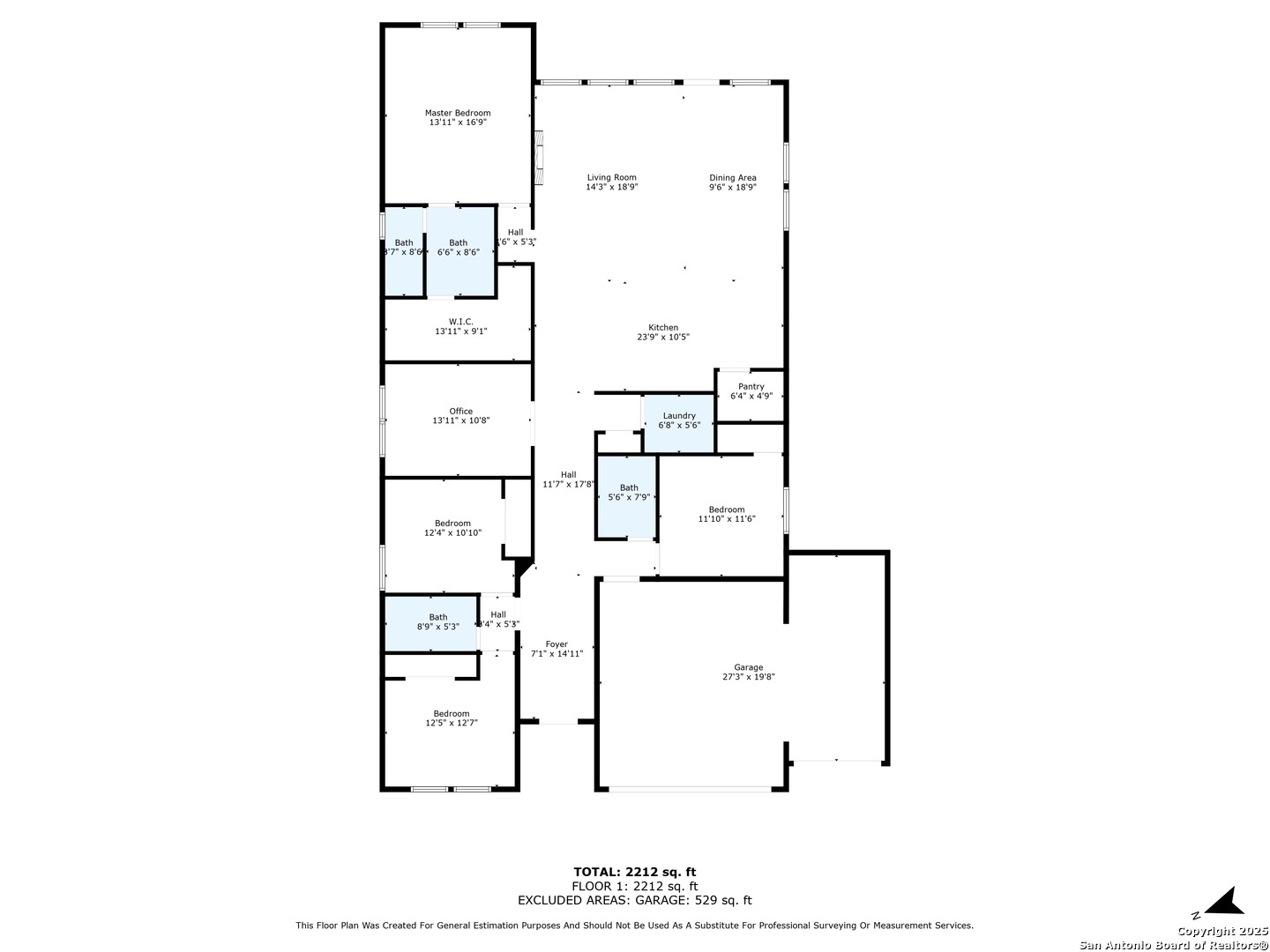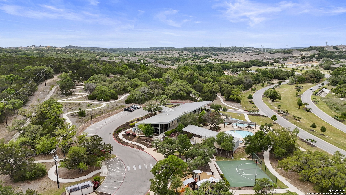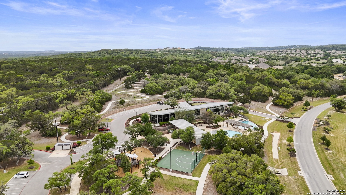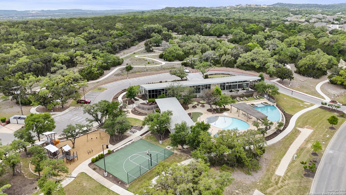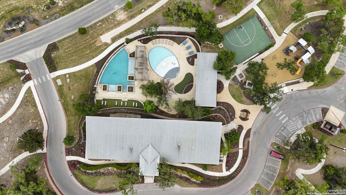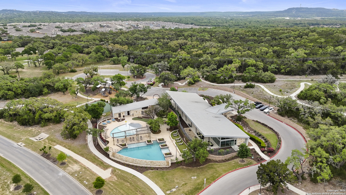Property Details
Nimbus Dr
Bulverde, TX 78163
$425,000
4 BD | 3 BA |
Property Description
This well-maintained 4-bedroom, 3-bathroom home offers the perfect combination of space, comfort, and functionality. Featuring a modern open floor plan, the living area flows seamlessly into the kitchen, which boasts a large island, eat-in dining area, and plenty of space to gather and entertain. A designated bonus room provides flexibility for a home office, playroom, or creative space-tailored to your lifestyle needs. The primary suite is a true retreat with a walk-in closet and an ensuite bathroom featuring double sinks for added convenience. With no carpet throughout the home, you'll enjoy easy maintenance and a sleek, modern look. Step outside to a fully fenced backyard complete with a covered patio, ideal for relaxing evenings or weekend BBQs. Don't miss the chance to own this versatile, move-in ready home that checks all the boxes!
-
Type: Residential Property
-
Year Built: 2022
-
Cooling: One Central
-
Heating: Central
-
Lot Size: 0.17 Acres
Property Details
- Status:Available
- Type:Residential Property
- MLS #:1858191
- Year Built:2022
- Sq. Feet:2,212
Community Information
- Address:31762 Nimbus Dr Bulverde, TX 78163
- County:Comal
- City:Bulverde
- Subdivision:HIDDEN TRAILS
- Zip Code:78163
School Information
- School System:Comal
- High School:Smithson Valley
- Middle School:Smithson Valley
- Elementary School:Johnson Ranch
Features / Amenities
- Total Sq. Ft.:2,212
- Interior Features:One Living Area, Liv/Din Combo, Study/Library, 1st Floor Lvl/No Steps, Open Floor Plan, High Speed Internet, All Bedrooms Downstairs, Laundry Main Level
- Fireplace(s): One, Living Room, Mock Fireplace
- Floor:Vinyl
- Inclusions:Ceiling Fans, Washer Connection, Dryer Connection
- Master Bath Features:Shower Only, Double Vanity
- Exterior Features:Covered Patio, Privacy Fence
- Cooling:One Central
- Heating Fuel:Natural Gas
- Heating:Central
- Master:14x17
- Bedroom 2:12x12
- Bedroom 3:12x10
- Bedroom 4:11x11
- Dining Room:10x17
- Kitchen:18x11
Architecture
- Bedrooms:4
- Bathrooms:3
- Year Built:2022
- Stories:1
- Style:One Story
- Roof:Composition
- Foundation:Slab
- Parking:Three Car Garage
Property Features
- Neighborhood Amenities:Pool, Clubhouse, Park/Playground, Jogging Trails, Sports Court, Bike Trails, Basketball Court
- Water/Sewer:Water System, Sewer System
Tax and Financial Info
- Proposed Terms:Conventional, FHA, VA, Cash
- Total Tax:8161.09
4 BD | 3 BA | 2,212 SqFt
© 2025 Lone Star Real Estate. All rights reserved. The data relating to real estate for sale on this web site comes in part from the Internet Data Exchange Program of Lone Star Real Estate. Information provided is for viewer's personal, non-commercial use and may not be used for any purpose other than to identify prospective properties the viewer may be interested in purchasing. Information provided is deemed reliable but not guaranteed. Listing Courtesy of Ashlee Jorgensen with Orchard Brokerage.

