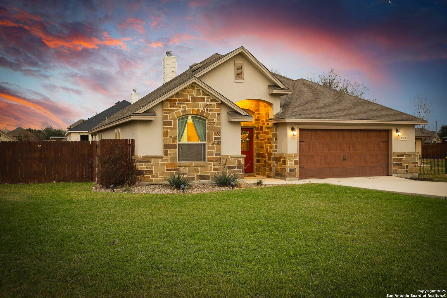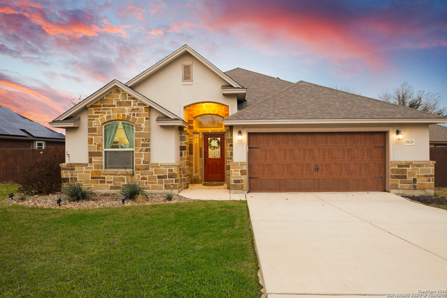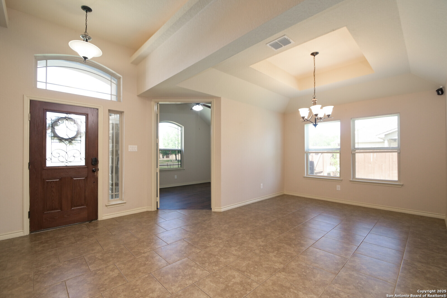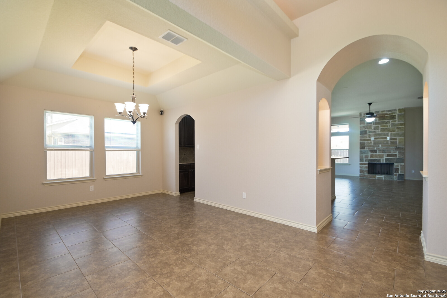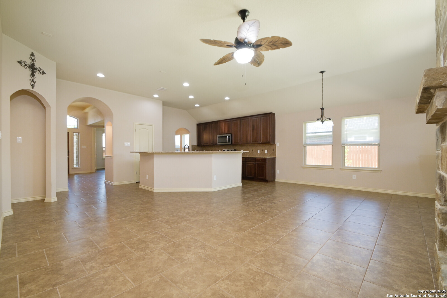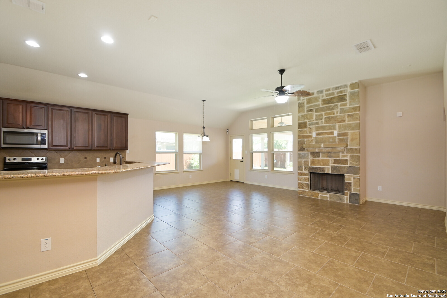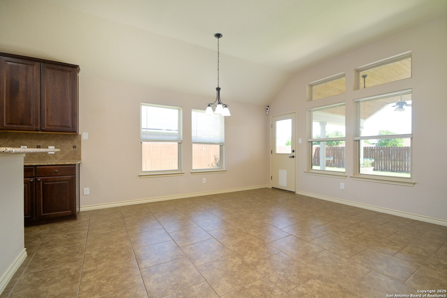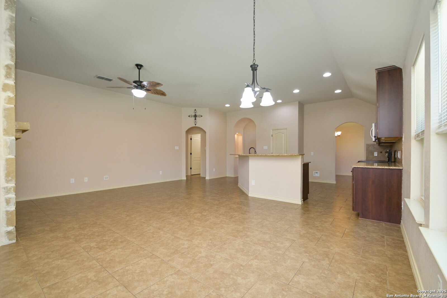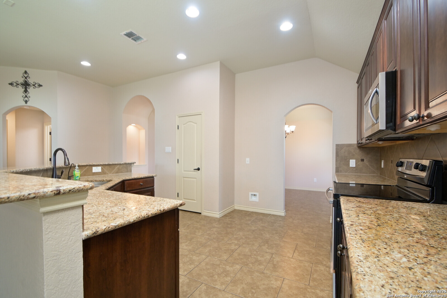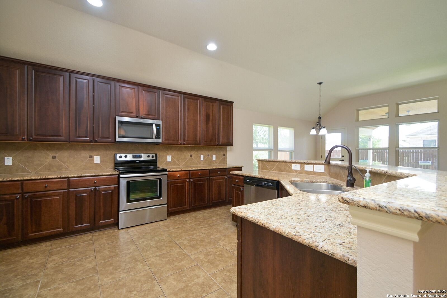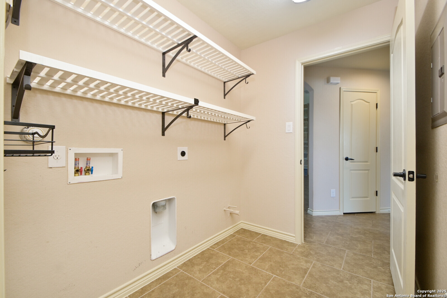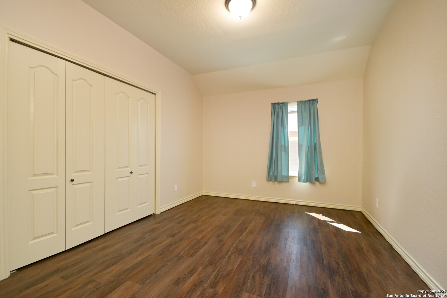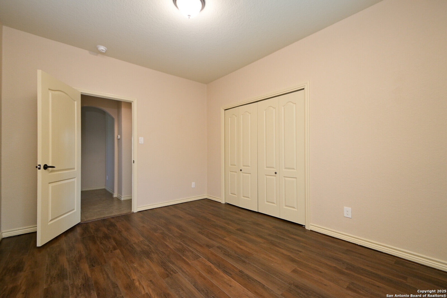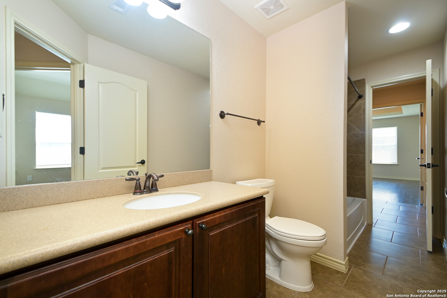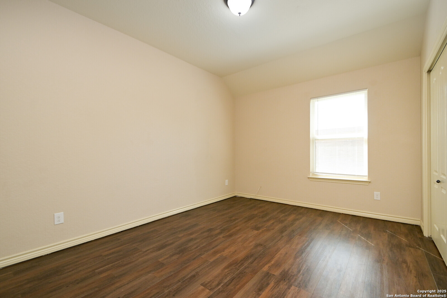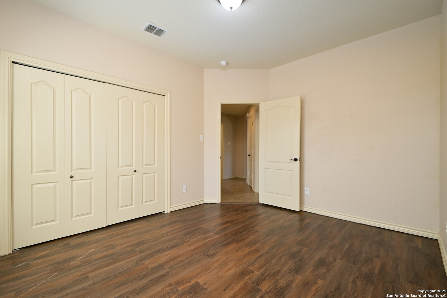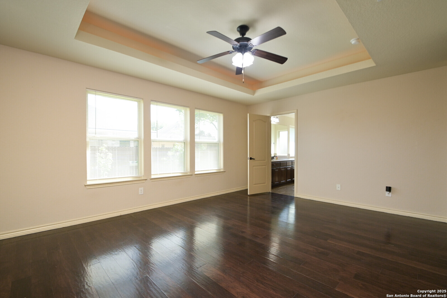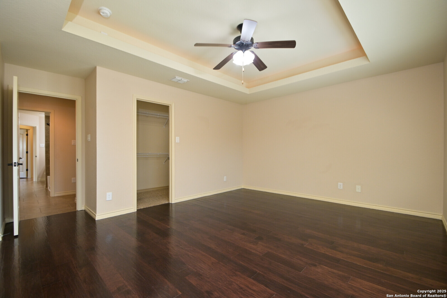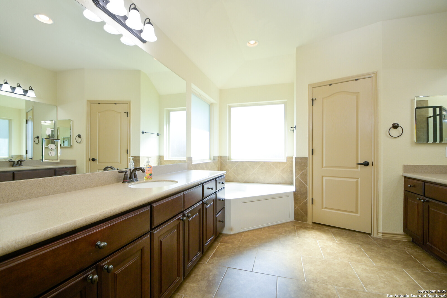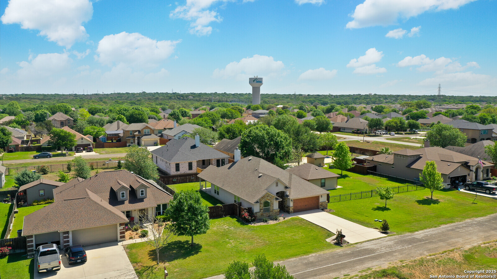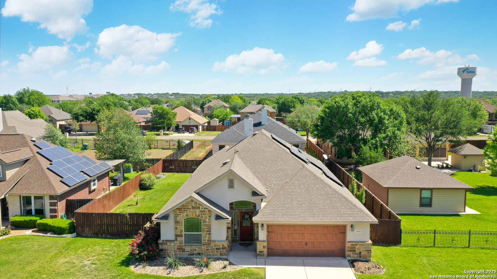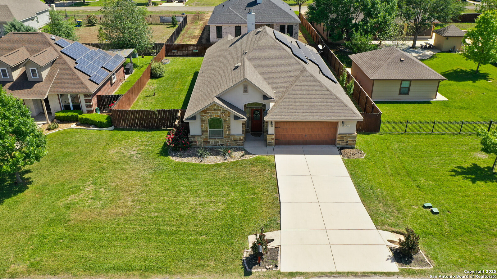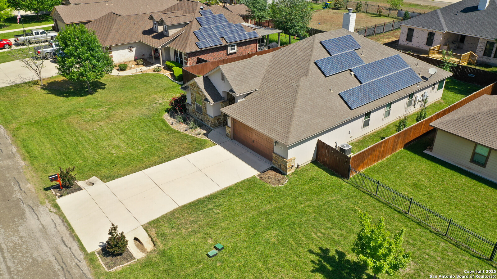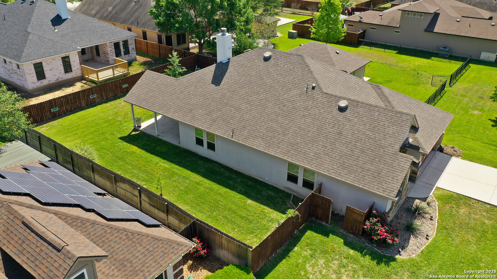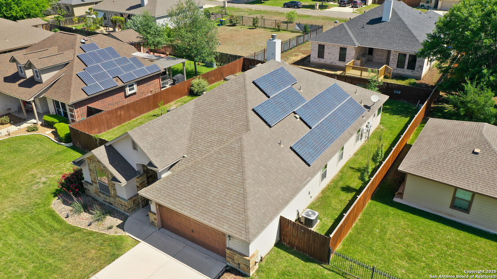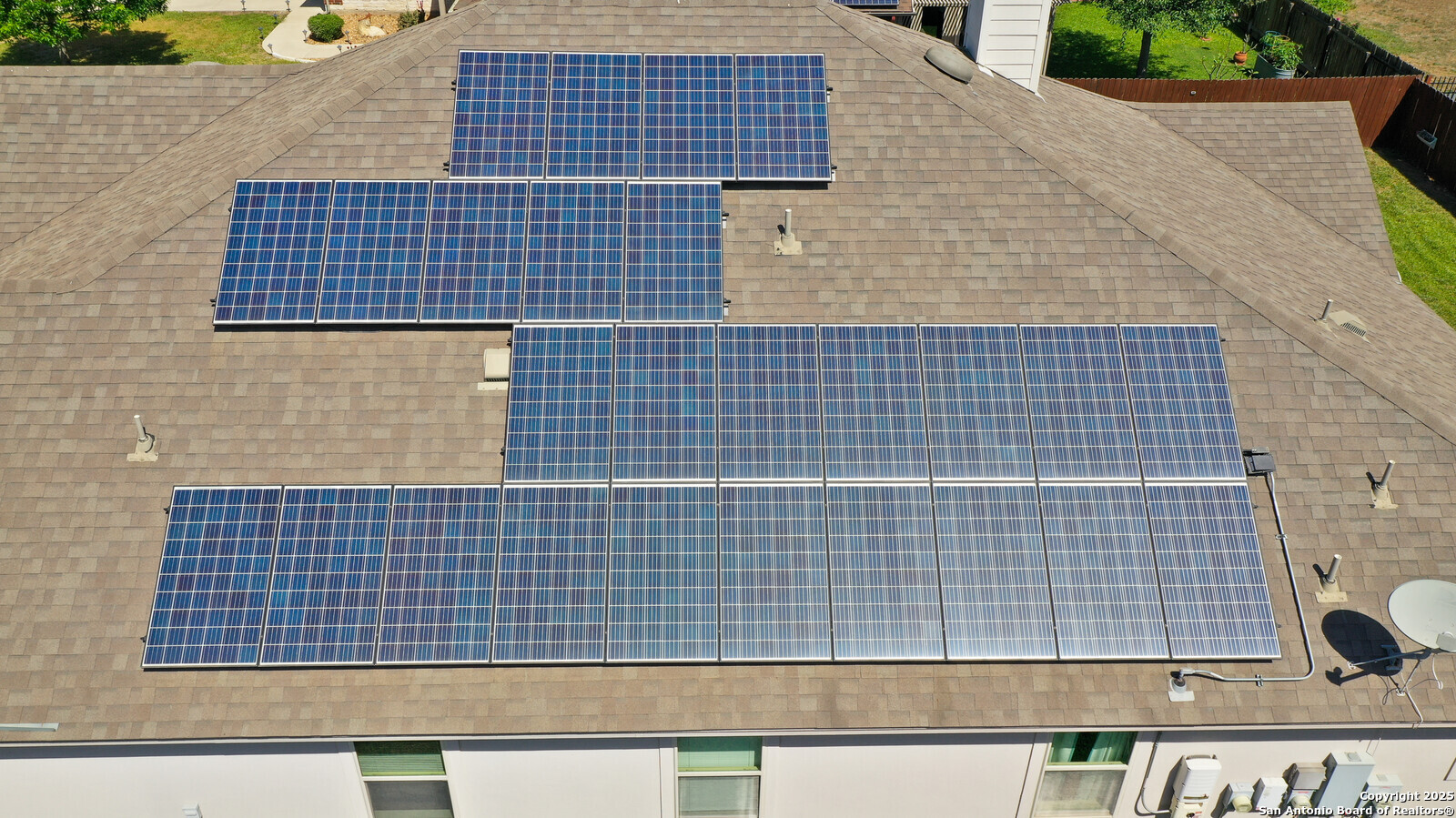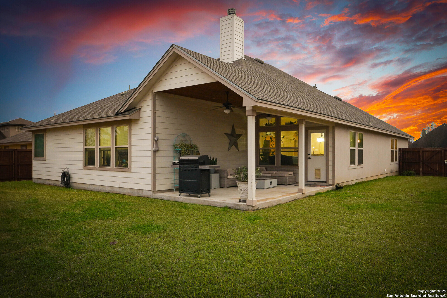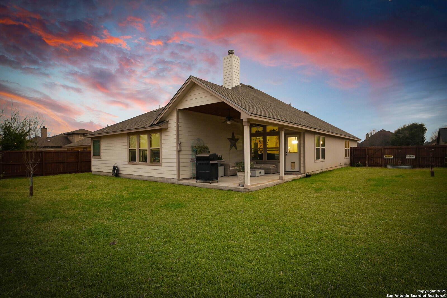Property Details
YORK Lane
Selma, TX 78154
$385,000
4 BD | 2 BA |
Property Description
This beautifully designed 4-bedroom, 2-bathroom home offers the perfect blend of style and functionality. The open-concept layout is filled with natural light, highlighting elegant arch entryways and thoughtfully designed display areas. A versatile Bonus Room allows you to customize the space to fit your lifestyle. Outdoors, enjoy an oversized patio and lush pear trees, creating a private oasis for relaxation or entertaining. Plus, with no HOA restrictions, you can even park your RV/boat on the property! The garage features durable epoxy floors, adding to the home's modern convenience. Close drive to the Forum, Randolph AFB and Fort Sam. PAID OFF Solar Panels so you can enjoy low electric bills and a cool home during those hot Summer months.
-
Type: Residential Property
-
Year Built: 2012
-
Cooling: One Central
-
Heating: Central
-
Lot Size: 0.21 Acres
Property Details
- Status:Contract Pending
- Type:Residential Property
- MLS #:1842770
- Year Built:2012
- Sq. Feet:2,286
Community Information
- Address:15620 YORK Lane Selma, TX 78154
- County:Guadalupe
- City:Selma
- Subdivision:LIVE OAK HILLS
- Zip Code:78154
School Information
- School System:Schertz-Cibolo-Universal City ISD
- High School:Clemens
- Middle School:Wilder
- Elementary School:Green Valley
Features / Amenities
- Total Sq. Ft.:2,286
- Interior Features:One Living Area, Separate Dining Room, Eat-In Kitchen, Two Eating Areas, Breakfast Bar, Study/Library, Utility Room Inside, 1st Floor Lvl/No Steps, High Ceilings, Open Floor Plan, Pull Down Storage
- Fireplace(s): Not Applicable
- Floor:Carpeting, Ceramic Tile
- Inclusions:Washer, Dryer, Water Softener (owned)
- Master Bath Features:Tub/Shower Separate, Garden Tub
- Exterior Features:Covered Patio, Privacy Fence, Partial Sprinkler System, Double Pane Windows, Other - See Remarks
- Cooling:One Central
- Heating Fuel:Electric
- Heating:Central
- Master:17x13
- Bedroom 2:11x13
- Bedroom 3:11x13
- Bedroom 4:12x13
- Family Room:20x15
- Kitchen:11x13
- Office/Study:12x12
Architecture
- Bedrooms:4
- Bathrooms:2
- Year Built:2012
- Stories:1
- Style:One Story
- Roof:Composition
- Foundation:Slab
- Parking:Two Car Garage
Property Features
- Neighborhood Amenities:None
- Water/Sewer:Water System
Tax and Financial Info
- Proposed Terms:Conventional, FHA, VA, TX Vet, Cash
- Total Tax:6976.38
4 BD | 2 BA | 2,286 SqFt
© 2025 Lone Star Real Estate. All rights reserved. The data relating to real estate for sale on this web site comes in part from the Internet Data Exchange Program of Lone Star Real Estate. Information provided is for viewer's personal, non-commercial use and may not be used for any purpose other than to identify prospective properties the viewer may be interested in purchasing. Information provided is deemed reliable but not guaranteed. Listing Courtesy of Kristyna Umbaugh with Arabella Realty, LLC.

