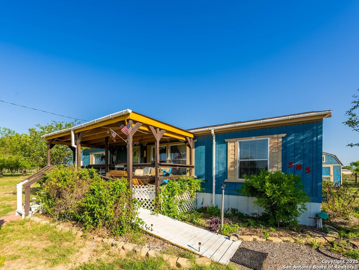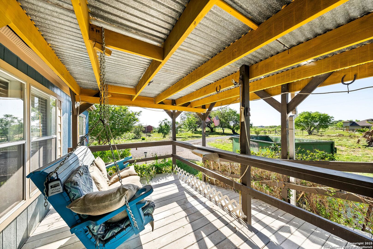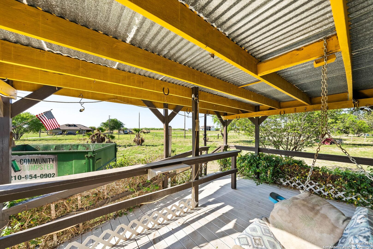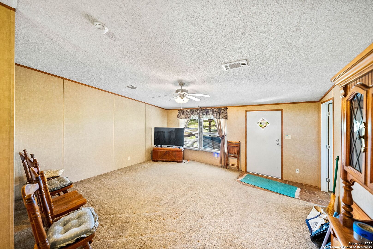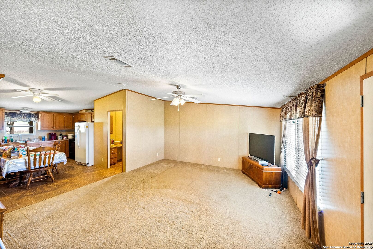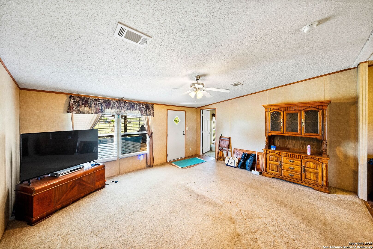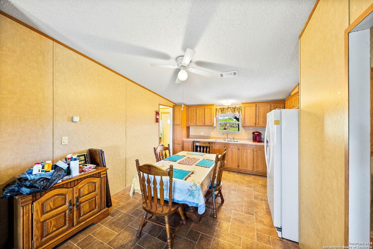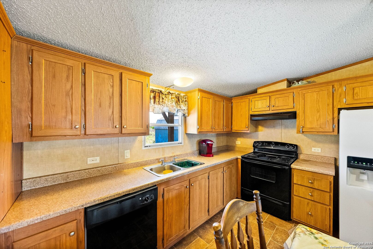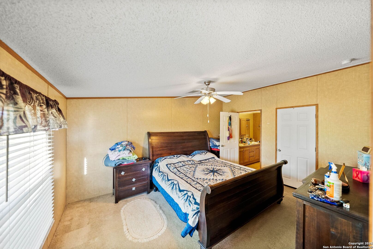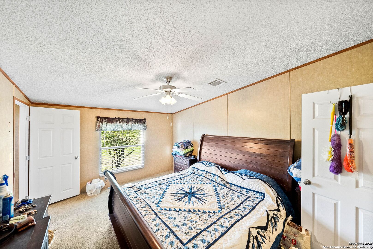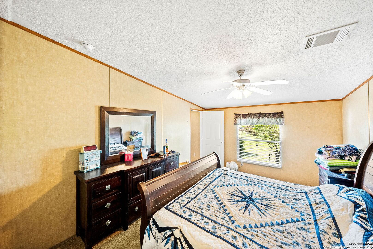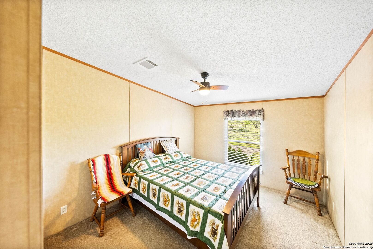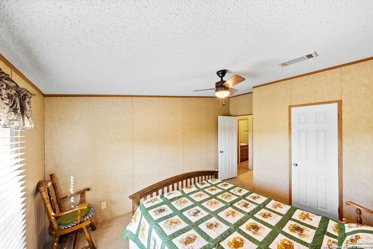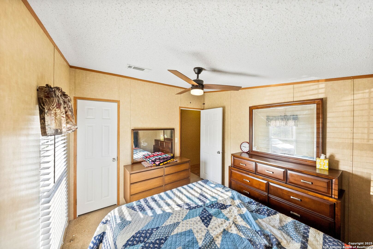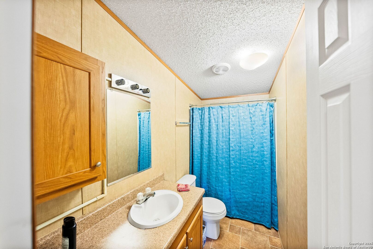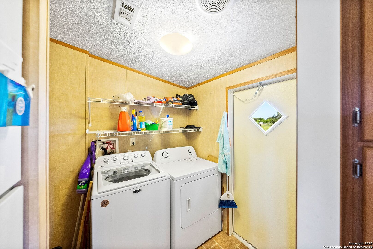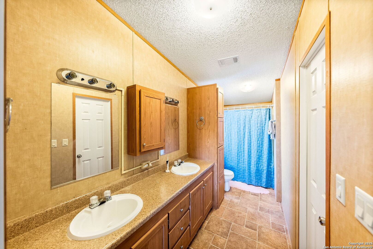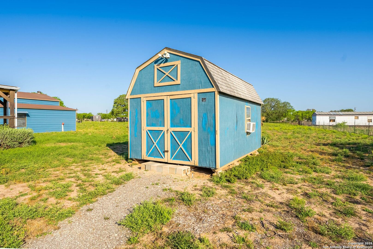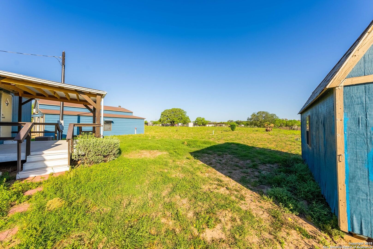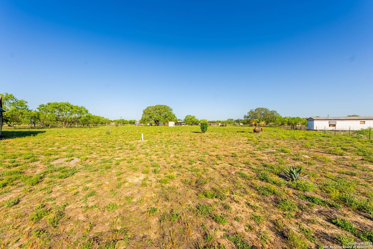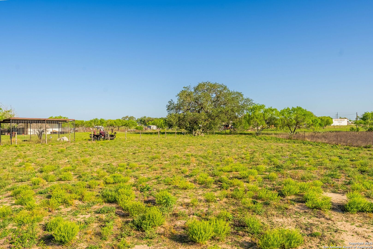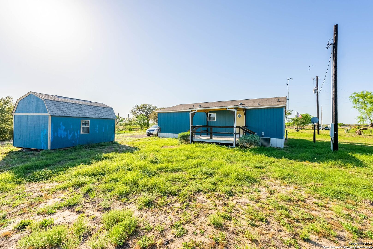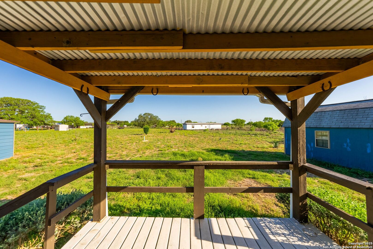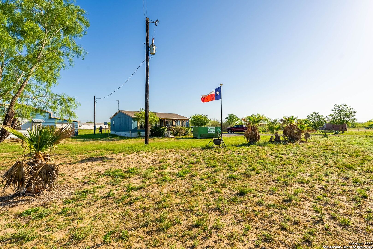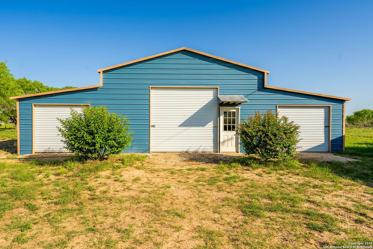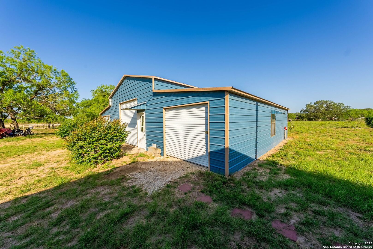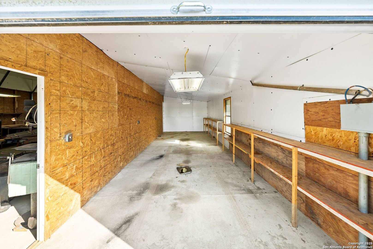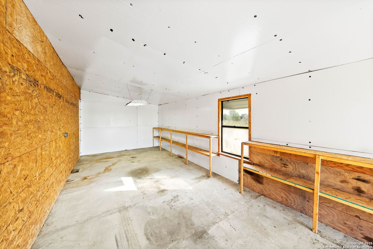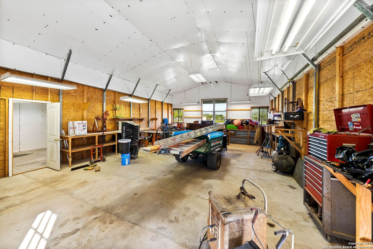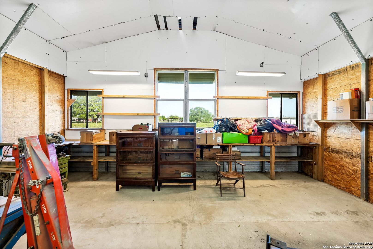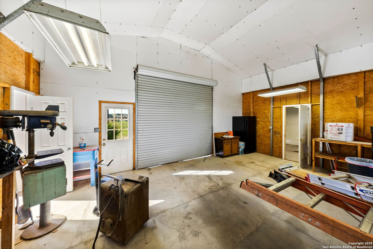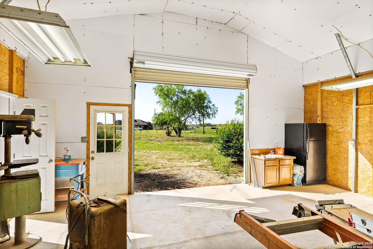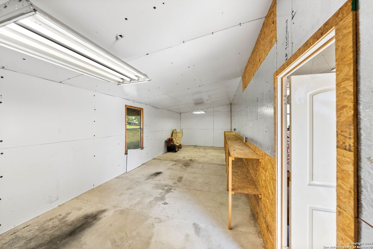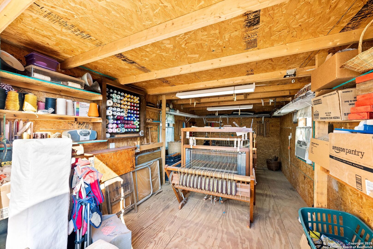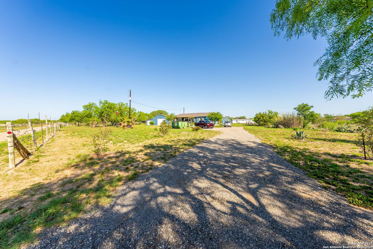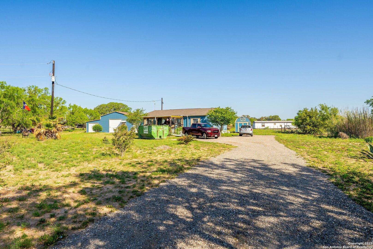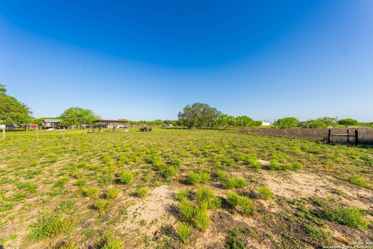Property Details
County Road 7718
Devine, TX 78016
$275,000
3 BD | 2 BA |
Property Description
Enjoy peaceful country living on 1.85 acres in Devine, TX! This well-maintained 3 bed, 2 bath manufactured home offers a serene setting with mature trees, a long gravel driveway, and a fully fenced yard. The front porch, added in 2013, is wheelchair accessible and features a charming porch swing and metal cover-perfect for relaxing. Out back, enjoy a spacious metal-covered patio added in 2021. Inside, the home is energy efficient with blown-in insulation and additional rolled insulation underneath. One of the standout features is the impressive 38' x 48' detached 3-car garage with electricity, water, workbenches, and a 6" slab foundation designed to support a car lift-plus three roll-up doors. There's also a 10' x 20' shed with A/C, electricity, and shelving-ideal for hobbies or extra storage. All black appliances (stove, fridge, dishwasher) and the dryer stay. Ceiling fans in every room add extra comfort. This property blends functionality and charm-come see it today!
-
Type: Manufactured
-
Year Built: 2013
-
Cooling: One Central
-
Heating: Central
-
Lot Size: 1.85 Acres
Property Details
- Status:Available
- Type:Manufactured
- MLS #:1858572
- Year Built:2013
- Sq. Feet:1,280
Community Information
- Address:585 County Road 7718 Devine, TX 78016
- County:Medina
- City:Devine
- Subdivision:COUNTY ROAD 7718 SUBDIVISION
- Zip Code:78016
School Information
- School System:Devine
- High School:Devine
- Middle School:Devine
- Elementary School:Devine
Features / Amenities
- Total Sq. Ft.:1,280
- Interior Features:One Living Area, Liv/Din Combo, Eat-In Kitchen, Walk-In Pantry, Utility Room Inside, 1st Floor Lvl/No Steps, Cable TV Available, High Speed Internet, All Bedrooms Downstairs, Laundry Main Level, Laundry Room, Telephone, Walk in Closets
- Fireplace(s): Not Applicable
- Floor:Carpeting, Vinyl
- Inclusions:Ceiling Fans, Washer Connection, Dryer Connection, Dryer, Stove/Range, Refrigerator, Dishwasher, Ice Maker Connection, Smoke Alarm, Electric Water Heater, Private Garbage Service
- Master Bath Features:Tub/Shower Combo, Double Vanity, Garden Tub
- Exterior Features:Covered Patio, Deck/Balcony, Partial Fence, Double Pane Windows, Storage Building/Shed, Has Gutters, Mature Trees, Detached Quarters
- Cooling:One Central
- Heating Fuel:Electric
- Heating:Central
- Master:11x15
- Bedroom 2:10x14
- Bedroom 3:9x11
- Dining Room:10x6
- Kitchen:10x15
Architecture
- Bedrooms:3
- Bathrooms:2
- Year Built:2013
- Stories:1
- Style:One Story, Manufactured Home - Double Wide
- Roof:Composition
- Parking:Three Car Garage, Detached, Oversized
Property Features
- Neighborhood Amenities:None
- Water/Sewer:Septic, City
Tax and Financial Info
- Proposed Terms:Conventional, FHA, VA, TX Vet, Cash
- Total Tax:3218.49
3 BD | 2 BA | 1,280 SqFt
© 2025 Lone Star Real Estate. All rights reserved. The data relating to real estate for sale on this web site comes in part from the Internet Data Exchange Program of Lone Star Real Estate. Information provided is for viewer's personal, non-commercial use and may not be used for any purpose other than to identify prospective properties the viewer may be interested in purchasing. Information provided is deemed reliable but not guaranteed. Listing Courtesy of Shane Neal with eXp Realty.

