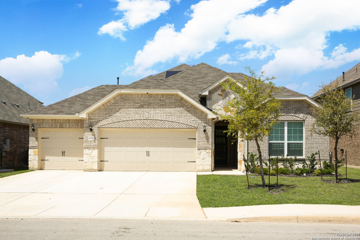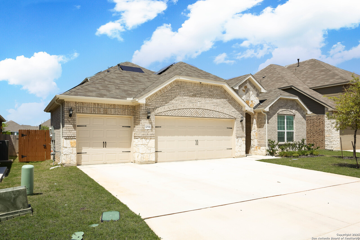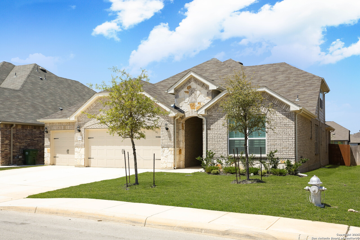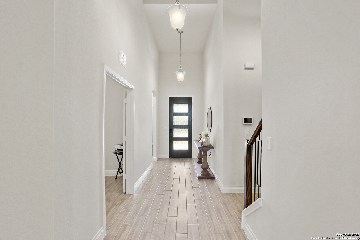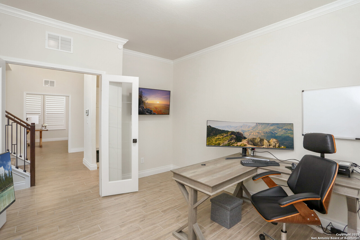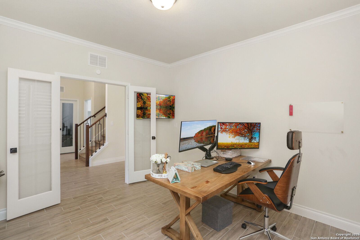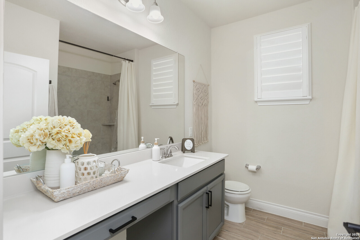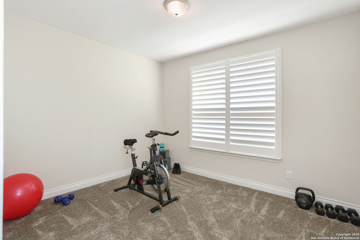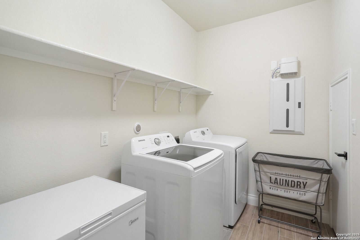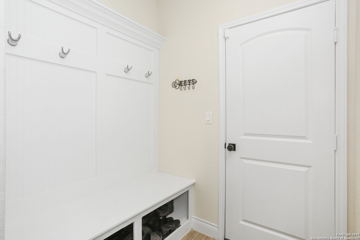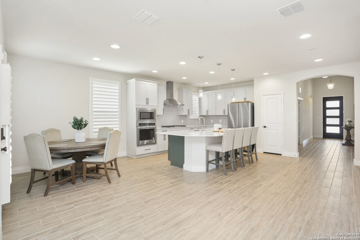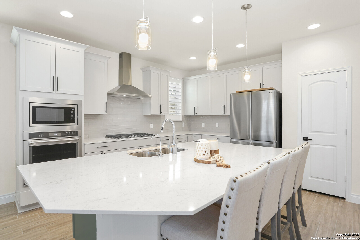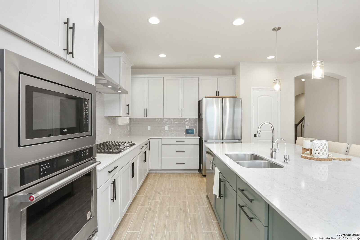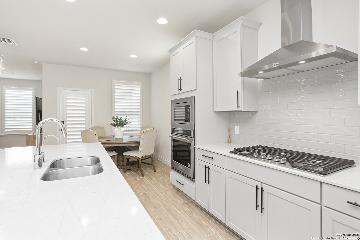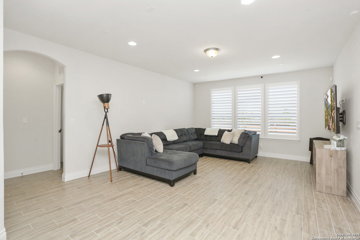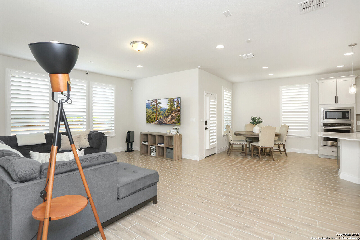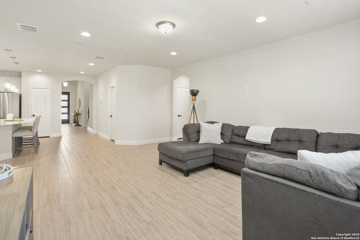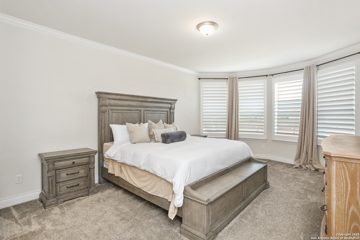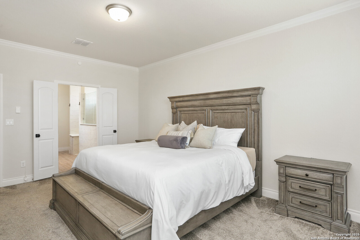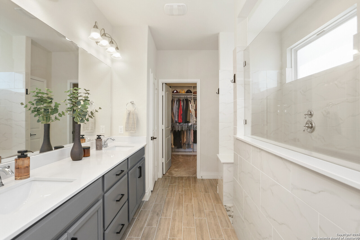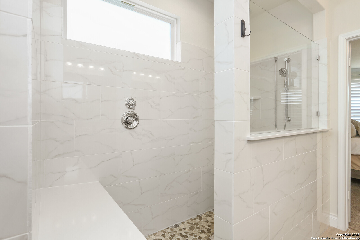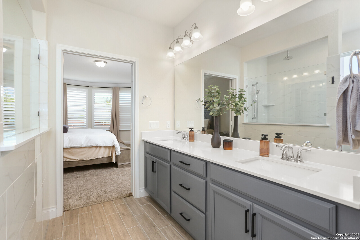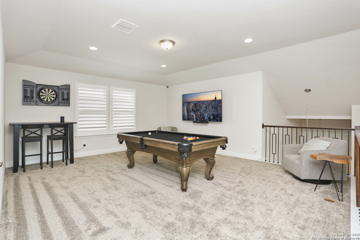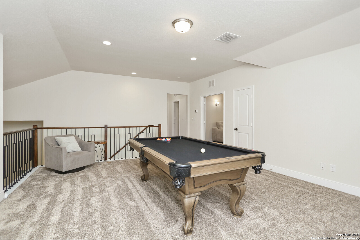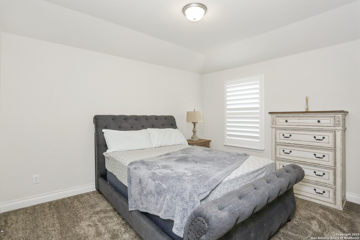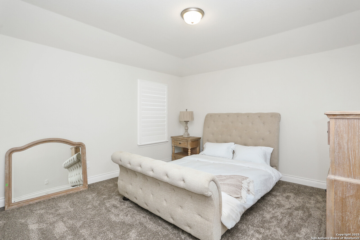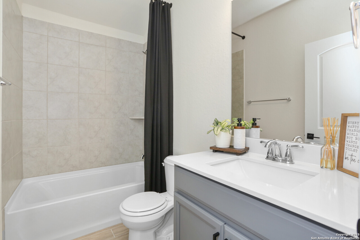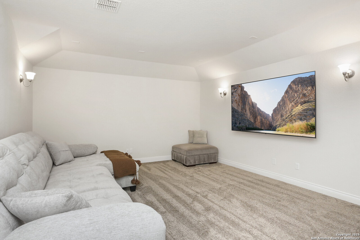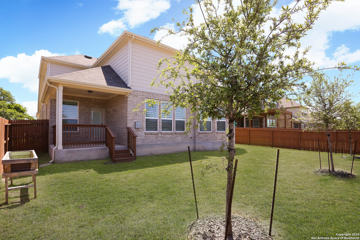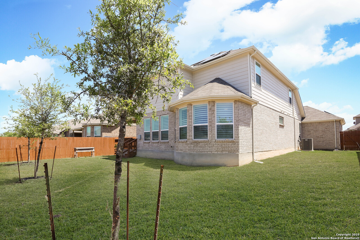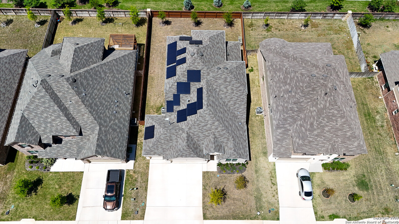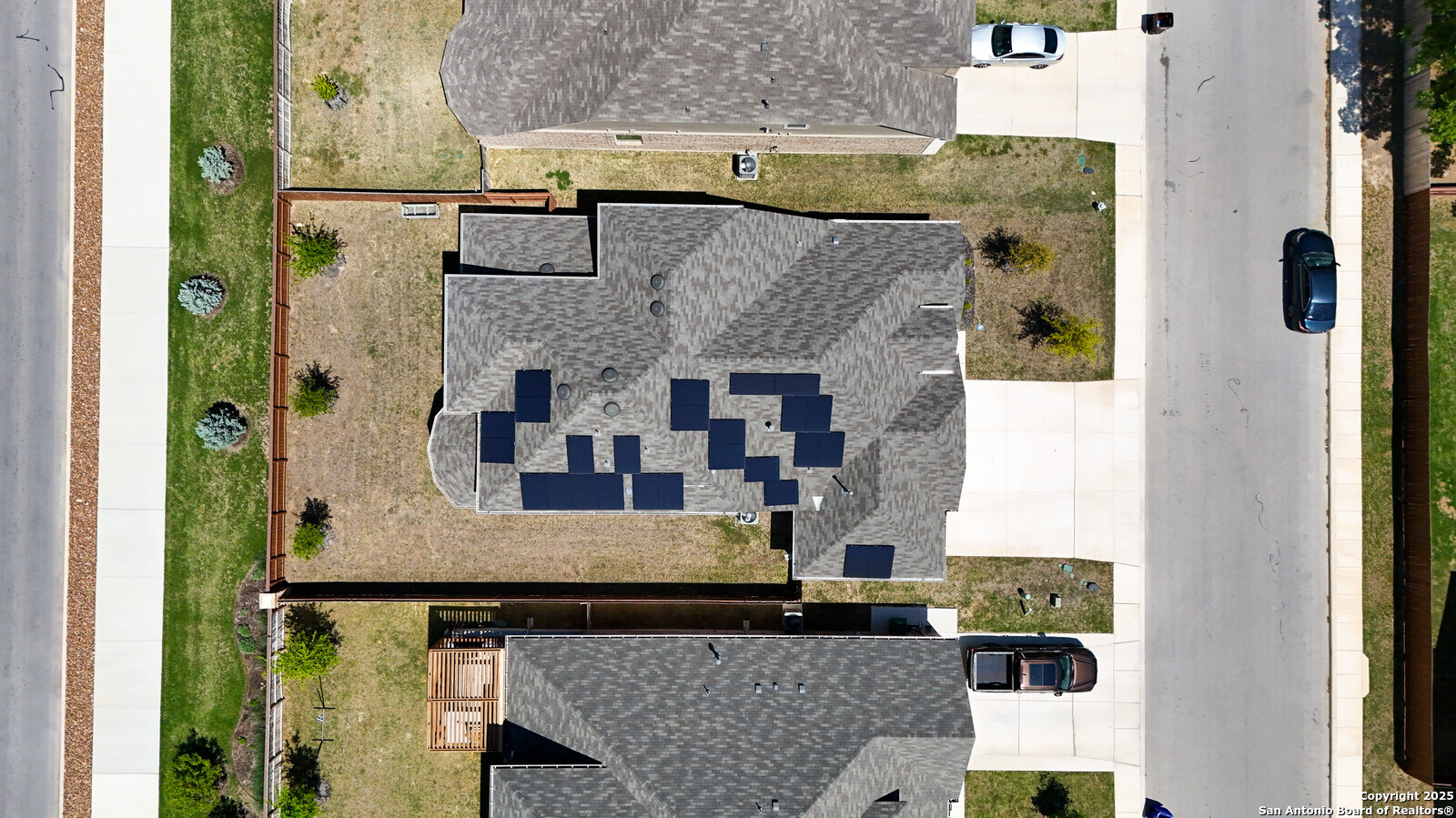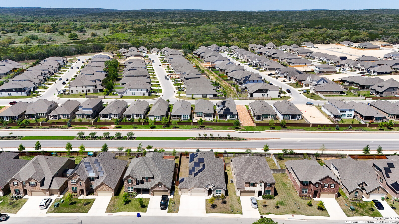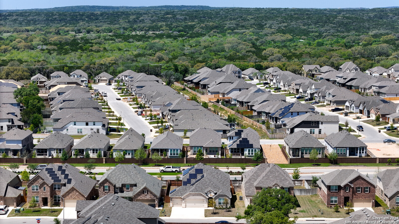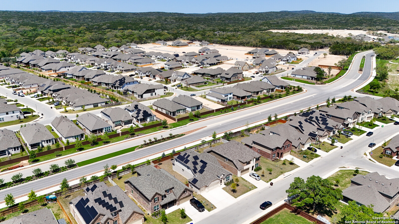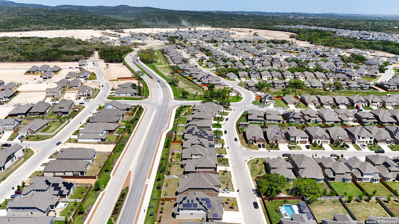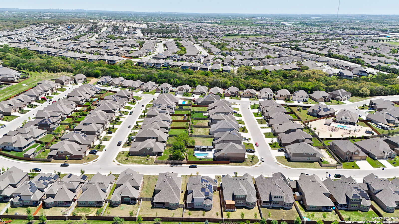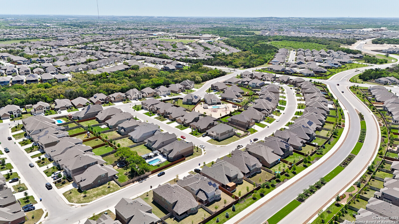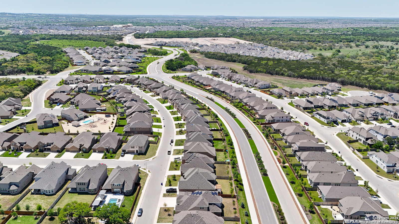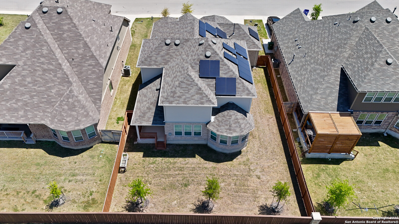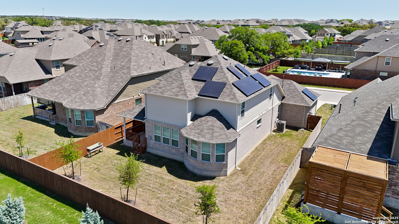Property Details
Lone Ranger
San Antonio, TX 78254
$570,000
4 BD | 3 BA |
Property Description
A True Gem Where Sophistication Meets Smart Living! Tucked within the prestigious Davis Ranch community, this 2-year-old, 4-bedroom, 3-bath home is a rare find-blending timeless style with high-efficiency features. Designed for comfort and flexibility, it offers both the primary and a secondary bedroom on the main level, along with two dedicated offices to suit your lifestyle. The primary suite boasts a bay window and a custom walk-in closet, while plantation shutters throughout add a refined, classic touch. Upstairs, enjoy a spacious game room with a pool table and TV, and a fully equipped media room-both TVs convey, making it easy to settle right in and entertain. Thoughtful upgrades include solar panels for lasting energy savings, a whole-home water softener for everyday comfort and appliance protection, and a full irrigation system to maintain your lawn with ease. With dual pantries, no rear neighbors, and a refrigerator that conveys, this home offers both luxury and practicality. Select furnishings-including TVs and the pool table-are available to make it truly move-in ready. Perfectly located near top-rated schools, parks, shopping, dining, and major highways. Schedule your private tour today and make this exceptional home yours.
-
Type: Residential Property
-
Year Built: 2023
-
Cooling: One Central
-
Heating: Central
-
Lot Size: 0.17 Acres
Property Details
- Status:Available
- Type:Residential Property
- MLS #:1858190
- Year Built:2023
- Sq. Feet:3,332
Community Information
- Address:10811 Lone Ranger San Antonio, TX 78254
- County:Bexar
- City:San Antonio
- Subdivision:DAVIS RANCH
- Zip Code:78254
School Information
- School System:Northside
- High School:Sotomayor High School
- Middle School:FOLKS
- Elementary School:Tomlinson Elementary
Features / Amenities
- Total Sq. Ft.:3,332
- Interior Features:Two Living Area, Eat-In Kitchen, Island Kitchen, Walk-In Pantry, Study/Library, Game Room, Media Room, Utility Room Inside, Secondary Bedroom Down, High Ceilings, Open Floor Plan, Cable TV Available, Laundry Main Level, Walk in Closets
- Fireplace(s): Not Applicable
- Floor:Carpeting, Ceramic Tile
- Inclusions:Washer Connection, Dryer Connection, Cook Top, Self-Cleaning Oven, Microwave Oven, Gas Cooking, Refrigerator, Disposal, Dishwasher, Ice Maker Connection, Water Softener (owned), Smoke Alarm, Security System (Owned), Garage Door Opener
- Master Bath Features:Shower Only, Double Vanity
- Cooling:One Central
- Heating Fuel:Natural Gas
- Heating:Central
- Master:13x16
- Bedroom 2:12x10
- Bedroom 3:13x10
- Bedroom 4:12x10
- Dining Room:12x12
- Kitchen:19x15
- Office/Study:12x12
Architecture
- Bedrooms:4
- Bathrooms:3
- Year Built:2023
- Stories:2
- Style:Two Story, Traditional, Texas Hill Country
- Roof:Heavy Composition
- Foundation:Slab
- Parking:Three Car Garage
Property Features
- Neighborhood Amenities:Pool, Clubhouse, Park/Playground
- Water/Sewer:City
Tax and Financial Info
- Proposed Terms:Conventional, FHA, VA, TX Vet, Cash
- Total Tax:8671.22
4 BD | 3 BA | 3,332 SqFt
© 2025 Lone Star Real Estate. All rights reserved. The data relating to real estate for sale on this web site comes in part from the Internet Data Exchange Program of Lone Star Real Estate. Information provided is for viewer's personal, non-commercial use and may not be used for any purpose other than to identify prospective properties the viewer may be interested in purchasing. Information provided is deemed reliable but not guaranteed. Listing Courtesy of Jazan Harris with LPT Realty, LLC.

