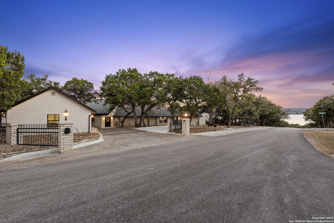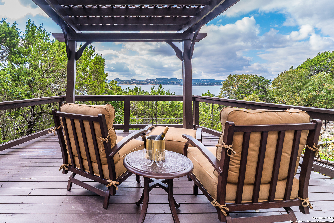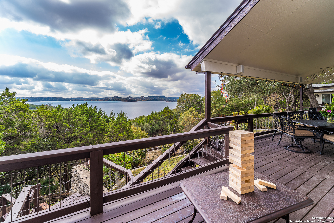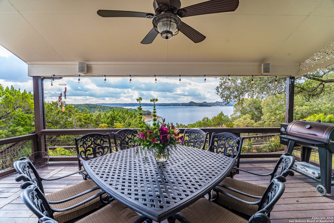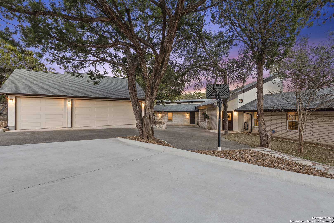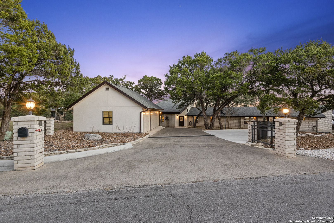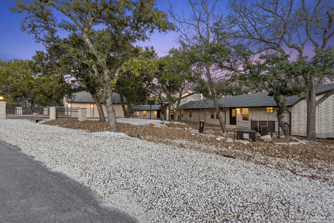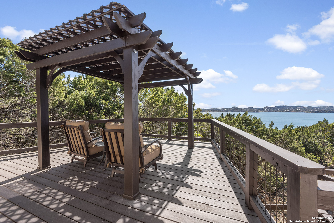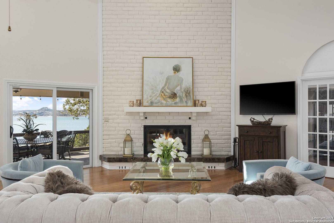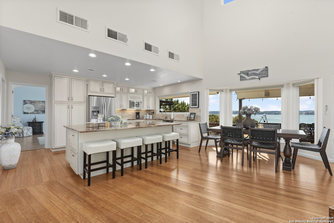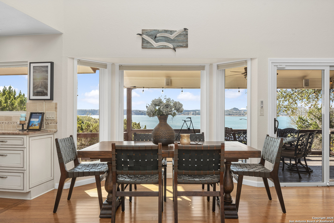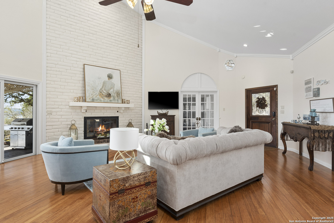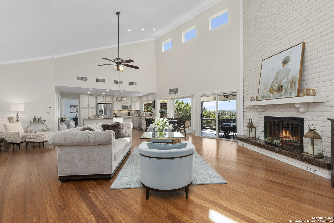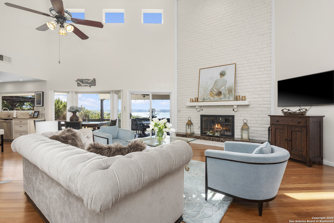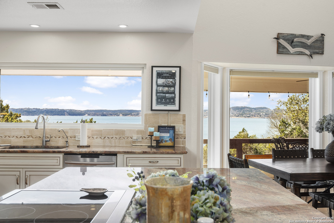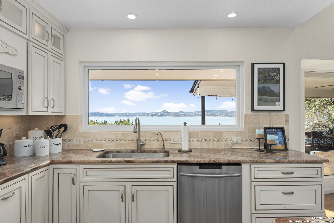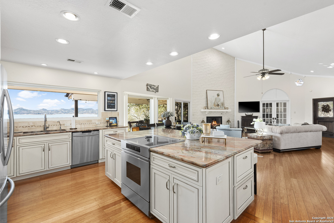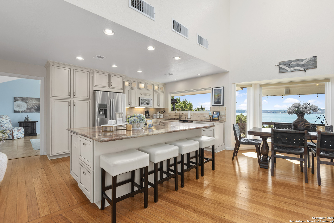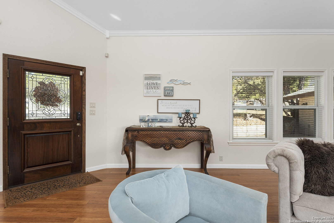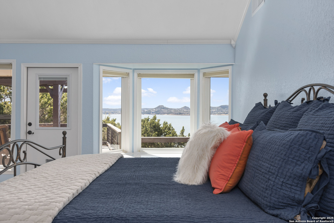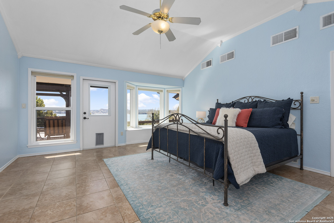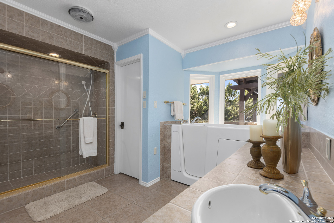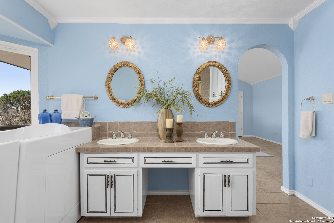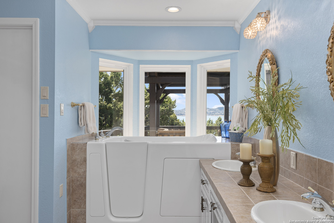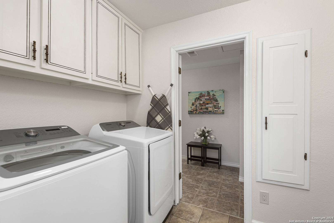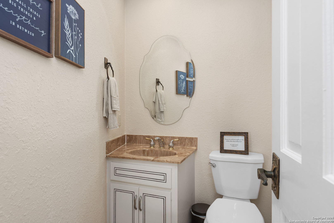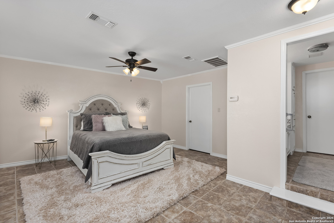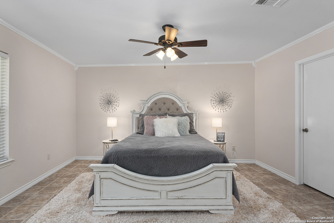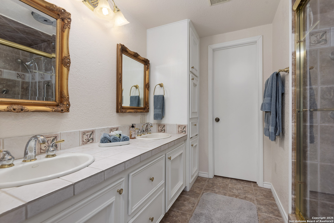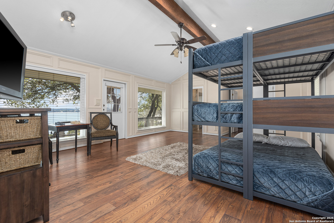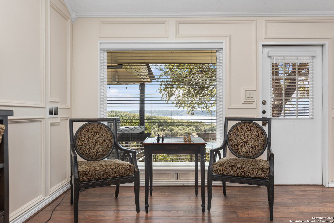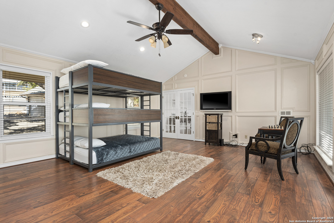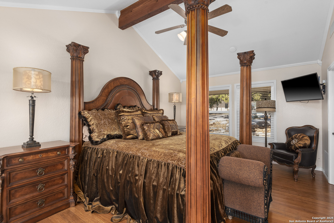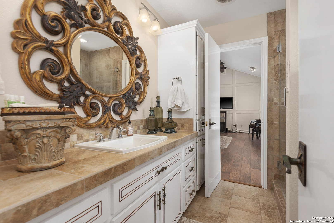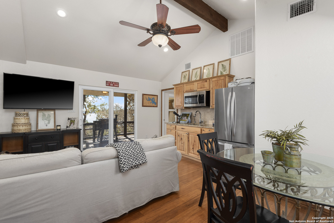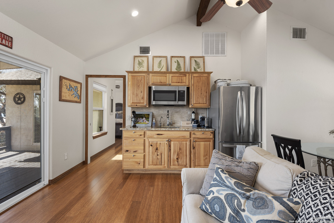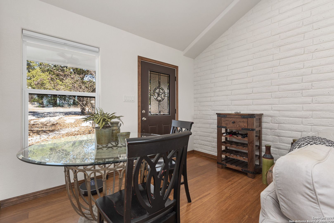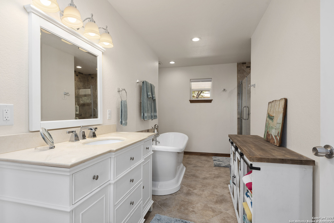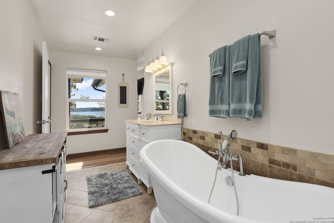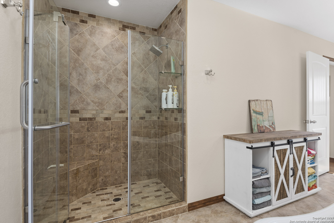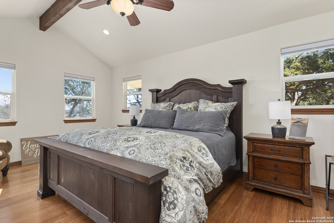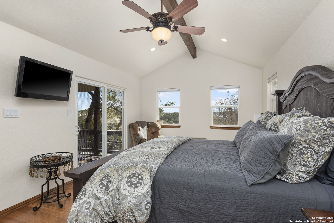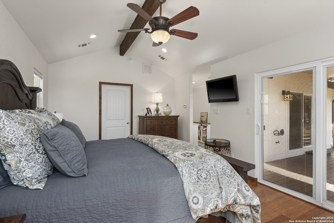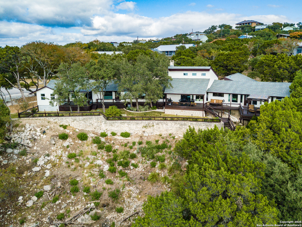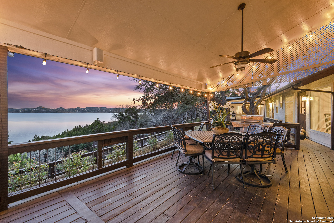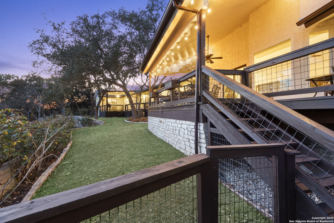Property Details
mount lookout
Canyon Lake, TX 78133
$1,295,000
5 BD | 5 BA |
Property Description
Breathtaking lake view / lakefront with this ranch-style home located on the North side of Canyon Lake. Walking distance to the dam. Sprawled over 140' across two lots with every room on the back of the property opening up to unobstructed, spectacular views of Canyon Lake and the beautiful Hill Country. The Lake Canyon Yacht Club is located just down the street. The home features 3 bedrooms, plus an additional room which is used as an extra 4th bedroom, game room, or office. An additional 5th bedroom is located in a separate Guest Suite, which also includes its own washer and dryer, kitchenette, a refrigerator, and living area. The main house offers towering ceilings in the great room which adjoins the kitchen, extra deep, three car garage with tons of storage in above attic, three covered decks link together to enjoy the amazing views. This home sits up high, overlooking Triple Peak across the lake with the dam around the corner, the views simply must be seen in person. Lake access is down a nature trail by easement.
-
Type: Residential Property
-
Year Built: 1981
-
Cooling: Three+ Central
-
Heating: Central
-
Lot Size: 0.64 Acres
Property Details
- Status:Available
- Type:Residential Property
- MLS #:1858416
- Year Built:1981
- Sq. Feet:3,312
Community Information
- Address:851 mount lookout Canyon Lake, TX 78133
- County:Comal
- City:Canyon Lake
- Subdivision:MARTYS MOUNTAIN
- Zip Code:78133
School Information
- School System:Comal
- High School:Canyon Lake
- Middle School:Mountain Valley
- Elementary School:Mountain Valley
Features / Amenities
- Total Sq. Ft.:3,312
- Interior Features:Two Living Area, Liv/Din Combo, Island Kitchen, Utility Room Inside, 1st Floor Lvl/No Steps, High Ceilings, Open Floor Plan, Cable TV Available, High Speed Internet, All Bedrooms Downstairs, Laundry Room, Walk in Closets, Attic - Access only
- Fireplace(s): Living Room, Wood Burning, Gas Starter
- Floor:Ceramic Tile, Wood, Laminate
- Inclusions:Ceiling Fans, Washer Connection, Dryer Connection, Washer, Dryer, Microwave Oven, Stove/Range, Refrigerator, Disposal, Dishwasher, Ice Maker Connection, Water Softener (owned), Garage Door Opener, Solid Counter Tops, Custom Cabinets, Propane Water Heater, Private Garbage Service
- Master Bath Features:Tub/Shower Separate, Double Vanity, Tub has Whirlpool
- Exterior Features:Deck/Balcony, Partial Fence, Sprinkler System, Double Pane Windows, Mature Trees, Stone/Masonry Fence, Other - See Remarks
- Cooling:Three+ Central
- Heating Fuel:Electric, Propane Owned
- Heating:Central
- Master:16x18
- Bedroom 2:12x17
- Bedroom 3:18x12
- Bedroom 4:17x25
- Dining Room:35x23
- Family Room:23x25
- Kitchen:10x12
Architecture
- Bedrooms:5
- Bathrooms:5
- Year Built:1981
- Stories:1
- Style:One Story, Ranch
- Roof:Composition
- Foundation:Slab
- Parking:Three Car Garage, Detached
Property Features
- Lot Dimensions:200x140
- Neighborhood Amenities:Controlled Access
- Water/Sewer:Aerobic Septic, Co-op Water
Tax and Financial Info
- Proposed Terms:Conventional, Cash
- Total Tax:13970.8
5 BD | 5 BA | 3,312 SqFt
© 2025 Lone Star Real Estate. All rights reserved. The data relating to real estate for sale on this web site comes in part from the Internet Data Exchange Program of Lone Star Real Estate. Information provided is for viewer's personal, non-commercial use and may not be used for any purpose other than to identify prospective properties the viewer may be interested in purchasing. Information provided is deemed reliable but not guaranteed. Listing Courtesy of Teresa Quance with Classic Hill Country Realty.

