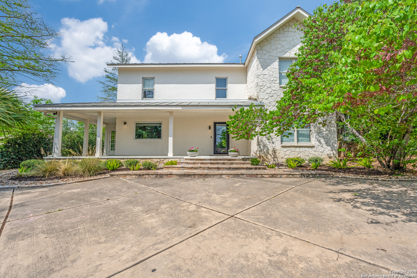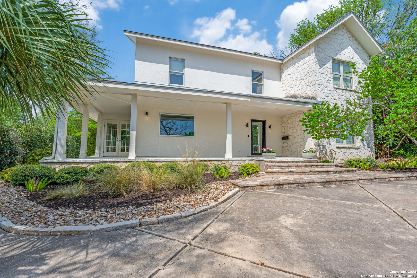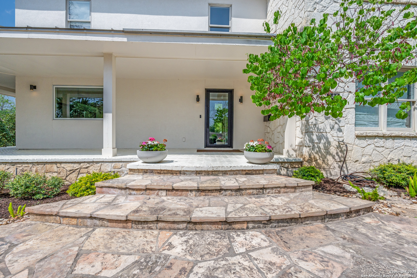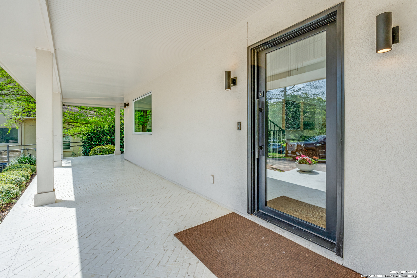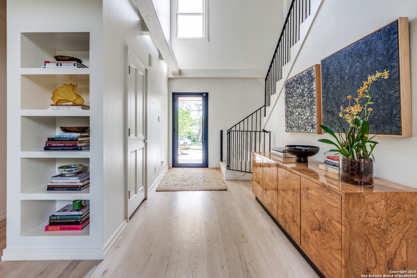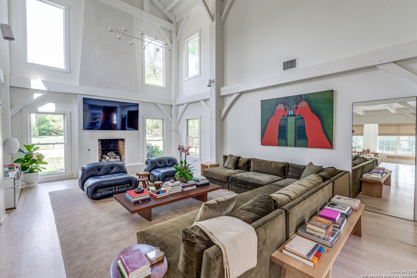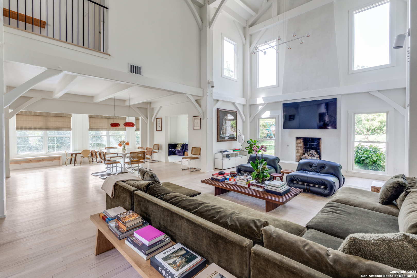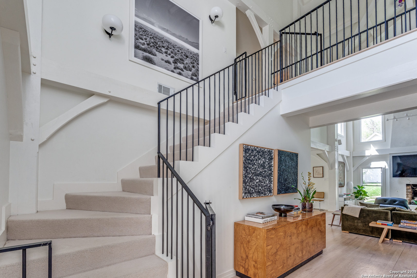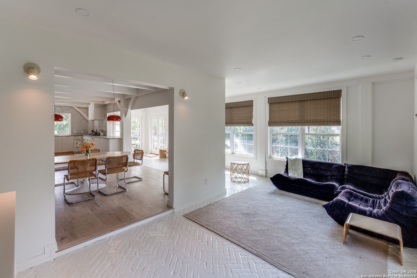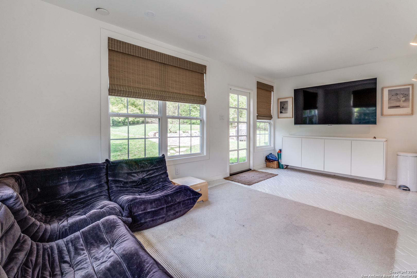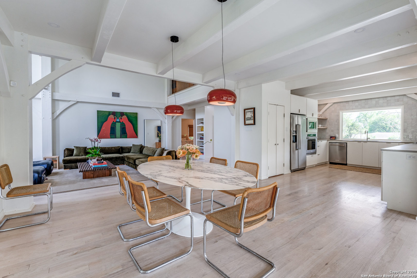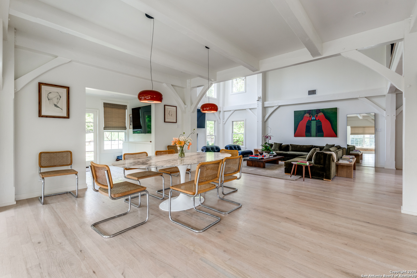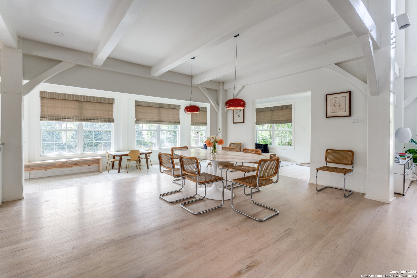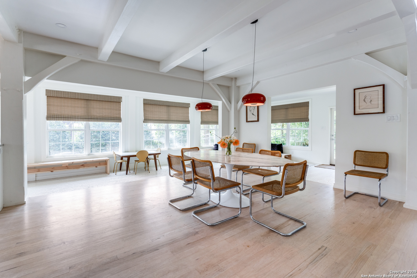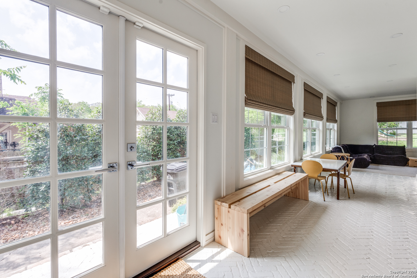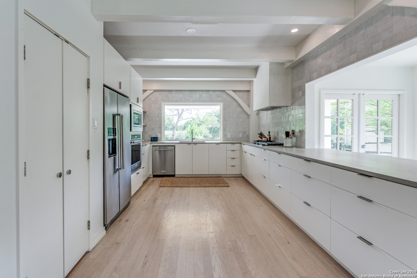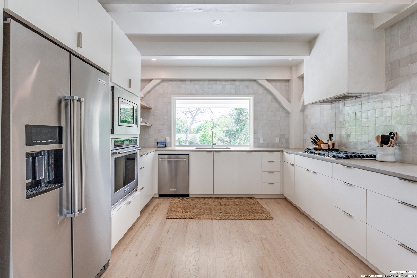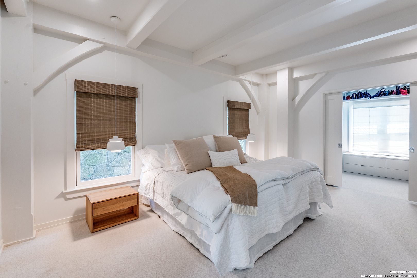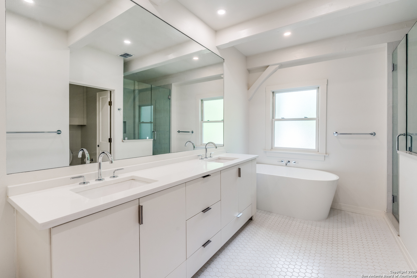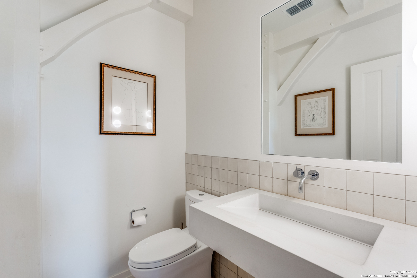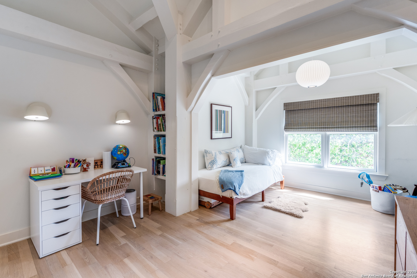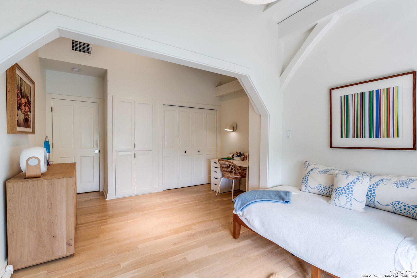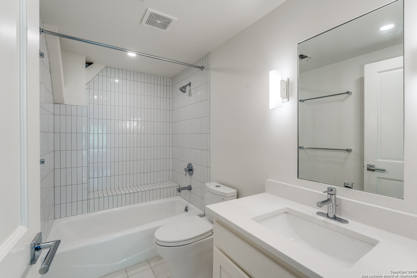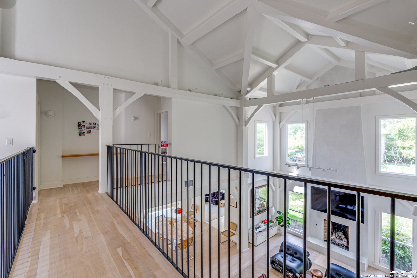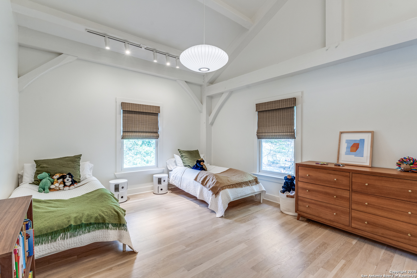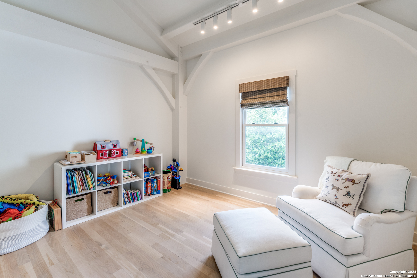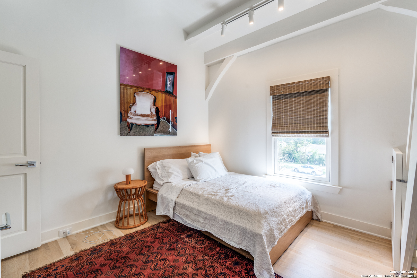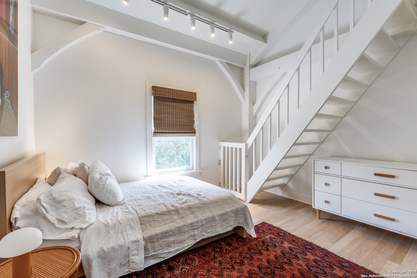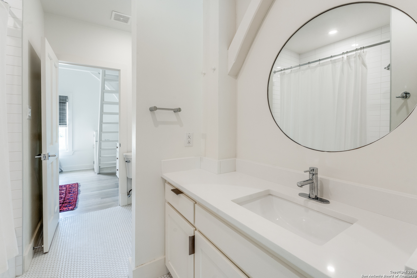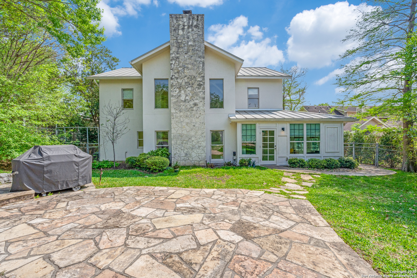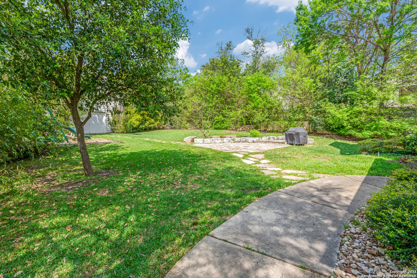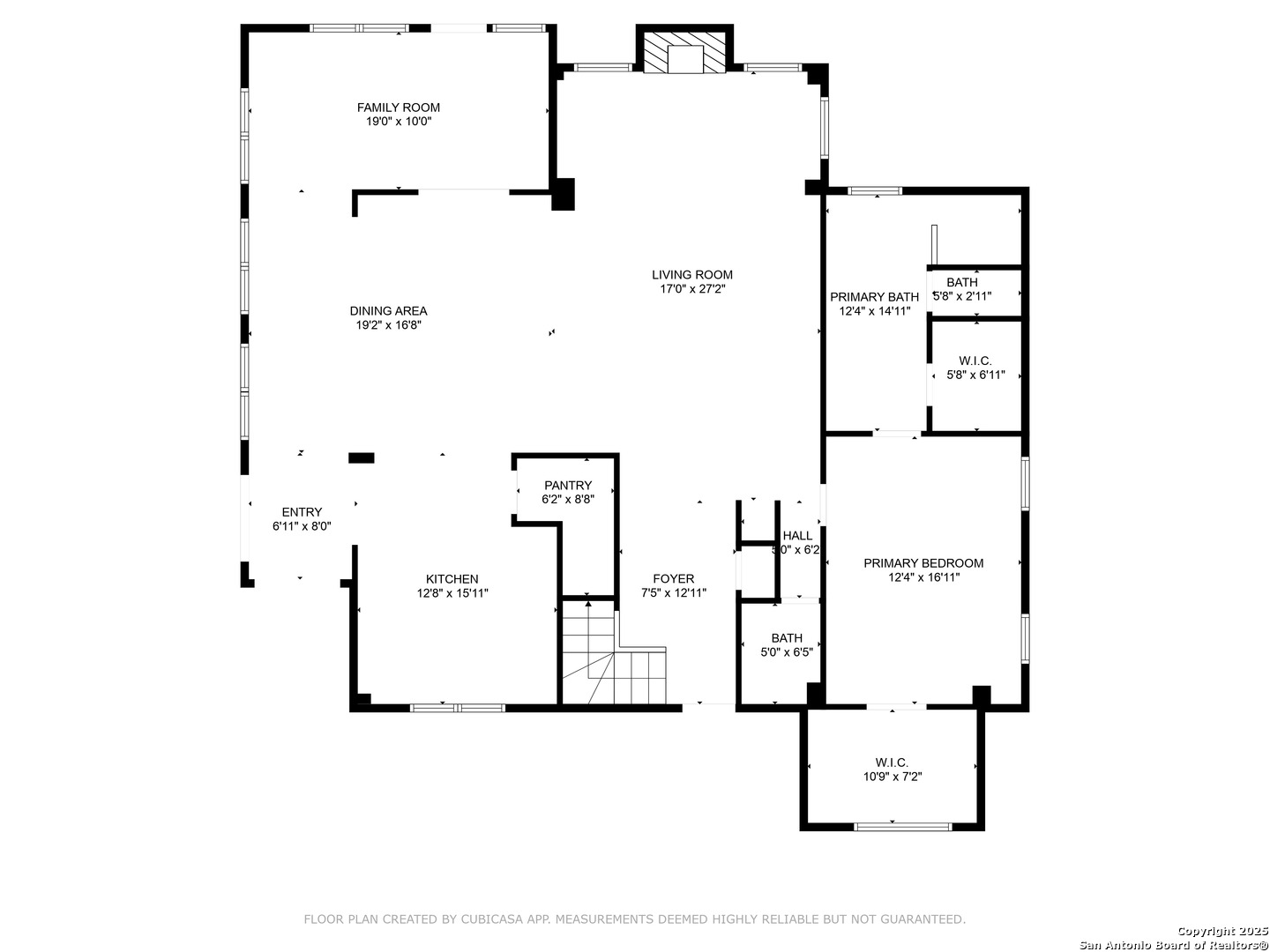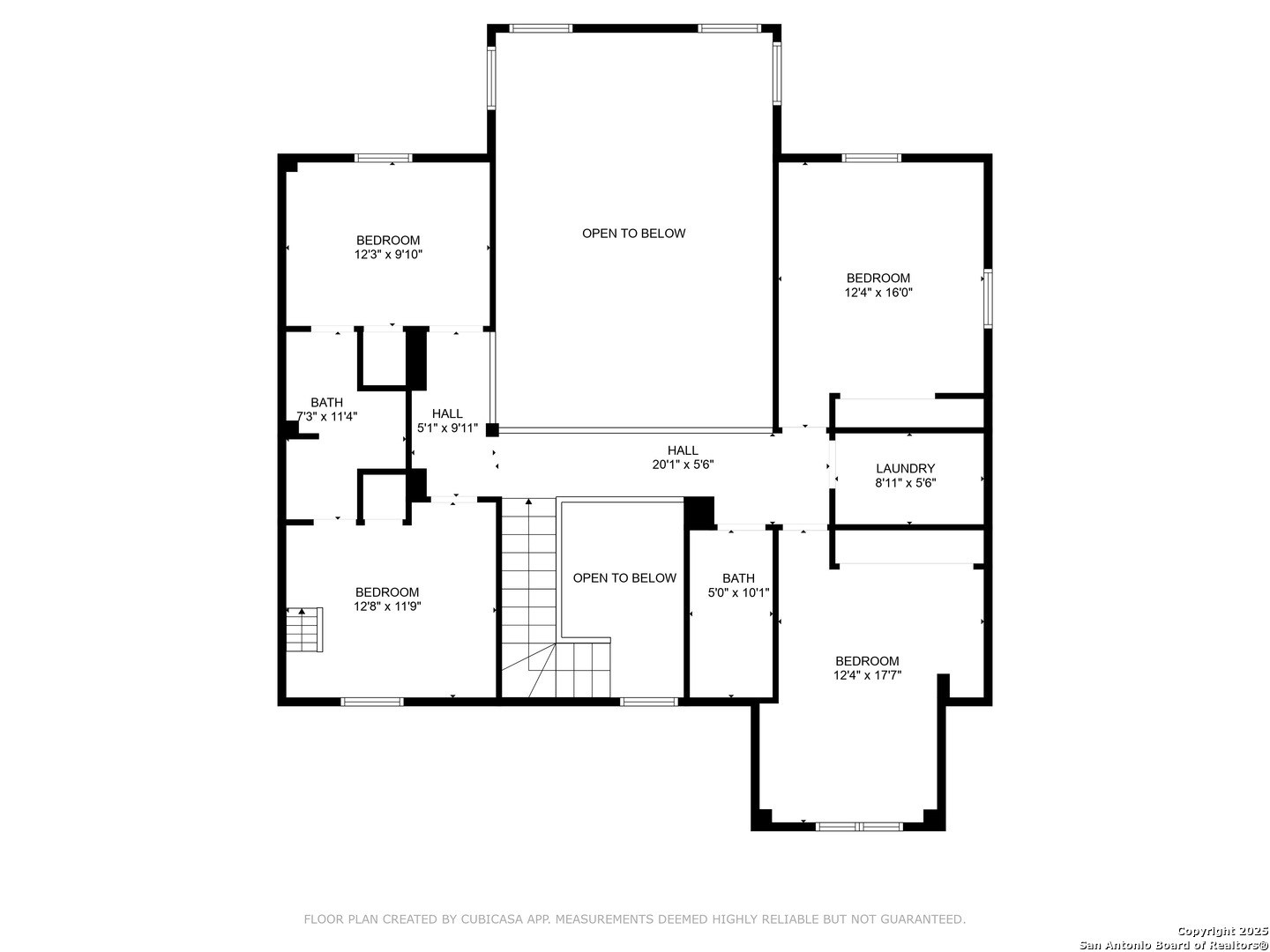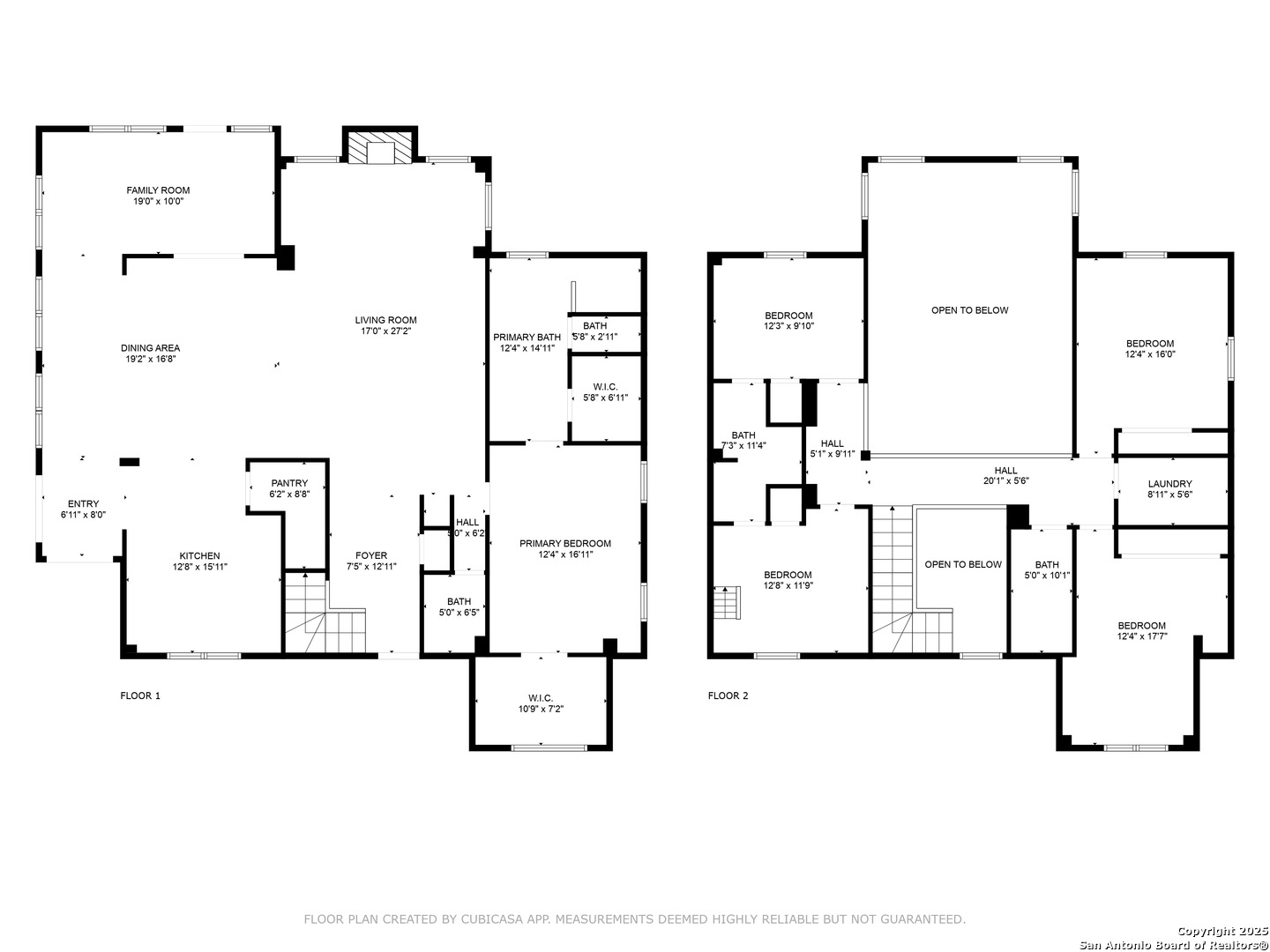Property Details
Lilac
Terrell Hills, TX 78209
$1,595,000
5 BD | 4 BA |
Property Description
Welcome to your dream home in the charming Terrell Hills! This stunning 5-bedroom residence offers the perfect blend of modern elegance and comfortable living. Featuring a spacious primary bedroom conveniently located on the main floor. The primary bedroom features multiple closets with a spa - like primary bathroom with double vanity and free standing tub. This home is designed for both relaxation and entertaining. As you enter, you'll be greeted by an expansive open floor plan creating a bright and inviting atmosphere. The kitchen boasts high-end appliances, ample counter space, making it a chef's delight. The additional four bedrooms are upstairs and generously sized. Step outside to the beautifully landscaped backyard, ideal for outdoor gatherings or quiet evenings. Located in the desirable Terrell Hills neighborhood, you'll enjoy a peaceful community while being just minutes away from shopping, dining, and parks.Don't miss the opportunity to make this exquisite home yours! Schedule a showing today and experience all that this remarkable property has to offer.
-
Type: Residential Property
-
Year Built: 1999
-
Cooling: Two Central
-
Heating: Central
-
Lot Size: 0.36 Acres
Property Details
- Status:Available
- Type:Residential Property
- MLS #:1856547
- Year Built:1999
- Sq. Feet:3,415
Community Information
- Address:345 Lilac Terrell Hills, TX 78209
- County:Bexar
- City:Terrell Hills
- Subdivision:TERRELL HILLS AREA 1
- Zip Code:78209
School Information
- School System:Alamo Heights I.S.D.
- High School:Alamo Heights
- Middle School:Alamo Heights
- Elementary School:Woodridge
Features / Amenities
- Total Sq. Ft.:3,415
- Interior Features:Two Living Area, Liv/Din Combo, Eat-In Kitchen, Two Eating Areas, Walk-In Pantry, High Ceilings, Open Floor Plan, Laundry Upper Level, Laundry Room, Walk in Closets
- Fireplace(s): One, Family Room
- Floor:Carpeting, Wood
- Inclusions:Washer Connection, Dryer Connection, Washer, Built-In Oven, Stove/Range, Refrigerator, Dishwasher, Smoke Alarm, Security System (Owned), 2nd Floor Utility Room, City Garbage service
- Master Bath Features:Tub/Shower Separate, Double Vanity
- Exterior Features:Privacy Fence, Sprinkler System, Has Gutters
- Cooling:Two Central
- Heating:Central
- Master:17x12
- Bedroom 2:12x12
- Bedroom 3:18x13
- Bedroom 4:12x16
- Dining Room:20x13
- Office/Study:13x16
Architecture
- Bedrooms:5
- Bathrooms:4
- Year Built:1999
- Stories:2
- Style:Two Story
- Roof:Metal
- Foundation:Slab
- Parking:None/Not Applicable
Property Features
- Neighborhood Amenities:None
Tax and Financial Info
- Proposed Terms:Conventional, Cash
5 BD | 4 BA | 3,415 SqFt
© 2025 Lone Star Real Estate. All rights reserved. The data relating to real estate for sale on this web site comes in part from the Internet Data Exchange Program of Lone Star Real Estate. Information provided is for viewer's personal, non-commercial use and may not be used for any purpose other than to identify prospective properties the viewer may be interested in purchasing. Information provided is deemed reliable but not guaranteed. Listing Courtesy of Allegra Hawkins with Phyllis Browning Company.

