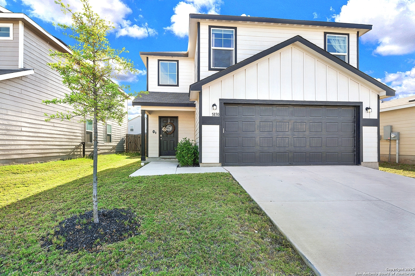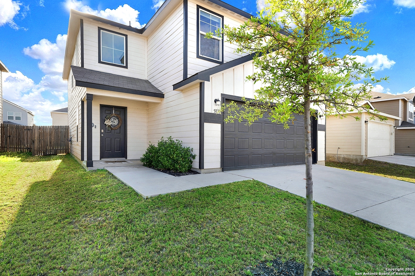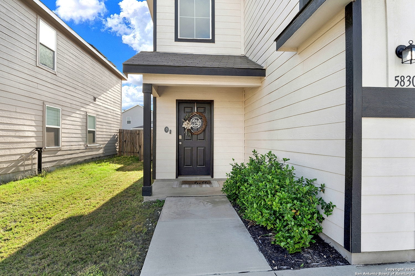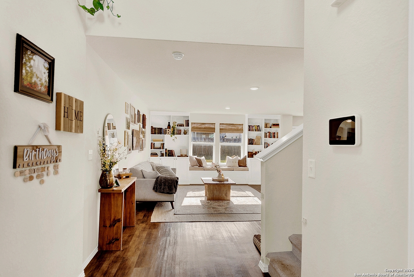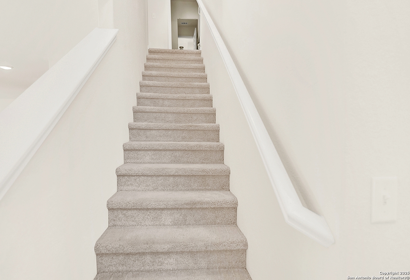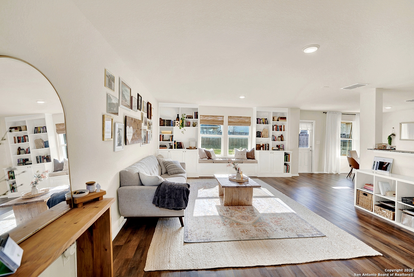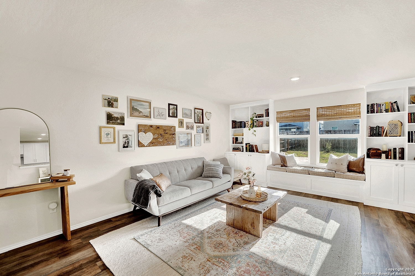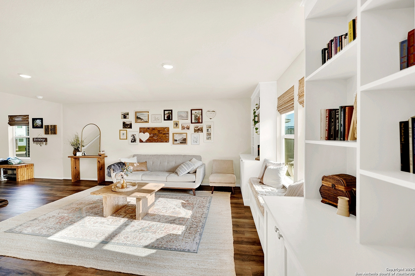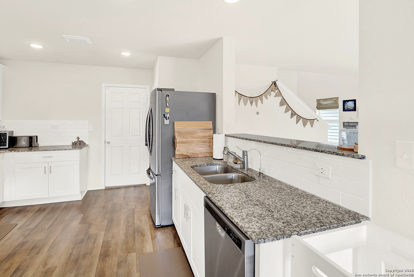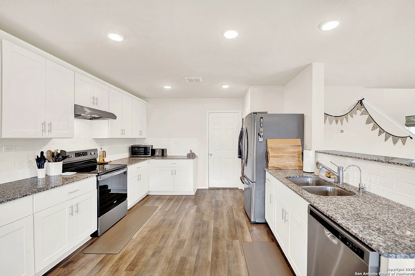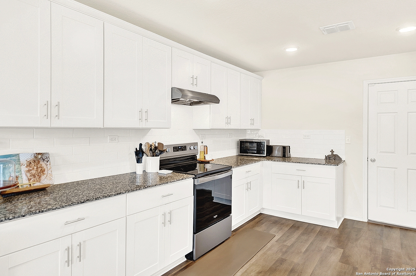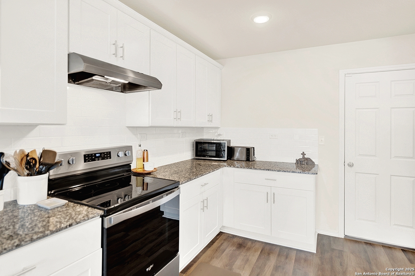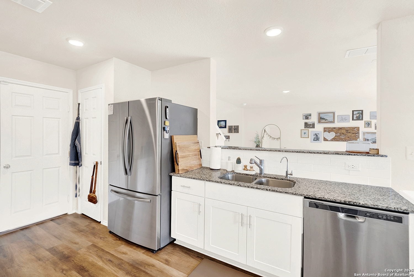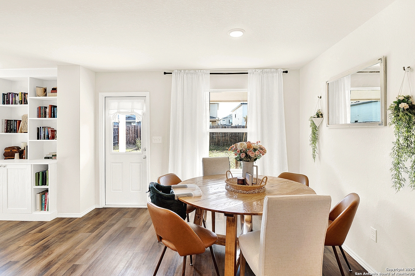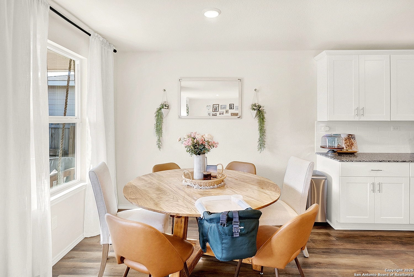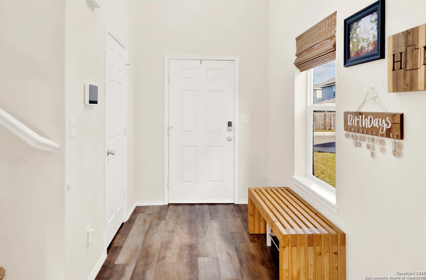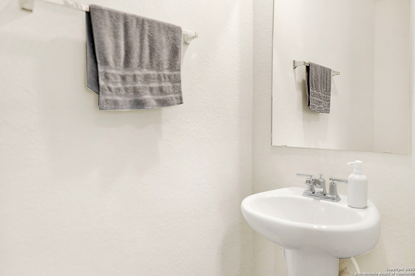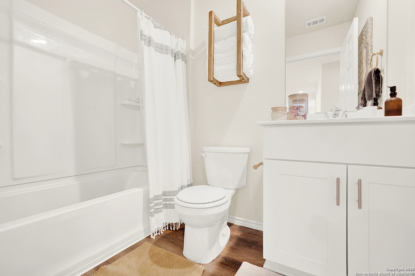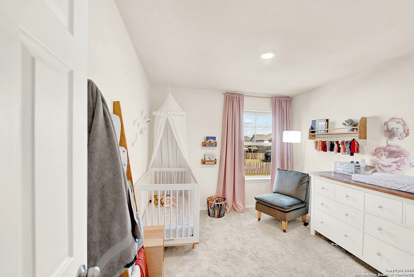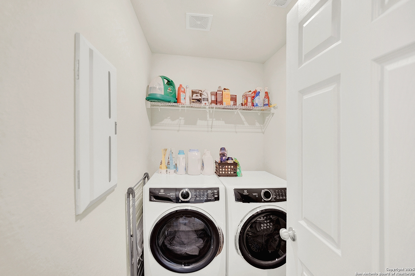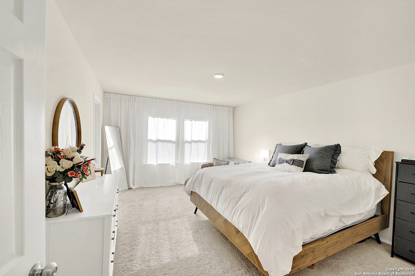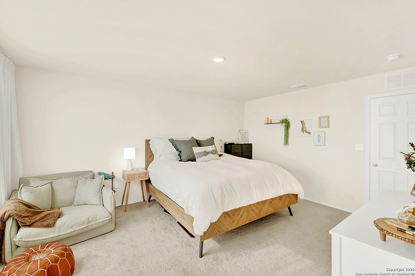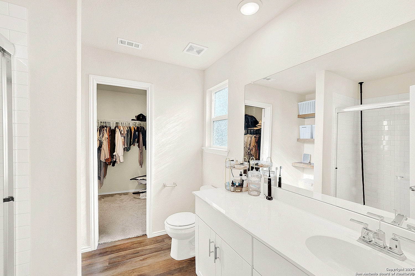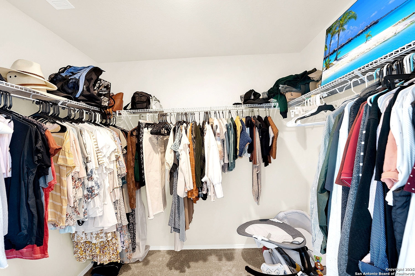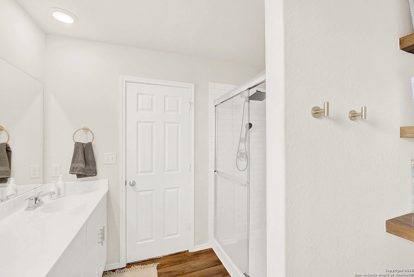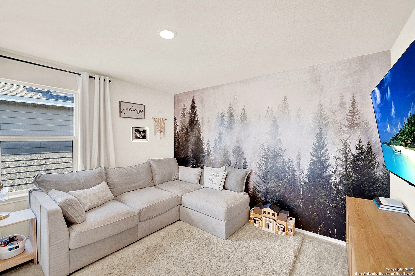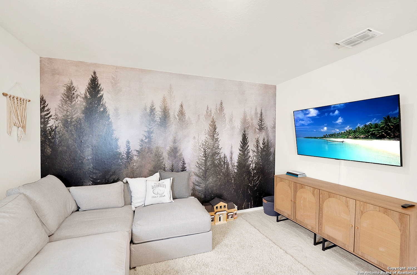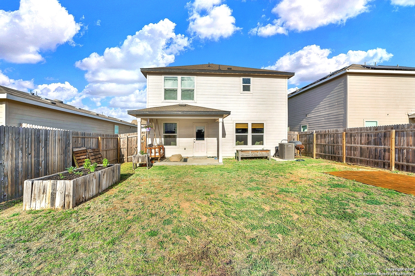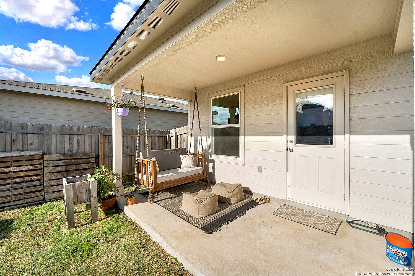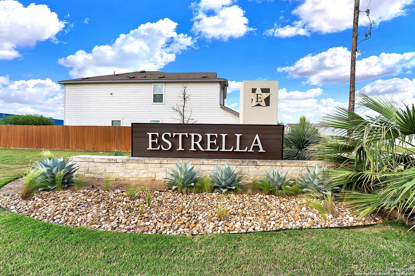Property Details
Arcturus
San Antonio, TX 78218
$295,000
3 BD | 3 BA |
Property Description
Beautiful, barely lived in home that is better than new. Loaded with custom upgrades and design. Living room features custom built in shelves & cabinets offering plenty of storage and character, plus a window seat. Entire downstairs flooring is luxury Vinyl Laminate faux wood floors. Large open kitchen with ample granite counters and lovely tile backsplash. Large dining area in kitchen that is open to living room. Refrigerator is included. Backyard offers large yard with raised garden beds and large covered patio. Garage has excellent storage space with built in shelves and additional storage under stairs. All bedrooms upstairs plus gameroom that is great for media room, playroom, or office. Bright and inviting primary bedroom suite offers large walk in closet, oversized shower and built in shelves. Laundry room is conveniently placed upstairs. Large closets in secondary bedrooms. Builder home warranty still available. Very easy access to shopping and schools. Just minutes from Fort Sam and Randolph. Gorgeous home that won't disappoint!
-
Type: Residential Property
-
Year Built: 2021
-
Cooling: One Central
-
Heating: Central
-
Lot Size: 0.12 Acres
Property Details
- Status:Available
- Type:Residential Property
- MLS #:1858702
- Year Built:2021
- Sq. Feet:1,822
Community Information
- Address:5830 Arcturus San Antonio, TX 78218
- County:Bexar
- City:San Antonio
- Subdivision:ESTRELLA
- Zip Code:78218
School Information
- School System:Judson
- High School:Wagner
- Middle School:Kirby
- Elementary School:Paschall
Features / Amenities
- Total Sq. Ft.:1,822
- Interior Features:Two Living Area, Eat-In Kitchen, Game Room, Utility Room Inside, All Bedrooms Upstairs, Laundry Upper Level
- Fireplace(s): Not Applicable
- Floor:Carpeting, Vinyl
- Inclusions:Washer Connection, Dryer Connection, Stove/Range, Refrigerator, Disposal, Dishwasher, Security System (Leased), Electric Water Heater, Garage Door Opener, City Garbage service
- Master Bath Features:Shower Only
- Cooling:One Central
- Heating Fuel:Electric
- Heating:Central
- Master:13x16
- Bedroom 2:10x11
- Bedroom 3:10x11
- Dining Room:12x10
- Family Room:12x12
- Kitchen:14x12
Architecture
- Bedrooms:3
- Bathrooms:3
- Year Built:2021
- Stories:2
- Style:Two Story
- Roof:Composition
- Foundation:Slab
- Parking:Two Car Garage
Property Features
- Neighborhood Amenities:None
- Water/Sewer:Water System, Sewer System
Tax and Financial Info
- Proposed Terms:Conventional, FHA, VA, Cash
- Total Tax:6515.78
3 BD | 3 BA | 1,822 SqFt
© 2025 Lone Star Real Estate. All rights reserved. The data relating to real estate for sale on this web site comes in part from the Internet Data Exchange Program of Lone Star Real Estate. Information provided is for viewer's personal, non-commercial use and may not be used for any purpose other than to identify prospective properties the viewer may be interested in purchasing. Information provided is deemed reliable but not guaranteed. Listing Courtesy of Christi Easton with Edward B. Partridge, Broker.

