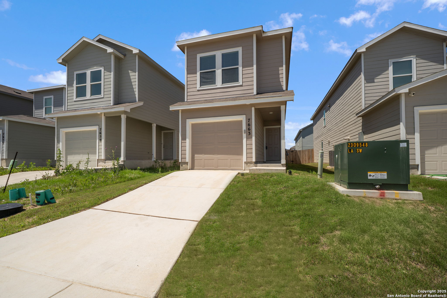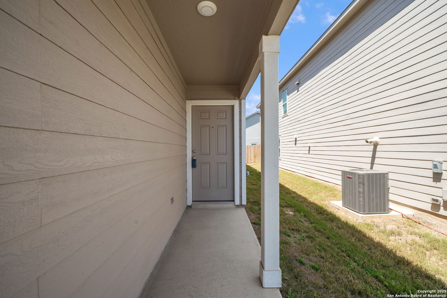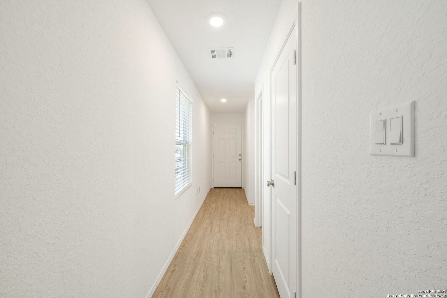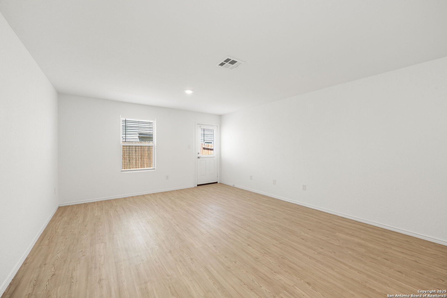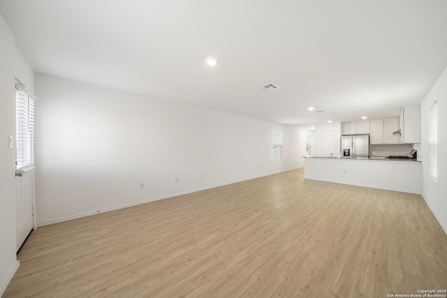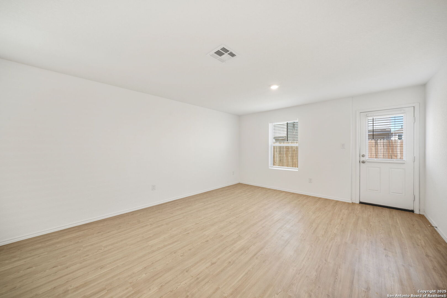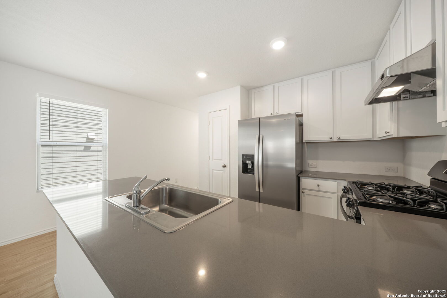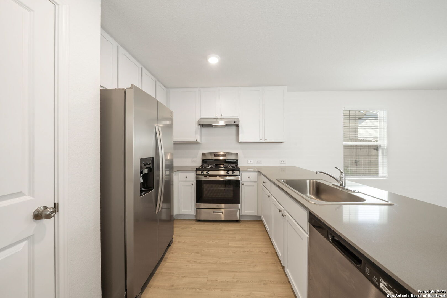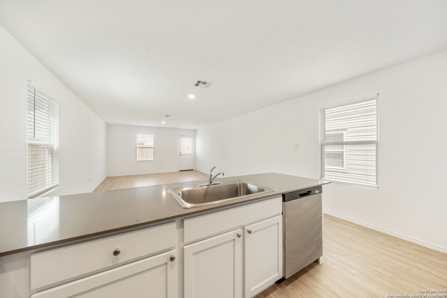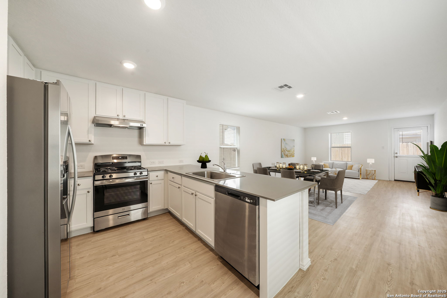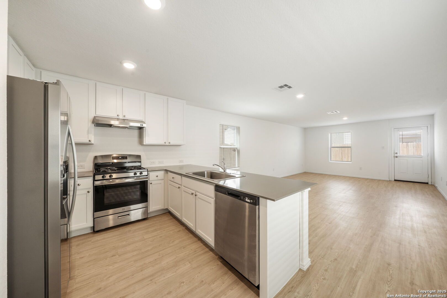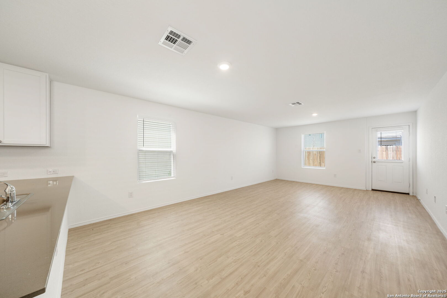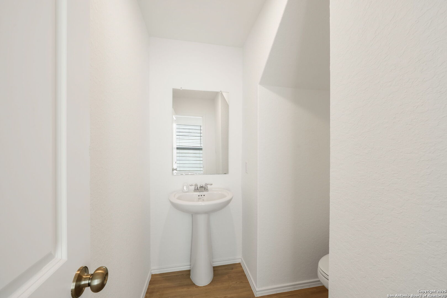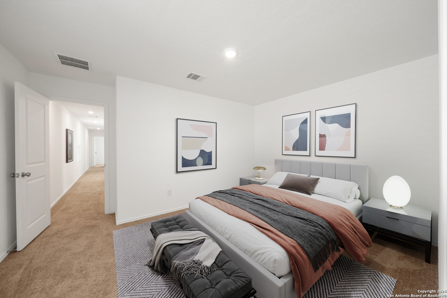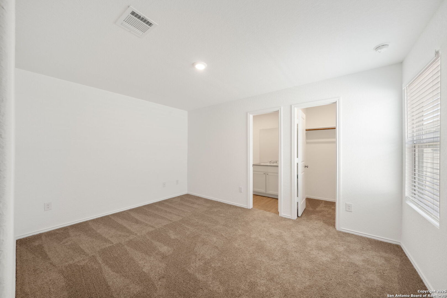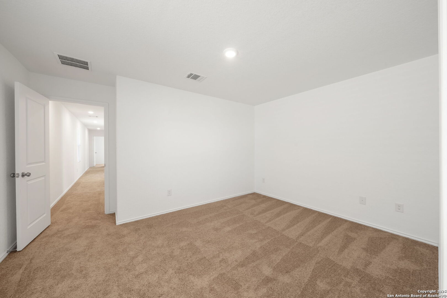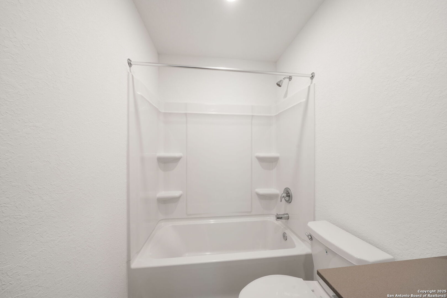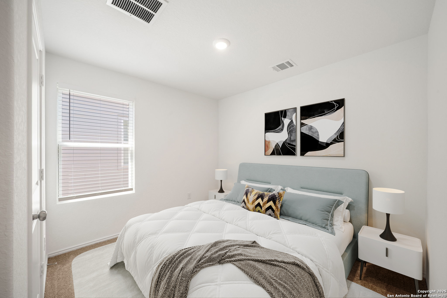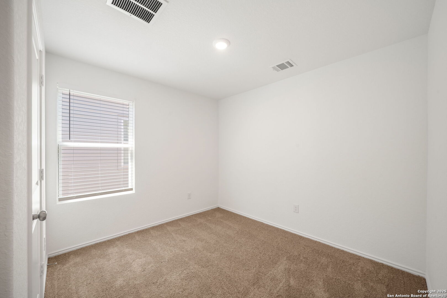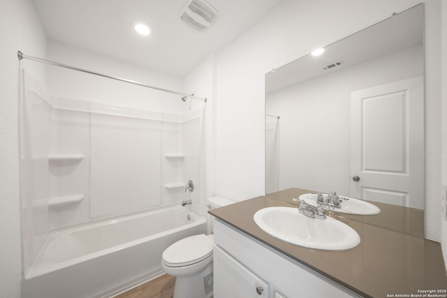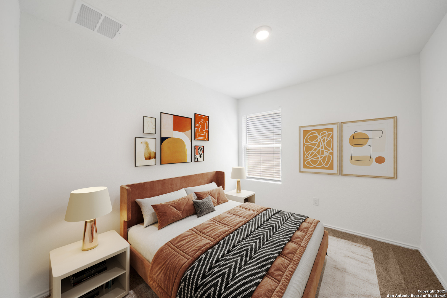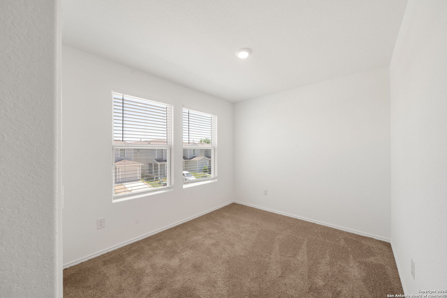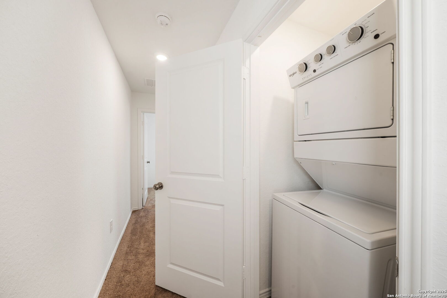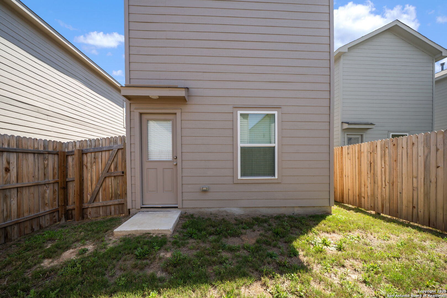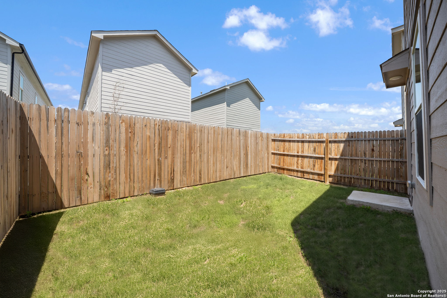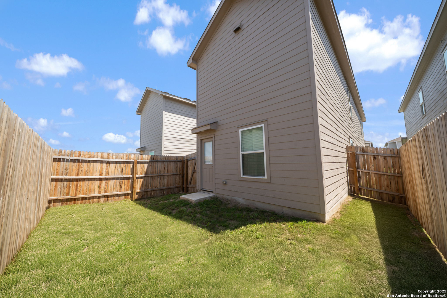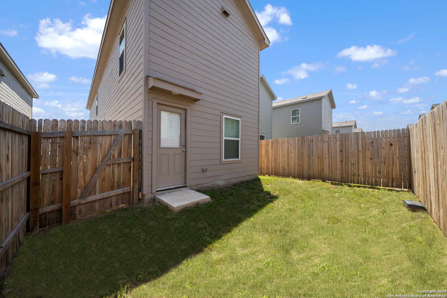Property Details
Chancery Gate
San Antonio, TX 78253
$215,000
4 BD | 3 BA |
Property Description
Don't miss this fantastic opportunity to own a nearly new two-story home! Never lived in, never rented. With a thoughtfully designed and convenient layout, this home offers both comfort and style. Step through the front door into a spacious open-concept living area that seamlessly combines the kitchen, dining area, and family room making it perfect for entertaining or everyday living. Upstairs, three secondary bedrooms share a well-appointed hall bathroom, while the owner's suite is privately situated at the back of the home. The primary bedroom features a private bathroom and a generous walk-in closet, providing a serene escape at the end of the day. Ideally located near the scenic Government Canyon State Park, you'll have easy access to miles of hiking trails and stunning natural landscapes. The home is also just minutes from shopping, dining, and entertainment options, offering convenience at every turn. Commuting is a breeze with quick access to Loop 1604, and families will appreciate being part of the highly acclaimed Northside Independent School District. This home combines modern living with unbeatable location and the small yard makes it ideal for a low maintenance lifestyle. Great for investors, first time home buyers or anyone seeking a nice spacious affordable home in a thriving area of San Antonio. The home also currently has a washer, dryer and refrigerator making it truly move in ready.
-
Type: Residential Property
-
Year Built: 2023
-
Cooling: One Central
-
Heating: Central
-
Lot Size: 0.06 Acres
Property Details
- Status:Contract Pending
- Type:Residential Property
- MLS #:1858075
- Year Built:2023
- Sq. Feet:1,529
Community Information
- Address:7663 Chancery Gate San Antonio, TX 78253
- County:Bexar
- City:San Antonio
- Subdivision:ASTON PARK
- Zip Code:78253
School Information
- School System:Northside
- High School:Harlan HS
- Middle School:Straus
- Elementary School:Katie Reed
Features / Amenities
- Total Sq. Ft.:1,529
- Interior Features:One Living Area, Liv/Din Combo, Utility Room Inside, All Bedrooms Upstairs, High Ceilings, Open Floor Plan, Cable TV Available, High Speed Internet
- Fireplace(s): Not Applicable
- Floor:Carpeting, Vinyl
- Inclusions:Ceiling Fans, Washer Connection, Dryer Connection, Microwave Oven, Stove/Range, Gas Cooking, Disposal, Dishwasher
- Master Bath Features:Tub/Shower Combo
- Exterior Features:Privacy Fence
- Cooling:One Central
- Heating Fuel:Natural Gas
- Heating:Central
- Master:14x10
- Bedroom 2:10x9
- Bedroom 3:10x9
- Bedroom 4:10x9
- Kitchen:11x10
Architecture
- Bedrooms:4
- Bathrooms:3
- Year Built:2023
- Stories:2
- Style:Two Story
- Roof:Composition
- Foundation:Slab
- Parking:One Car Garage
Property Features
- Neighborhood Amenities:None
- Water/Sewer:Water System, Sewer System
Tax and Financial Info
- Proposed Terms:Conventional, FHA, VA, TX Vet, Cash
- Total Tax:2026
4 BD | 3 BA | 1,529 SqFt
© 2025 Lone Star Real Estate. All rights reserved. The data relating to real estate for sale on this web site comes in part from the Internet Data Exchange Program of Lone Star Real Estate. Information provided is for viewer's personal, non-commercial use and may not be used for any purpose other than to identify prospective properties the viewer may be interested in purchasing. Information provided is deemed reliable but not guaranteed. Listing Courtesy of Brayson Verzella with Real Broker, LLC.


