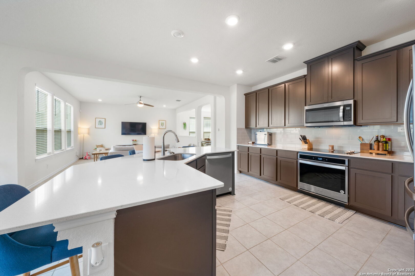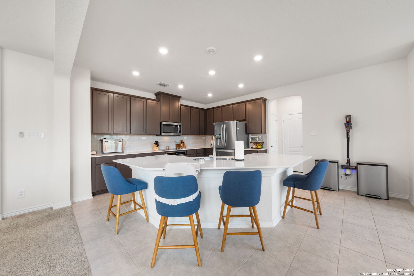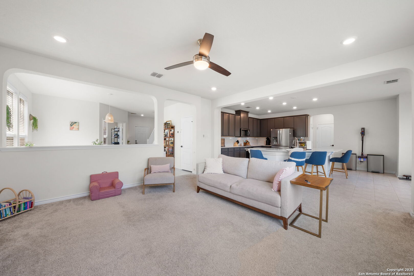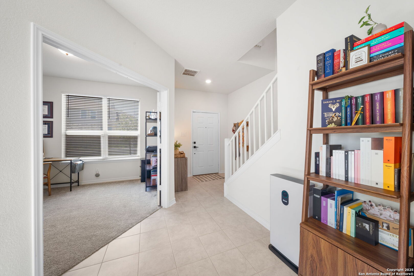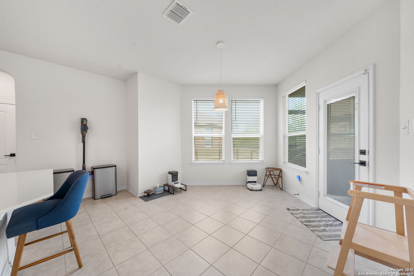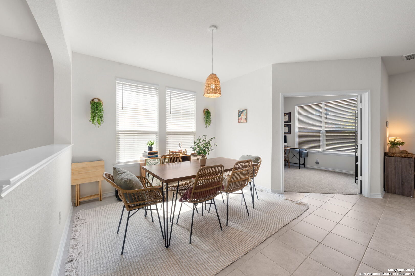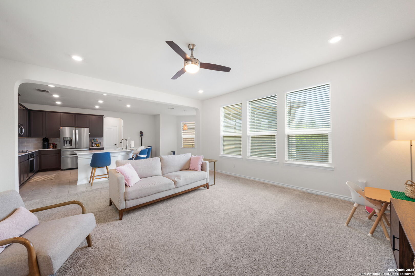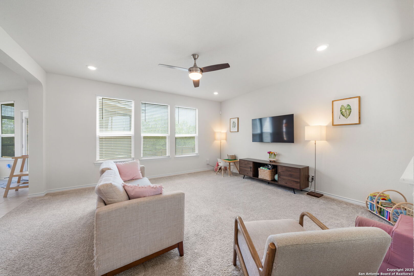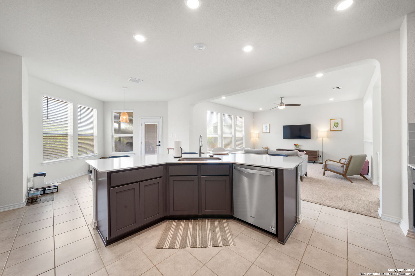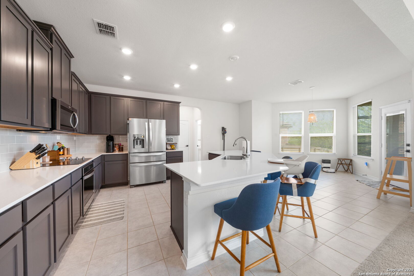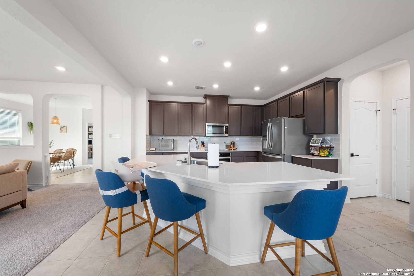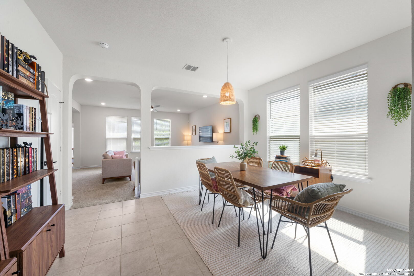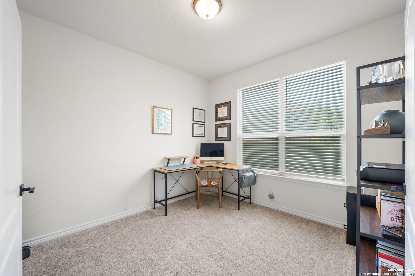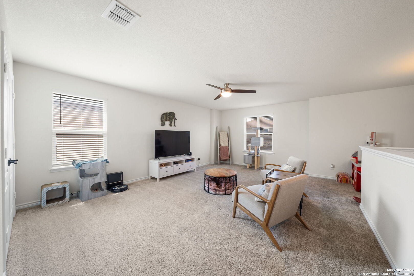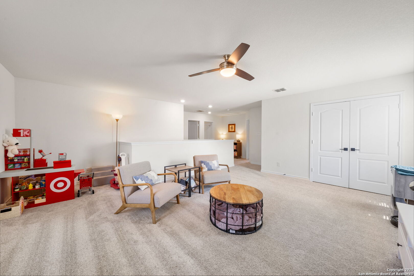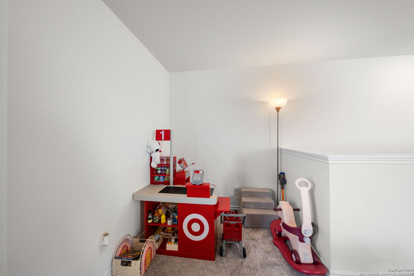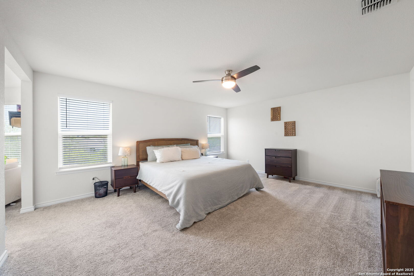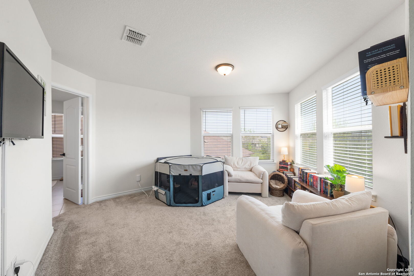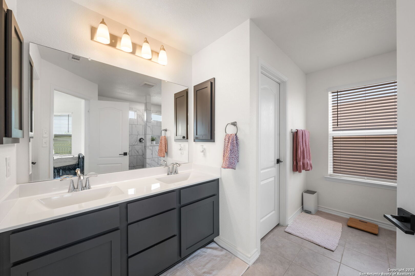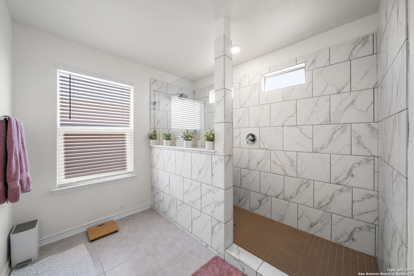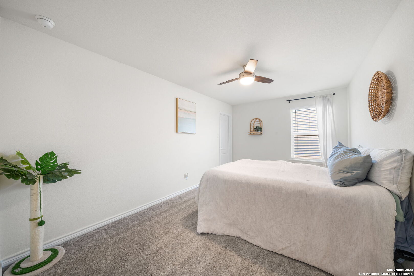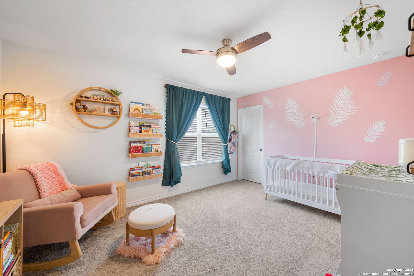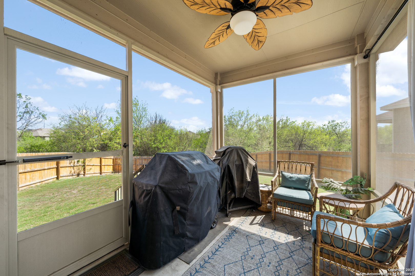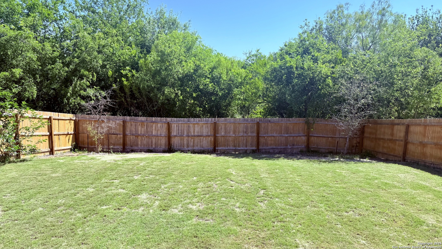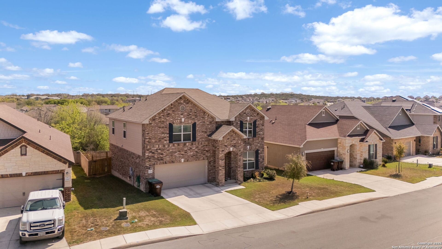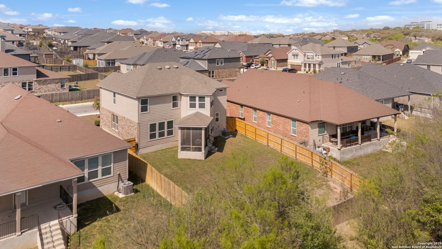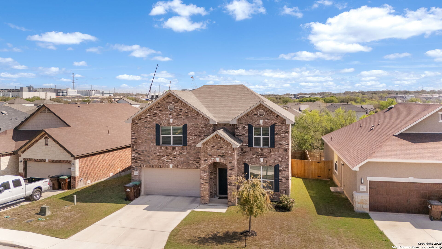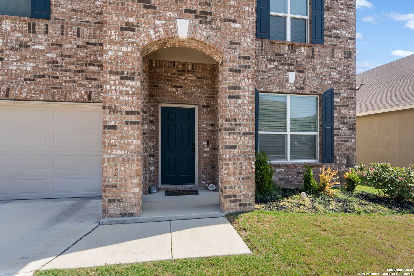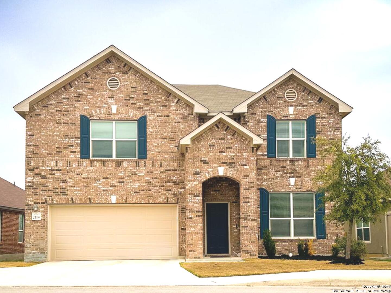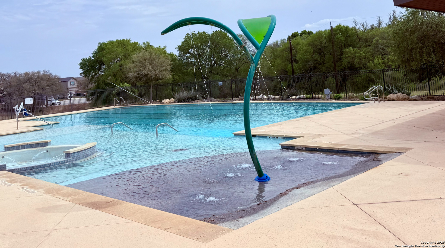Property Details
Themis
San Antonio, TX 78245
$350,000
3 BD | 3 BA |
Property Description
**Buyer Incentives** This remarkable two-story captivates with its bright, open floor plan. Step inside and instantly notice the seamless flow from the formal living area through to the kitchen. Whirlpool stainless steel appliances will stay with property. The layout is ideal with office/flex space downstairs. Upstairs there are two bedrooms, a second living area along with the Master Suite. The Master has walk-in closet, upgraded master shower and a reading nook. Outside, an enclosed porch provides year-round comfort and overlooks a generous backyard backed by a tranquil green belt-perfect for outdoor gatherings or peaceful relaxation. Playground, lap pool and walking trails within the Texas Research HOA Conveniently located just a 15 minute drive from Lackland AFB and only minutes from the historic charm of Castroville, along with H-E-B, premier shopping, and dining, this home offers both modern sophistication and the comfort of a welcoming neighborhood.
-
Type: Residential Property
-
Year Built: 2019
-
Cooling: One Central
-
Heating: Central
-
Lot Size: 0.15 Acres
Property Details
- Status:Available
- Type:Residential Property
- MLS #:1844235
- Year Built:2019
- Sq. Feet:2,755
Community Information
- Address:2114 Themis San Antonio, TX 78245
- County:Bexar
- City:San Antonio
- Subdivision:TEXAS RESEARCH PARK
- Zip Code:78245
School Information
- School System:Northside
- High School:Harlan HS
- Middle School:Bernal
- Elementary School:Ralph Langley
Features / Amenities
- Total Sq. Ft.:2,755
- Interior Features:Two Living Area
- Fireplace(s): Not Applicable
- Floor:Carpeting, Ceramic Tile
- Inclusions:Ceiling Fans, Washer Connection, Dryer Connection, Washer, Dryer, Cook Top, Built-In Oven, Self-Cleaning Oven, Microwave Oven, Stove/Range, Refrigerator, Disposal, Dishwasher, Water Softener (owned), Vent Fan, Smoke Alarm, Security System (Owned), Electric Water Heater, Plumb for Water Softener, Carbon Monoxide Detector, City Garbage service
- Master Bath Features:Shower Only
- Cooling:One Central
- Heating Fuel:Electric
- Heating:Central
- Master:20x18
- Bedroom 2:11x11
- Bedroom 3:11x11
- Dining Room:7x5
- Family Room:10x20
- Kitchen:15x15
- Office/Study:11x10
Architecture
- Bedrooms:3
- Bathrooms:3
- Year Built:2019
- Stories:2
- Style:Two Story
- Roof:Composition
- Foundation:Slab
- Parking:Two Car Garage
Property Features
- Neighborhood Amenities:Controlled Access, Pool
- Water/Sewer:City
Tax and Financial Info
- Proposed Terms:Conventional, FHA, VA, TX Vet, Cash
- Total Tax:55189
3 BD | 3 BA | 2,755 SqFt
© 2025 Lone Star Real Estate. All rights reserved. The data relating to real estate for sale on this web site comes in part from the Internet Data Exchange Program of Lone Star Real Estate. Information provided is for viewer's personal, non-commercial use and may not be used for any purpose other than to identify prospective properties the viewer may be interested in purchasing. Information provided is deemed reliable but not guaranteed. Listing Courtesy of Patricia Niemann with LPT Realty, LLC.

