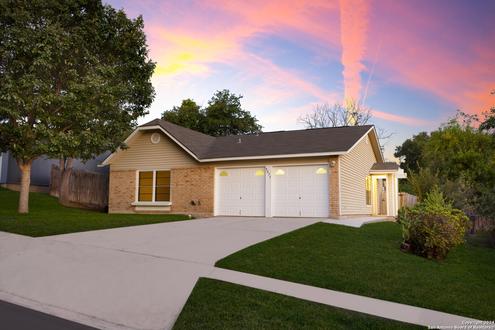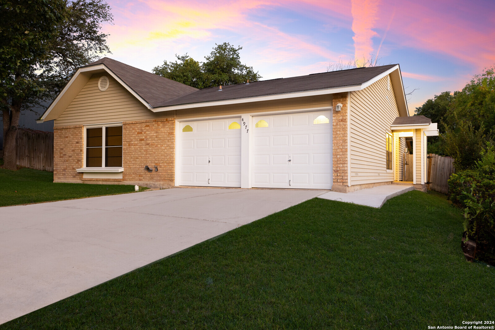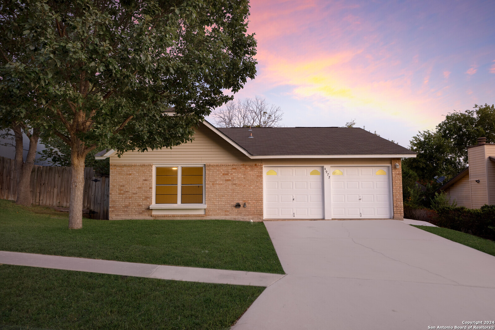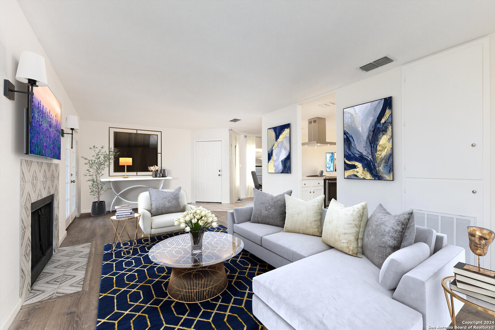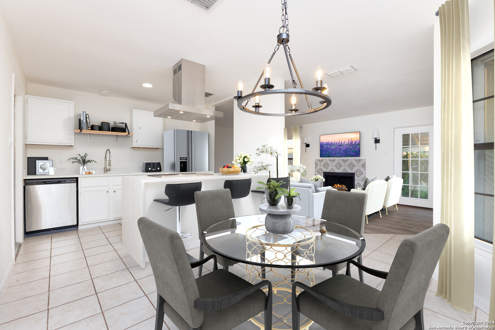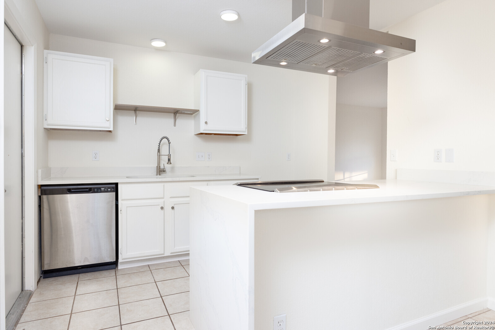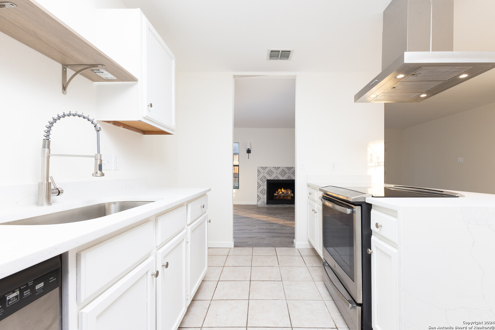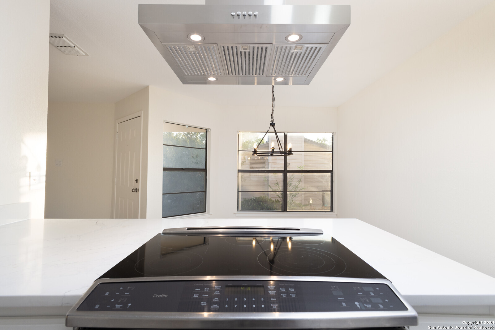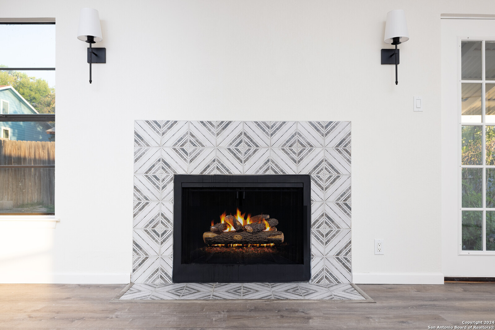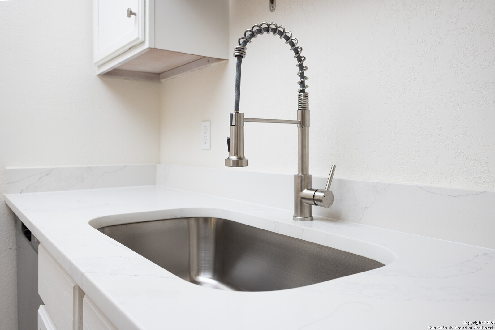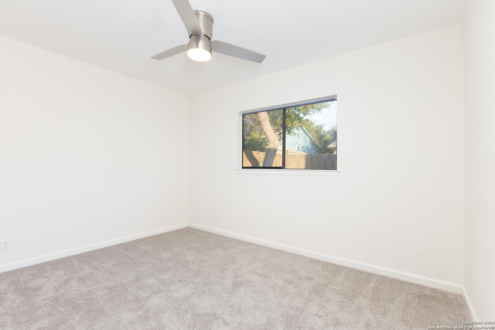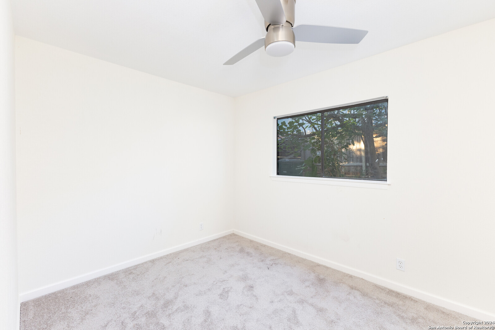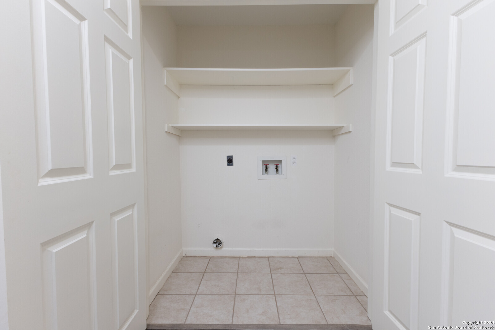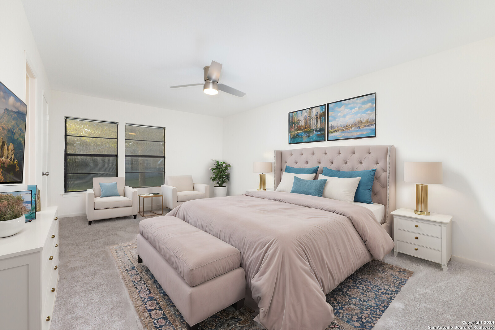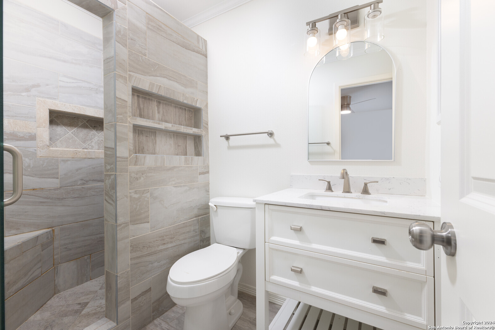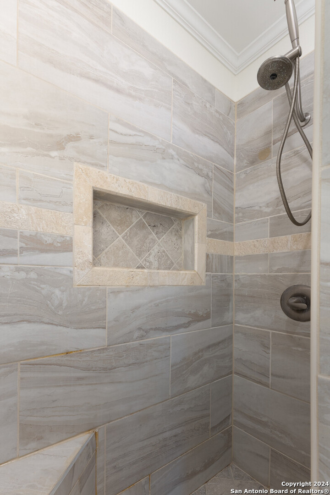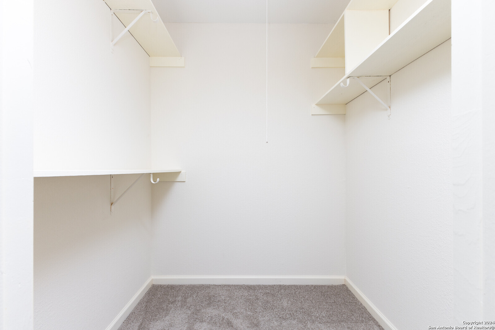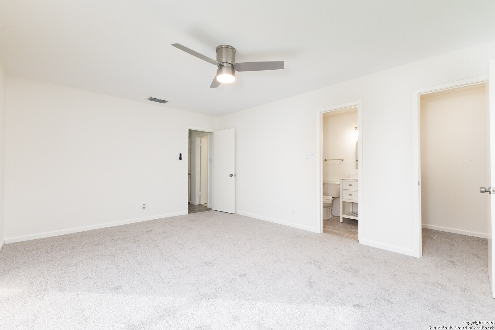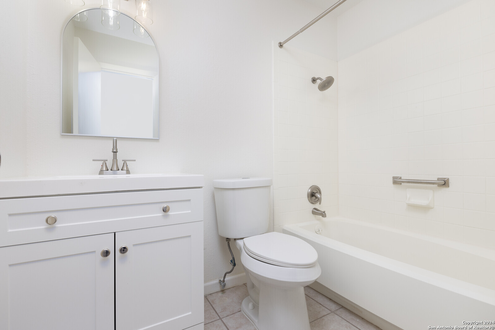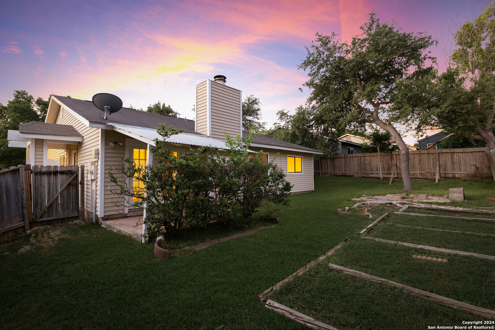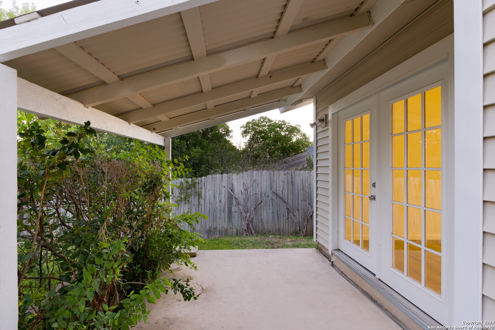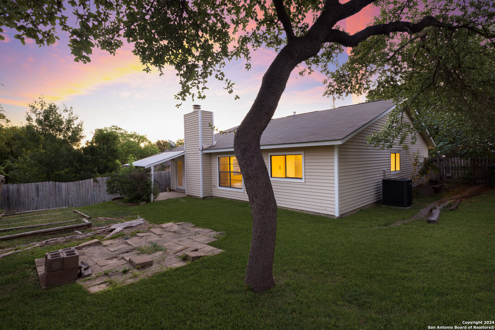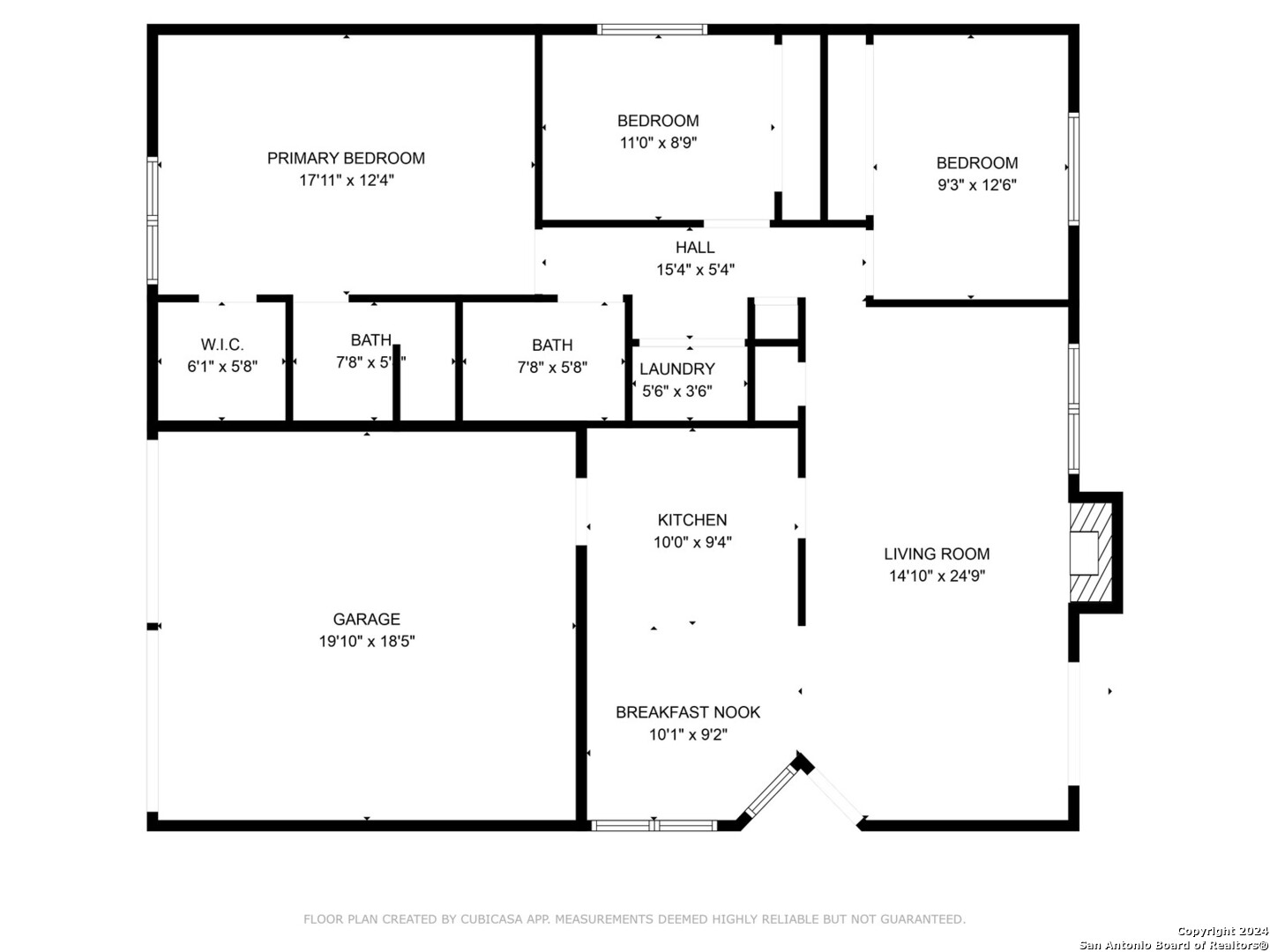Property Details
CHAMPLAIN
San Antonio, TX 78217
$230,000
3 BD | 2 BA |
Property Description
Welcome to this beautifully updated single-story home featuring 3 spacious bedrooms, 2 full bathrooms, and a fresh modern feel. From the moment you arrive, you'll be captivated by the gorgeous curb appeal, including well-manicured landscaping and a welcoming front entry. Inside, the home boasts all-new cosmetic upgrades, including brand new flooring throughout and fresh paint in every room, giving the entire space a bright and contemporary vibe. The kitchen is equipped with all-new stainless steel appliances, perfect for both everyday cooking and entertaining. The open-concept design flows seamlessly from the living area to the dining space, offering a comfortable and inviting atmosphere for family and guests. Each of the three bedrooms is generously sized, providing ample closet space and natural light. The two bathrooms have been thoughtfully updated, offering modern fixtures and finishes. Outside, you'll find a spacious backyard ready for your personal touch, whether you envision a garden, play area, or outdoor entertainment space. This move-in-ready home combines style, comfort, and convenience, offering an ideal setting for families or anyone seeking a beautifully updated residence. Don't miss the opportunity to make this gem your own!
-
Type: Residential Property
-
Year Built: 1982
-
Cooling: One Central
-
Heating: Central
-
Lot Size: 0.15 Acres
Property Details
- Status:Available
- Type:Residential Property
- MLS #:1809908
- Year Built:1982
- Sq. Feet:1,283
Community Information
- Address:4977 CHAMPLAIN San Antonio, TX 78217
- County:Bexar
- City:San Antonio
- Subdivision:EL CHAPARRAL
- Zip Code:78217
School Information
- School System:North East I.S.D
- High School:Madison
- Middle School:Harris
- Elementary School:Northern Hills
Features / Amenities
- Total Sq. Ft.:1,283
- Interior Features:One Living Area, Liv/Din Combo, Island Kitchen, Open Floor Plan, Laundry Room
- Fireplace(s): One
- Floor:Carpeting, Ceramic Tile, Vinyl
- Inclusions:Ceiling Fans, Washer Connection, Dryer Connection, Stove/Range, Dishwasher
- Master Bath Features:Shower Only
- Cooling:One Central
- Heating Fuel:Electric
- Heating:Central
- Master:15x12
- Bedroom 2:10x10
- Bedroom 3:10x10
- Kitchen:10x5
Architecture
- Bedrooms:3
- Bathrooms:2
- Year Built:1982
- Stories:1
- Style:One Story
- Roof:Composition
- Foundation:Slab
- Parking:Two Car Garage
Property Features
- Neighborhood Amenities:None
- Water/Sewer:Water System, Sewer System
Tax and Financial Info
- Proposed Terms:Conventional, FHA, VA, Cash
- Total Tax:4792
3 BD | 2 BA | 1,283 SqFt
© 2025 Lone Star Real Estate. All rights reserved. The data relating to real estate for sale on this web site comes in part from the Internet Data Exchange Program of Lone Star Real Estate. Information provided is for viewer's personal, non-commercial use and may not be used for any purpose other than to identify prospective properties the viewer may be interested in purchasing. Information provided is deemed reliable but not guaranteed. Listing Courtesy of Mario Espinosa with Keller Williams City-View.

