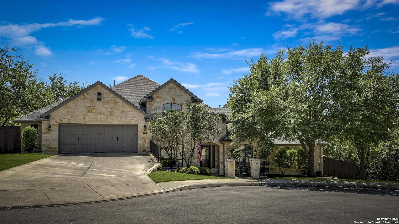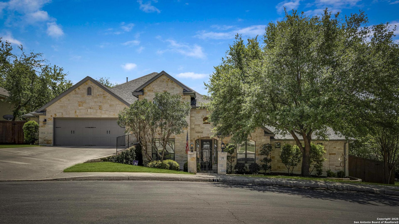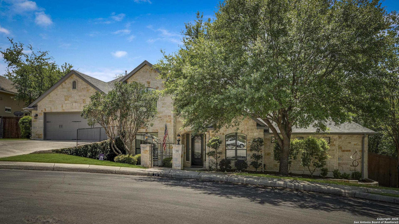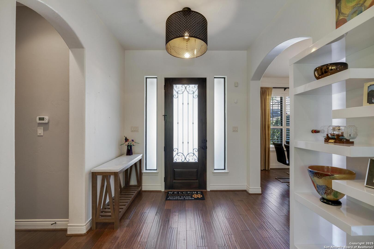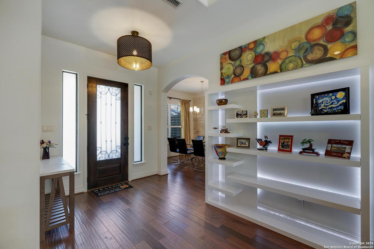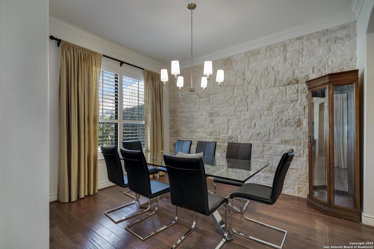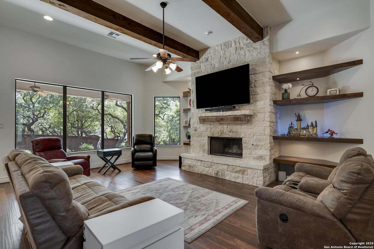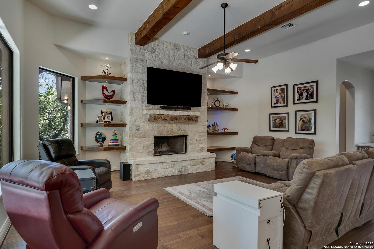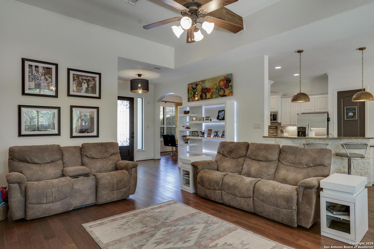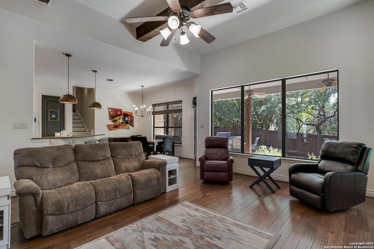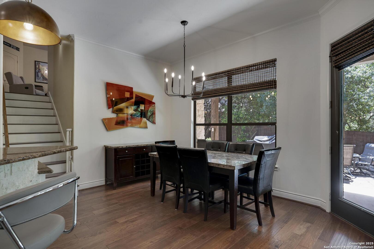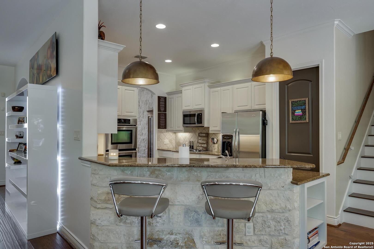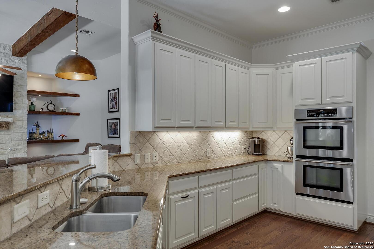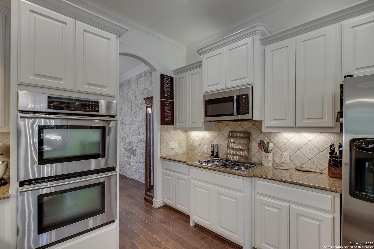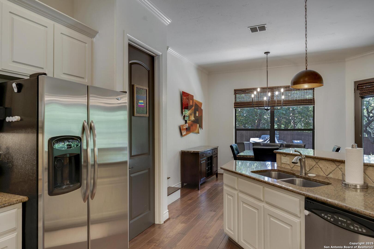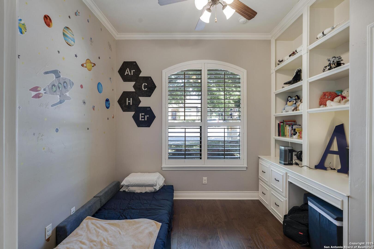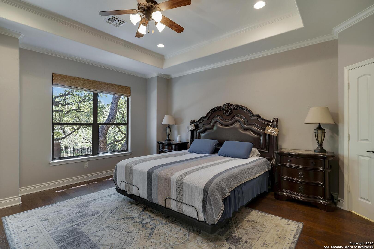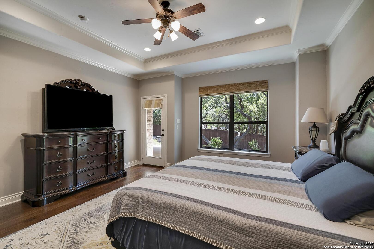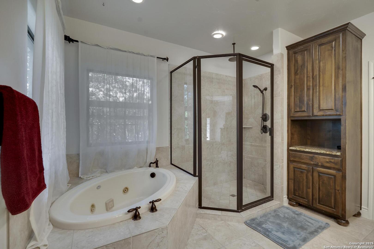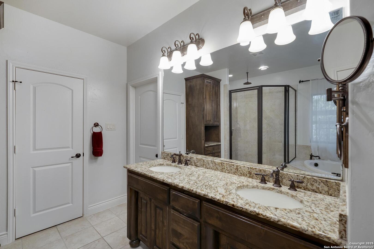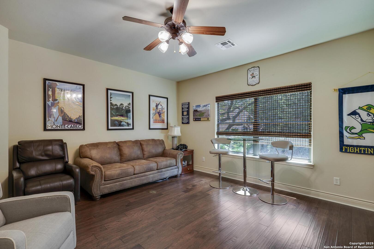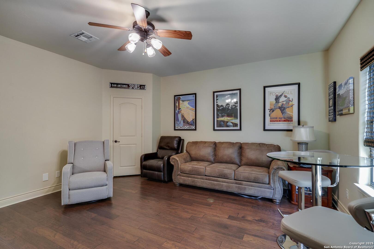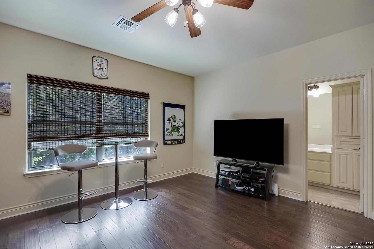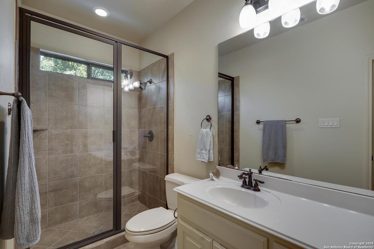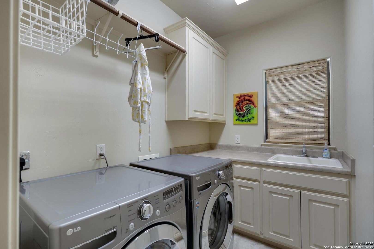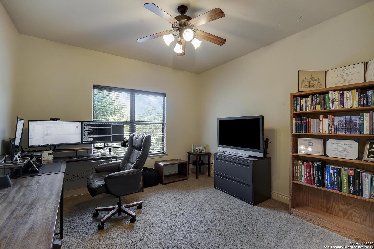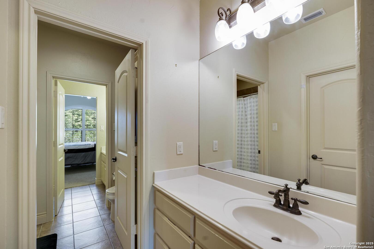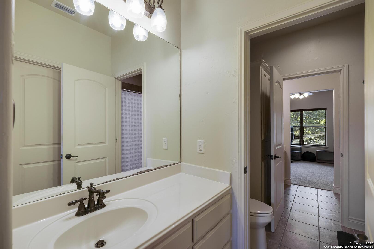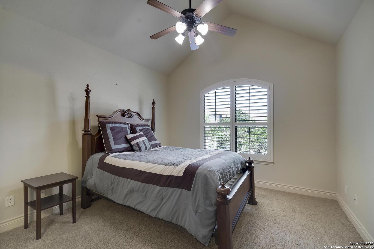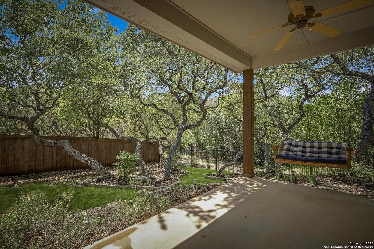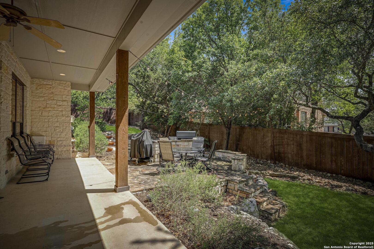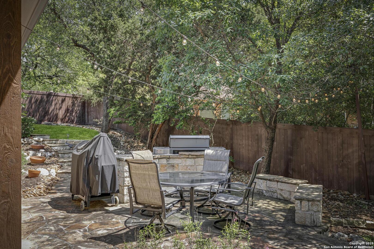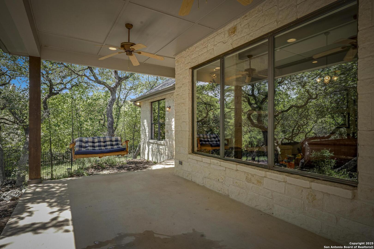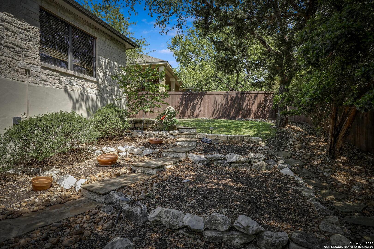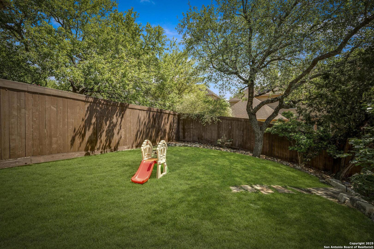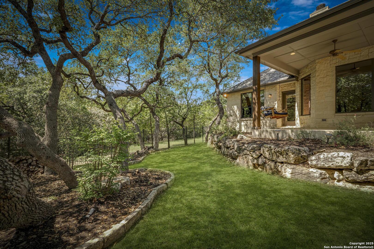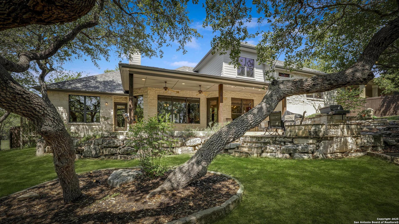Property Details
Volterra
San Antonio, TX 78258
$635,000
4 BD | 4 BA |
Property Description
Nestled on a quiet cul-de-sac in the prestigious Renaissance at the Vineyard, this elegant 4th bedroom optional, 3.5-bath home offers 2,931 square feet of beautifully designed living space. With a dedicated study and flexible layout, there's room for work, relaxation, and everything in between. Step inside to a freshly painted interior, soaring beamed ceilings, and a dramatic wall of windows that flood the home with natural light while showcasing peaceful greenbelt views. The open-concept kitchen boasts updated appliances, ample counter space, and a seamless flow into the dining and living areas-ideal for entertaining or cozy nights at home. The spacious primary suite is conveniently located on the main floor, offering comfort and privacy. Outdoors, a tiered backyard and expansive patio create a tranquil retreat perfect for relaxing or hosting gatherings under the Texas sky. Residents of Renaissance at the Vineyard enjoy access to the Vineyard Community pool, included in the HOA fee-just one of the many perks of this gated, family-friendly enclave. Located within the highly acclaimed North East ISD, the community also offers quick access to Loop 1604, Hwy 281, premier shopping, dining, and top-rated schools. Don't miss this rare opportunity to own a freshly updated home in one of San Antonio's most desirable communities.
-
Type: Residential Property
-
Year Built: 2007
-
Cooling: Two Central
-
Heating: Central
-
Lot Size: 0.26 Acres
Property Details
- Status:Contract Pending
- Type:Residential Property
- MLS #:1857979
- Year Built:2007
- Sq. Feet:2,931
Community Information
- Address:74 Volterra San Antonio, TX 78258
- County:Bexar
- City:San Antonio
- Subdivision:THE RENAISSANCE
- Zip Code:78258
School Information
- School System:North East I.S.D.
- High School:Ronald Reagan
- Middle School:Lopez
- Elementary School:Vineyard Ranch
Features / Amenities
- Total Sq. Ft.:2,931
- Interior Features:Two Living Area, Separate Dining Room, Two Eating Areas, Study/Library, Utility Room Inside, Open Floor Plan, Pull Down Storage, High Speed Internet, Laundry Lower Level, Laundry Room, Walk in Closets
- Fireplace(s): One, Living Room
- Floor:Carpeting, Ceramic Tile
- Inclusions:Ceiling Fans, Chandelier, Central Vacuum, Washer Connection, Dryer Connection, Cook Top, Built-In Oven, Self-Cleaning Oven, Microwave Oven, Gas Cooking, Gas Grill, Disposal, Dishwasher, Water Softener (owned), Smoke Alarm, Pre-Wired for Security, Solid Counter Tops
- Master Bath Features:Tub/Shower Separate, Double Vanity, Garden Tub
- Cooling:Two Central
- Heating Fuel:Electric
- Heating:Central
- Master:17x14
- Bedroom 2:12x12
- Bedroom 3:15x11
- Bedroom 4:15x11
- Dining Room:12x12
- Kitchen:15x12
- Office/Study:11x9
Architecture
- Bedrooms:4
- Bathrooms:4
- Year Built:2007
- Stories:2
- Style:Two Story
- Roof:Composition
- Foundation:Slab
- Parking:Two Car Garage
Property Features
- Neighborhood Amenities:Controlled Access, Jogging Trails, Bike Trails
- Water/Sewer:Water System
Tax and Financial Info
- Proposed Terms:Conventional, Cash
- Total Tax:13505.28
4 BD | 4 BA | 2,931 SqFt
© 2025 Lone Star Real Estate. All rights reserved. The data relating to real estate for sale on this web site comes in part from the Internet Data Exchange Program of Lone Star Real Estate. Information provided is for viewer's personal, non-commercial use and may not be used for any purpose other than to identify prospective properties the viewer may be interested in purchasing. Information provided is deemed reliable but not guaranteed. Listing Courtesy of Todd Spears with eXp Realty.

