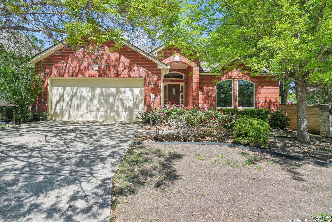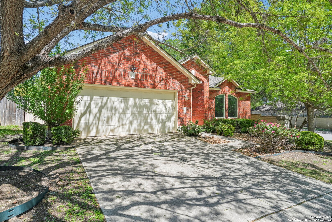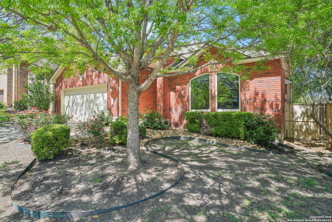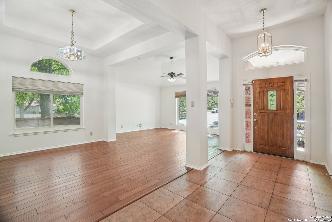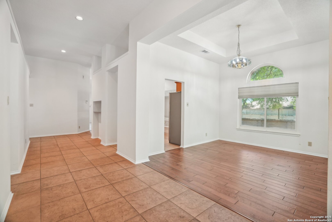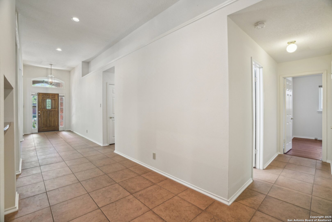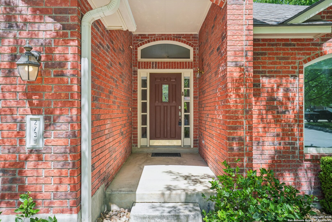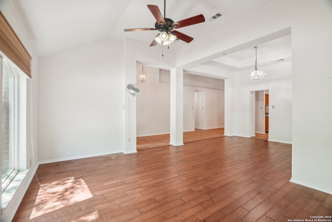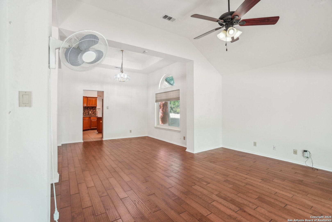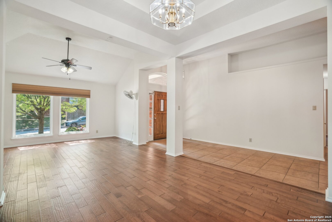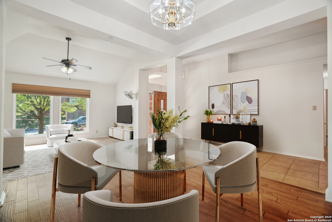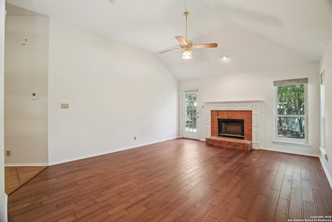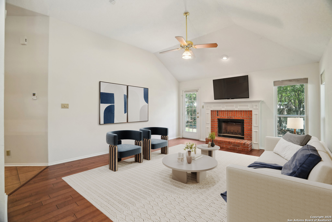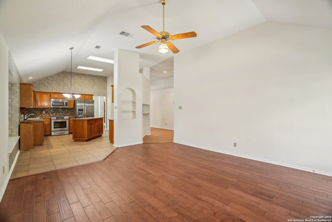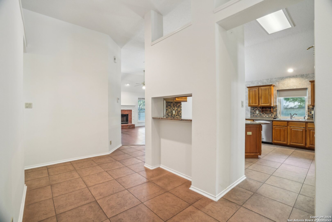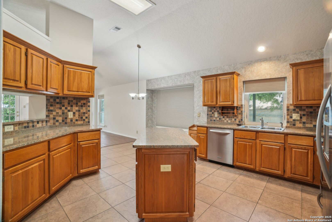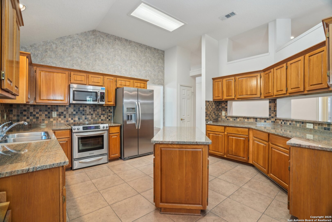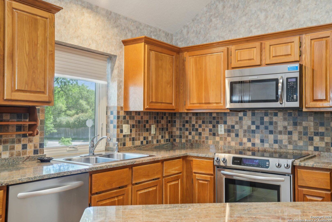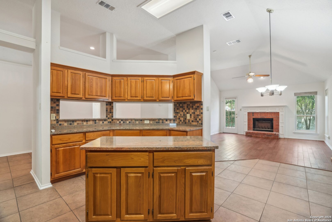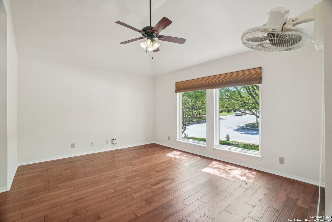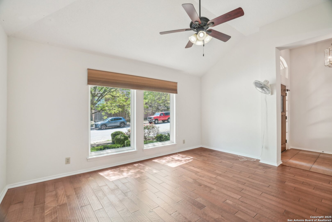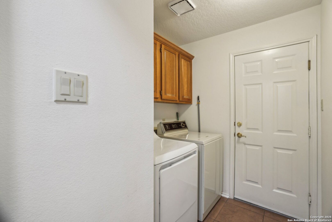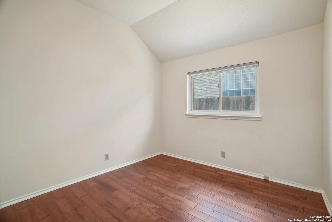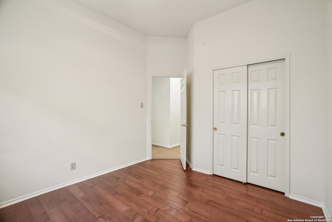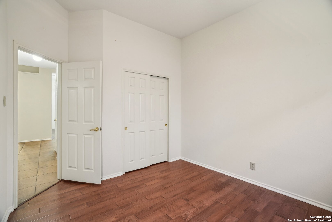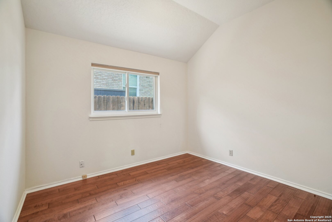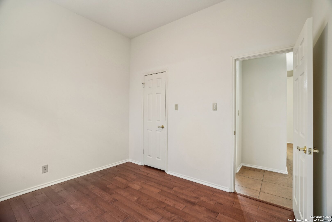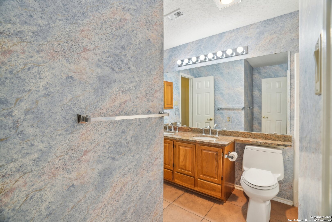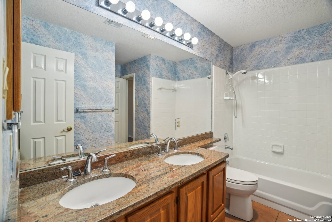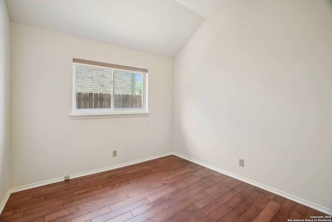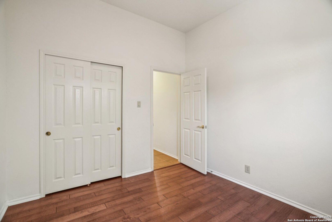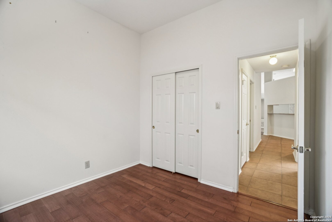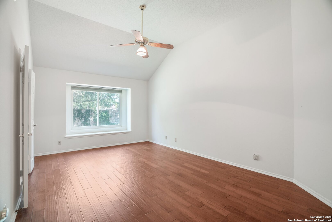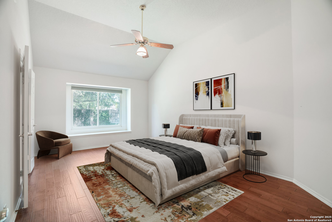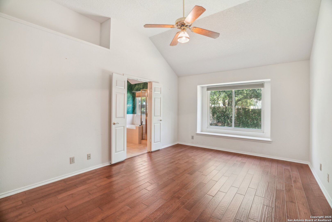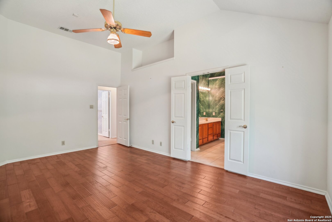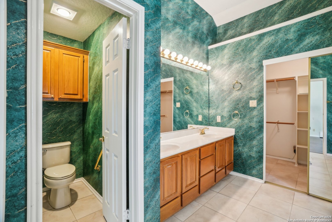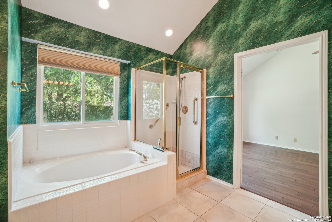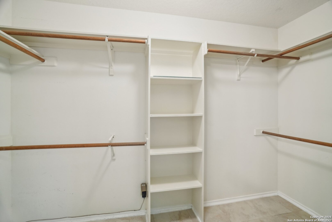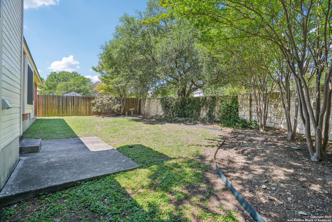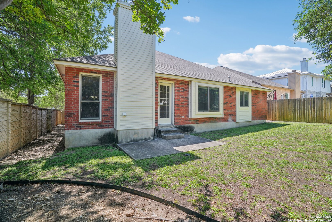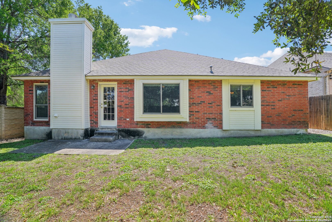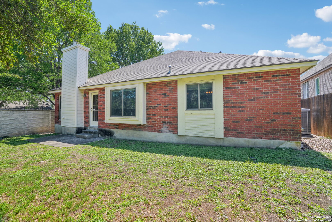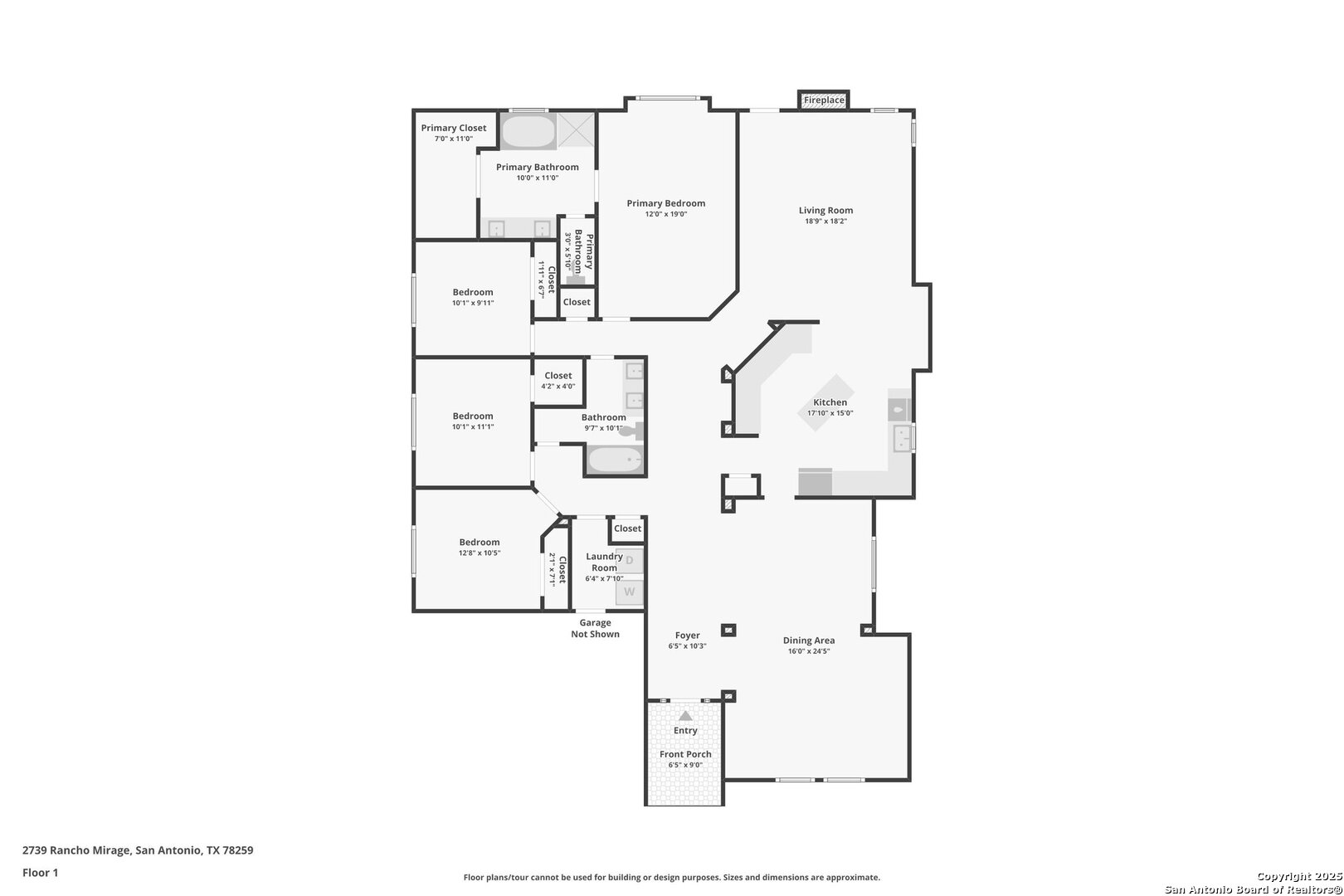Property Details
Rancho Mirage
San Antonio, TX 78259
$379,900
4 BD | 2 BA |
Property Description
**Welcome to Your Dream Home in Encino Forest!** Discover the charm of this stunning 4-bedroom, one-story home nestled in the heart of the desirable Encino Forest neighborhood. This beautifully appointed residence sits proudly on a spacious corner lot, offering both curb appeal and ample outdoor space for relaxation and entertainment. Step inside to find a warm and inviting floor plan that seamlessly combines comfort and functionality. The spacious living areas are bathed in natural light, showcasing the lovely finishes and thoughtful design. Whether you're hosting friends or enjoying a quiet evening at home, this house is perfect for all occasions. You'll love the generous bedrooms, each designed with comfort in mind, providing a personal oasis for family members or guests. The well-equipped kitchen flows effortlessly into the dining area, making mealtime a delight. Located just minutes away from an array of shopping, delectable restaurants, and a nearby movie theater, this home offers unparalleled convenience. With easy access to Highway 281 and 1604, commuting and exploring the vibrant San Antonio area has never been easier! Don't miss the opportunity to make this beautiful property your home. Schedule your tour today and experience the perfect blend of comfort, style, and location that this home has to offer!
-
Type: Residential Property
-
Year Built: 1993
-
Cooling: One Central
-
Heating: Central
-
Lot Size: 0.15 Acres
Property Details
- Status:Available
- Type:Residential Property
- MLS #:1857969
- Year Built:1993
- Sq. Feet:2,290
Community Information
- Address:2739 Rancho Mirage San Antonio, TX 78259
- County:Bexar
- City:San Antonio
- Subdivision:ENCINO FOREST
- Zip Code:78259
School Information
- High School:Johnson
- Middle School:Tejeda
- Elementary School:Encino Park
Features / Amenities
- Total Sq. Ft.:2,290
- Interior Features:Two Living Area, Liv/Din Combo, Eat-In Kitchen, Utility Room Inside, 1st Floor Lvl/No Steps, Cable TV Available, High Speed Internet, All Bedrooms Downstairs, Laundry Main Level, Attic - Pull Down Stairs
- Fireplace(s): One, Family Room, Wood Burning
- Floor:Ceramic Tile, Wood
- Inclusions:Ceiling Fans, Washer Connection, Dryer Connection, Washer, Dryer, Microwave Oven, Stove/Range, Refrigerator, Dishwasher, Ice Maker Connection, Security System (Owned), Garage Door Opener, Smooth Cooktop
- Master Bath Features:Tub/Shower Separate, Double Vanity, Garden Tub
- Cooling:One Central
- Heating Fuel:Electric
- Heating:Central
- Master:17x12
- Bedroom 2:10x10
- Bedroom 3:10x11
- Bedroom 4:10x11
- Dining Room:11x12
- Family Room:15x15
- Kitchen:9x11
Architecture
- Bedrooms:4
- Bathrooms:2
- Year Built:1993
- Stories:1
- Style:Traditional
- Roof:Composition
- Foundation:Slab
- Parking:Two Car Garage
Property Features
- Neighborhood Amenities:None
- Water/Sewer:Sewer System
Tax and Financial Info
- Proposed Terms:Conventional, FHA, VA, Cash
- Total Tax:8609
4 BD | 2 BA | 2,290 SqFt
© 2025 Lone Star Real Estate. All rights reserved. The data relating to real estate for sale on this web site comes in part from the Internet Data Exchange Program of Lone Star Real Estate. Information provided is for viewer's personal, non-commercial use and may not be used for any purpose other than to identify prospective properties the viewer may be interested in purchasing. Information provided is deemed reliable but not guaranteed. Listing Courtesy of Lisa Curtis with ERA Colonial Real Estate.

