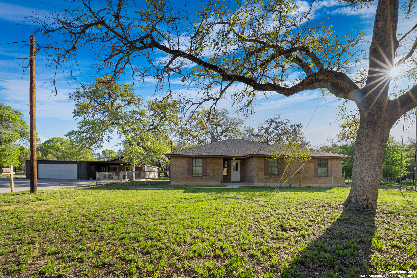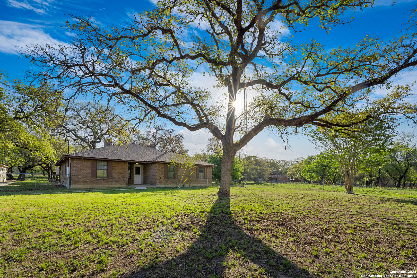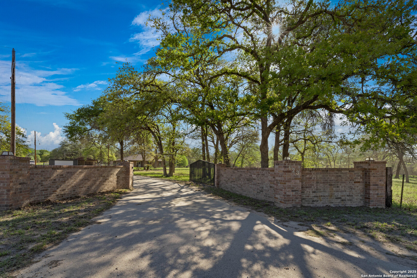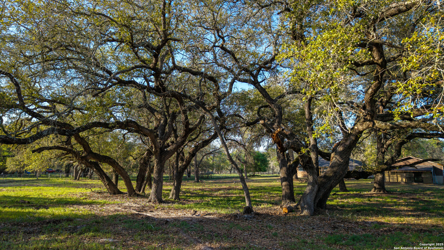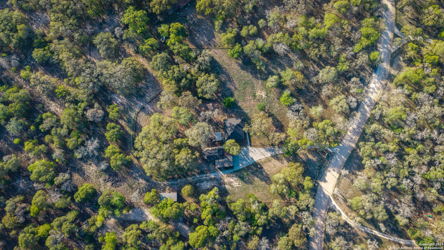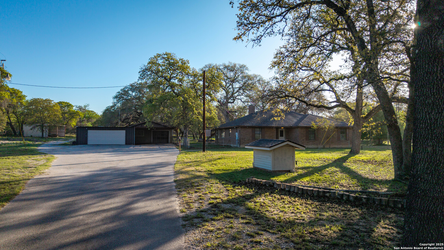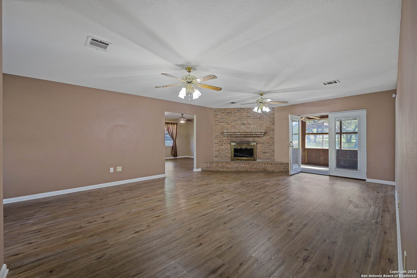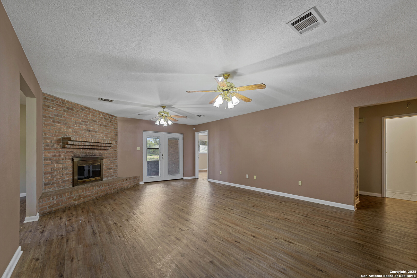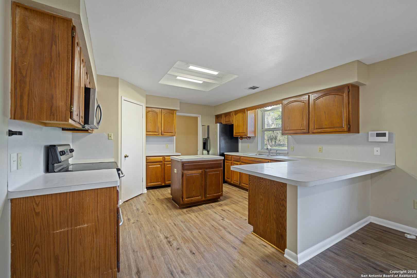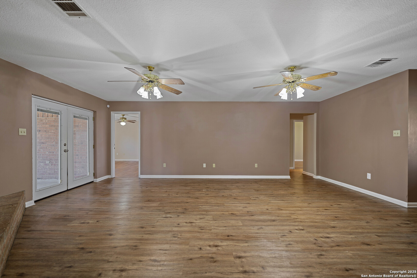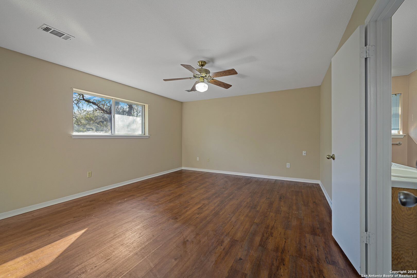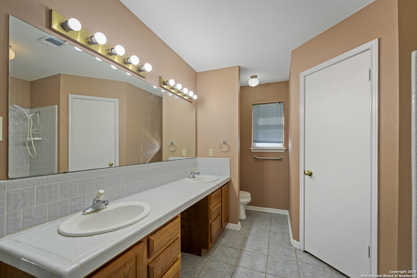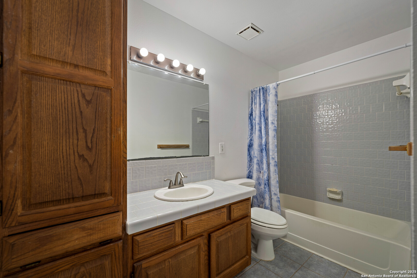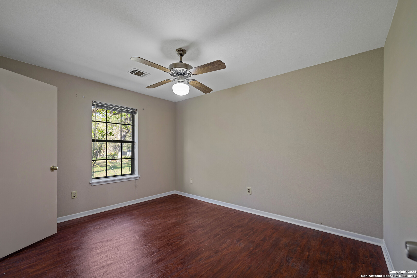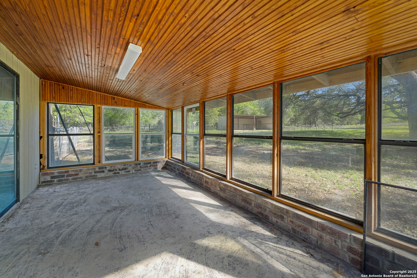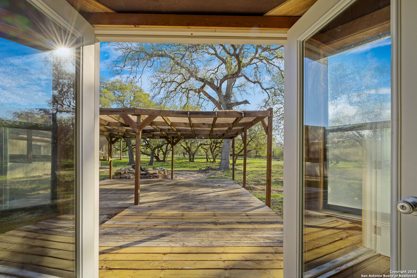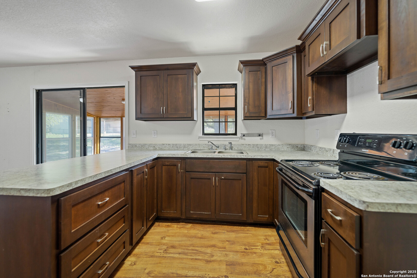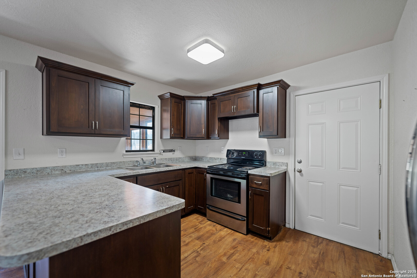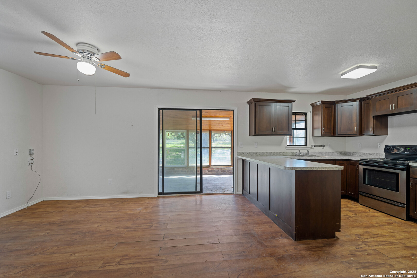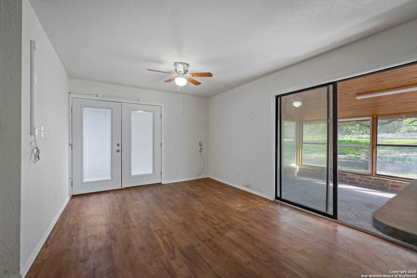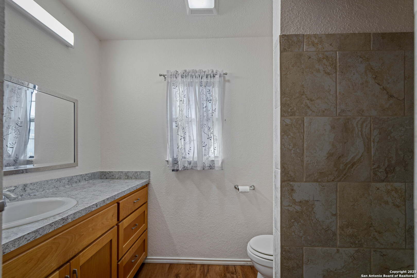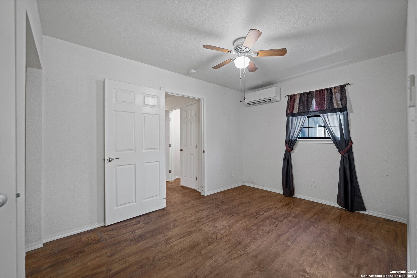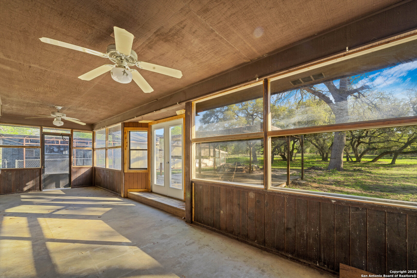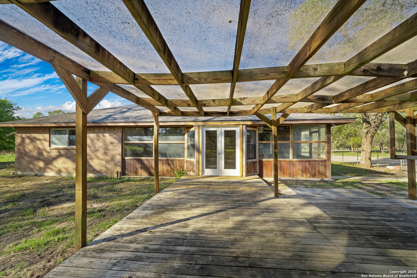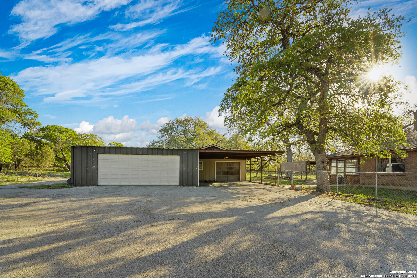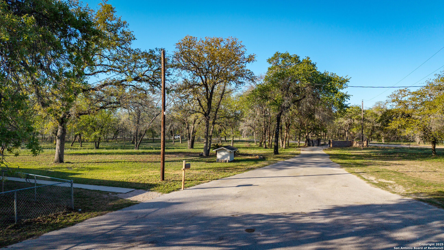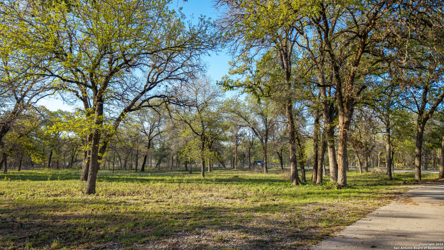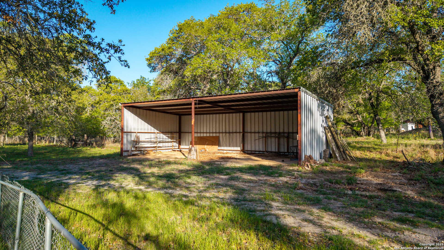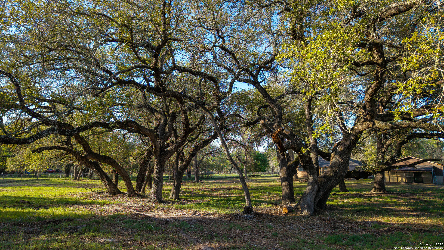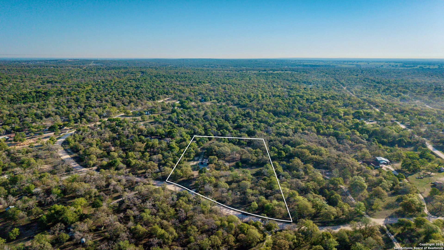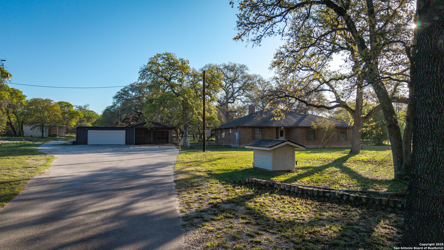Property Details
Lost Springs
Floresville, TX 78114
$535,000
3 BD | 3 BA |
Property Description
Welcome to your own private retreat in the heart of Floresville! This charming 3-bedroom, 2-bathroom home with a 400 sq. ft. apartment is nestled among majestic mature oaks on 5 beautifully treed acres, offering the perfect blend of peaceful country living and nearby convenience. Truly relaxation approved, this property is a must-see. Step inside the character-filled main house featuring an oversized living area with a cozy fireplace, perfect for gathering on cool Texas evenings. The spacious kitchen is ideal for entertaining, while the expansive primary suite is a luxurious retreat with his-and-hers showers and plenty of space to unwind. A bright sunroom opens to a covered deck, making it easy to enjoy your tranquil surroundings year-round. The 400 sq. ft. apartment is fully updated and includes one bedroom, two living areas, and its own charming sunroom-perfect for guests, rental income, or multi-generational living. Outside, the property continues to impress with multiple garages and a massive 40' x 20' shed, ideal for hobbies, storage, or workspace. Additional highlights: New roof installed in 2025, Holy OAKS! Towering trees offering beauty, shade, and privacy. Don't miss this rare opportunity to own a one-of-a-kind Texas haven. Schedule your private showing today!
-
Type: Residential Property
-
Year Built: 1993
-
Cooling: One Central
-
Heating: Central
-
Lot Size: 5.18 Acres
Property Details
- Status:Available
- Type:Residential Property
- MLS #:1857932
- Year Built:1993
- Sq. Feet:1,871
Community Information
- Address:123 Lost Springs Floresville, TX 78114
- County:Wilson
- City:Floresville
- Subdivision:SEVEN OAKS SUB
- Zip Code:78114
School Information
- School System:Floresville Isd
- High School:Floresville
- Middle School:Floresville
- Elementary School:Floresville
Features / Amenities
- Total Sq. Ft.:1,871
- Interior Features:One Living Area, Eat-In Kitchen, Two Eating Areas, Island Kitchen, Walk-In Pantry, Shop, Utility Room Inside, 1st Floor Lvl/No Steps, Converted Garage, Walk in Closets
- Fireplace(s): One, Living Room
- Floor:Carpeting, Ceramic Tile, Vinyl
- Inclusions:Ceiling Fans, Chandelier, Microwave Oven, Stove/Range, Refrigerator
- Master Bath Features:Tub/Shower Separate, Tub/Shower Combo, Double Vanity
- Cooling:One Central
- Heating Fuel:Electric
- Heating:Central
- Master:16x14
- Bedroom 2:10x13
- Bedroom 3:10x13
- Dining Room:13x12
- Kitchen:13x13
Architecture
- Bedrooms:3
- Bathrooms:3
- Year Built:1993
- Stories:1
- Style:One Story, Traditional
- Roof:Composition
- Foundation:Slab
- Parking:Two Car Garage, Detached, Oversized
Property Features
- Neighborhood Amenities:None
- Water/Sewer:Private Well, Septic
Tax and Financial Info
- Proposed Terms:Conventional, FHA, VA, Cash
- Total Tax:8816.34
3 BD | 3 BA | 1,871 SqFt
© 2025 Lone Star Real Estate. All rights reserved. The data relating to real estate for sale on this web site comes in part from the Internet Data Exchange Program of Lone Star Real Estate. Information provided is for viewer's personal, non-commercial use and may not be used for any purpose other than to identify prospective properties the viewer may be interested in purchasing. Information provided is deemed reliable but not guaranteed. Listing Courtesy of Kaylin Biela with South Texas Realty, LLC.

