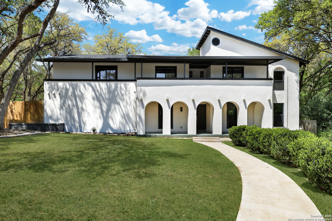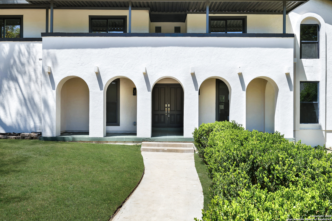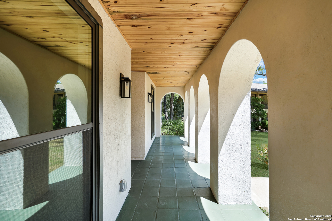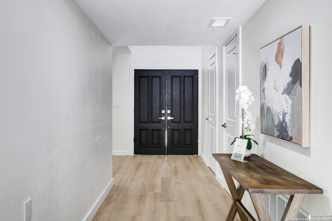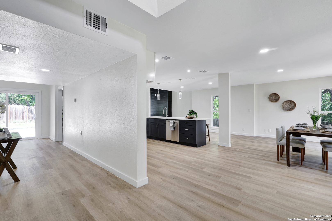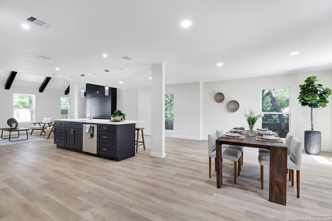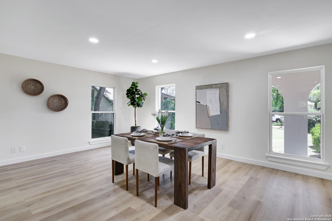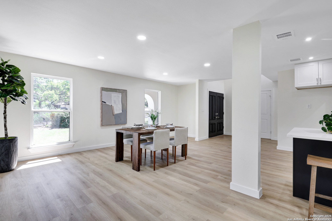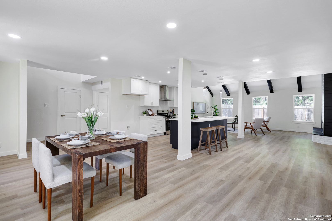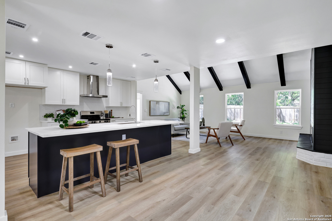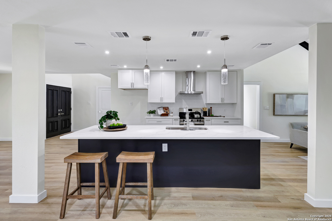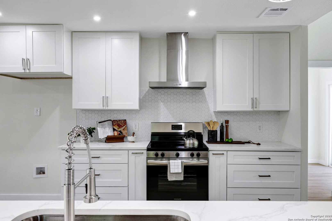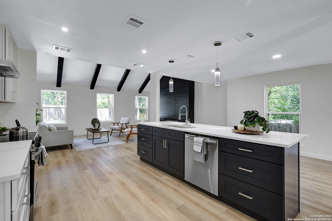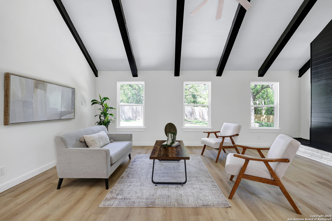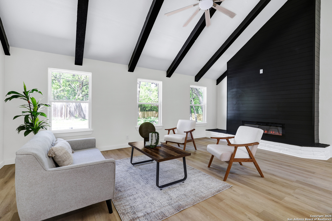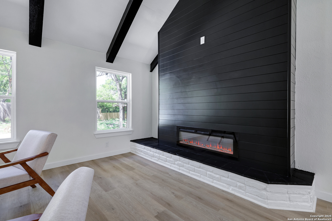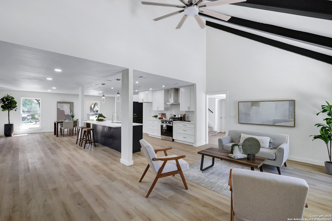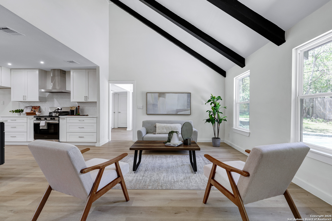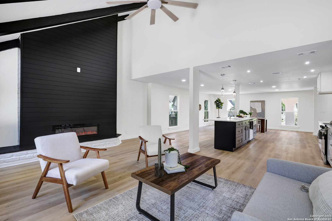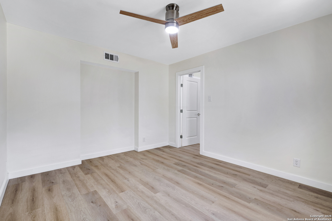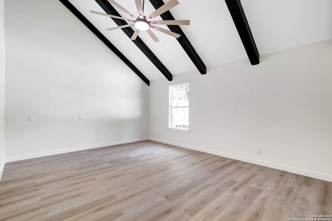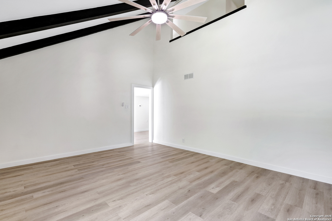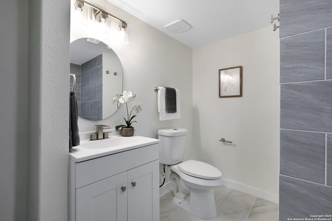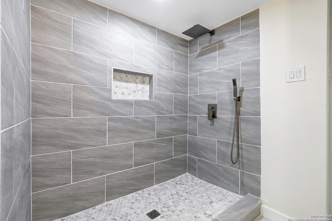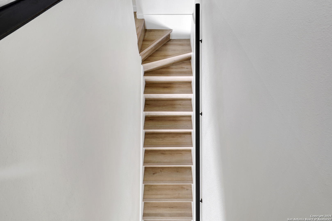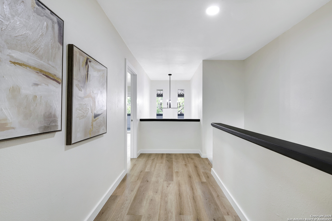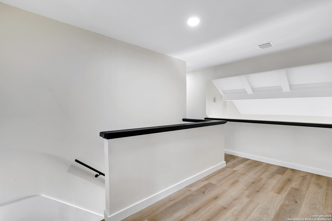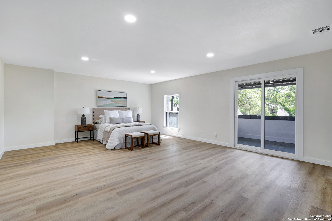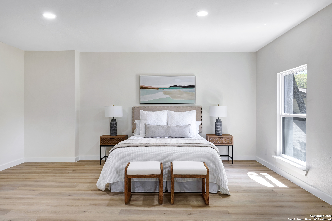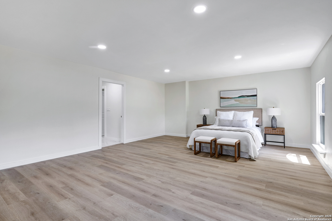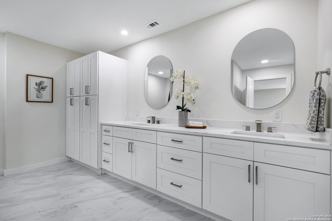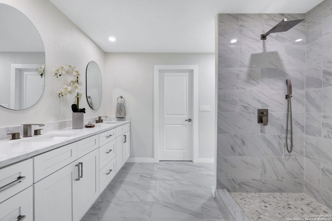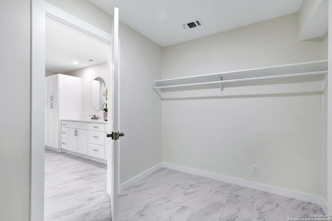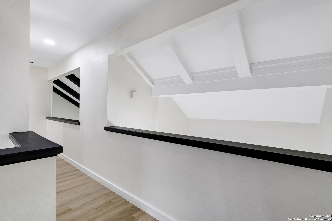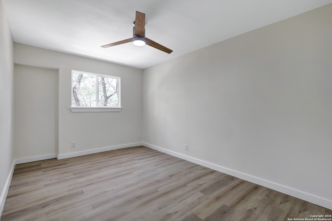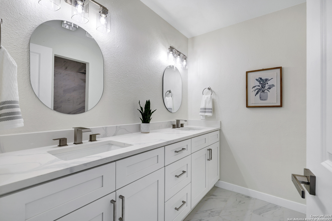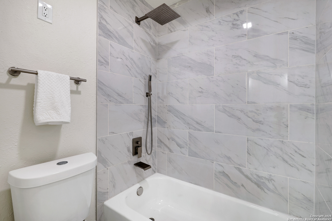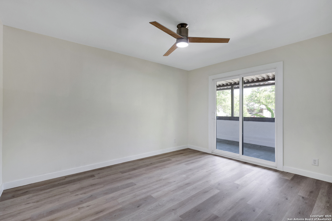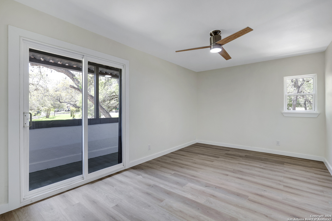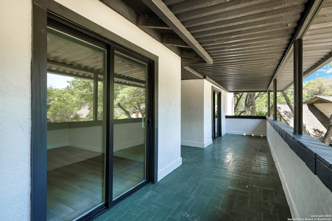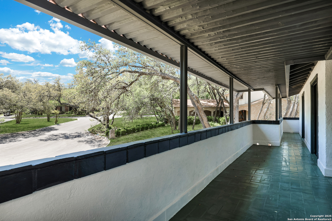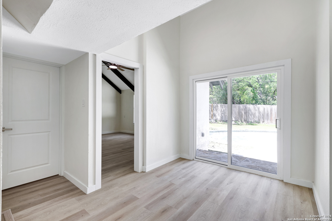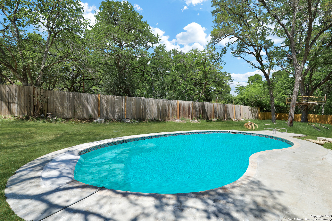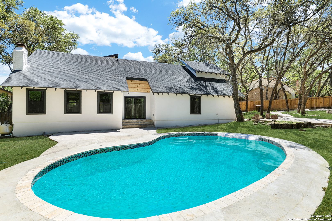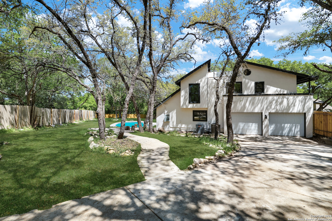Property Details
Lancashire
San Antonio, TX 78230
$690,000
5 BD | 3 BA |
Property Description
Nestled in a quiet cul-de-sac in Kings Grant Forest-perfectly positioned between Castle Hills and Shavano Park-this beautifully renovated 5-bedroom, 3-bathroom home offers nearly 3,700 square feet of sleek, modern living on over half an acre. With Mediterranean-inspired charm, including graceful circular archways and a striking open floor plan, the home blends timeless elegance with contemporary style. A spacious downstairs room just off the backyard is ideal as a guest suite or home office, while the private backyard oasis features a sparkling in-ground pool, perfect for relaxing or entertaining. Upstairs, a sprawling balcony stretches the entire length of the home-accessible from both the primary suite and guest rooms-offering a serene space for morning coffee or evening wind-downs. The side-swing garage is accessed via a sweeping rear-entry driveway, adding both function and curb appeal. Tucked away in a peaceful, established neighborhood with mature trees and quiet streets, the home also boasts unbeatable central convenience-just minutes from top-rated schools, upscale shopping, dining, and major highways. It's the perfect choice for anyone seeking a secluded, retreat-like setting without sacrificing easy access to everything San Antonio has to offer.
-
Type: Residential Property
-
Year Built: 1971
-
Cooling: Two Central
-
Heating: Central
-
Lot Size: 0.55 Acres
Property Details
- Status:Available
- Type:Residential Property
- MLS #:1857745
- Year Built:1971
- Sq. Feet:3,697
Community Information
- Address:5422 Lancashire San Antonio, TX 78230
- County:Bexar
- City:San Antonio
- Subdivision:KINGS GRANT FOREST NE
- Zip Code:78230
School Information
- High School:Call District
- Middle School:Call District
- Elementary School:Call District
Features / Amenities
- Total Sq. Ft.:3,697
- Interior Features:Two Living Area, Separate Dining Room, Eat-In Kitchen, Two Eating Areas, Island Kitchen, Study/Library, All Bedrooms Upstairs, Secondary Bedroom Down, 1st Floor Lvl/No Steps, High Ceilings, Open Floor Plan, Cable TV Available, High Speed Internet, Walk in Closets
- Fireplace(s): One
- Floor:Vinyl
- Inclusions:Ceiling Fans, Chandelier, Washer Connection, Dryer Connection, Built-In Oven, Stove/Range, Gas Cooking, Disposal, Ice Maker Connection, Smoke Alarm, Pre-Wired for Security, Gas Water Heater, Garage Door Opener
- Master Bath Features:Shower Only, Double Vanity
- Exterior Features:Deck/Balcony, Privacy Fence, Mature Trees
- Cooling:Two Central
- Heating Fuel:Natural Gas
- Heating:Central
- Master:21x15
- Bedroom 2:17x11
- Bedroom 3:14x10
- Bedroom 4:12x12
- Dining Room:21x14
- Family Room:20x14
- Kitchen:13x12
- Office/Study:15x13
Architecture
- Bedrooms:5
- Bathrooms:3
- Year Built:1971
- Stories:2
- Style:Two Story
- Roof:Composition
- Foundation:Slab
- Parking:Two Car Garage, Attached, Rear Entry, Side Entry
Property Features
- Neighborhood Amenities:Pool, Clubhouse
- Water/Sewer:Water System
Tax and Financial Info
- Proposed Terms:Conventional, FHA, VA, Cash
- Total Tax:11942.43
5 BD | 3 BA | 3,697 SqFt
© 2025 Lone Star Real Estate. All rights reserved. The data relating to real estate for sale on this web site comes in part from the Internet Data Exchange Program of Lone Star Real Estate. Information provided is for viewer's personal, non-commercial use and may not be used for any purpose other than to identify prospective properties the viewer may be interested in purchasing. Information provided is deemed reliable but not guaranteed. Listing Courtesy of Sharice Smith with Keller Williams Legacy.

