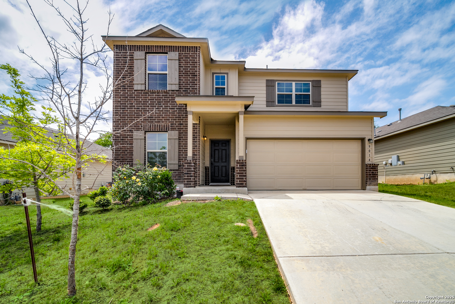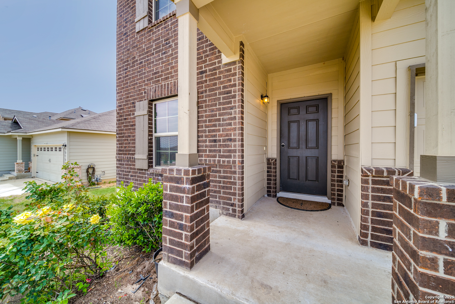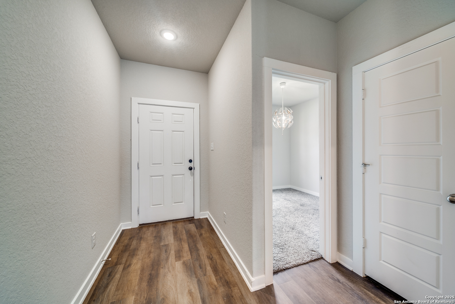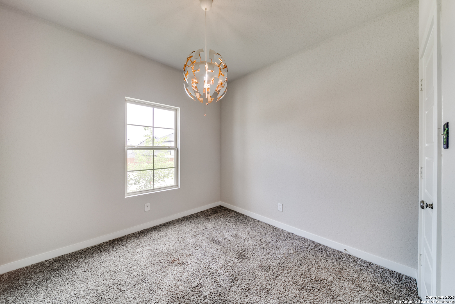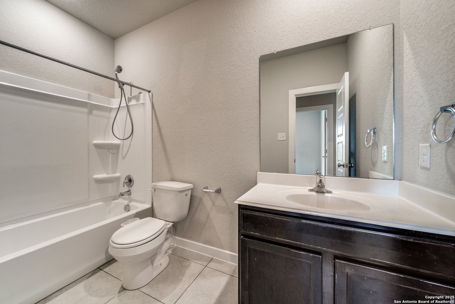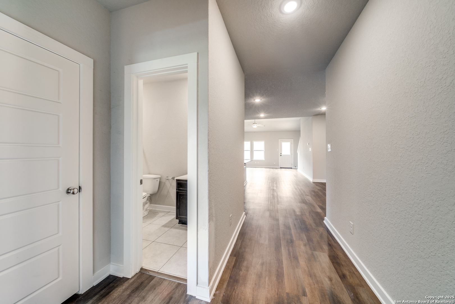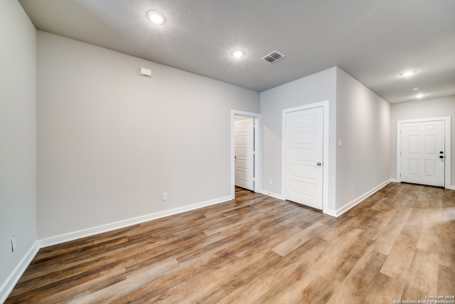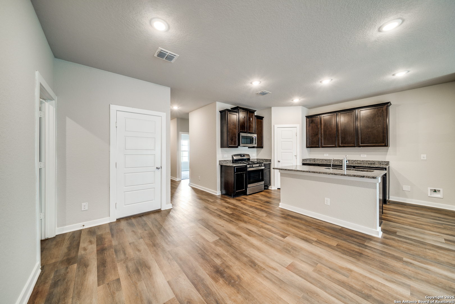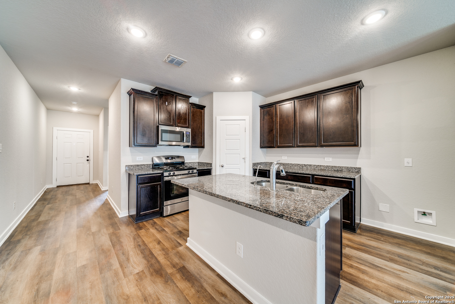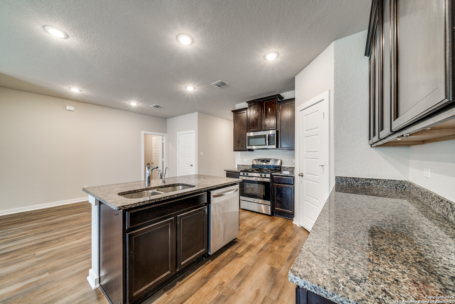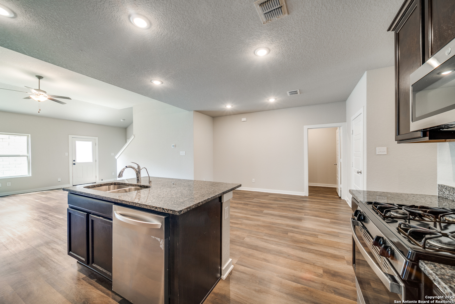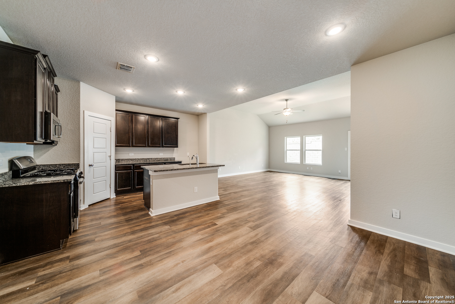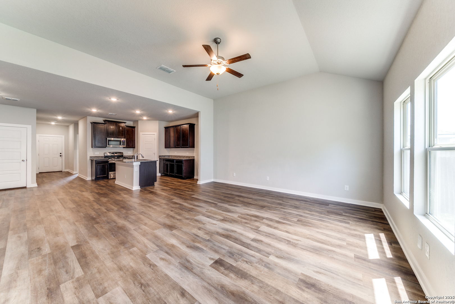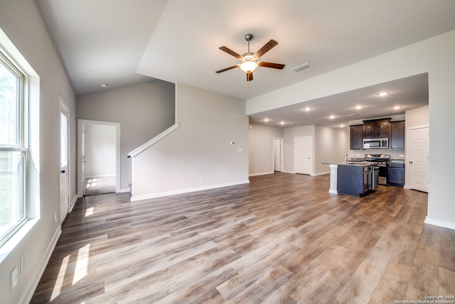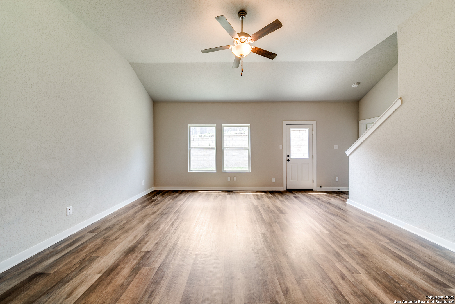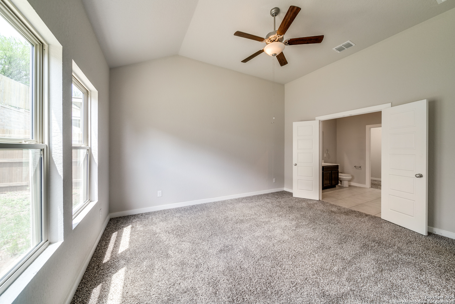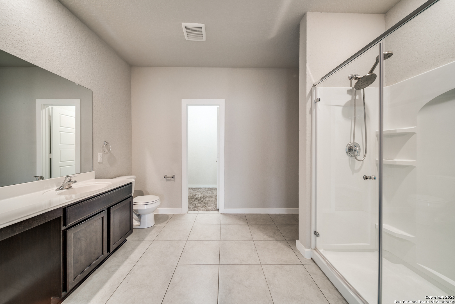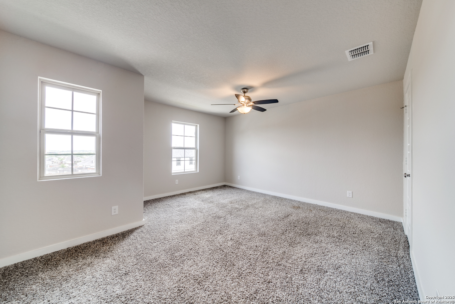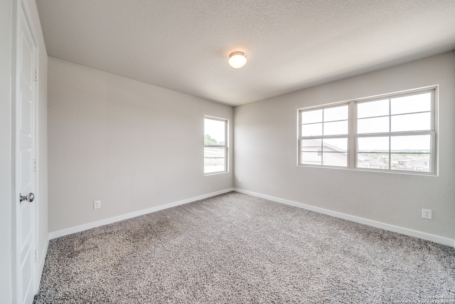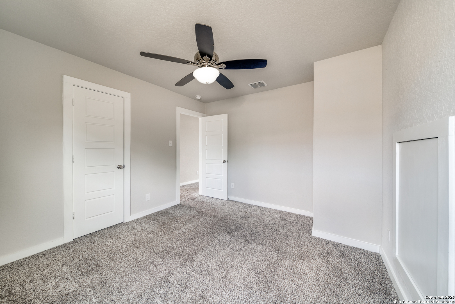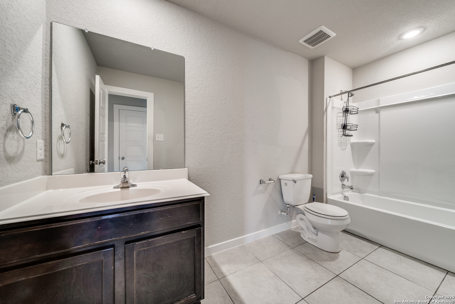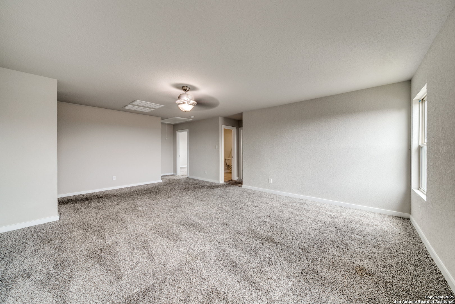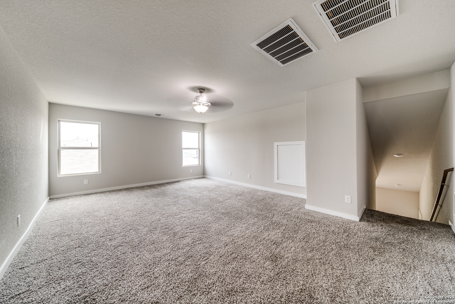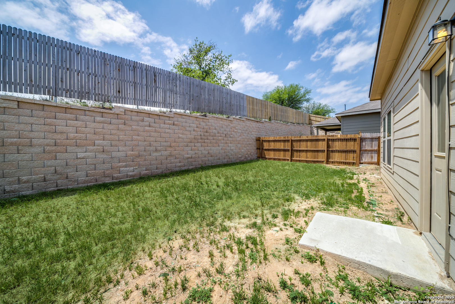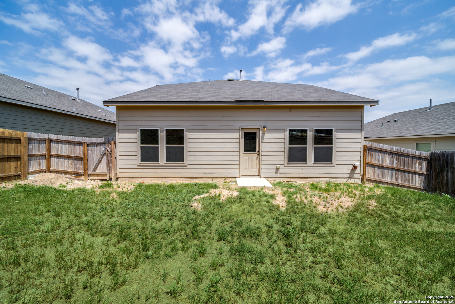Property Details
Tennant
Converse, TX 78109
$369,000
5 BD | 3 BA |
Property Description
***Owner Financing Available!***Welcome to this spacious two-story home located in the desirable Converse area. Built in 2021, this property offers over 2,400 square feet of living space on a good-sized lot in a well-kept neighborhood. As you enter the home, you're greeted by high ceilings and an open floor plan that flows from the living room into a separate dining area and an island kitchen with gas cooking. Flooring throughout includes a mix of tile, wood, and carpet. The master bedroom is located downstairs and features a full bathroom with a standing shower and a huge walk-in closet. Upstairs, you'll find four additional bedrooms, each with walk-in closets and ceiling fans, offering flexibility for family, guests, or home office needs. The home also includes a two-car garage and brick and siding exterior. Located just minutes from Randolph-Brooks Air Force Base, Walmart, and The Forum shopping center, with easy access to dining, parks, lakes, downtown San Antonio, Fort Sam Houston, and the airport. Don't miss your opportunity to own your own home with owner financing! Schedule your showing today!
-
Type: Residential Property
-
Year Built: 2021
-
Cooling: One Central
-
Heating: Central
-
Lot Size: 0.14 Acres
Property Details
- Status:Available
- Type:Residential Property
- MLS #:1857322
- Year Built:2021
- Sq. Feet:2,434
Community Information
- Address:9014 Tennant Converse, TX 78109
- County:Bexar
- City:Converse
- Subdivision:BRIDGEHAVEN
- Zip Code:78109
School Information
- School System:Judson
- High School:Judson
- Middle School:Judson Middle School
- Elementary School:Converse
Features / Amenities
- Total Sq. Ft.:2,434
- Interior Features:One Living Area, Separate Dining Room, Island Kitchen, Utility Room Inside, High Ceilings, Open Floor Plan, Cable TV Available, High Speed Internet, Telephone, Walk in Closets
- Fireplace(s): Not Applicable
- Floor:Carpeting, Ceramic Tile, Wood
- Inclusions:Ceiling Fans, Washer Connection, Dryer Connection, Microwave Oven, Stove/Range, Gas Cooking, Disposal
- Master Bath Features:Shower Only, Single Vanity
- Cooling:One Central
- Heating Fuel:Electric
- Heating:Central
- Master:15x13
- Bedroom 2:15x12
- Bedroom 3:15x11
- Bedroom 4:13x12
- Dining Room:12x12
- Family Room:12x12
- Kitchen:12x12
Architecture
- Bedrooms:5
- Bathrooms:3
- Year Built:2021
- Stories:2
- Style:Two Story
- Roof:Composition
- Foundation:Slab
- Parking:Two Car Garage
Property Features
- Neighborhood Amenities:None
- Water/Sewer:Water System, Sewer System, City
Tax and Financial Info
- Proposed Terms:1st Seller Carry, 2nd Seller Carry, Wraparound, Other
- Total Tax:7732.39
5 BD | 3 BA | 2,434 SqFt
© 2025 Lone Star Real Estate. All rights reserved. The data relating to real estate for sale on this web site comes in part from the Internet Data Exchange Program of Lone Star Real Estate. Information provided is for viewer's personal, non-commercial use and may not be used for any purpose other than to identify prospective properties the viewer may be interested in purchasing. Information provided is deemed reliable but not guaranteed. Listing Courtesy of Andres Fernandez with NB Elite Realty.

