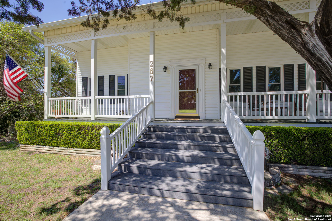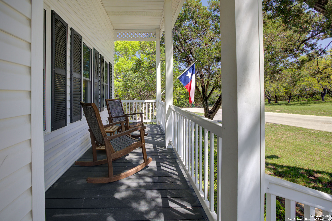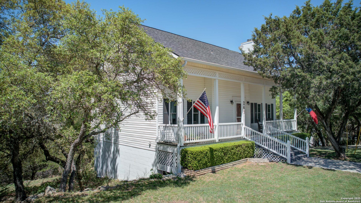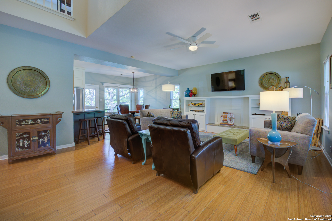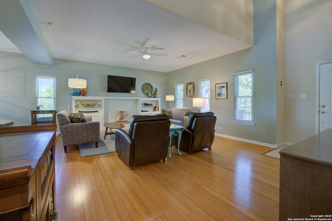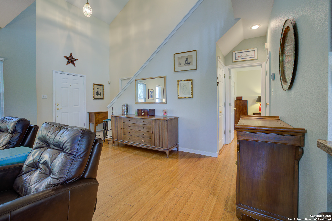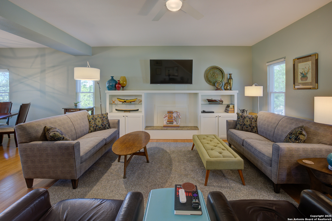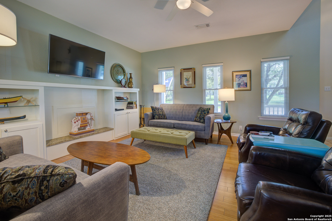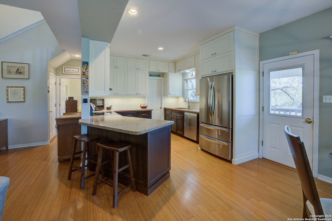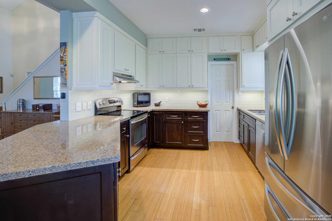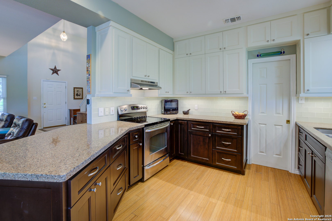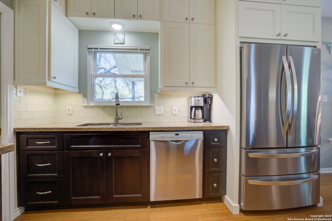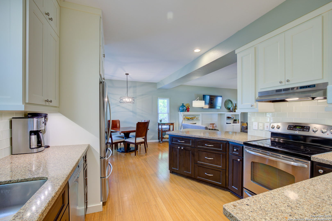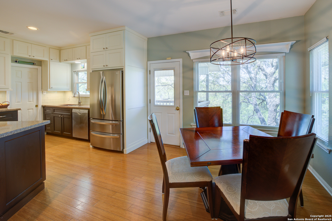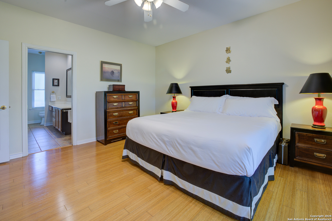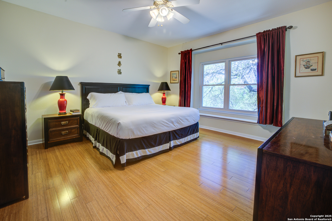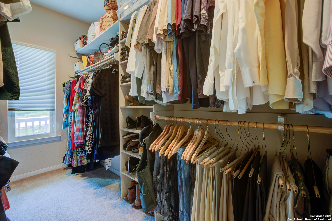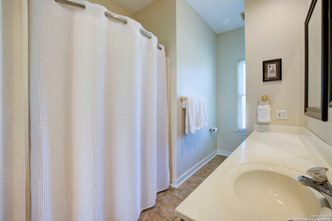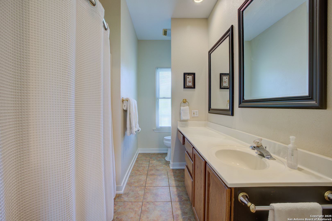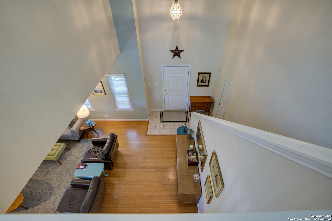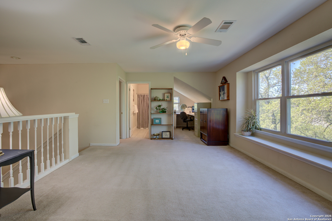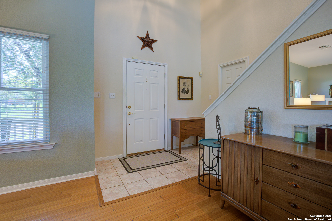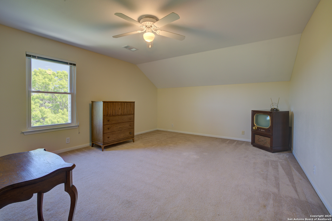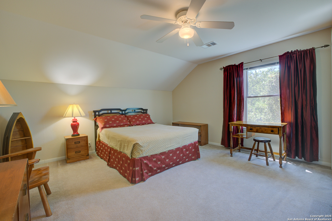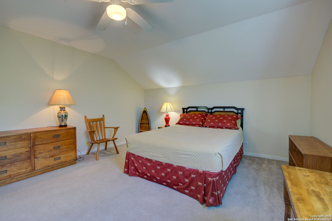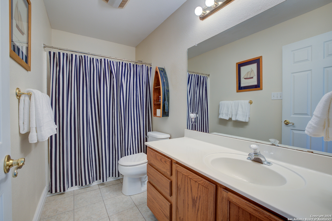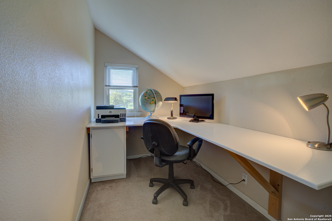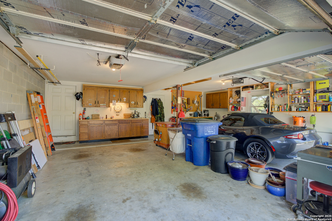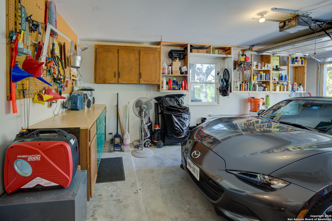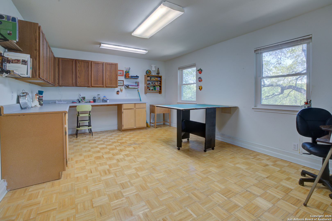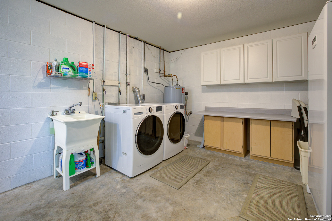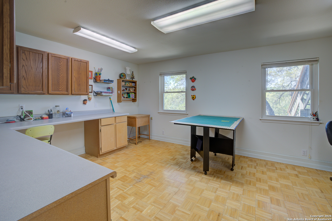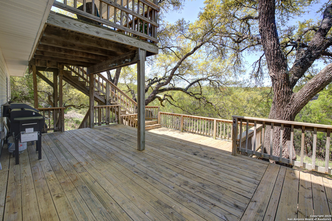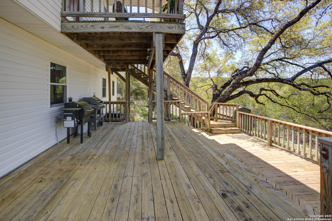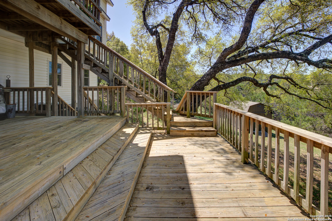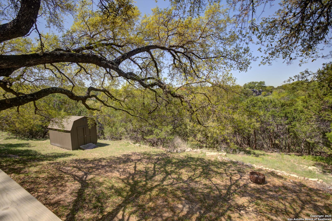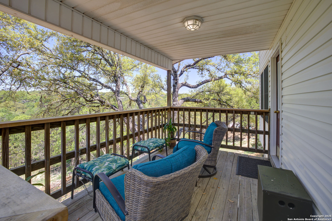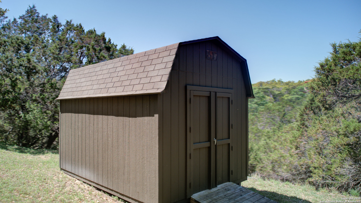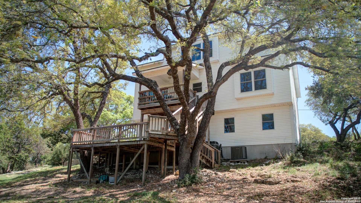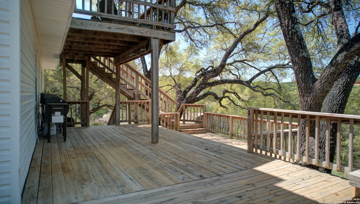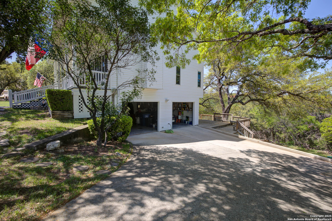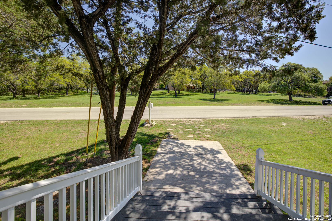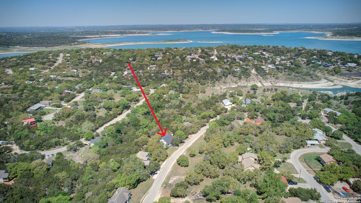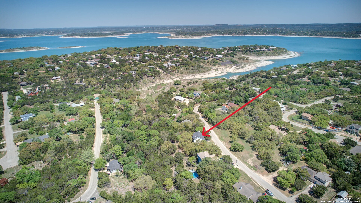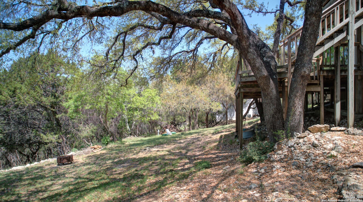Property Details
Nancy
Canyon Lake, TX 78133
$480,000
3 BD | 3 BA |
Property Description
Immaculate Tri-Level Home on an Oversized 0.8-Acre Lot in the Highly Desirable Canyon Lake Village West Neighborhood! Enjoy serene, treehouse-style views from the expansive multi-level back deck and balcony-perfect for relaxing, entertaining, or soaking in the natural surroundings. The upgraded kitchen features custom cabinetry and stylish Silestone countertops, while a full-span covered front porch adds to the home's inviting curb appeal. The spacious master suite is conveniently located on the main level, with secondary bedrooms upstairs for added privacy. A large laundry/utility room provides ample cabinetry and countertop space for optimal function and storage. Additional highlights include an oversized garage with 9' doors-perfect for trucks or boats-and a 10' x 14' storage shed. Neighborhood amenities include a community pool, tennis courts, and access to a nearby county boat ramp-making it easy to enjoy the best of Canyon Lake living. An adjacent 0.42-acre lot is also available, bringing the total to nearly 1.5 acres-perfect for extra space, a guest house, or future expansion. Be sure to view and share the uploaded Virtual Tour.
-
Type: Residential Property
-
Year Built: 1997
-
Cooling: Two Central
-
Heating: Central
-
Lot Size: 0.80 Acres
Property Details
- Status:Available
- Type:Residential Property
- MLS #:1857326
- Year Built:1997
- Sq. Feet:1,800
Community Information
- Address:267 Nancy Canyon Lake, TX 78133
- County:Comal
- City:Canyon Lake
- Subdivision:CANYON LAKE VILLAGE WEST
- Zip Code:78133
School Information
- School System:Comal
- High School:Canyon Lake
- Middle School:Mountain Valley
- Elementary School:STARTZVILLE
Features / Amenities
- Total Sq. Ft.:1,800
- Interior Features:Two Living Area, Liv/Din Combo, Eat-In Kitchen, Breakfast Bar, Study/Library, Utility Room Inside, High Ceilings, Cable TV Available, High Speed Internet, Walk in Closets
- Fireplace(s): One
- Floor:Carpeting, Ceramic Tile, Wood
- Inclusions:Ceiling Fans, Washer Connection, Dryer Connection, Cook Top, Stove/Range, Dishwasher, Vent Fan, Smoke Alarm, Electric Water Heater, Smooth Cooktop, Solid Counter Tops, Private Garbage Service
- Master Bath Features:Tub/Shower Combo, Single Vanity
- Exterior Features:Covered Patio, Deck/Balcony, Double Pane Windows, Storage Building/Shed, Has Gutters, Mature Trees
- Cooling:Two Central
- Heating Fuel:Electric
- Heating:Central
- Master:14x15
- Bedroom 2:14x17
- Bedroom 3:14x17
- Kitchen:11x12
Architecture
- Bedrooms:3
- Bathrooms:3
- Year Built:1997
- Stories:2+
- Style:Split Level, Texas Hill Country
- Roof:Composition
- Foundation:Slab
- Parking:Two Car Garage, Attached, Side Entry, Oversized
Property Features
- Lot Dimensions:132 X 261
- Neighborhood Amenities:Waterfront Access, Pool, Tennis, Clubhouse, Park/Playground, Sports Court, Boat Ramp
- Water/Sewer:Water System, Aerobic Septic
Tax and Financial Info
- Proposed Terms:Conventional, FHA, VA, Cash
- Total Tax:1111.11
3 BD | 3 BA | 1,800 SqFt
© 2025 Lone Star Real Estate. All rights reserved. The data relating to real estate for sale on this web site comes in part from the Internet Data Exchange Program of Lone Star Real Estate. Information provided is for viewer's personal, non-commercial use and may not be used for any purpose other than to identify prospective properties the viewer may be interested in purchasing. Information provided is deemed reliable but not guaranteed. Listing Courtesy of James Crisp with BHHS Don Johnson Realtors - CL.

