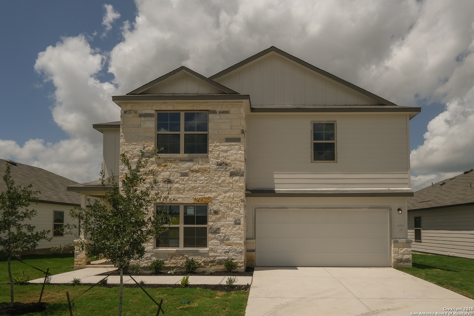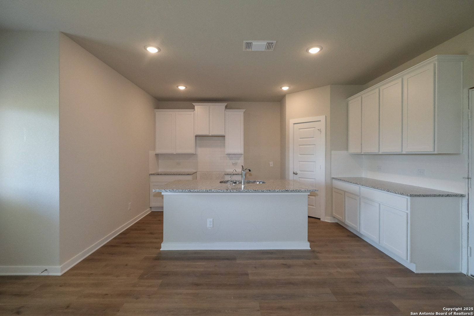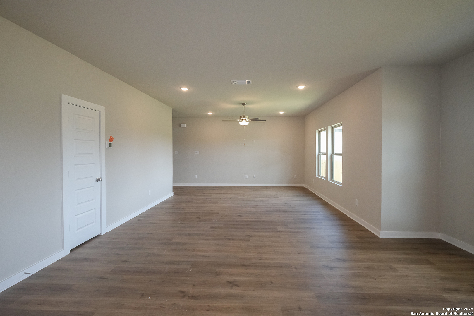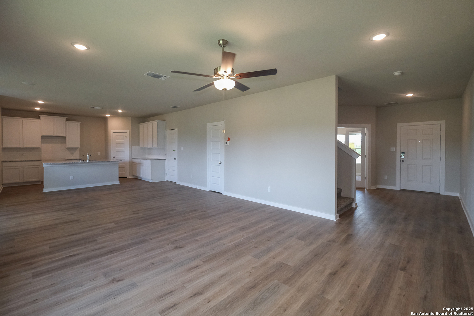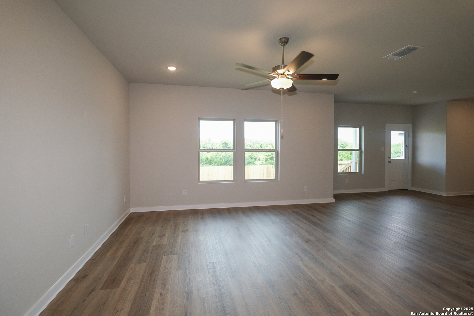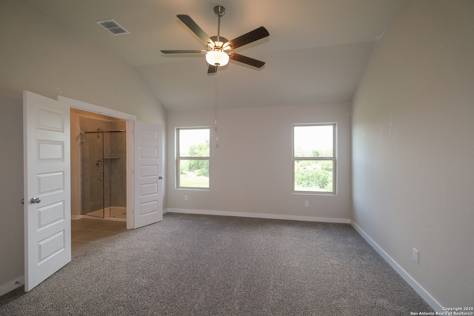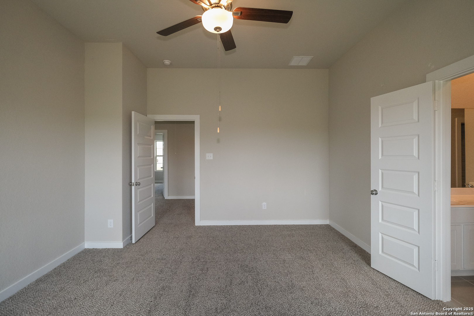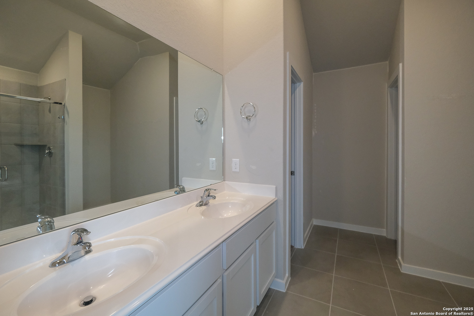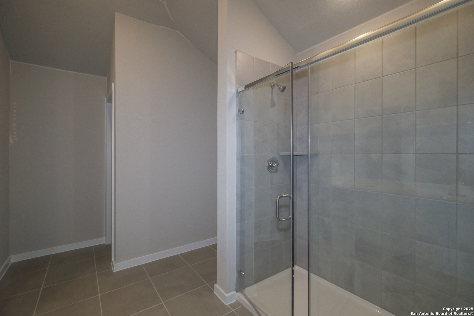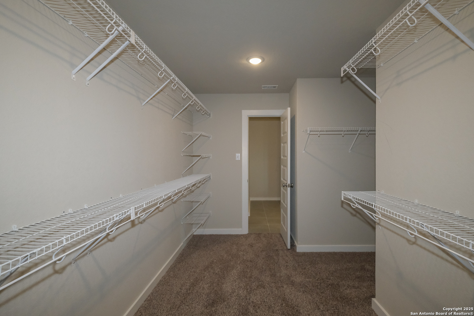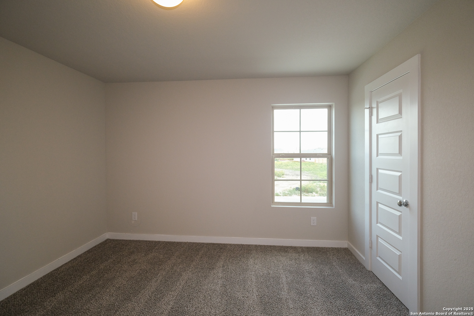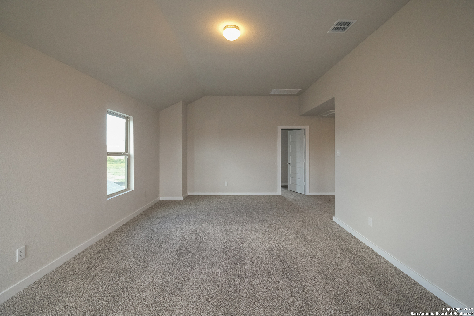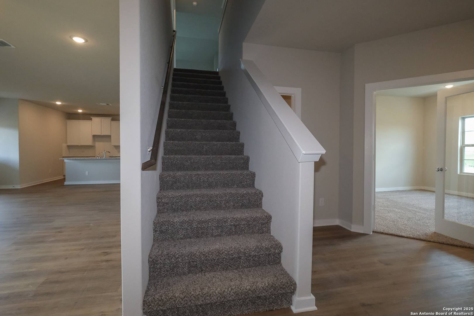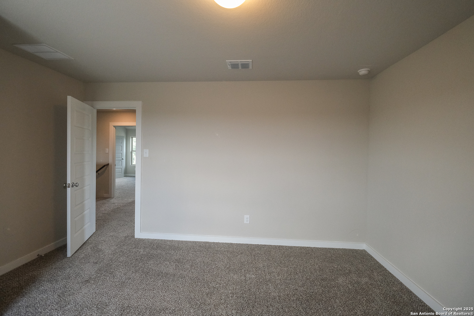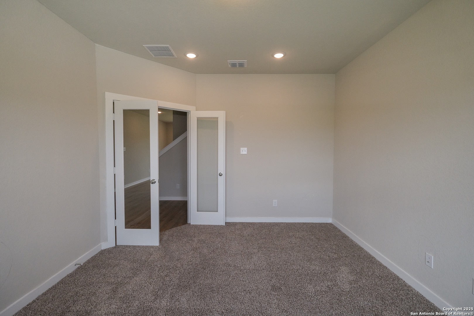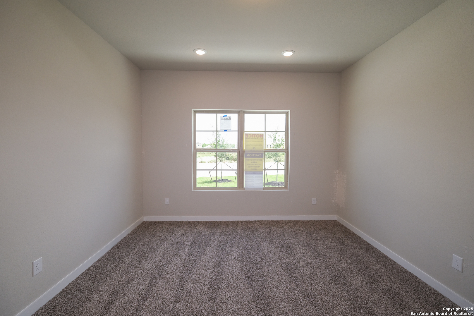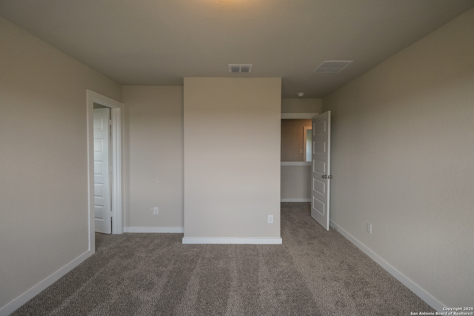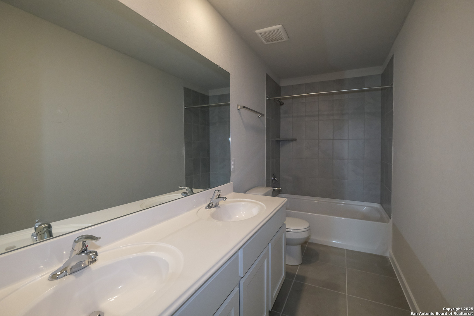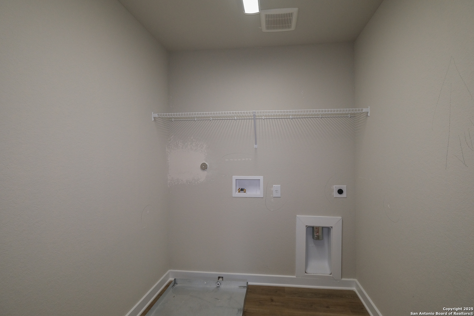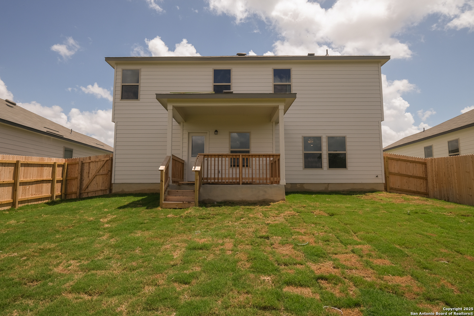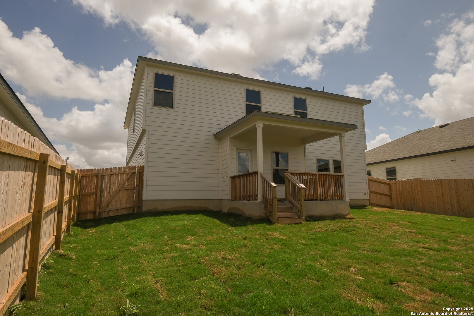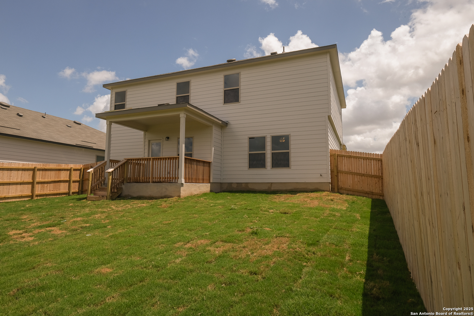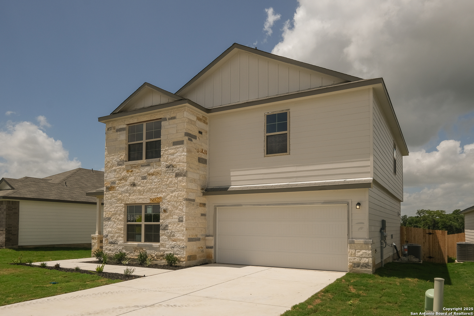Property Details
Rucker Pond Trail
San Antonio, TX 78252
$359,990
3 BD | 3 BA |
Property Description
***READY NOW**** Welcome to the Cortez. An expansive and sprawling home, the standard layout includes 3 bedrooms, 2 full bathrooms, 1 half bathroom, a flex room, a game room, and a 2-car garage. As you step inside the grand foyer, a flex room sits off to the side that can be converted into a 5th bedroom. As you reach the heart of the home, you are faced with an incredibly spacious and elegant kitchen. Beautiful cabinets line the walls, and an extra-large island creates room for additional seating and prep space. A walk-in pantry provides even more storage. A cozy dining room lives right next to the kitchen, which opens up into a huge family room. Going upstairs is like entering another space entirely. The owner's retreat is truly a tranquil getaway with multiple windows to create a bright and airy space. An elegant owner's bath awaits you with an enclosed shower space and a huge walk-in closet. Two additional bedrooms sit upstairs, giving you the opportunity to turn one into a guest suite or simply have all the kids' bedrooms upstairs.
-
Type: Residential Property
-
Year Built: 2025
-
Cooling: One Central
-
Heating: Central,Heat Pump
-
Lot Size: 0.16 Acres
Property Details
- Status:Available
- Type:Residential Property
- MLS #:1854261
- Year Built:2025
- Sq. Feet:2,421
Community Information
- Address:8643 Rucker Pond Trail San Antonio, TX 78252
- County:Bexar
- City:San Antonio
- Subdivision:CINCO LAKES
- Zip Code:78252
School Information
- School System:Southwest I.S.D.
- High School:Southwest
- Middle School:Mc Nair
- Elementary School:Southwest
Features / Amenities
- Total Sq. Ft.:2,421
- Interior Features:One Living Area, Eat-In Kitchen, Walk-In Pantry, Study/Library, Laundry Room, Walk in Closets
- Fireplace(s): Not Applicable
- Floor:Carpeting, Vinyl
- Inclusions:Washer Connection, Dryer Connection, Self-Cleaning Oven, Microwave Oven, Stove/Range, Disposal, Dishwasher, Ice Maker Connection
- Master Bath Features:Shower Only, Double Vanity
- Cooling:One Central
- Heating Fuel:Electric
- Heating:Central, Heat Pump
- Master:14x15
- Bedroom 2:13x12
- Bedroom 3:12x12
- Dining Room:13x15
- Family Room:17x15
- Kitchen:10x9
- Office/Study:12x15
Architecture
- Bedrooms:3
- Bathrooms:3
- Year Built:2025
- Stories:2
- Style:Two Story
- Roof:Composition
- Foundation:Slab
- Parking:Two Car Garage
Property Features
- Neighborhood Amenities:Pool, Clubhouse, Park/Playground
- Water/Sewer:Water System, Sewer System
Tax and Financial Info
- Proposed Terms:Conventional, FHA, VA, TX Vet, Cash, USDA
- Total Tax:2.2
3 BD | 3 BA | 2,421 SqFt
© 2025 Lone Star Real Estate. All rights reserved. The data relating to real estate for sale on this web site comes in part from the Internet Data Exchange Program of Lone Star Real Estate. Information provided is for viewer's personal, non-commercial use and may not be used for any purpose other than to identify prospective properties the viewer may be interested in purchasing. Information provided is deemed reliable but not guaranteed. Listing Courtesy of Jaclyn Calhoun with Escape Realty.

