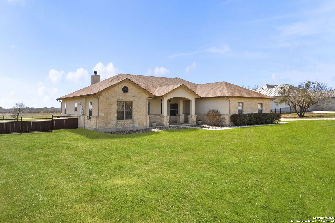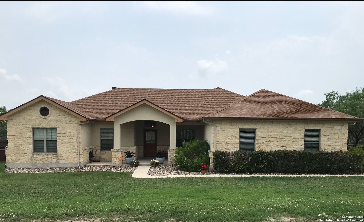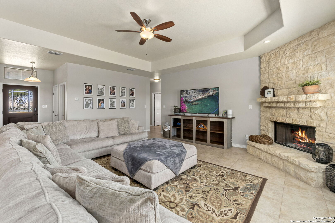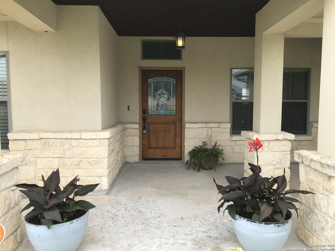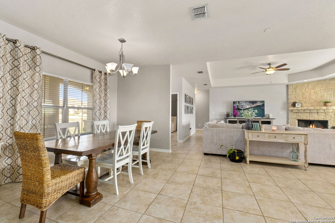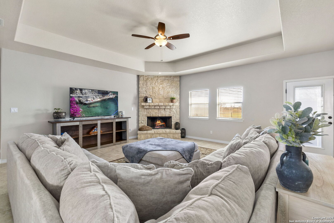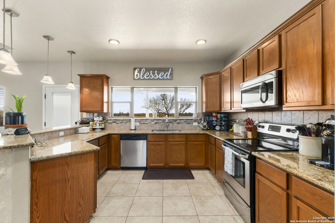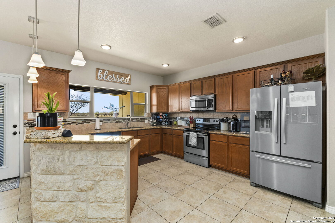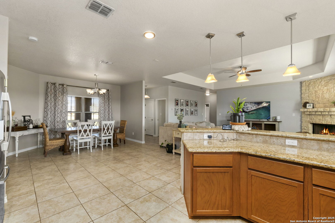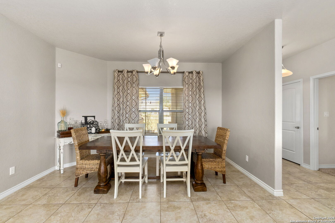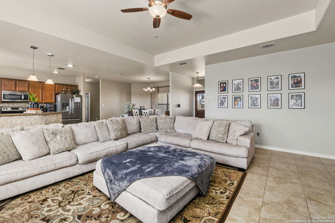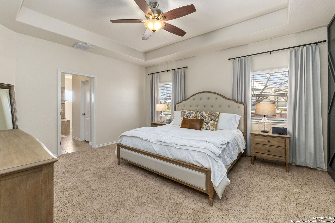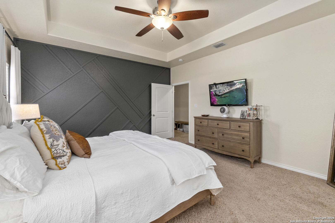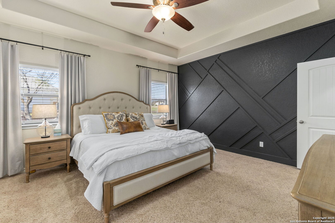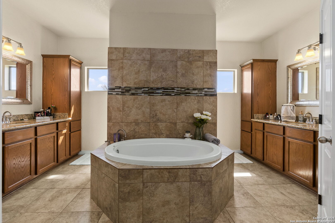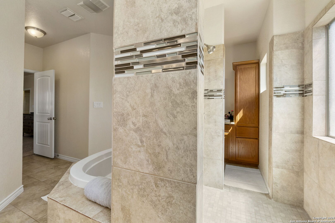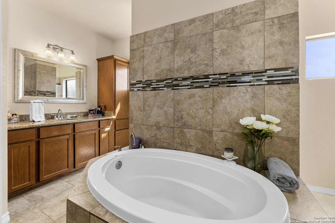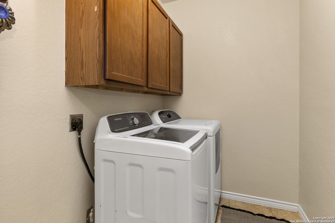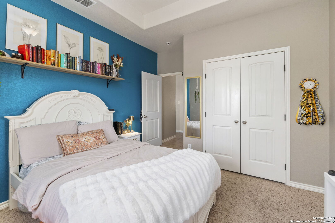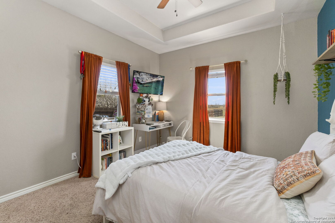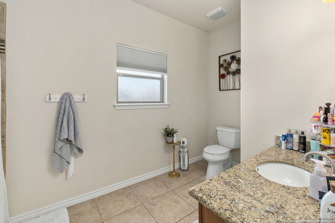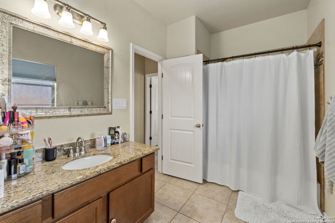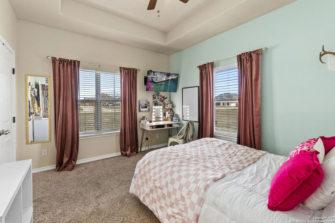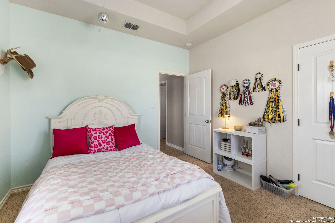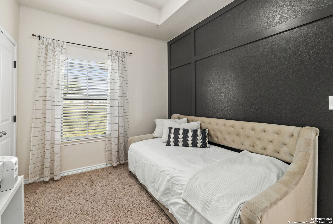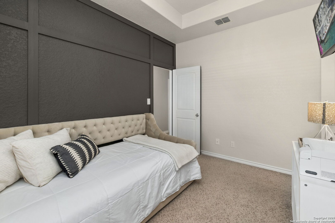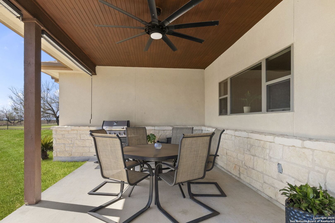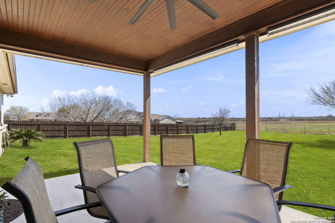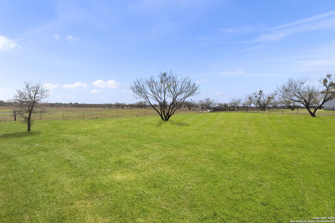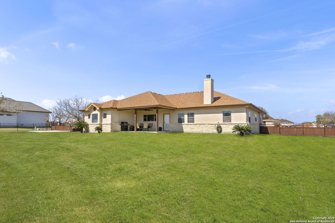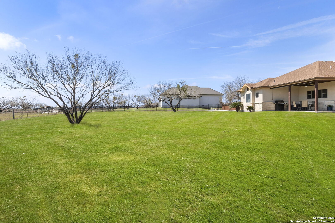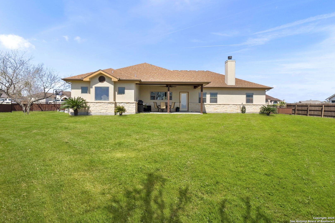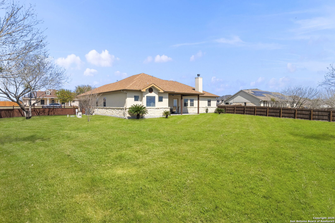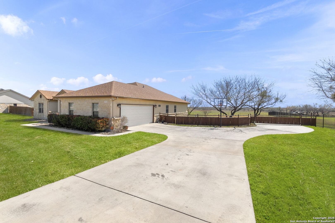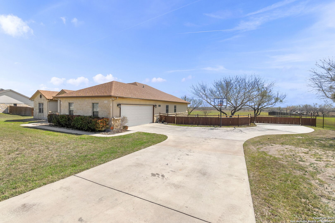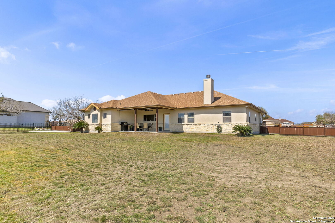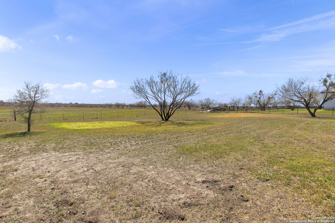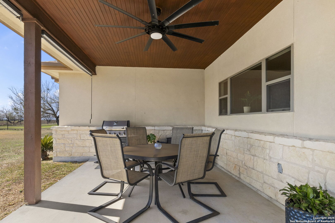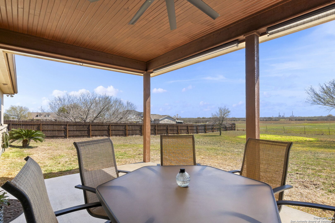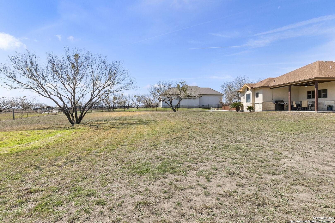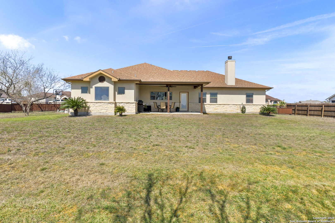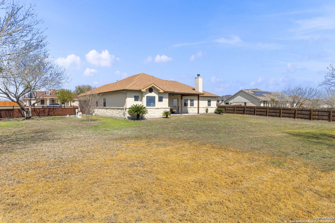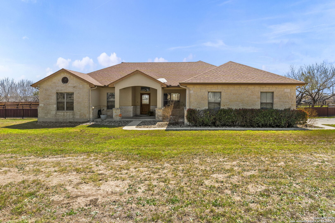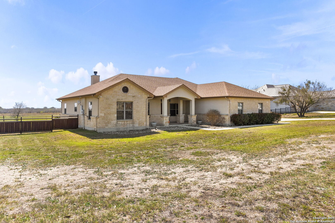Property Details
Quail Field
San Antonio, TX 78263
$512,500
4 BD | 3 BA |
Property Description
Tucked just outside San Antonio, this beautifully maintained 3-bedroom, 2-bathroom home offers the perfect balance of peaceful country living with easy access to downtown via Highway 87. A striking stone facade and open, airy layout create an inviting first impression, while thoughtful details throughout make this home truly special. A grand stone fireplace anchors the living space, complementing the large kitchen with granite countertops, ample cabinetry, and a picturesque window overlooking the backyard. The primary suite is a private retreat, featuring a spa-like en suite bathroom with a grand tub, walk-in shower, and dual vanities. Spacious additional bedrooms offer comfort and flexibility for household members or guests. Sitting on 0.758 acres, the expansive backyard offers endless possibilities to create your own outdoor oasis, with no neighbors behind for extra privacy. Move-in ready and thoughtfully designed, this home is a rare find just outside the city. With new major businesses moving into the area - South San Antonio is the ideal place for your home. Schedule a tour today and experience it for yourself! **NEW ROOF** is a Class 3 shingle with a 30 year manufacturer warranty and has a transferable 5 year labor warranty.
-
Type: Residential Property
-
Year Built: 2013
-
Cooling: One Central
-
Heating: Central
-
Lot Size: 0.76 Acres
Property Details
- Status:Available
- Type:Residential Property
- MLS #:1849573
- Year Built:2013
- Sq. Feet:2,229
Community Information
- Address:8310 Quail Field San Antonio, TX 78263
- County:Bexar
- City:San Antonio
- Subdivision:CORILLA CNTRY ESTEC
- Zip Code:78263
School Information
- School System:East Central I.S.D
- High School:East Central
- Middle School:Heritage
- Elementary School:Sinclair
Features / Amenities
- Total Sq. Ft.:2,229
- Interior Features:One Living Area, Separate Dining Room, Breakfast Bar, Walk-In Pantry, Study/Library, Utility Room Inside, 1st Floor Lvl/No Steps, High Ceilings, Open Floor Plan, Laundry Room, Walk in Closets
- Fireplace(s): One, Living Room
- Floor:Carpeting, Ceramic Tile
- Inclusions:Ceiling Fans, Washer Connection, Dryer Connection, Microwave Oven, Stove/Range, Dishwasher
- Master Bath Features:Tub/Shower Separate, Separate Vanity
- Cooling:One Central
- Heating Fuel:Electric
- Heating:Central
- Master:16x13
- Bedroom 2:15x11
- Bedroom 3:12x11
- Bedroom 4:11x8
- Dining Room:11x13
- Kitchen:15x9
Architecture
- Bedrooms:4
- Bathrooms:3
- Year Built:2013
- Stories:1
- Style:One Story
- Roof:Composition
- Foundation:Slab
- Parking:Two Car Garage, Attached
Property Features
- Neighborhood Amenities:None
- Water/Sewer:Water System
Tax and Financial Info
- Proposed Terms:Conventional, FHA, VA, Cash
- Total Tax:8414
4 BD | 3 BA | 2,229 SqFt
© 2025 Lone Star Real Estate. All rights reserved. The data relating to real estate for sale on this web site comes in part from the Internet Data Exchange Program of Lone Star Real Estate. Information provided is for viewer's personal, non-commercial use and may not be used for any purpose other than to identify prospective properties the viewer may be interested in purchasing. Information provided is deemed reliable but not guaranteed. Listing Courtesy of Kimberly Paul with Coldwell Banker Stagecoach Realty.

