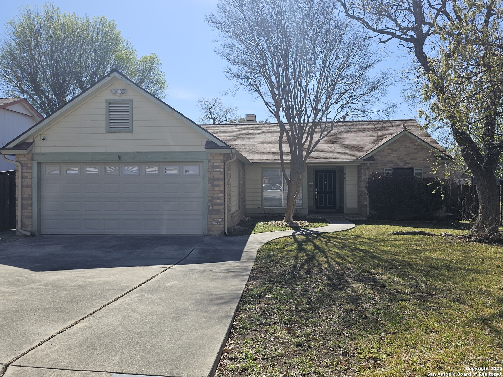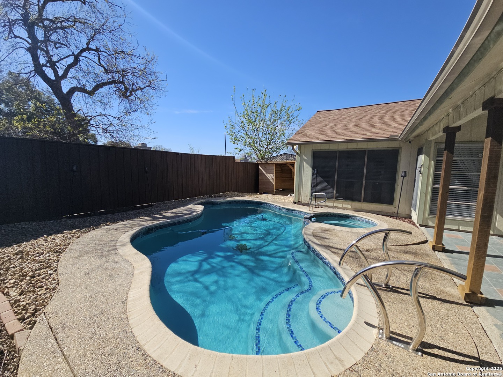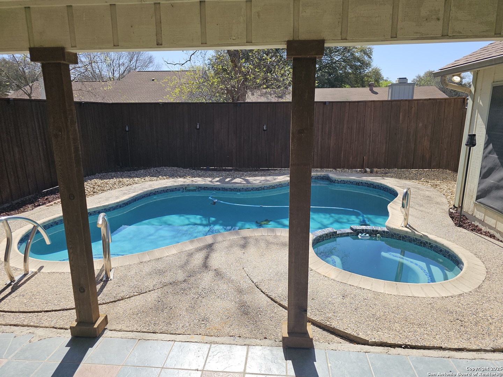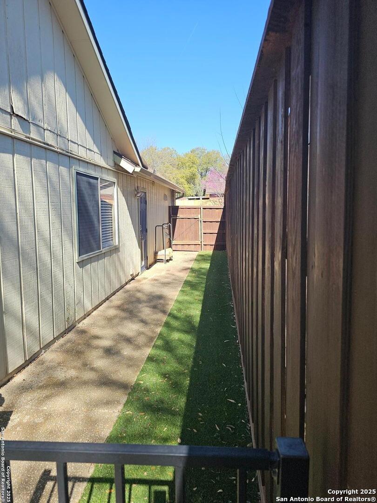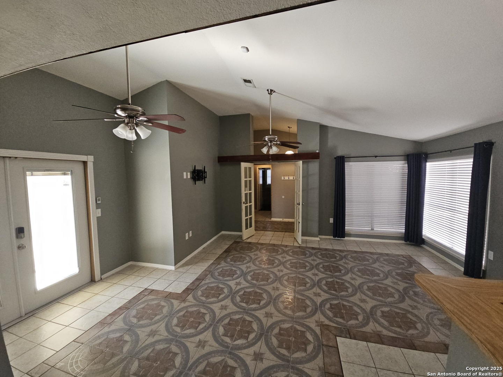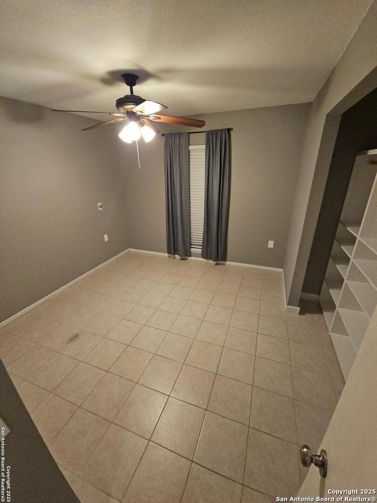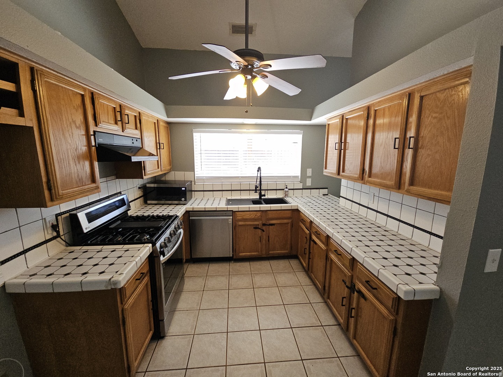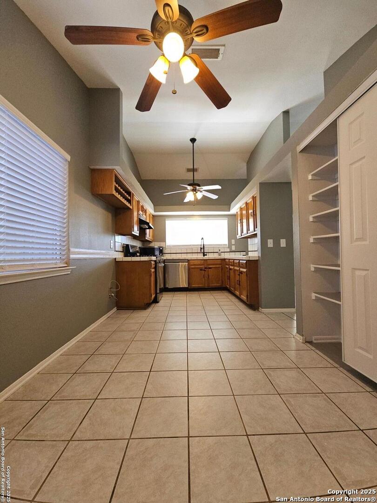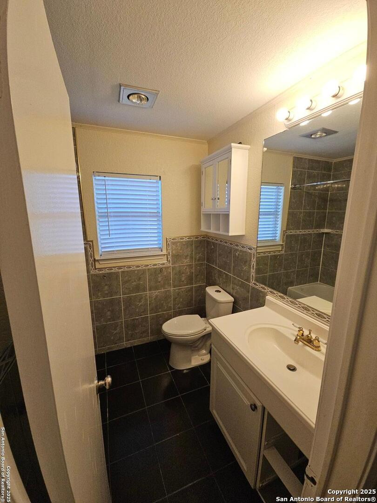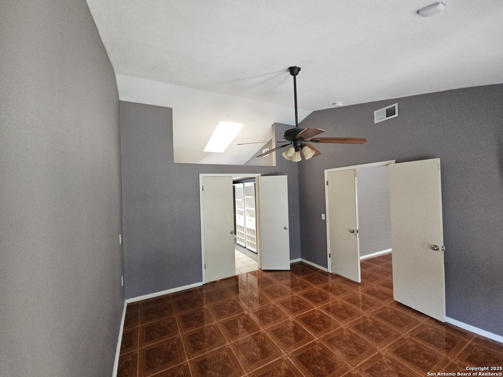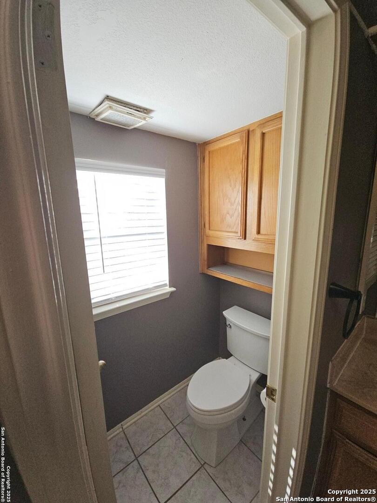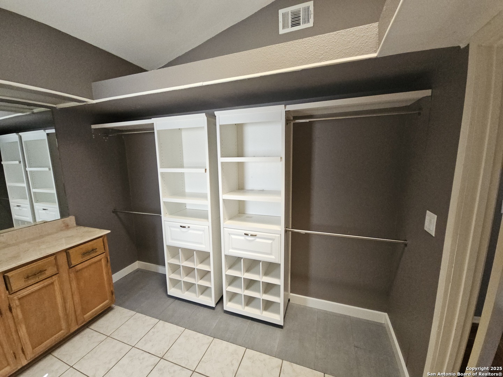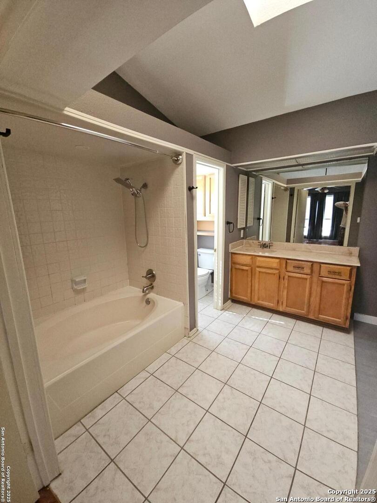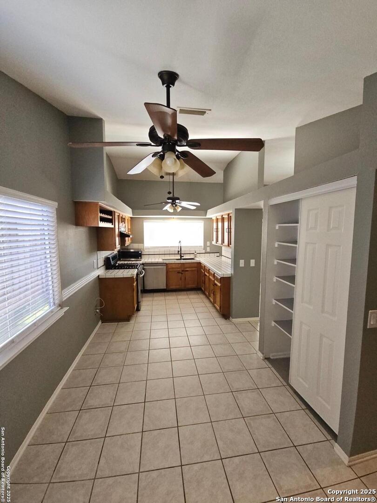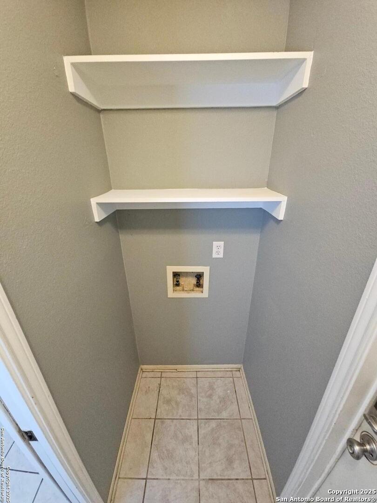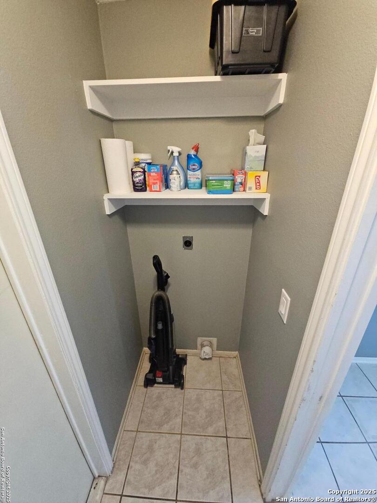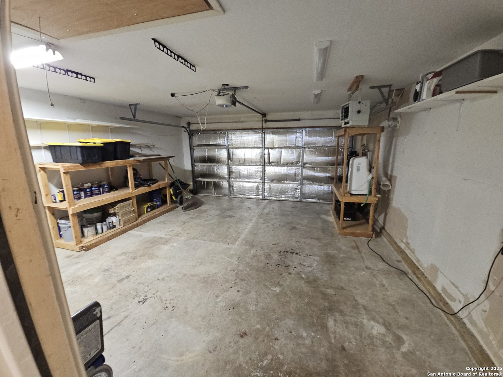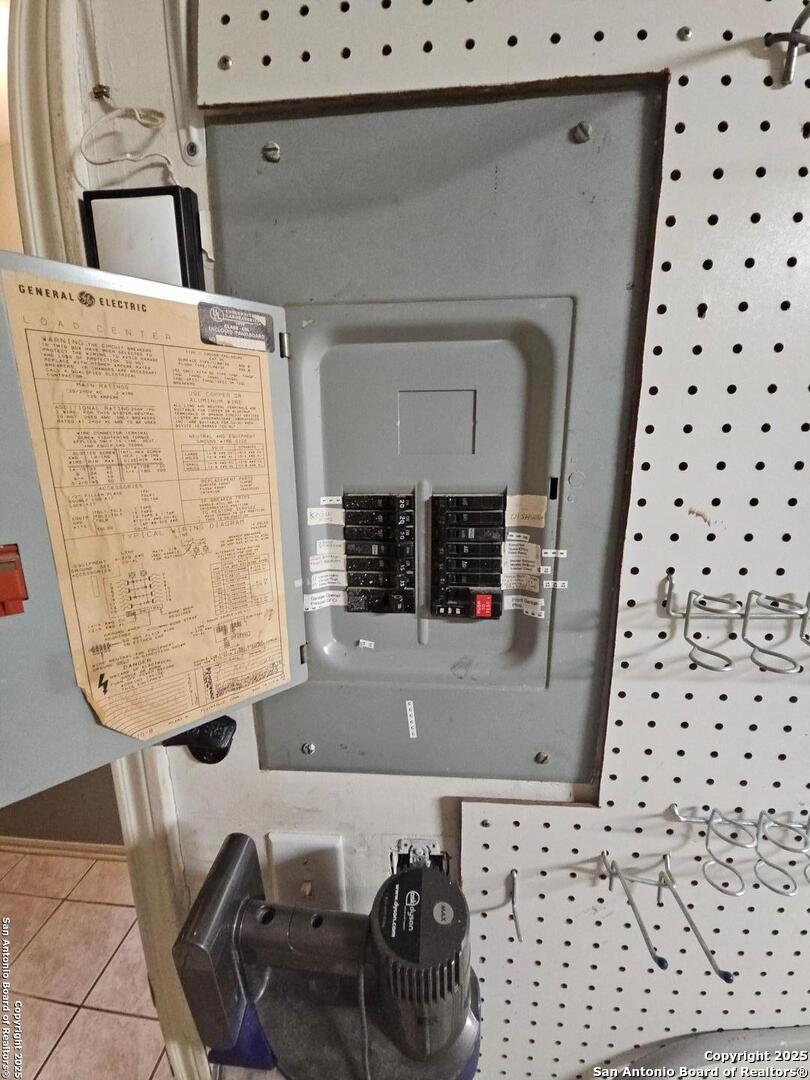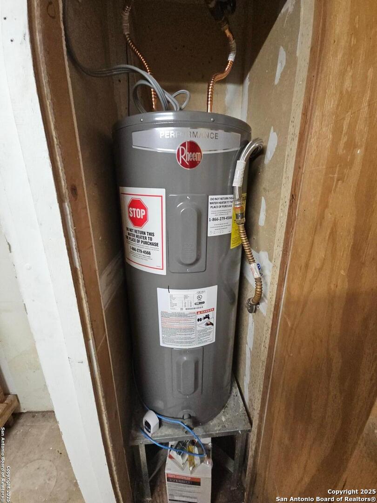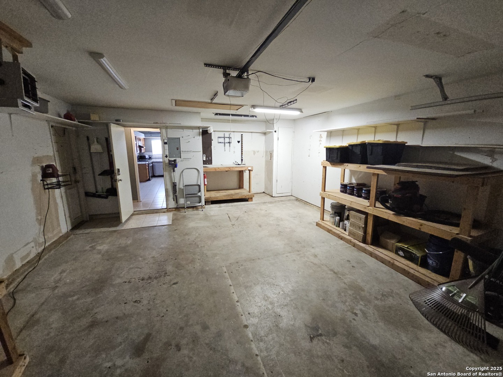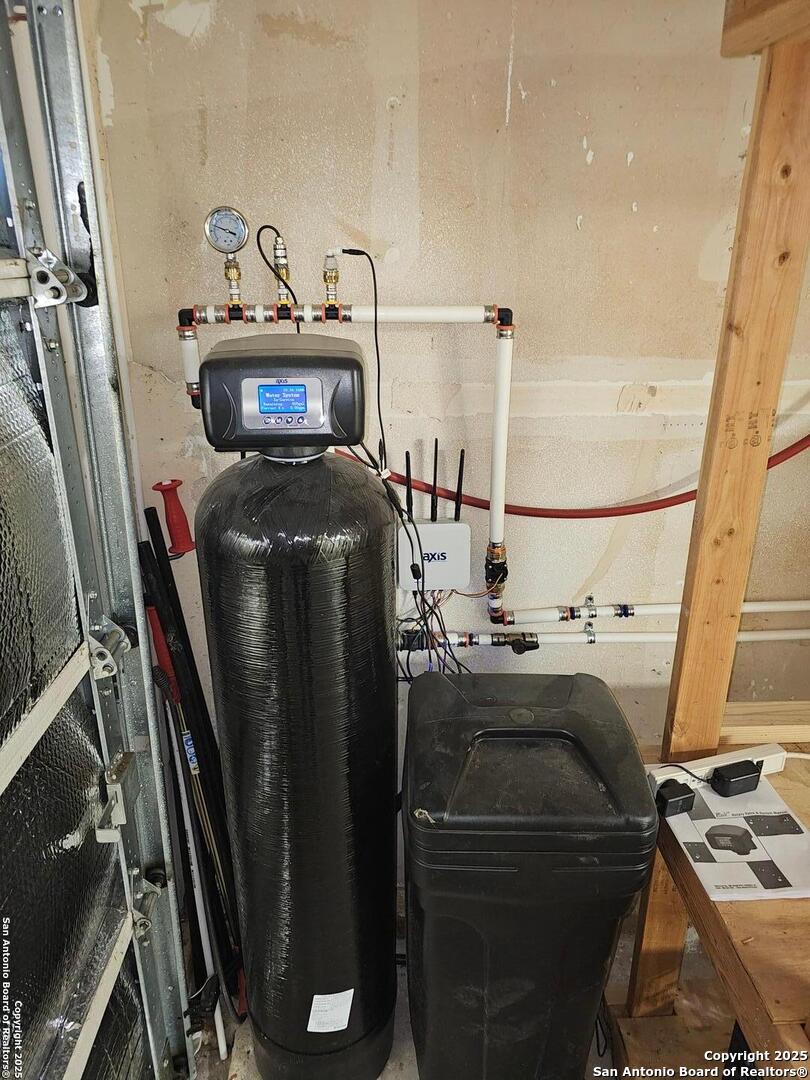Property Details
Trappers Ridge
Converse, TX 78109
$259,999
3 BD | 2 BA |
Property Description
Bring all Offers Seller is motivated! No HOA! Beautiful 3/2 + Office or second living area with a fireplace Near Randolph AFB w/ Heated Pool & Spa Discover this well-maintained gem in a prime Converse location near top-rated schools and Randolph AFB. This 3-bedroom, 2-bath home features a dedicated office, soaring ceilings, and a spacious layout perfect for living or leasing. Step outside to your private oasis: a heated pool, relaxing hot tub, and a custom pergola-ideal for entertaining. No HOA means possibility for Co- Living- short-term or long-term rental investors. A rare find that blends comfort, location, and opportunity-schedule your showing today!
-
Type: Residential Property
-
Year Built: 1984
-
Cooling: One Central
-
Heating: Central
-
Lot Size: 0.17 Acres
Property Details
- Status:Available
- Type:Residential Property
- MLS #:1856452
- Year Built:1984
- Sq. Feet:1,818
Community Information
- Address:10105 Trappers Ridge Converse, TX 78109
- County:Bexar
- City:Converse
- Subdivision:CIMARRON
- Zip Code:78109
School Information
- School System:Judson
- High School:Judson
- Middle School:Wood
- Elementary School:Elolf
Features / Amenities
- Total Sq. Ft.:1,818
- Interior Features:Two Living Area, Breakfast Bar, Skylights, Laundry Room
- Fireplace(s): One
- Floor:Ceramic Tile
- Inclusions:Ceiling Fans, Washer Connection, Dryer Connection, Microwave Oven, Stove/Range, Gas Cooking, Disposal, Dishwasher, Water Softener (owned), Wet Bar, Gas Water Heater, Garage Door Opener, City Garbage service
- Master Bath Features:Tub/Shower Combo
- Exterior Features:Patio Slab, Covered Patio, Privacy Fence, Storage Building/Shed, Has Gutters, Mature Trees, Dog Run Kennel
- Cooling:One Central
- Heating Fuel:Electric, Natural Gas
- Heating:Central
- Master:14x12
- Bedroom 2:11x10
- Bedroom 3:11x10
- Dining Room:10x9
- Kitchen:12x11
- Office/Study:14x12
Architecture
- Bedrooms:3
- Bathrooms:2
- Year Built:1984
- Stories:1
- Style:One Story
- Roof:Composition
- Foundation:Slab
- Parking:Two Car Garage
Property Features
- Neighborhood Amenities:Other - See Remarks
- Water/Sewer:Water System, Sewer System, City
Tax and Financial Info
- Proposed Terms:Conventional, FHA, VA, Cash, Investors OK
- Total Tax:5944
3 BD | 2 BA | 1,818 SqFt
© 2025 Lone Star Real Estate. All rights reserved. The data relating to real estate for sale on this web site comes in part from the Internet Data Exchange Program of Lone Star Real Estate. Information provided is for viewer's personal, non-commercial use and may not be used for any purpose other than to identify prospective properties the viewer may be interested in purchasing. Information provided is deemed reliable but not guaranteed. Listing Courtesy of Shaina Taylor with Fathom Realty.

