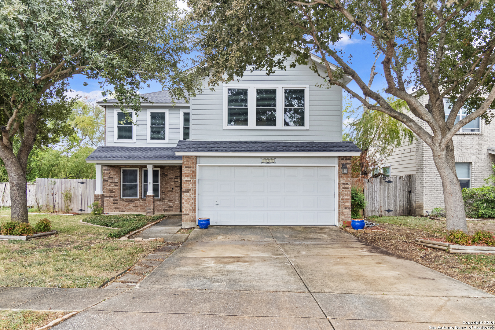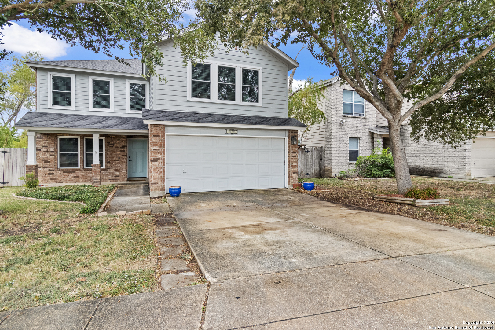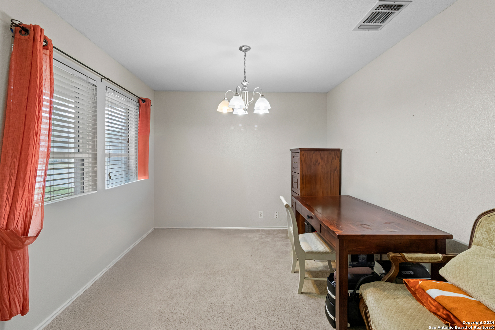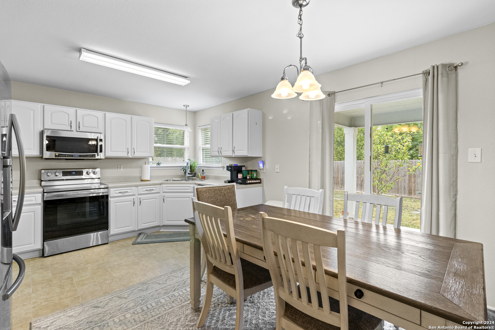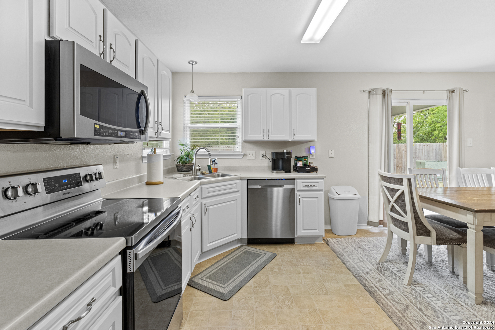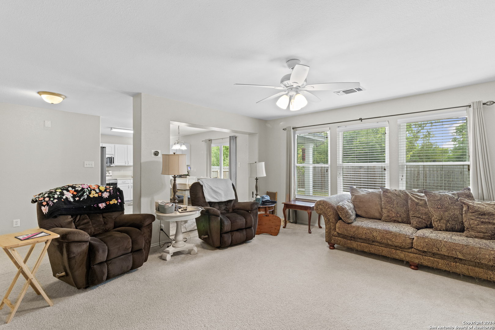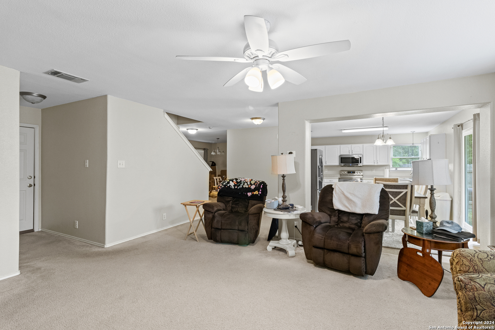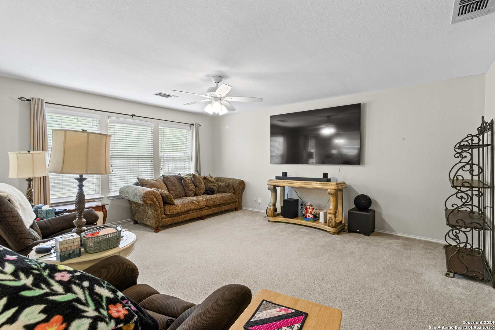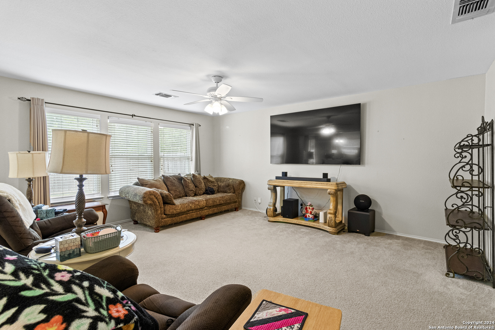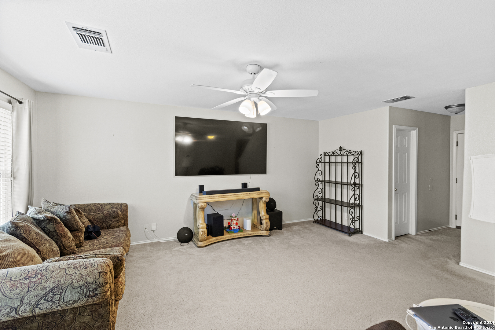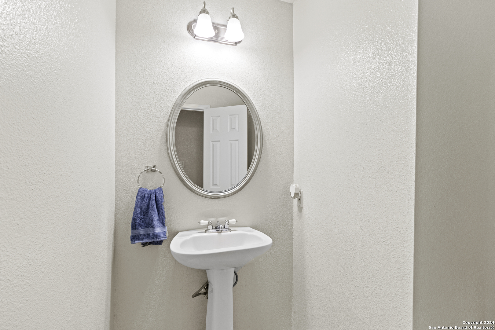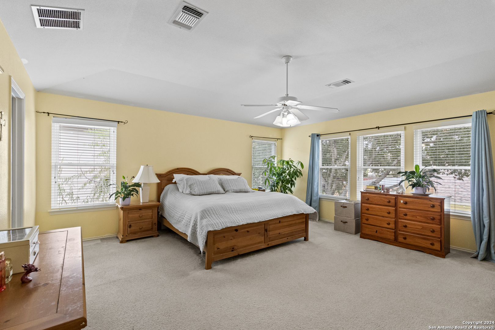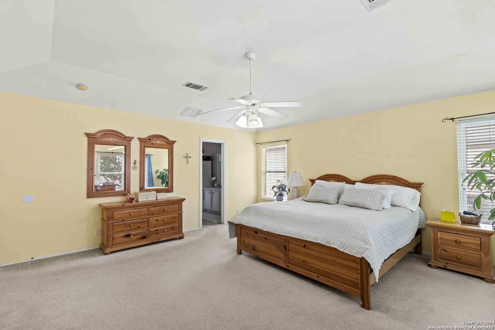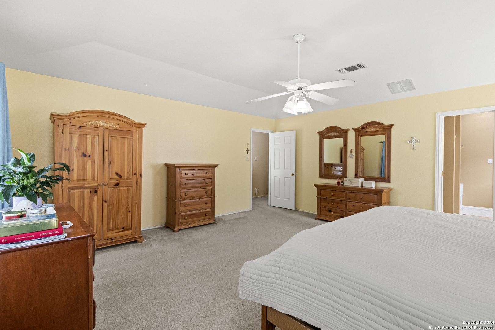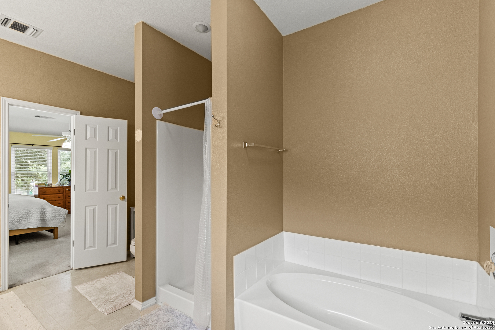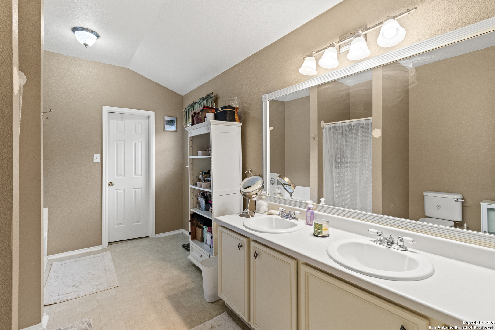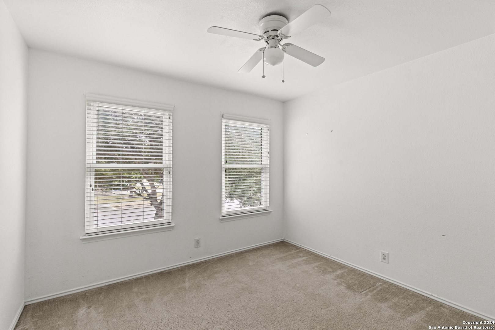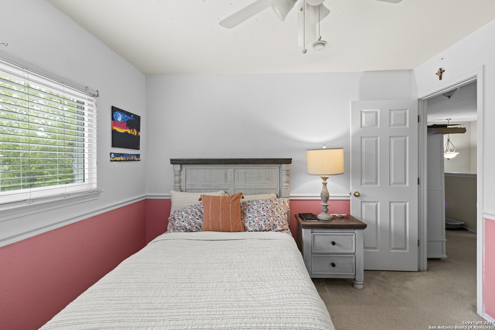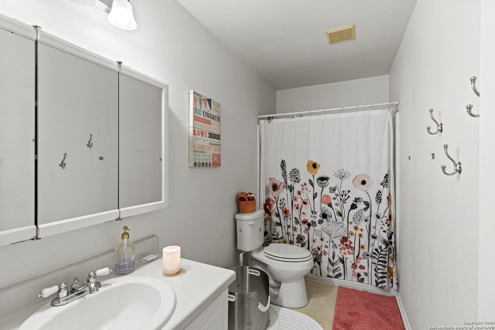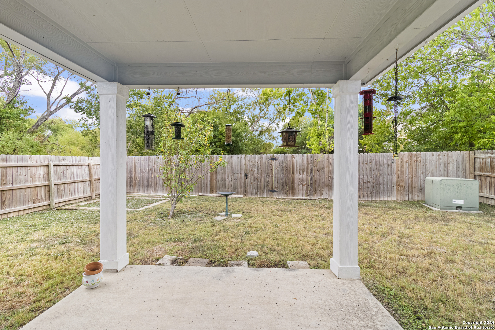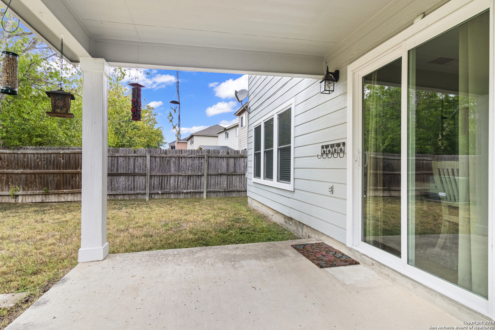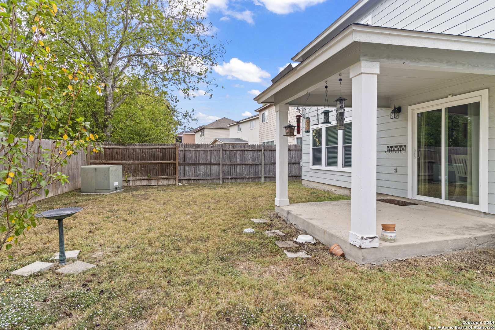Property Details
AUTUMN FLOWER
Converse, TX 78109
$285,000
4 BD | 3 BA |
Property Description
Beautifully maintained 4-bedroom, 2.5-bath home situated on a desirable corner lot backing to a serene greenbelt. Conveniently located less than a mile from Loop 1604 and less than 5 miles from Randolph AFB, this home is ideal for those seeking both comfort and convenience. Thoughtfully updated, this home features new windows, and fresh interior paint. Step inside to find a versatile layout, with the formal dining room that can be a home office or additional living space. The kitchen includes a cozy eat-in area, while the expansive living room provides plenty of room for gathering and relaxation. The oversized master suite is a true sanctuary, filled with natural light from its front-facing windows and complemented by a beautifully appointed ensuite bath. Owner financing is available - don't miss out on this incredible opportunity to make this beautifully home yours!
-
Type: Residential Property
-
Year Built: 2003
-
Cooling: One Central
-
Heating: Central
-
Lot Size: 0.11 Acres
Property Details
- Status:Available
- Type:Residential Property
- MLS #:1822728
- Year Built:2003
- Sq. Feet:2,132
Community Information
- Address:7303 AUTUMN FLOWER Converse, TX 78109
- County:Bexar
- City:Converse
- Subdivision:AUTUMN RUN JD
- Zip Code:78109
School Information
- School System:Judson
- High School:Judson
- Middle School:Kitty Hawk
- Elementary School:Salinas
Features / Amenities
- Total Sq. Ft.:2,132
- Interior Features:One Living Area, Separate Dining Room, Utility Room Inside, All Bedrooms Upstairs
- Fireplace(s): Not Applicable
- Floor:Carpeting
- Inclusions:Ceiling Fans, Washer Connection, Dryer Connection, Microwave Oven, Stove/Range, Refrigerator, Dishwasher, Electric Water Heater, Garage Door Opener
- Master Bath Features:Tub/Shower Separate
- Cooling:One Central
- Heating Fuel:Electric
- Heating:Central
- Master:18x18
- Bedroom 2:11x11
- Bedroom 3:11x11
- Bedroom 4:11x11
- Kitchen:17x13
Architecture
- Bedrooms:4
- Bathrooms:3
- Year Built:2003
- Stories:2
- Style:Two Story
- Roof:Composition
- Foundation:Slab
- Parking:Two Car Garage
Property Features
- Neighborhood Amenities:None
- Water/Sewer:City
Tax and Financial Info
- Proposed Terms:Conventional, FHA, VA, TX Vet, Cash
- Total Tax:6042.31
4 BD | 3 BA | 2,132 SqFt
© 2025 Lone Star Real Estate. All rights reserved. The data relating to real estate for sale on this web site comes in part from the Internet Data Exchange Program of Lone Star Real Estate. Information provided is for viewer's personal, non-commercial use and may not be used for any purpose other than to identify prospective properties the viewer may be interested in purchasing. Information provided is deemed reliable but not guaranteed. Listing Courtesy of Patricia Castro with All City Real Estate Ltd. Co.

