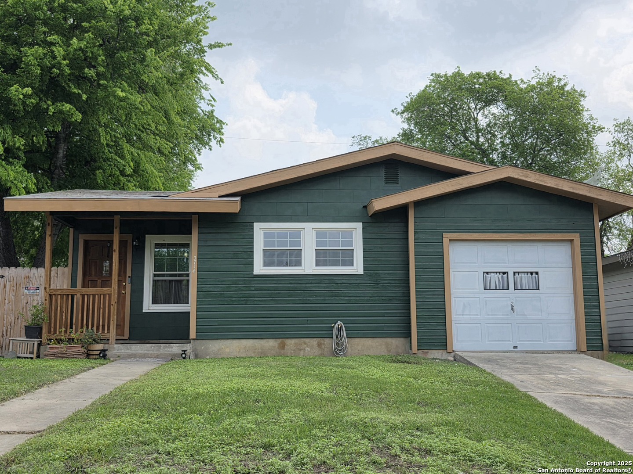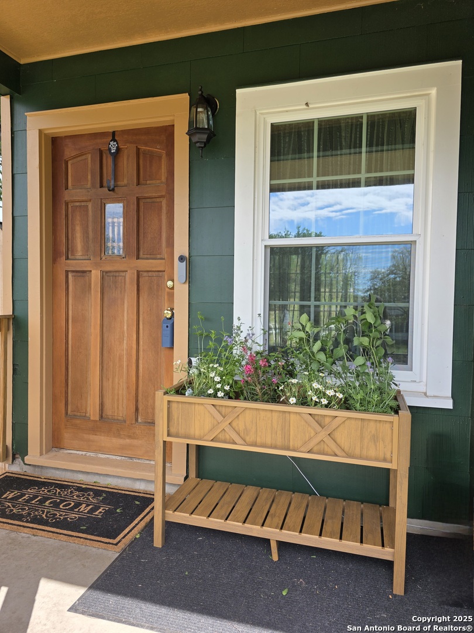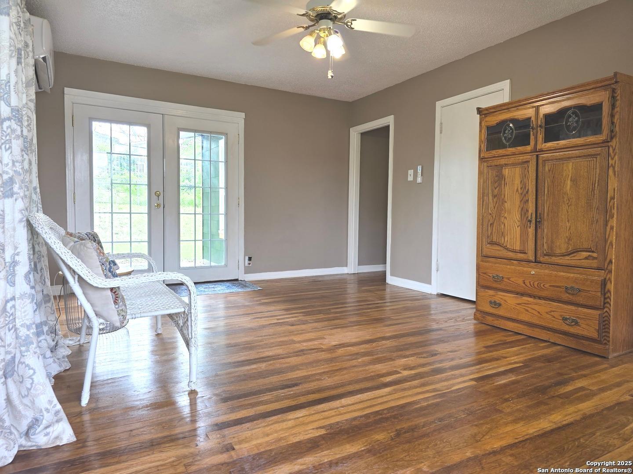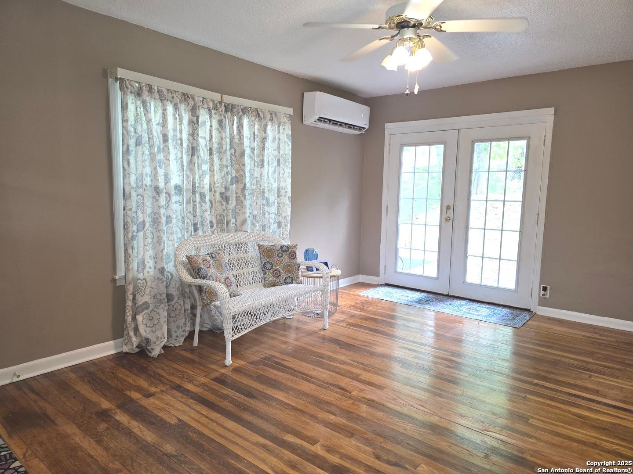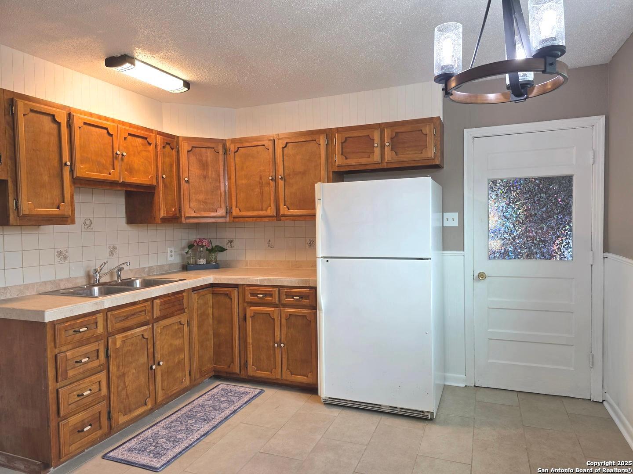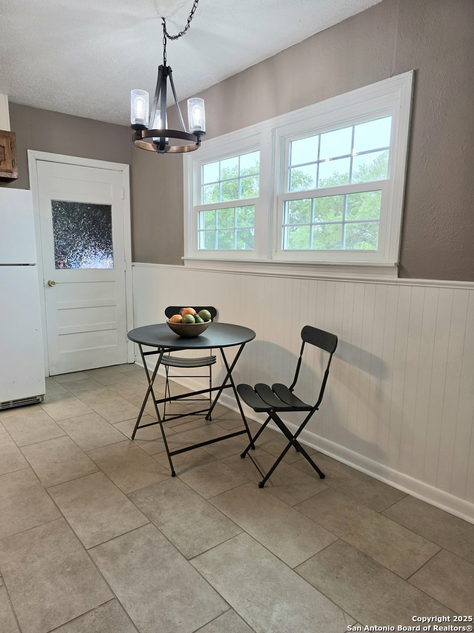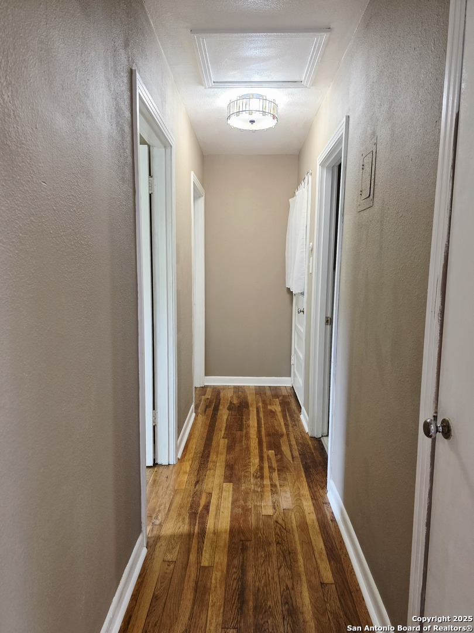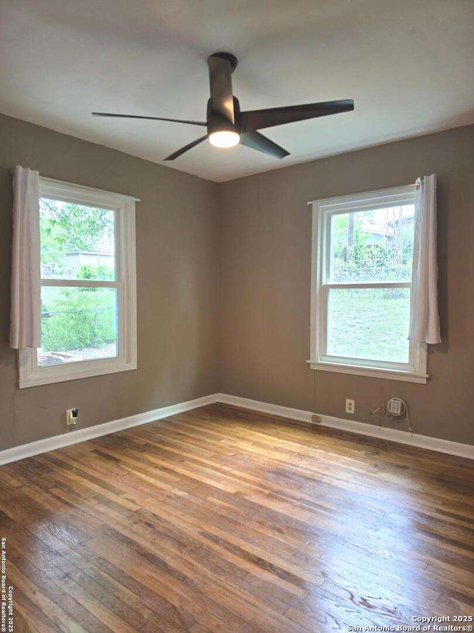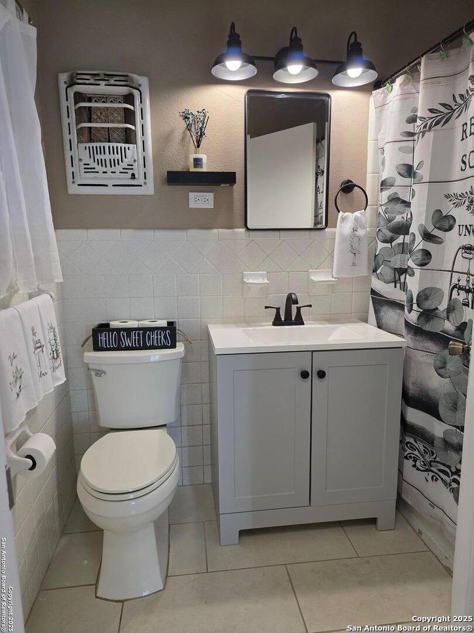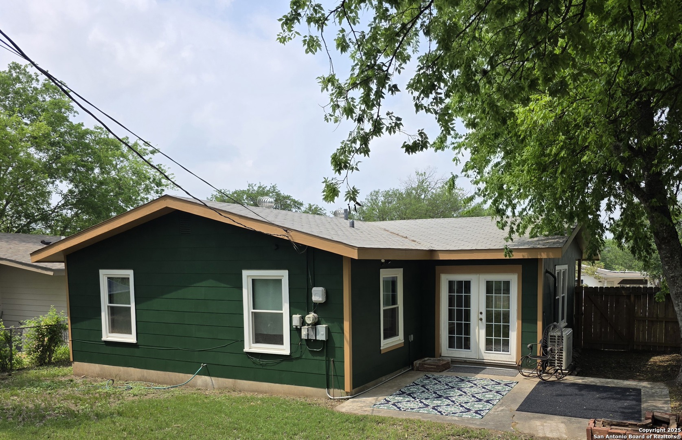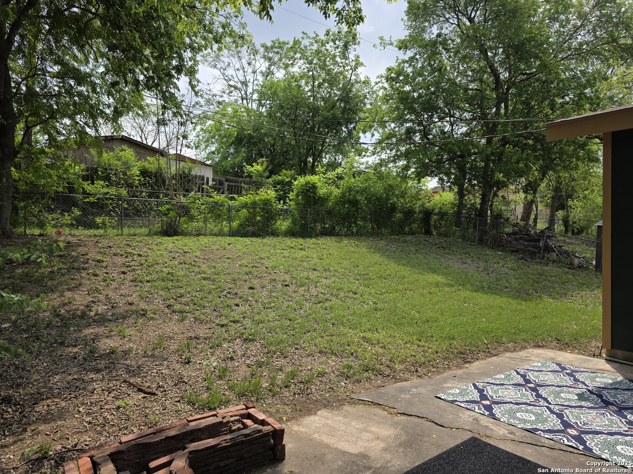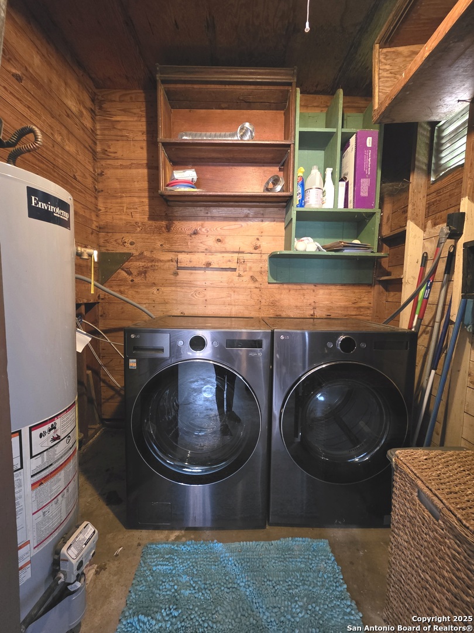Property Details
Olive St
San Antonio, TX 78223
$149,900
2 BD | 1 BA |
Property Description
Welcome to this charming 2-bedroom, 1-bathroom home with classic character! The bright, eat-in kitchen is ideal for enjoying meals with family and friends. Updates include tile flooring in kitchen and bathroom, and windows, with a lifetime warranty, which enhance the home's energy efficiency, and bring in plenty of natural light. Brand new gas range and water heater (April 2025). Heating and cooling is efficiently provided by the Mini Split located in the living room (2023 Pioneer 24,000BTU 2 Ton 21 Seer Ductless Mini Split Energy Star Inverter++Wall Mounted Air Conditioner Heat Pump). Whether you're relaxing in the inviting living room with french doors that look out to the back yard or enjoying the outdoor space, this home offers the perfect setting to make your own. Conveniently located close to Mission San Jose, parks, shopping, and many dining options! Don't miss out on this delightful gem!
-
Type: Residential Property
-
Year Built: 1955
-
Cooling: One Window/Wall
-
Heating: 1 Unit
-
Lot Size: 0.12 Acres
Property Details
- Status:Contract Pending
- Type:Residential Property
- MLS #:1856117
- Year Built:1955
- Sq. Feet:780
Community Information
- Address:3714 Olive St San Antonio, TX 78223
- County:Bexar
- City:San Antonio
- Subdivision:FAIR TO SOUTHCROSS
- Zip Code:78223
School Information
- School System:San Antonio I.S.D.
- High School:Highlands
- Middle School:Connell
- Elementary School:Eloise Japhet Academy
Features / Amenities
- Total Sq. Ft.:780
- Interior Features:One Living Area, Eat-In Kitchen, Utility Area in Garage, All Bedrooms Downstairs
- Fireplace(s): Not Applicable
- Floor:Ceramic Tile, Wood
- Inclusions:Ceiling Fans, Washer Connection, Dryer Connection, Gas Cooking, Refrigerator, Gas Water Heater, Garage Door Opener, City Garbage service
- Exterior Features:Patio Slab, Chain Link Fence, Double Pane Windows, Mature Trees
- Cooling:One Window/Wall
- Heating Fuel:Electric
- Heating:1 Unit
- Master:11x11
- Bedroom 2:11x9
- Kitchen:12x10
Architecture
- Bedrooms:2
- Bathrooms:1
- Year Built:1955
- Stories:1
- Style:One Story
- Roof:Composition
- Foundation:Slab
- Parking:One Car Garage
Property Features
- Neighborhood Amenities:None
- Water/Sewer:Water System, City
Tax and Financial Info
- Proposed Terms:Conventional, Cash, Investors OK
- Total Tax:2833.01
2 BD | 1 BA | 780 SqFt
© 2025 Lone Star Real Estate. All rights reserved. The data relating to real estate for sale on this web site comes in part from the Internet Data Exchange Program of Lone Star Real Estate. Information provided is for viewer's personal, non-commercial use and may not be used for any purpose other than to identify prospective properties the viewer may be interested in purchasing. Information provided is deemed reliable but not guaranteed. Listing Courtesy of Stephanie Brett with Vortex Realty.

