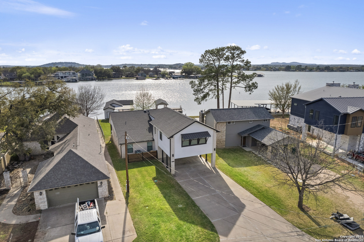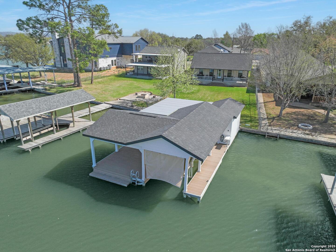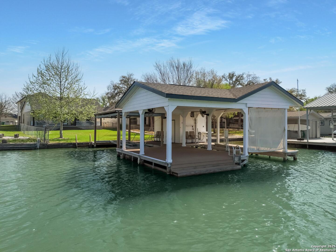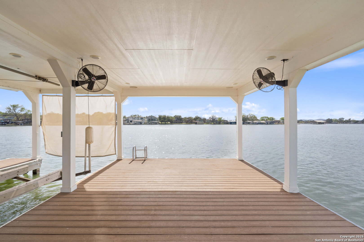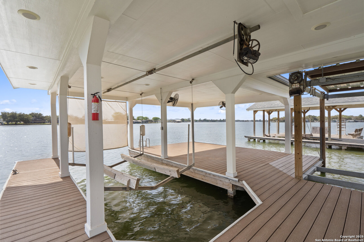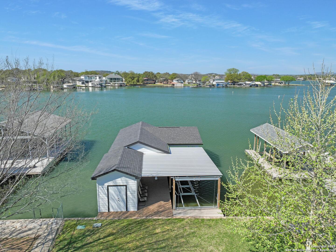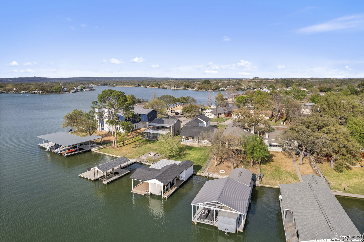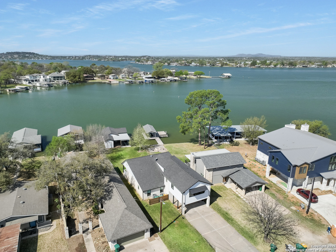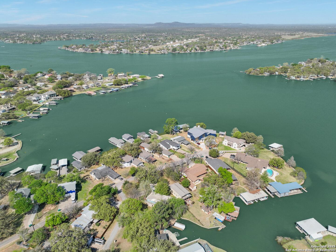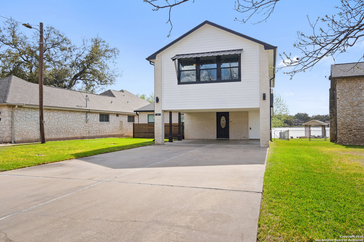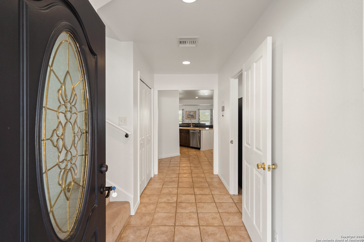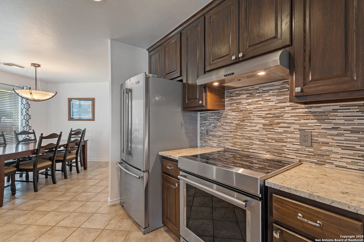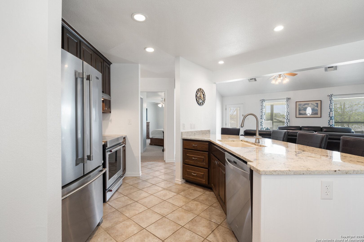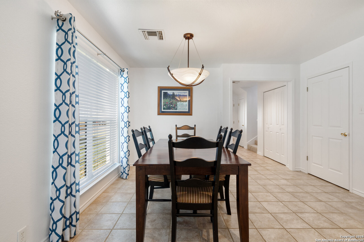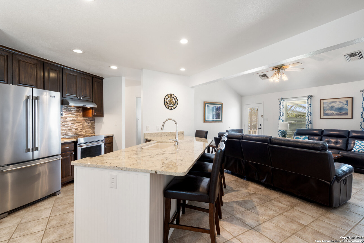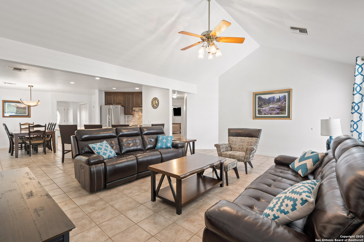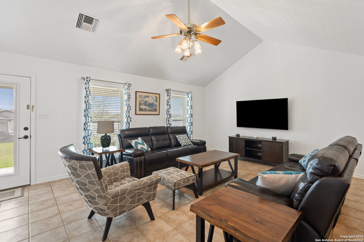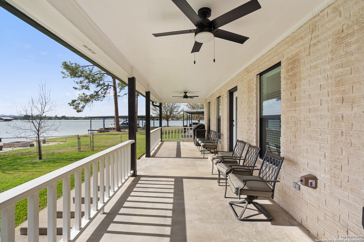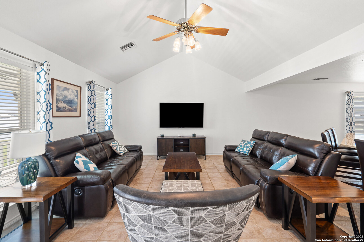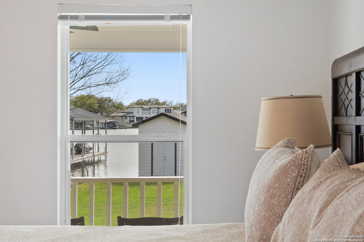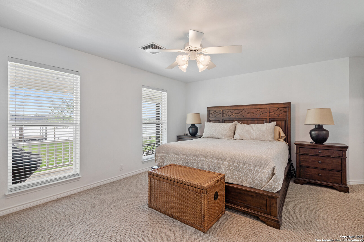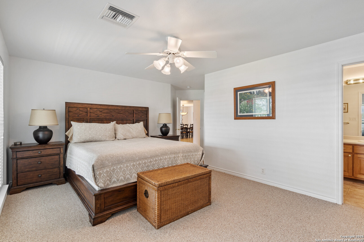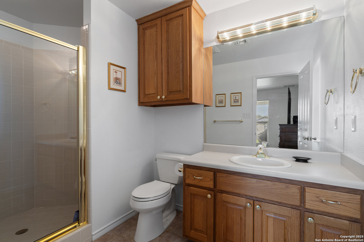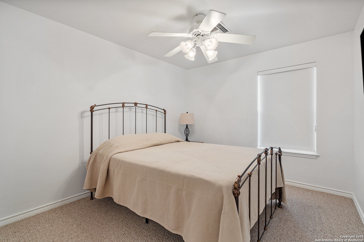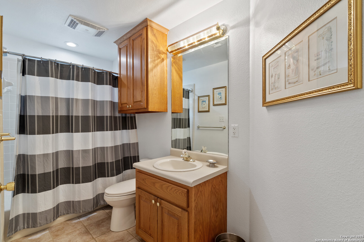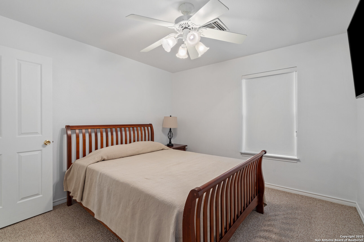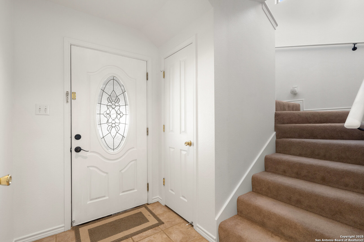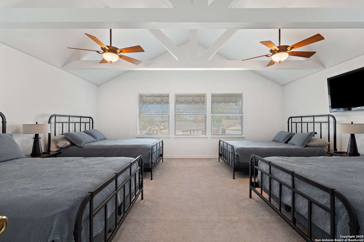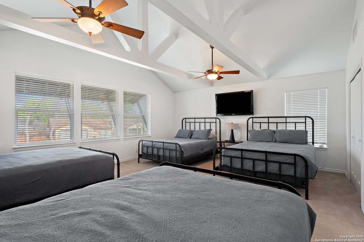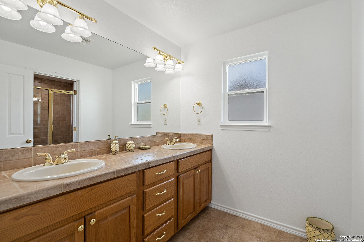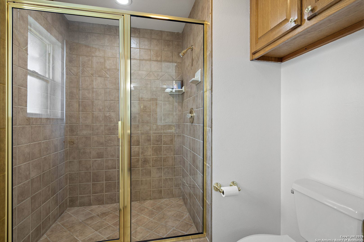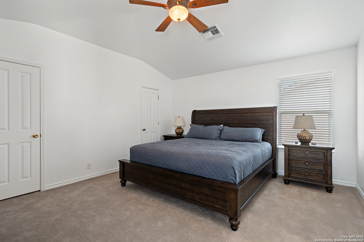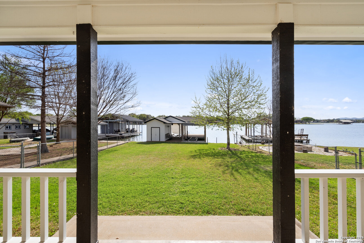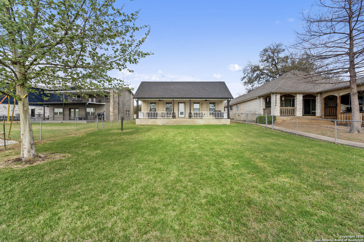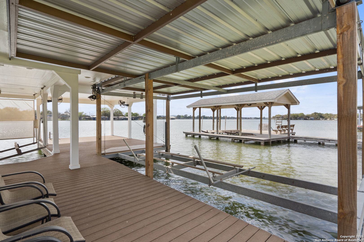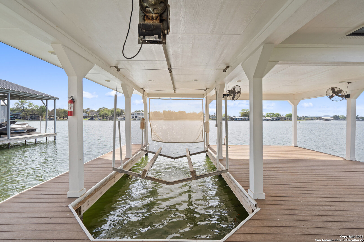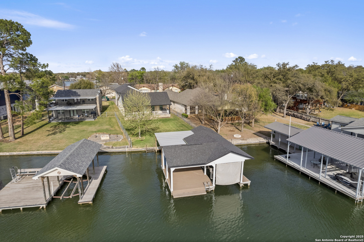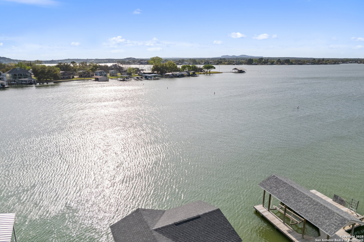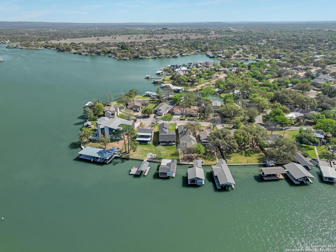Property Details
Greenbriar Dr.
Granite Shoals, TX 78654
$1,449,000
5 BD | 3 BA |
Property Description
This Lake LBJ retreat is your gateway to endless lake adventures, boasting 50 feet of prime waterfront and a boathouse built for action-dual boat lifts, Trex decking, ceiling speakers, and a lounge area for soaking in the views. Easy water access? You got it-steps and a ladder lead straight in! When you're not cruising the waves, unwind on the shaded back patio with ceiling fans, perfect for lakeside grilling and good times. Inside, vaulted, beamed ceilings and wall-to-wall lake views set the scene in the open concept living space. The kitchen is built for gatherings, featuring granite counters, bar seating, and a sleek range with vent hood. The owner's suite is a serene escape with panoramic water views, an en suite with a walk-in shower, and a custom walk-in closet. Need space? The bunk room upstairs offers soaring ceilings, tons of natural light, and dual walk-in closets. With new windows (2024), a fresh roof, and zoned HVAC, comfort is covered. Plus-short-term rental friendly and just 0.2 miles from Bluebriar and Briar Park's boat ramp and lakeside park. Whether you're boating, floating, or fireside lounging, this Lake LBJ getaway is ready for you! Lake life starts now-let's make it yours!
-
Type: Residential Property
-
Year Built: 1997
-
Cooling: Two Central,Zoned
-
Heating: Central,Zoned,2 Units
-
Lot Size: 0.31 Acres
Property Details
- Status:Available
- Type:Residential Property
- MLS #:1855899
- Year Built:1997
- Sq. Feet:2,789
Community Information
- Address:411 Greenbriar Dr. Granite Shoals, TX 78654
- County:Burnet
- City:Granite Shoals
- Subdivision:GREENBRIAR
- Zip Code:78654
School Information
- School System:Marble Falls Isd
- High School:Marble Falls High
- Middle School:Marble Falls Mid
- Elementary School:Marble Falls Elem
Features / Amenities
- Total Sq. Ft.:2,789
- Interior Features:One Living Area, Liv/Din Combo, Eat-In Kitchen, Breakfast Bar, Utility Room Inside, 1st Floor Lvl/No Steps, Open Floor Plan, Cable TV Available, High Speed Internet, Laundry Main Level, Laundry Room, Telephone, Walk in Closets
- Fireplace(s): Not Applicable
- Floor:Carpeting, Ceramic Tile
- Inclusions:Ceiling Fans, Washer Connection, Dryer Connection, Stove/Range, Disposal, Dishwasher, Vent Fan, Smoke Alarm, Electric Water Heater, Solid Counter Tops, 2+ Water Heater Units, City Garbage service
- Master Bath Features:Shower Only, Single Vanity
- Exterior Features:Patio Slab, Covered Patio, Chain Link Fence, Sprinkler System, Double Pane Windows, Has Gutters, Special Yard Lighting, Mature Trees, Boat House, Dock, Water Front Improved
- Cooling:Two Central, Zoned
- Heating Fuel:Electric
- Heating:Central, Zoned, 2 Units
- Master:12x17
- Bedroom 2:10x11
- Bedroom 3:12x11
- Bedroom 4:14x14
- Dining Room:10x7
- Kitchen:8x12
Architecture
- Bedrooms:5
- Bathrooms:3
- Year Built:1997
- Stories:2
- Style:Two Story, Traditional
- Roof:Composition
- Foundation:Slab
- Parking:None/Not Applicable
Property Features
- Lot Dimensions:178X50
- Neighborhood Amenities:None
- Water/Sewer:Septic, City
Tax and Financial Info
- Proposed Terms:Conventional, FHA, VA, Cash
- Total Tax:17537
5 BD | 3 BA | 2,789 SqFt
© 2025 Lone Star Real Estate. All rights reserved. The data relating to real estate for sale on this web site comes in part from the Internet Data Exchange Program of Lone Star Real Estate. Information provided is for viewer's personal, non-commercial use and may not be used for any purpose other than to identify prospective properties the viewer may be interested in purchasing. Information provided is deemed reliable but not guaranteed. Listing Courtesy of Stephen Croan with Keller Williams Heritage.

