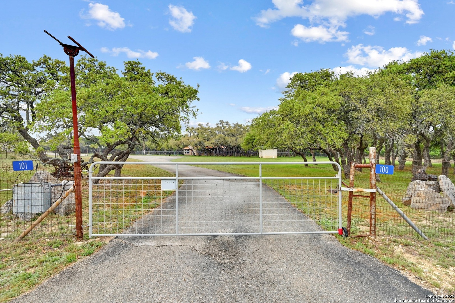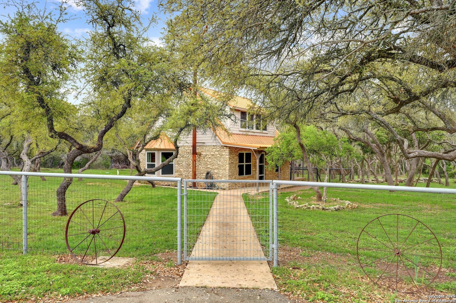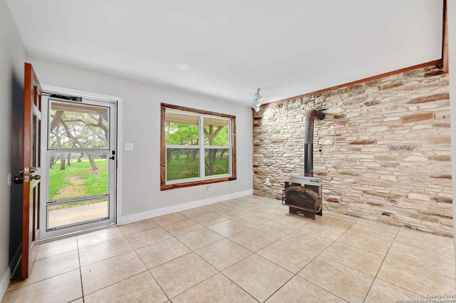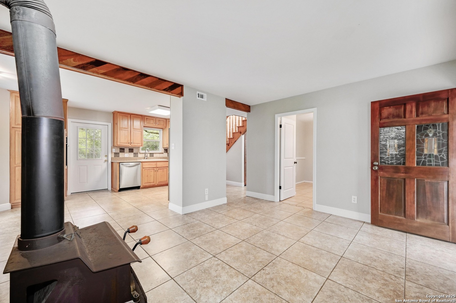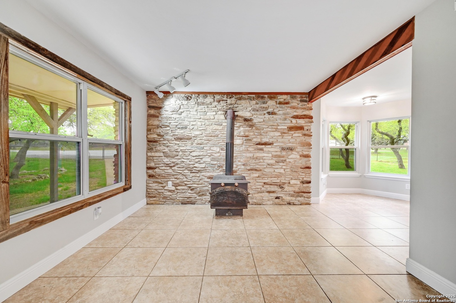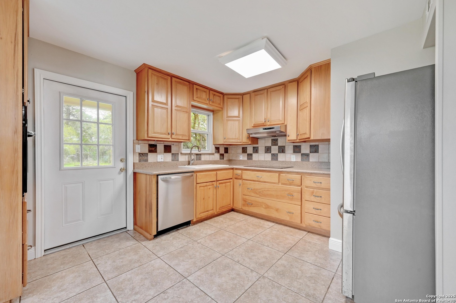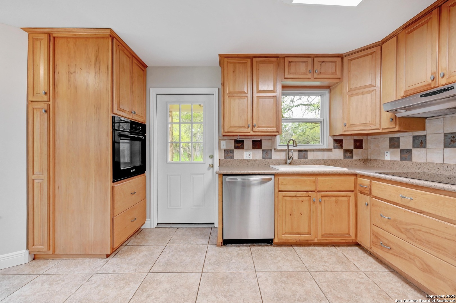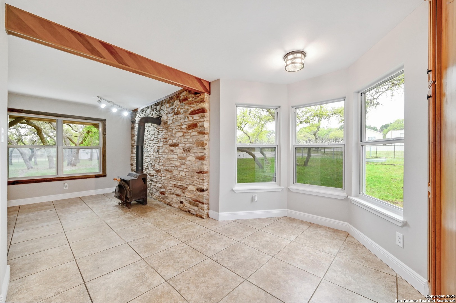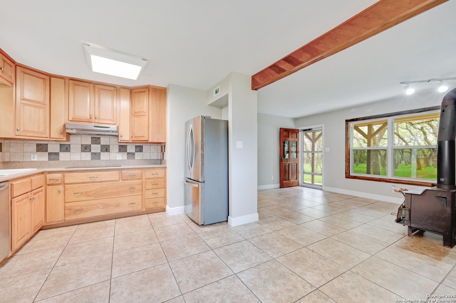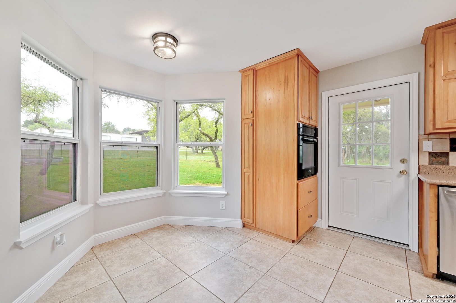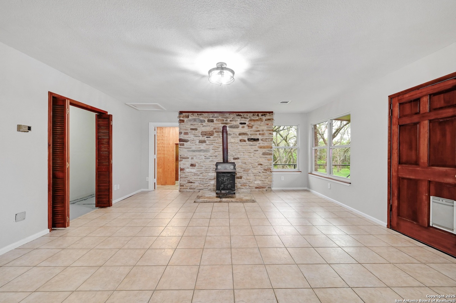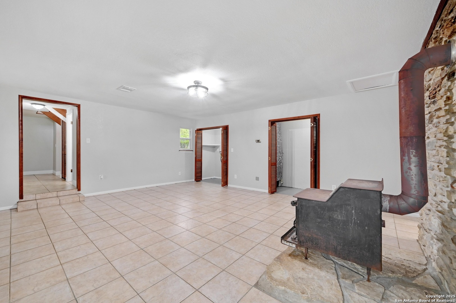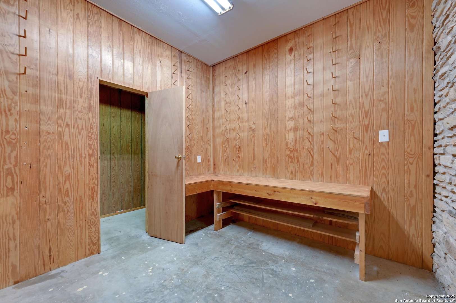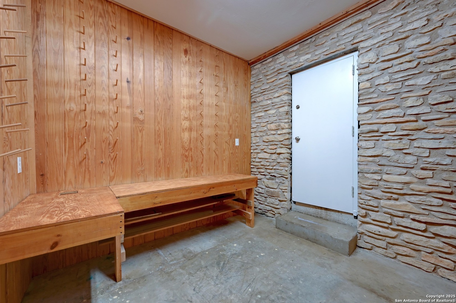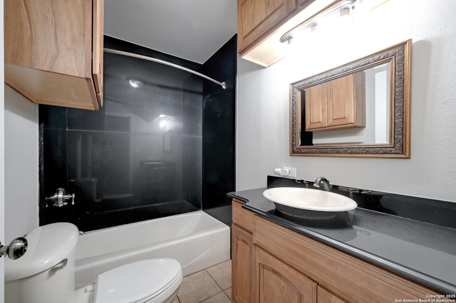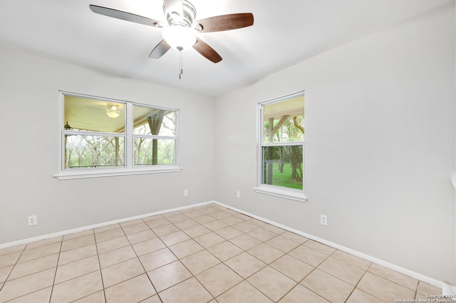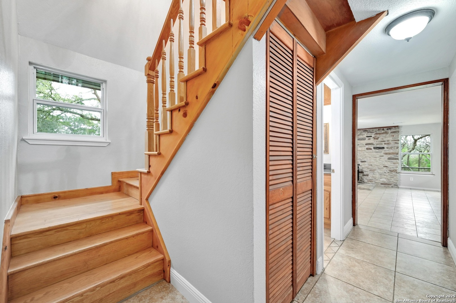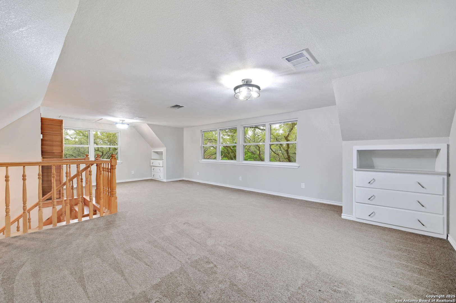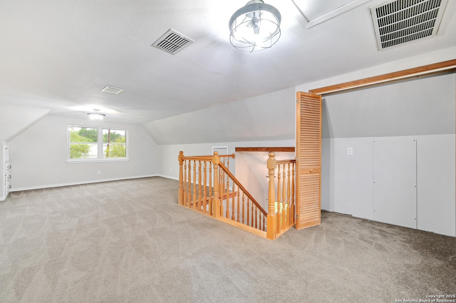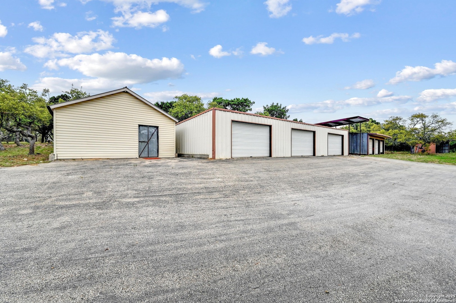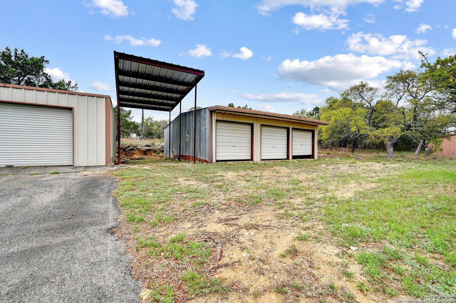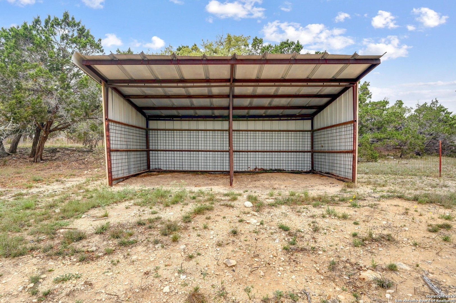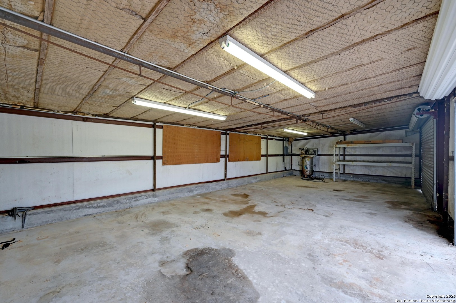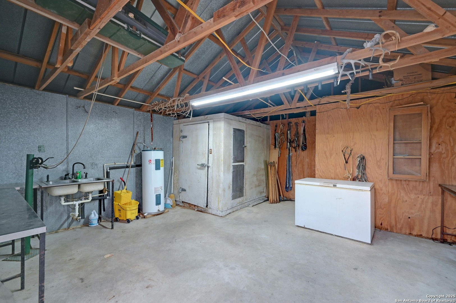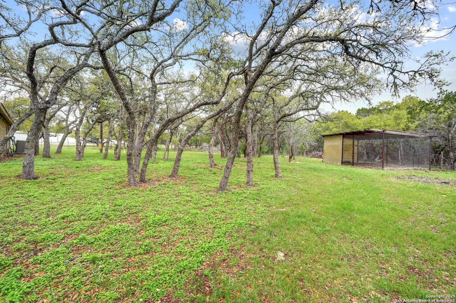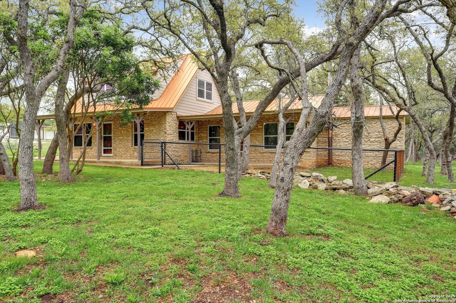Property Details
Cherokee Ln
Blanco, TX 78606
$599,000
3 BD | 1 BA |
Property Description
Fantastic property that offers something for everyone! Beautiful oak covered, fenced & cross fenced 4.0 acres (approx.) w/gated entry & long winding asphalt drive that leads to an attractive Hill Country stone home w/a large covered front porch, gorgeous metal roof, freshly painted light & bright interior, updated windows, plus 2 unique & functional wood stoves highlighted by beautiful stone walls! 3 bedrooms featuring a very large owner's retreat w/a giant walk in closet. Nice kitchen w/solid countertops, custom cabinets, smooth top cooktop & built-in oven. Outstanding metal workshop featuring several bays & wild game processing area! RV cover & more!! This one will knock your socks off! Conveniently located within minutes of the Blanco State Park, Blanco Schools & the downtown square. Could be a vacation rental, weekender or full time home. No HOA! The possibilities are endless!
-
Type: Residential Property
-
Year Built: 1988
-
Cooling: Two Central
-
Heating: Central
-
Lot Size: 4 Acres
Property Details
- Status:Available
- Type:Residential Property
- MLS #:1855769
- Year Built:1988
- Sq. Feet:1,851
Community Information
- Address:100 Cherokee Ln Blanco, TX 78606
- County:Blanco
- City:Blanco
- Subdivision:N/A
- Zip Code:78606
School Information
- School System:Blanco
- High School:Blanco
- Middle School:Blanco
- Elementary School:Blanco
Features / Amenities
- Total Sq. Ft.:1,851
- Interior Features:One Living Area, Eat-In Kitchen, Utility Room Inside, Secondary Bedroom Down, High Speed Internet, Laundry in Closet, Laundry Main Level
- Fireplace(s): Family Room, Primary Bedroom, Other
- Floor:Carpeting, Ceramic Tile, Wood
- Inclusions:Ceiling Fans, Washer Connection, Dryer Connection, Cook Top, Built-In Oven, Self-Cleaning Oven, Dishwasher, Vent Fan, Smoke Alarm, Electric Water Heater, Wood Stove, Smooth Cooktop, Solid Counter Tops, Custom Cabinets, Private Garbage Service
- Exterior Features:Covered Patio, Double Pane Windows, Storage Building/Shed, Mature Trees, Horse Stalls/Barn, Wire Fence, Workshop, Cross Fenced, Ranch Fence
- Cooling:Two Central
- Heating Fuel:Electric
- Heating:Central
- Master:20x17
- Bedroom 2:12x11
- Bedroom 3:27x16
- Dining Room:1x12
- Family Room:14x12
- Kitchen:17x1
Architecture
- Bedrooms:3
- Bathrooms:1
- Year Built:1988
- Stories:2
- Style:Two Story, Texas Hill Country
- Roof:Metal
- Foundation:Slab
- Parking:Detached
Property Features
- Lot Dimensions:437x407x434x403 aprox.
- Neighborhood Amenities:None
- Water/Sewer:Water System, Private Well, Septic
Tax and Financial Info
- Proposed Terms:Conventional, FHA, VA, TX Vet, Cash
- Total Tax:5021.2
3 BD | 1 BA | 1,851 SqFt
© 2025 Lone Star Real Estate. All rights reserved. The data relating to real estate for sale on this web site comes in part from the Internet Data Exchange Program of Lone Star Real Estate. Information provided is for viewer's personal, non-commercial use and may not be used for any purpose other than to identify prospective properties the viewer may be interested in purchasing. Information provided is deemed reliable but not guaranteed. Listing Courtesy of Robby Robinson with All City San Antonio Registered Series.

