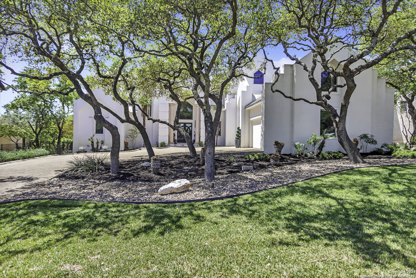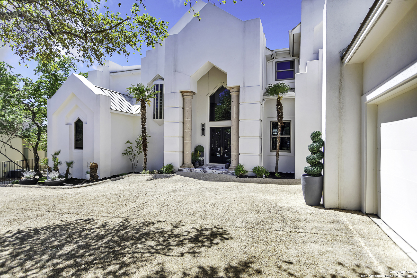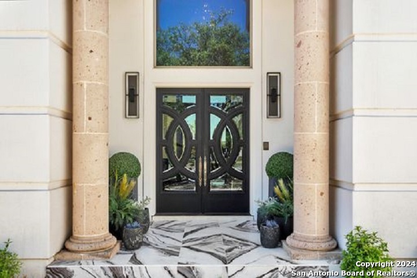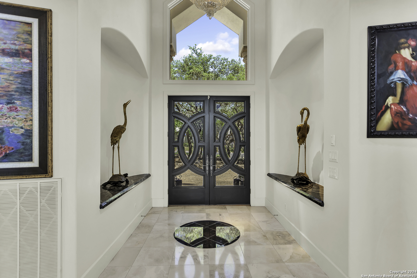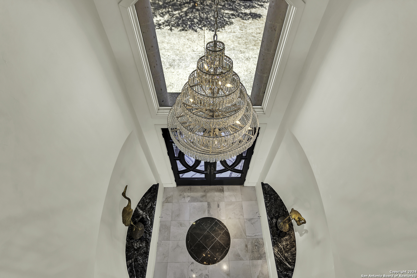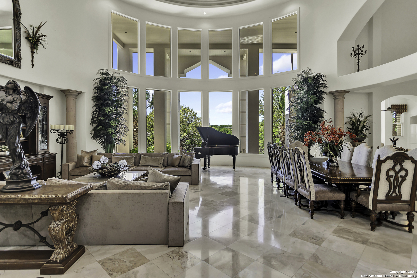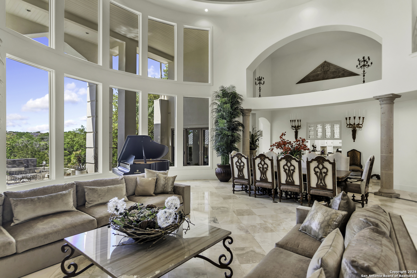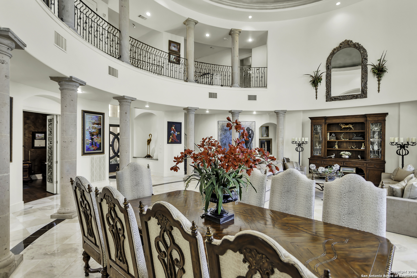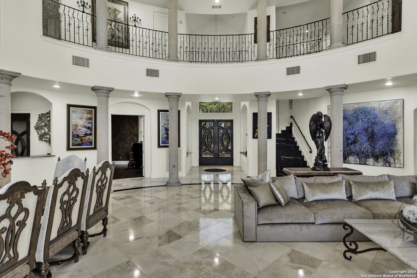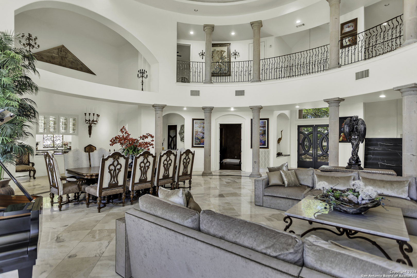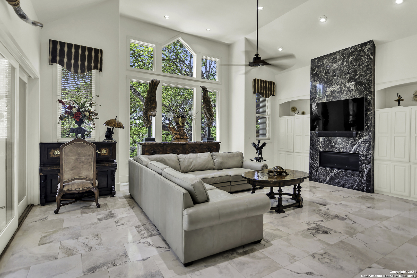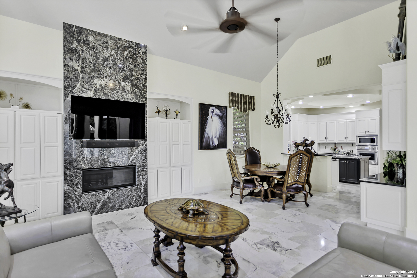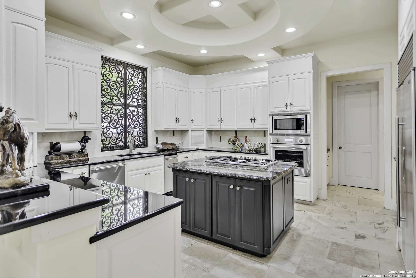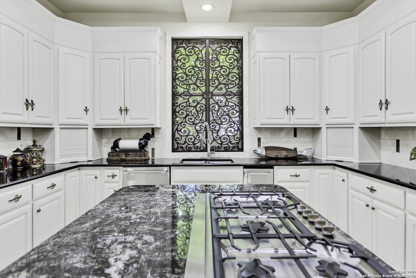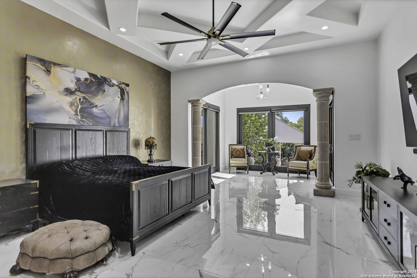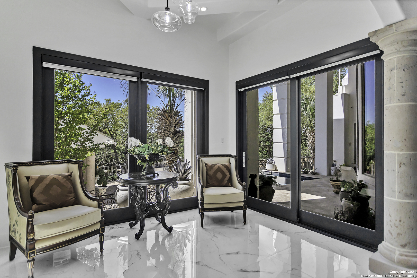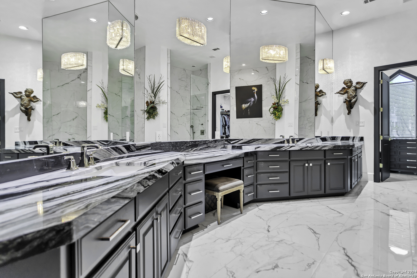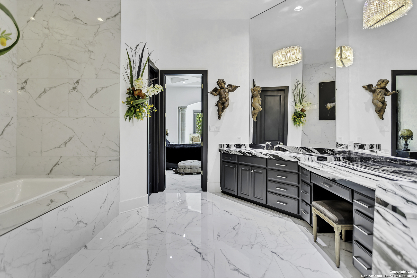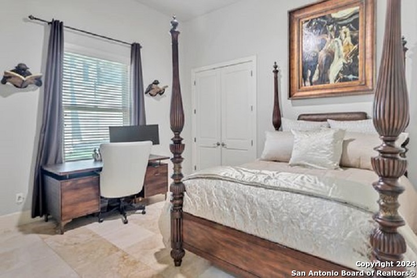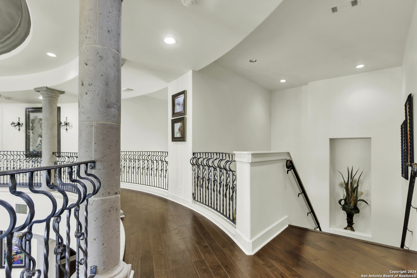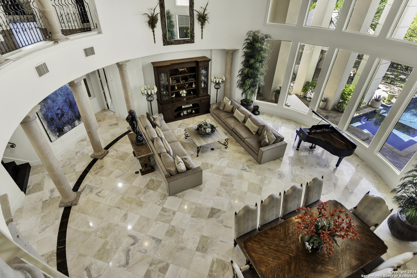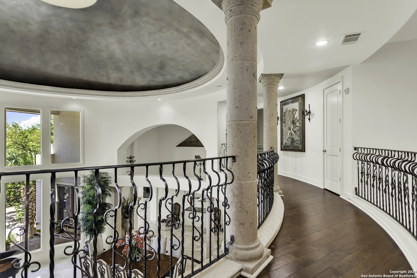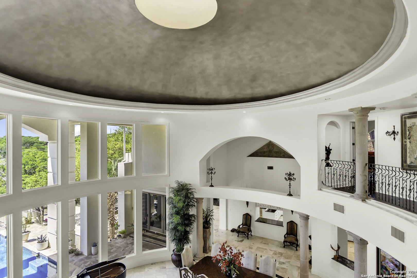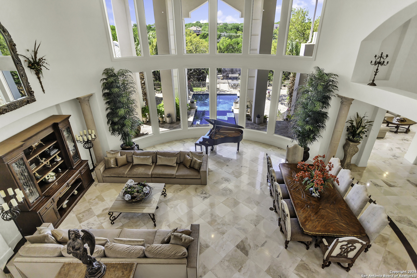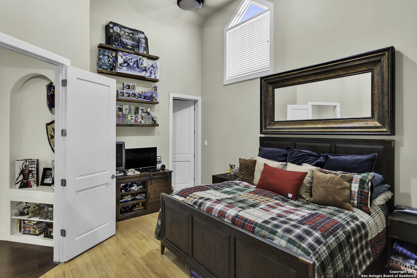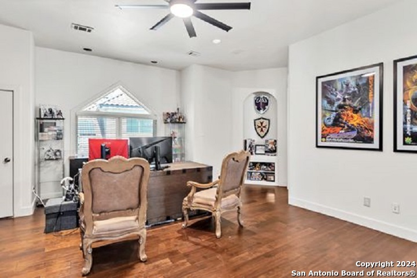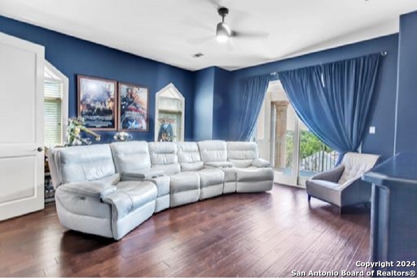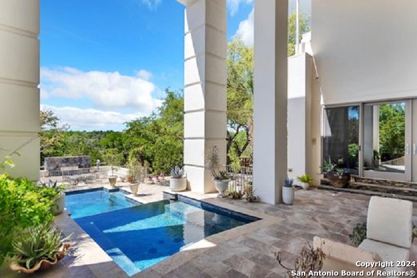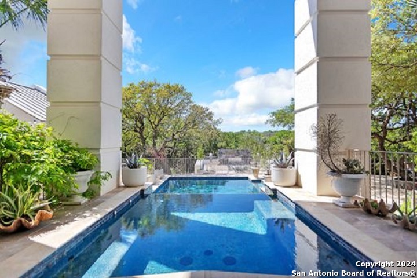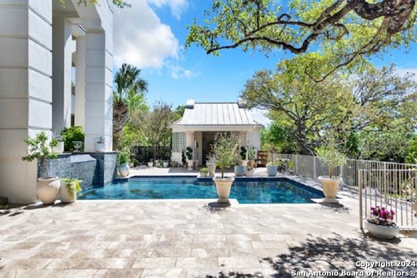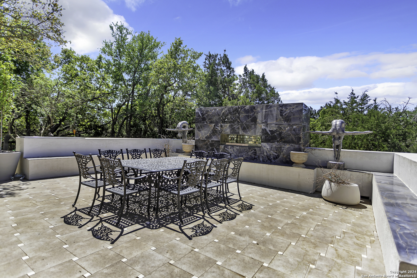Property Details
Winding View
San Antonio, TX 78260
$1,890,000
5 BD | 7 BA |
Property Description
Experience unparalleled contemporary living in this architecturally stunning residence, designed to capture breathtaking Hill Country sunset views. From the newly painted stucco exterior, dramatic parapet peaks soar towards an incredible crow's nest lookout, all crowned by a sleek, commercial-grade silver metal roof. Step through impressive double prism doors, framed by grand two-story Cantera stone pillars, and be immediately greeted by stunning vistas. The heart of the home is the awe-inspiring 2.5-story rotunda - a masterpiece featuring a hand-painted dome ceiling, 12 soaring windows flooding the space with light, and the timeless elegance of 11 Cantera stone pillars and natural travertine floors. Designed for both grand entertaining and comfortable living, the home features newly installed granite at the bar, stairs, and kitchen countertops. Outdoors, the expansive patio becomes your private oasis, complete with a premium Thermador stove and dishwasher. Guests will love the remodeled cabana house with its new refrigerator, ideally situated for poolside enjoyment. Work from home in the dedicated downstairs office, store your collection in the wine closet, and offer guests privacy in the downstairs bedroom suite. Modern comforts include four HVAC units for zoned climate control and the security of a whole-home Generac generator (powering the main house, pool, and cabana) connected to reliable city gas. Live the Hill Country dream in a home that blends dramatic design, luxury finishes, and ultimate peace of mind. Don't miss the opportunity to own this exceptional property.
-
Type: Residential Property
-
Year Built: 2000
-
Cooling: Three+ Central
-
Heating: Central
-
Lot Size: 0.59 Acres
Property Details
- Status:Available
- Type:Residential Property
- MLS #:1855502
- Year Built:2000
- Sq. Feet:6,658
Community Information
- Address:2507 Winding View San Antonio, TX 78260
- County:Bexar
- City:San Antonio
- Subdivision:SUMMERGLEN
- Zip Code:78260
School Information
- School System:North East I.S.D
- High School:Johnson
- Middle School:Tejeda
- Elementary School:Tuscany Heights
Features / Amenities
- Total Sq. Ft.:6,658
- Interior Features:Two Eating Areas, Island Kitchen, Study/Library, Game Room, Utility Room Inside, Secondary Bedroom Down, 1st Floor Lvl/No Steps, High Ceilings, Open Floor Plan, Cable TV Available, High Speed Internet, Laundry Main Level, Walk in Closets
- Fireplace(s): Family Room
- Floor:Marble, Wood
- Inclusions:Ceiling Fans, Chandelier, Washer Connection, Dryer Connection, Cook Top, Built-In Oven, Self-Cleaning Oven, Microwave Oven, Refrigerator, Disposal, Dishwasher, Trash Compactor, Ice Maker Connection, Wet Bar, Vent Fan, Security System (Owned), Pre-Wired for Security
- Master Bath Features:Tub/Shower Separate, Double Vanity, Tub has Whirlpool
- Exterior Features:Patio Slab, Bar-B-Que Pit/Grill, Gas Grill, Deck/Balcony, Sprinkler System, Double Pane Windows
- Cooling:Three+ Central
- Heating Fuel:Natural Gas
- Heating:Central
- Master:30x17
- Bedroom 2:15x13
- Bedroom 3:19x17
- Bedroom 4:16x13
- Dining Room:19x11
- Family Room:22x20
- Kitchen:20x16
- Office/Study:13x12
Architecture
- Bedrooms:5
- Bathrooms:7
- Year Built:2000
- Stories:2
- Style:Two Story
- Roof:Metal
- Foundation:Slab
- Parking:Three Car Garage
Property Features
- Neighborhood Amenities:Controlled Access, Tennis, Park/Playground, Guarded Access
- Water/Sewer:Water System, Sewer System
Tax and Financial Info
- Proposed Terms:Conventional, Cash
- Total Tax:27911.85
5 BD | 7 BA | 6,658 SqFt
© 2025 Lone Star Real Estate. All rights reserved. The data relating to real estate for sale on this web site comes in part from the Internet Data Exchange Program of Lone Star Real Estate. Information provided is for viewer's personal, non-commercial use and may not be used for any purpose other than to identify prospective properties the viewer may be interested in purchasing. Information provided is deemed reliable but not guaranteed. Listing Courtesy of Alma Muzquiz with RE/MAX Preferred, REALTORS.

