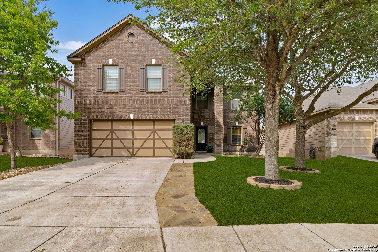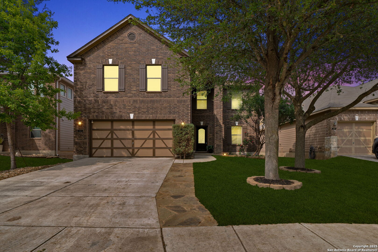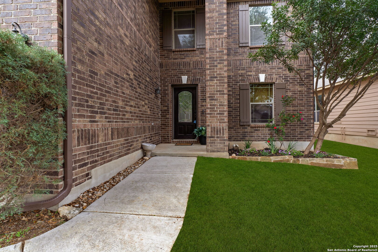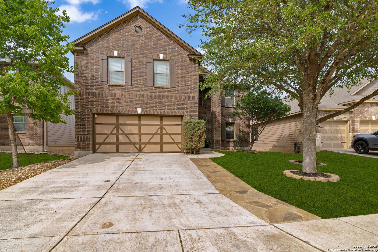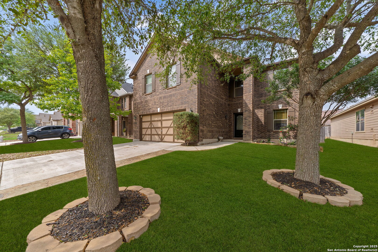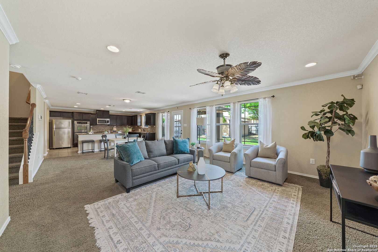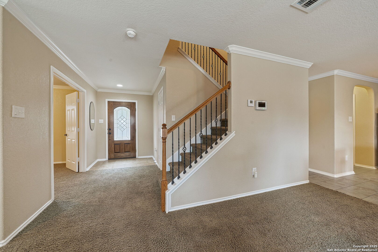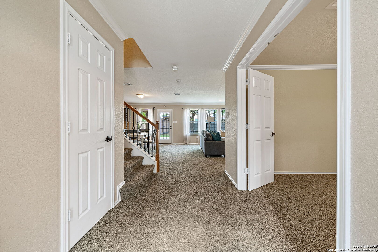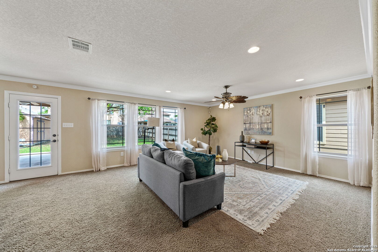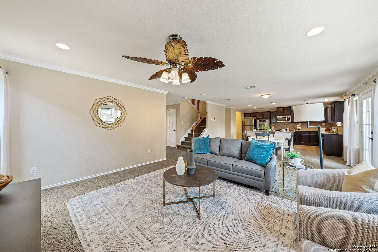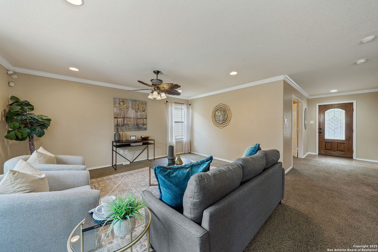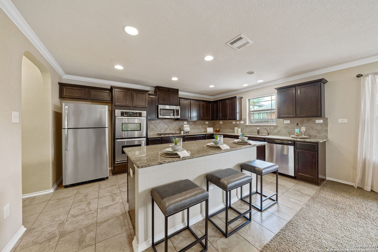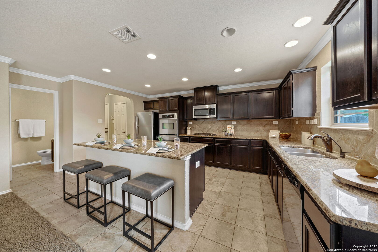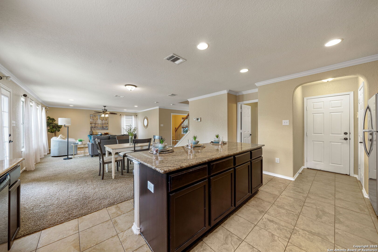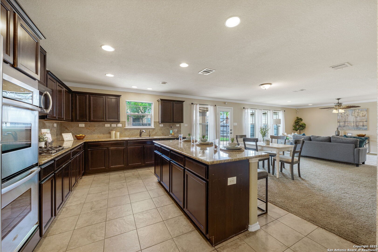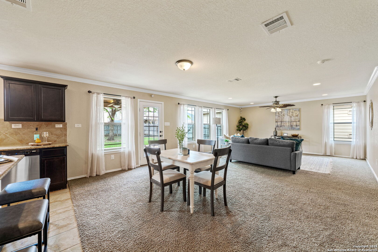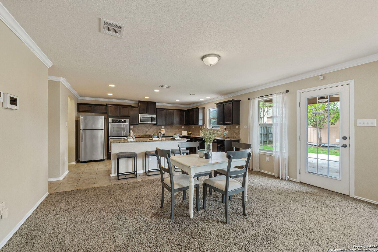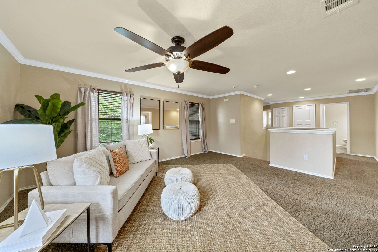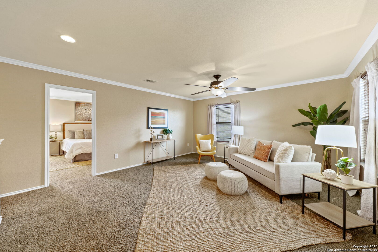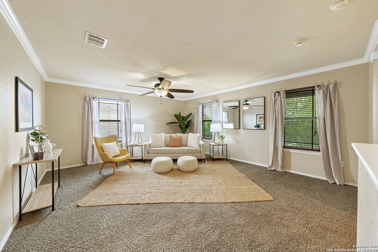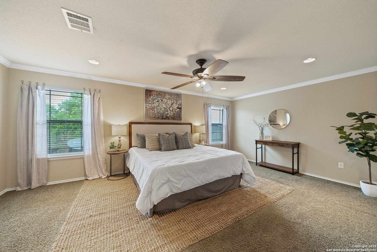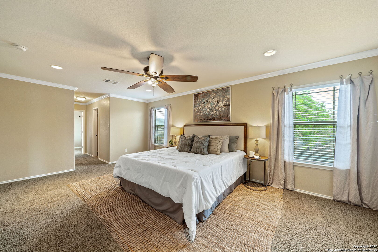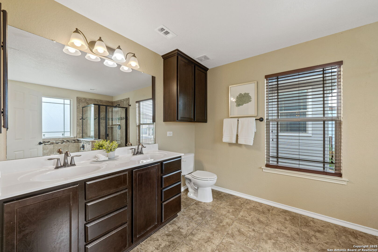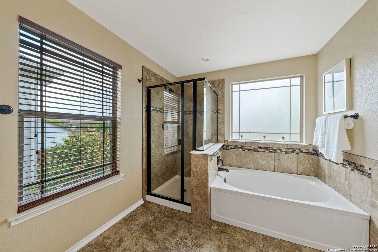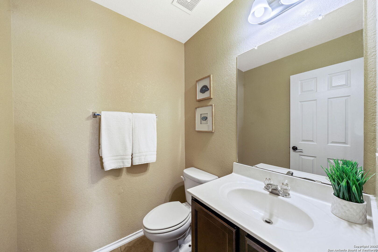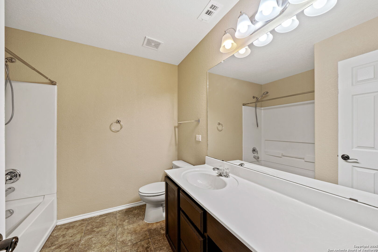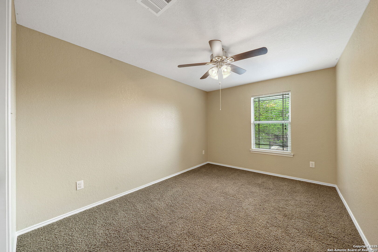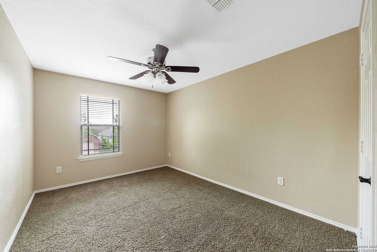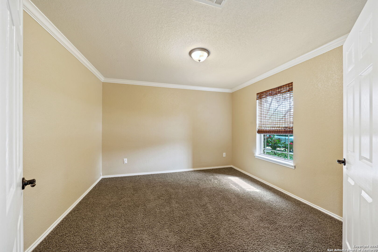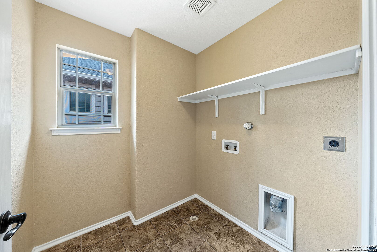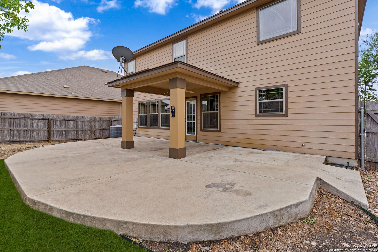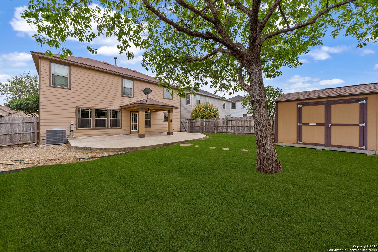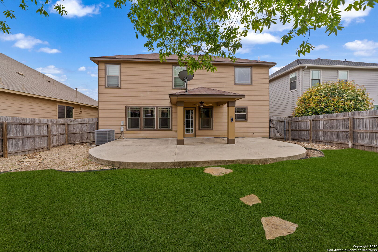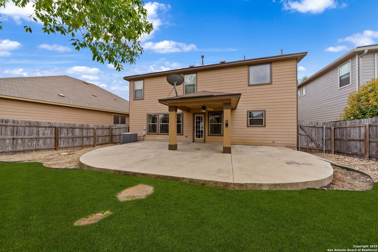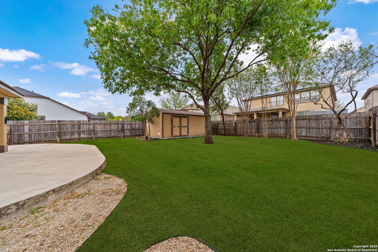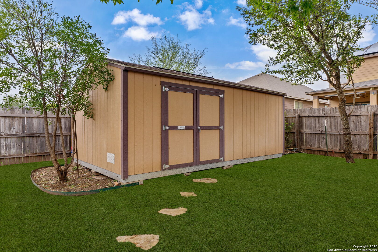Property Details
Piper Sonoma
San Antonio, TX 78253
$320,000
4 BD | 3 BA |
Property Description
This property is ideal for those seeking comfort, style, and convenience in a prime location. Downstairs, an inviting open floor plan connects the living, dining, and kitchen areas with an additional flex room that can serve as an office, formal dining, or hobby room. The island kitchen is a chef's dream, featuring elegant granite counters, gas cooking, and modern appliances, perfect for culinary adventures. The home includes a water softener, ensuring the longevity of plumbing and appliances. Additionally, the spacious storage shed provides ample room for belongings, keeping your home and garage organized. The exterior is equally impressive, with a charming brick facade that enhances curb appeal. The beautifully landscaped front and back yards have sprinklers for easy maintenance. Enjoy outdoor living on the expansive covered patio, ideal for relaxing or entertaining. Located in a small, private gated community, this home offers privacy and security, providing peace of mind knowing your children are safe walking to the luxury pool, playground, and basketball courts.
-
Type: Residential Property
-
Year Built: 2011
-
Cooling: One Central
-
Heating: Central
-
Lot Size: 0.15 Acres
Property Details
- Status:Back on Market
- Type:Residential Property
- MLS #:1850300
- Year Built:2011
- Sq. Feet:1,988
Community Information
- Address:13111 Piper Sonoma San Antonio, TX 78253
- County:Bexar
- City:San Antonio
- Subdivision:WESTPOINTE NORTH
- Zip Code:78253
School Information
- School System:Northside
- High School:Sotomayor High School
- Middle School:Straus
- Elementary School:Katie Reed
Features / Amenities
- Total Sq. Ft.:1,988
- Interior Features:Two Living Area, Eat-In Kitchen, Island Kitchen, Breakfast Bar, Utility Room Inside, All Bedrooms Upstairs, High Ceilings, Open Floor Plan, Pull Down Storage, Cable TV Available, High Speed Internet, Laundry Room, Walk in Closets, Attic - Access only, Attic - Pull Down Stairs
- Fireplace(s): Not Applicable
- Floor:Carpeting, Ceramic Tile
- Inclusions:Ceiling Fans, Chandelier, Washer Connection, Dryer Connection, Cook Top, Built-In Oven, Microwave Oven, Refrigerator, Disposal, Dishwasher, Water Softener (owned)
- Master Bath Features:Tub/Shower Separate
- Exterior Features:Patio Slab, Covered Patio, Privacy Fence, Sprinkler System, Double Pane Windows, Storage Building/Shed, Mature Trees
- Cooling:One Central
- Heating Fuel:Natural Gas
- Heating:Central
- Master:20x13
- Bedroom 2:14x10
- Bedroom 3:14x10
- Bedroom 4:12x11
- Dining Room:12x11
- Family Room:18x15
- Kitchen:16x12
Architecture
- Bedrooms:4
- Bathrooms:3
- Year Built:2011
- Stories:2
- Style:Two Story
- Roof:Composition
- Foundation:Slab
- Parking:Two Car Garage
Property Features
- Neighborhood Amenities:Controlled Access, Pool, Park/Playground, Jogging Trails, Sports Court, BBQ/Grill, Basketball Court
- Water/Sewer:City
Tax and Financial Info
- Proposed Terms:Conventional, FHA, VA, TX Vet, Cash
- Total Tax:5546
4 BD | 3 BA | 1,988 SqFt
© 2025 Lone Star Real Estate. All rights reserved. The data relating to real estate for sale on this web site comes in part from the Internet Data Exchange Program of Lone Star Real Estate. Information provided is for viewer's personal, non-commercial use and may not be used for any purpose other than to identify prospective properties the viewer may be interested in purchasing. Information provided is deemed reliable but not guaranteed. Listing Courtesy of Jacob Eisenhauer with Coldwell Banker D'Ann Harper.

