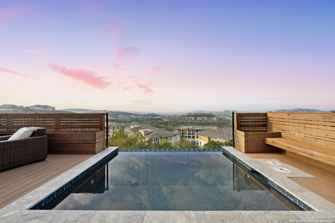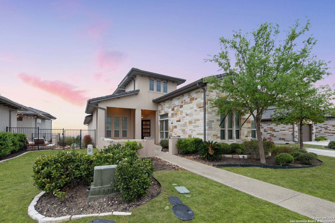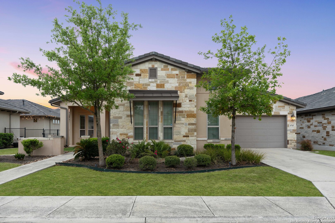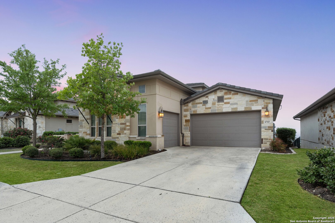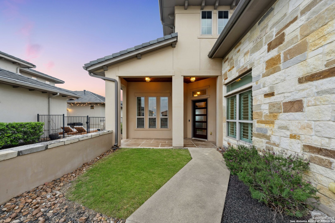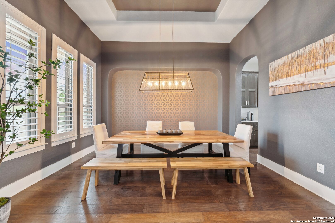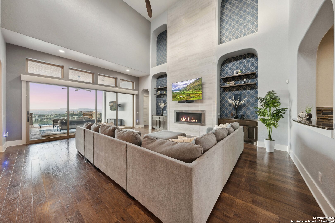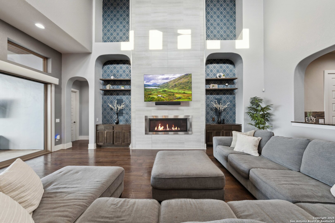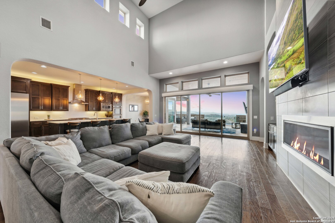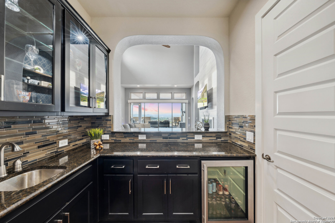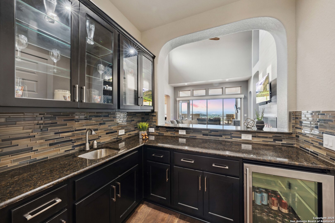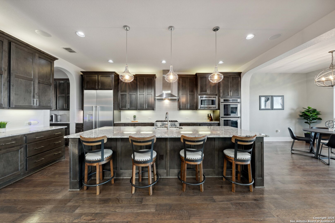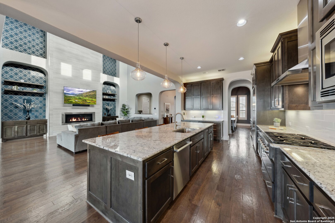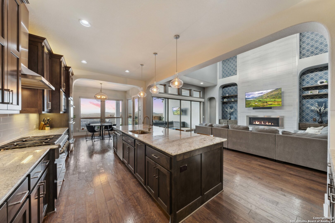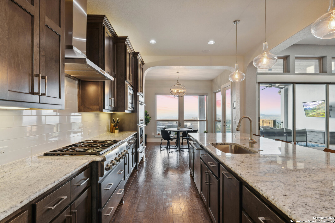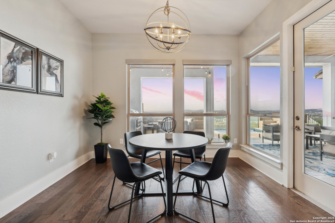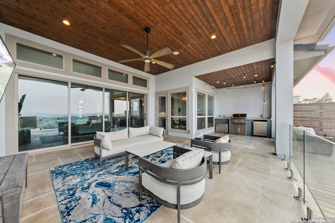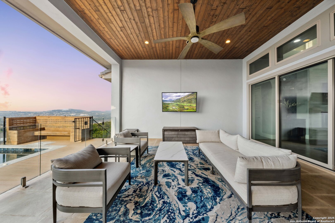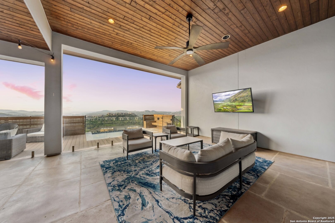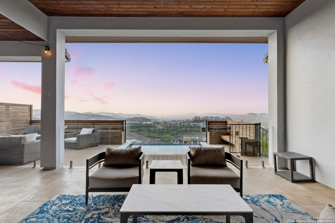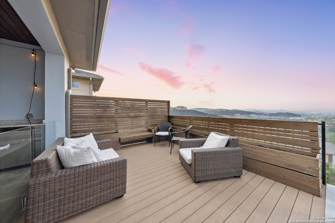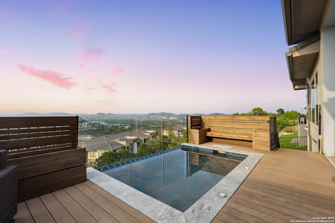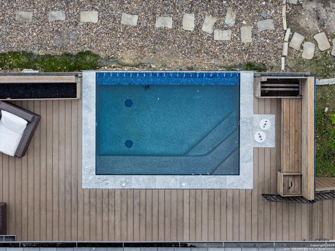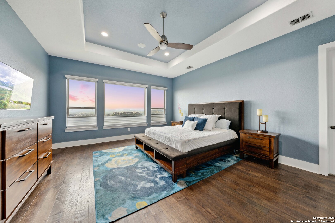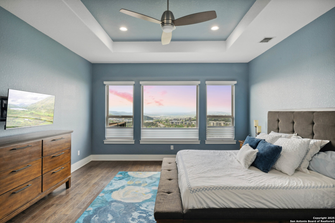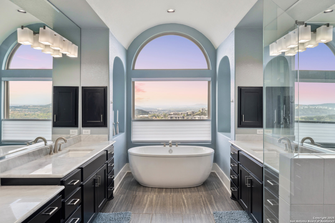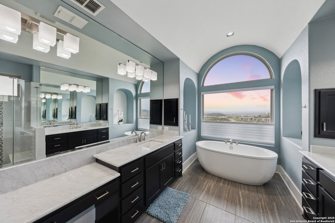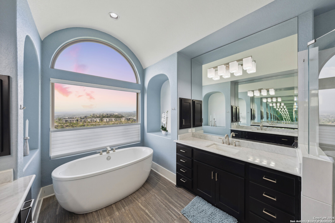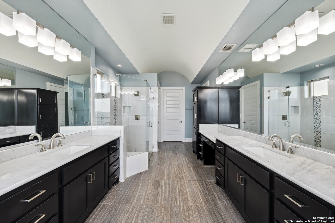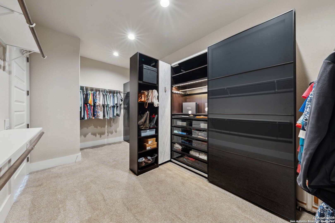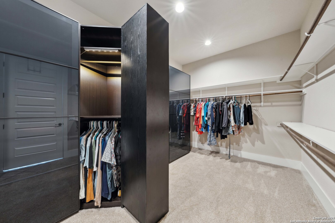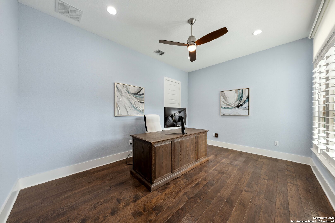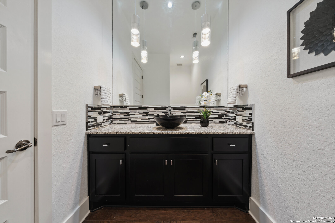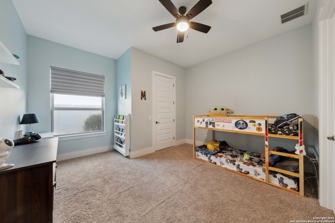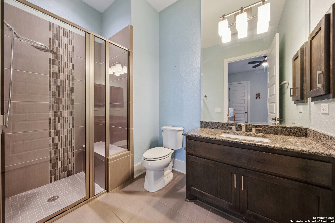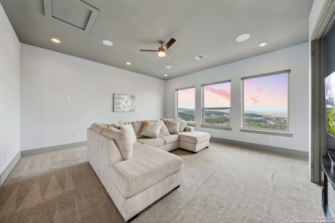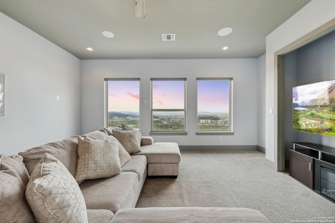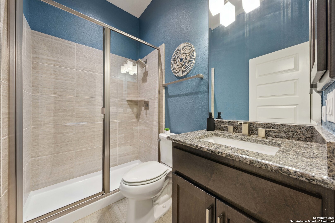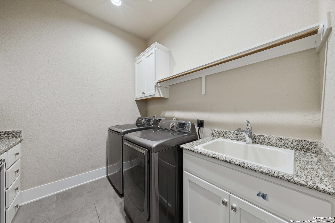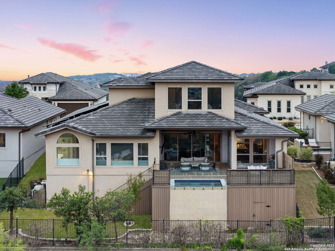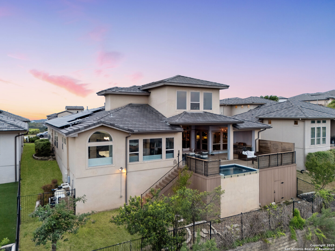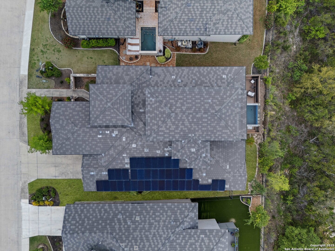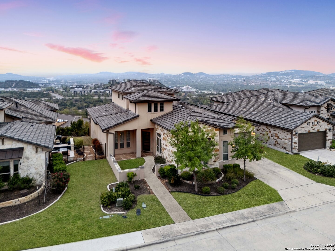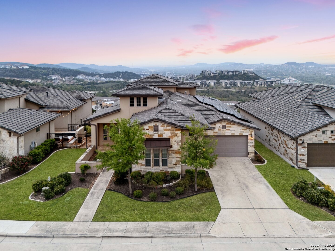Property Details
Bella Colina
San Antonio, TX 78256
$1,295,000
4 BD | 5 BA |
Property Description
Submerge yourself in a true luxurious lifestyle where you really can have it all. Conveniently located next to the Rim, La Cantera, restaurants and all the necessities needed to thrive, while being perched on top of a scenic and quiet gated community. Breathe in the crisp Texas Hill Country air while feeling the refreshing waters your smart pool has to offer overlooking your million dollar view. Perfectly maintained yard year round provided by the HOA ,tons of natural lighting throughout the home, wet bar, full bathroom upstairs services oversized "flex space" that can be a media room, additional bedroom, in-law suite or office space. Paid off solar panels, additional bedroom or study downstairs that can fit almost any lifestyle. Two guest bedrooms downstairs offer en suite bathrooms.***3.375% Assumable VA loan***Airbnb applicable.
-
Type: Residential Property
-
Year Built: 2016
-
Cooling: One Central,Zoned
-
Heating: Central,Zoned
-
Lot Size: 0.21 Acres
Property Details
- Status:Back on Market
- Type:Residential Property
- MLS #:1855523
- Year Built:2016
- Sq. Feet:3,904
Community Information
- Address:6743 Bella Colina San Antonio, TX 78256
- County:Bexar
- City:San Antonio
- Subdivision:CRESTA BELLA
- Zip Code:78256
School Information
- School System:Northside
- High School:Louis D Brandeis
- Middle School:Gus Garcia
- Elementary School:Bonnie Ellison
Features / Amenities
- Total Sq. Ft.:3,904
- Interior Features:One Living Area, Separate Dining Room, Eat-In Kitchen, Two Eating Areas, Island Kitchen, Breakfast Bar, Walk-In Pantry, Study/Library, Game Room, Utility Room Inside, Secondary Bedroom Down, 1st Floor Lvl/No Steps, High Ceilings, Open Floor Plan, Pull Down Storage, Cable TV Available, High Speed Internet, Laundry Main Level, Telephone, Walk in Closets, Attic - Access only, Attic - Partially Floored, Attic - Pull Down Stairs, Attic - Storage Only
- Fireplace(s): Not Applicable
- Floor:Carpeting, Ceramic Tile, Wood
- Inclusions:Washer Connection, Dryer Connection
- Master Bath Features:Tub/Shower Separate, Double Vanity, Garden Tub
- Cooling:One Central, Zoned
- Heating Fuel:Electric
- Heating:Central, Zoned
- Master:20x16
- Bedroom 2:19x12
- Bedroom 3:15x14
- Bedroom 4:17x17
- Dining Room:15x13
- Kitchen:20x13
- Office/Study:15x12
Architecture
- Bedrooms:4
- Bathrooms:5
- Year Built:2016
- Stories:2
- Style:Two Story, Texas Hill Country
- Roof:Tile
- Foundation:Slab
- Parking:Three Car Garage, Attached
Property Features
- Neighborhood Amenities:Controlled Access
- Water/Sewer:Sewer System, City
Tax and Financial Info
- Proposed Terms:Conventional, FHA, VA, Cash
- Total Tax:28025.1
4 BD | 5 BA | 3,904 SqFt
© 2025 Lone Star Real Estate. All rights reserved. The data relating to real estate for sale on this web site comes in part from the Internet Data Exchange Program of Lone Star Real Estate. Information provided is for viewer's personal, non-commercial use and may not be used for any purpose other than to identify prospective properties the viewer may be interested in purchasing. Information provided is deemed reliable but not guaranteed. Listing Courtesy of Scott Malouff with Keller Williams Heritage.

