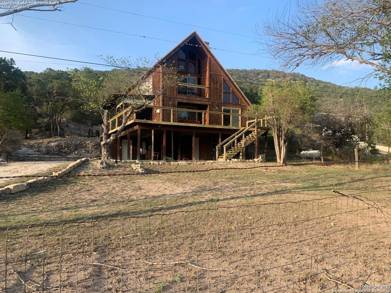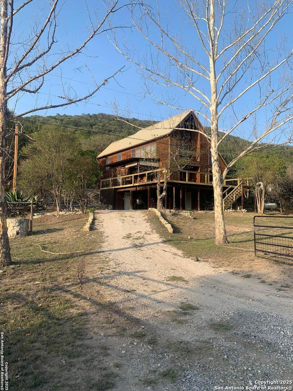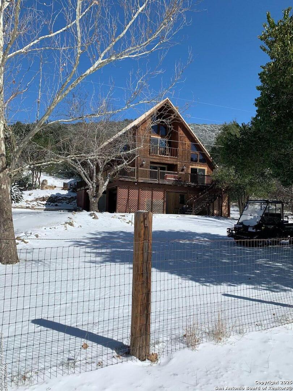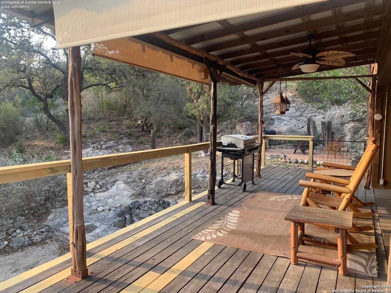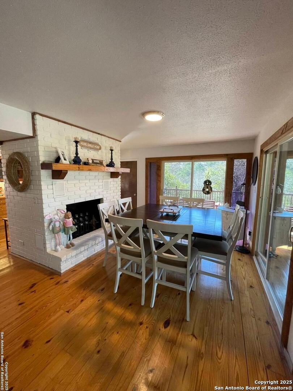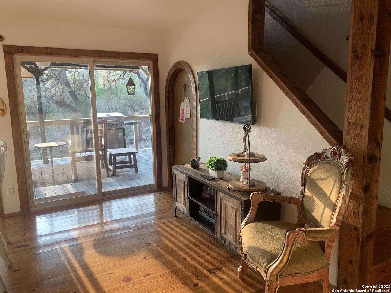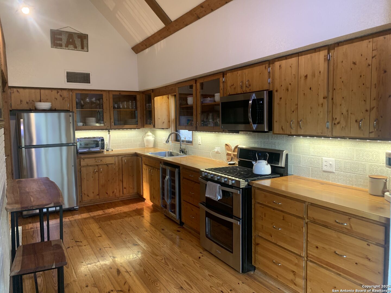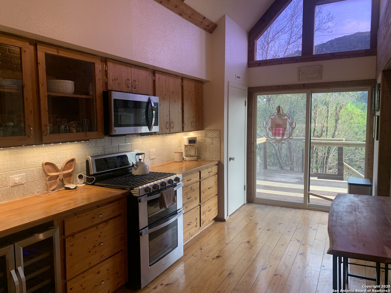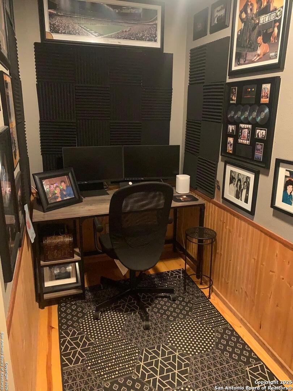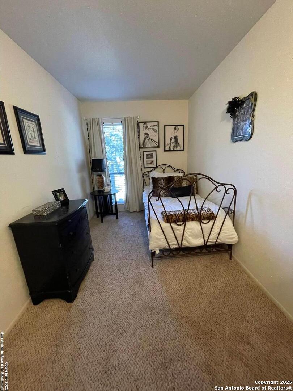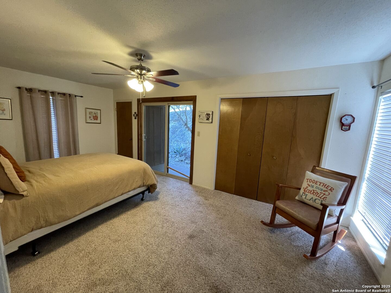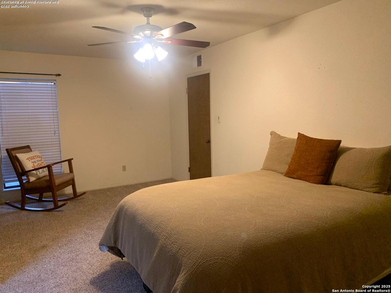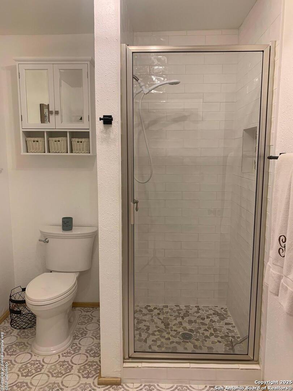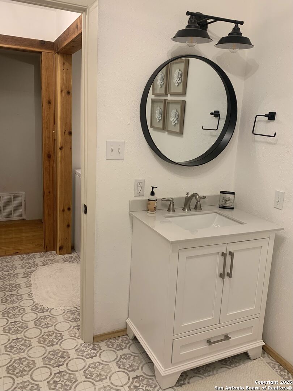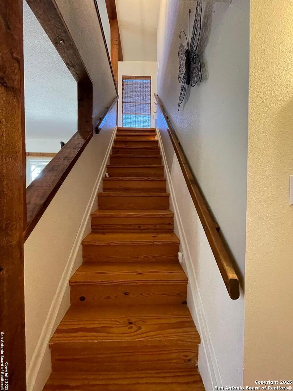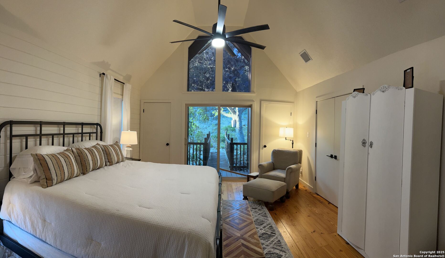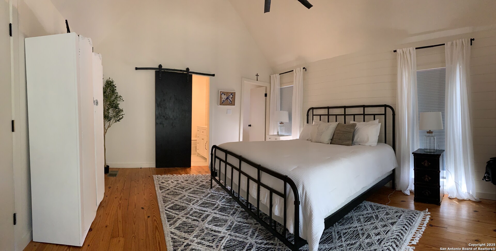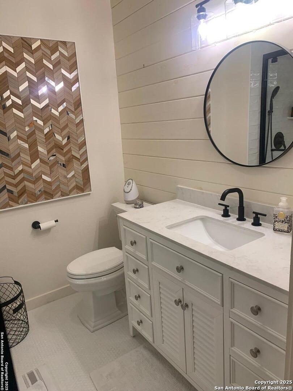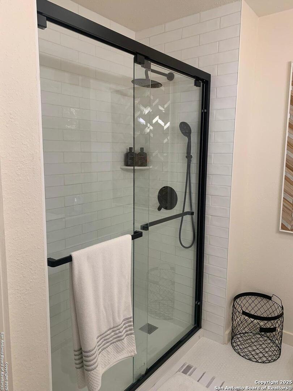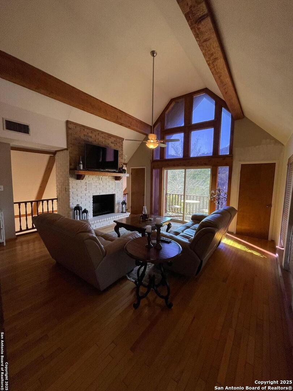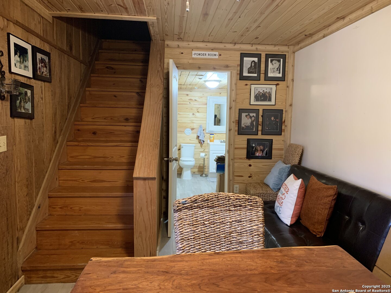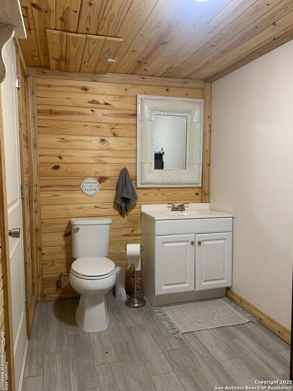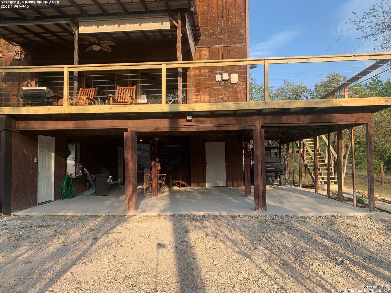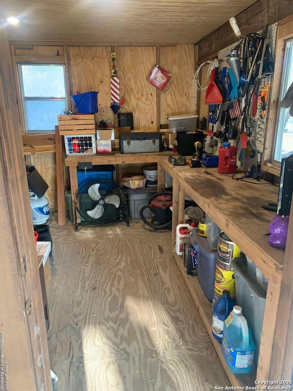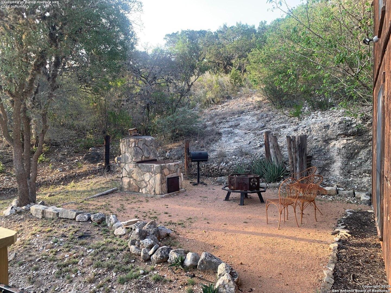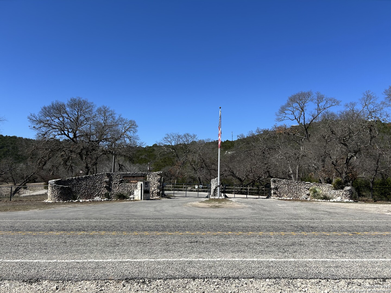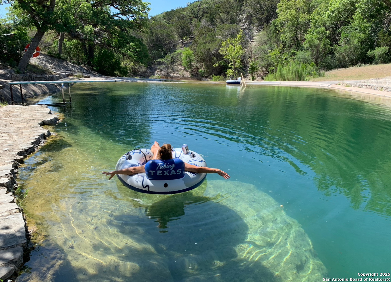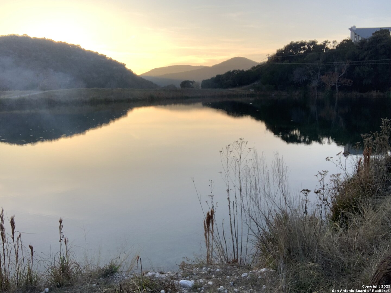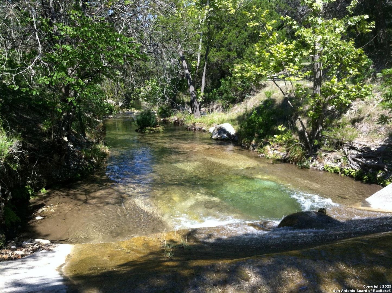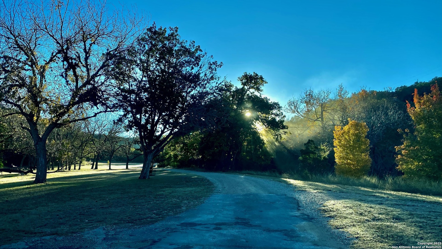Property Details
Pine Mountain
Camp Wood, TX 78833
$550,000
4 BD | 3 BA |
Property Description
Nestled on 5.57 acres in the private, gated Roaring Springs Ranch, this beautifully maintained 4-bed, 2.5-bath home offers over 2,400 sq. ft. of comfortable living space. A short walk from a quiet, steady creek, this property is perfect for those seeking peace, privacy, and nature while enjoying modern upgrades. Inside, you'll find newly renovated bathrooms, a dedicated office/study, and a spacious primary suite. The home also features a downstairs basement, ideal for storage, a hobby room, or extra living space. Outside, a large wrap-around deck provides the perfect place to take in the tranquil surroundings, while the three-car carport with a concrete slab adds convenience and functionality. Residents of Roaring Springs Ranch enjoy a crystal-clear, spring-fed swimming hole, a delightful 53-acre campground, hiking trails, and a picturesque lake perfect for fishing and kayaking. Experience outdoor fun and relaxation at its finest! With dark skies perfect for stargazing and a serene natural setting, this property offers a unique retreat for year-round enjoyment. Don't miss this incredible opportunity-schedule your showing today!
-
Type: Residential Property
-
Year Built: 1979
-
Cooling: One Central
-
Heating: Central
-
Lot Size: 5.57 Acres
Property Details
- Status:Available
- Type:Residential Property
- MLS #:1855158
- Year Built:1979
- Sq. Feet:2,462
Community Information
- Address:1450 Pine Mountain Camp Wood, TX 78833
- County:Real
- City:Camp Wood
- Subdivision:ROARING SPRINGS
- Zip Code:78833
School Information
- School System:Nueces Canyon ISD
- High School:Nueces Canyon
- Middle School:Nueces Canyon
- Elementary School:Nueces Canyon
Features / Amenities
- Total Sq. Ft.:2,462
- Interior Features:One Living Area, Study/Library, Utility Room Inside, High Ceilings, High Speed Internet
- Fireplace(s): Two, Living Room, Dining Room
- Floor:Carpeting, Wood
- Inclusions:Ceiling Fans, Washer Connection, Dryer Connection, Washer, Dryer, Microwave Oven, Stove/Range, Gas Cooking, Refrigerator, Ice Maker Connection, Propane Water Heater
- Master Bath Features:Shower Only, Single Vanity
- Exterior Features:Deck/Balcony, Has Gutters, Mature Trees, Wire Fence, Workshop
- Cooling:One Central
- Heating Fuel:Electric
- Heating:Central
- Master:18x14
- Bedroom 2:9x6
- Bedroom 3:14x7
- Bedroom 4:14x9
- Dining Room:17x9
- Family Room:17x16
- Kitchen:19x7
- Office/Study:10x5
Architecture
- Bedrooms:4
- Bathrooms:3
- Year Built:1979
- Stories:3+
- Style:3 or More, A-Frame
- Roof:Metal
- Foundation:Slab
- Parking:Attached
Property Features
- Neighborhood Amenities:Controlled Access, Pool, BBQ/Grill, Lake/River Park
- Water/Sewer:Septic
Tax and Financial Info
- Proposed Terms:Conventional, FHA, VA, Cash
- Total Tax:3559.32
4 BD | 3 BA | 2,462 SqFt
© 2025 Lone Star Real Estate. All rights reserved. The data relating to real estate for sale on this web site comes in part from the Internet Data Exchange Program of Lone Star Real Estate. Information provided is for viewer's personal, non-commercial use and may not be used for any purpose other than to identify prospective properties the viewer may be interested in purchasing. Information provided is deemed reliable but not guaranteed. Listing Courtesy of Douglas Curtis with Keller Williams Heritage.

