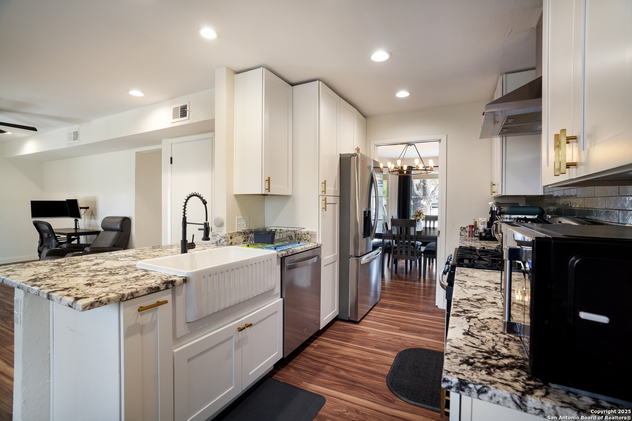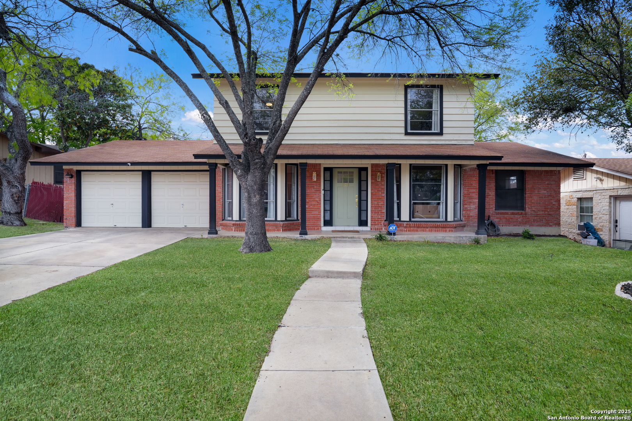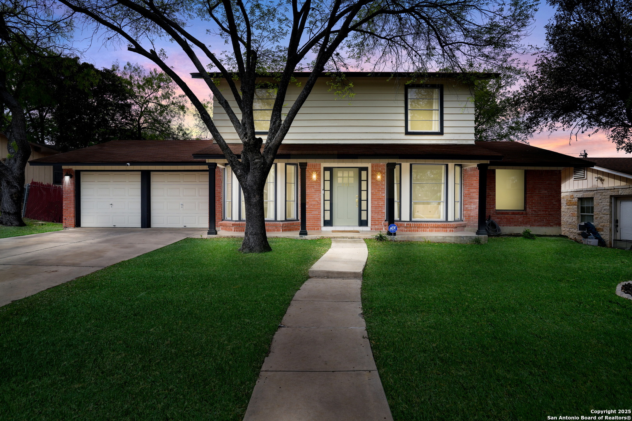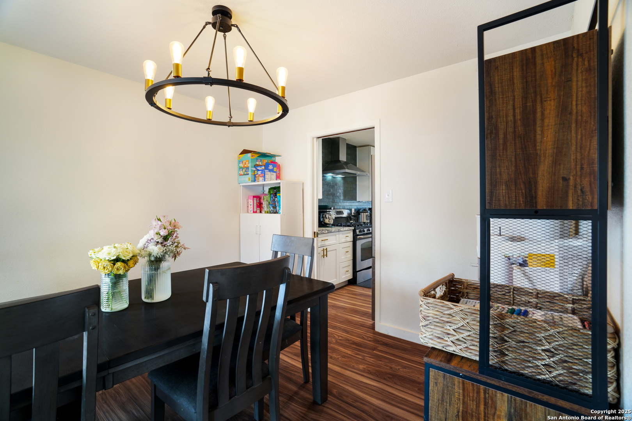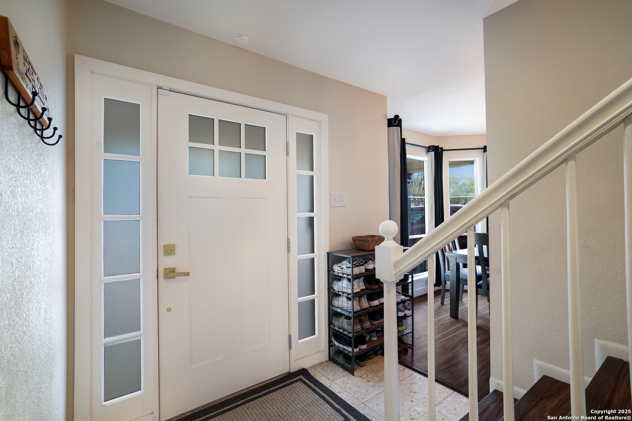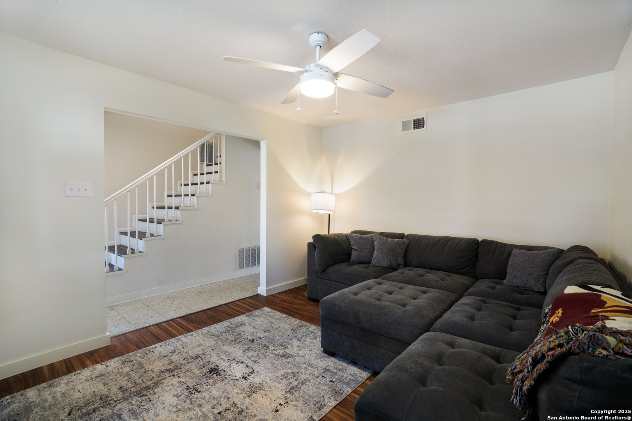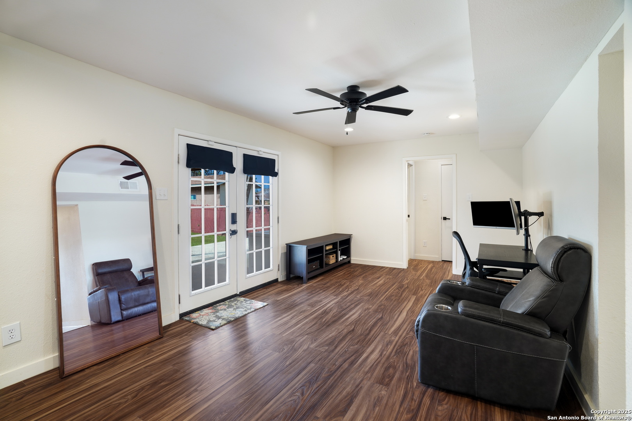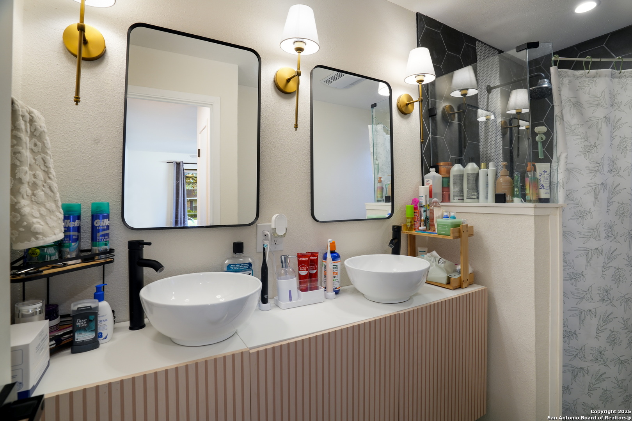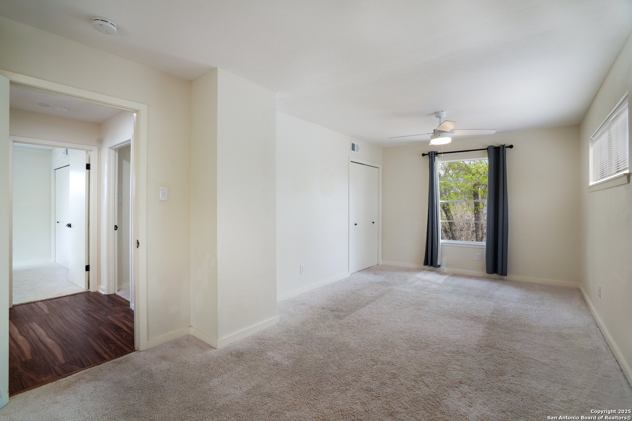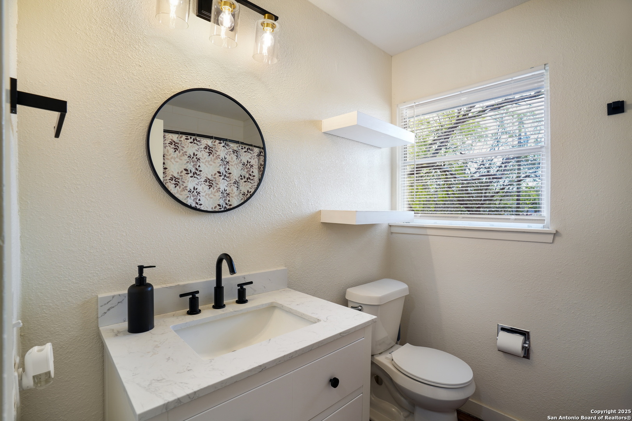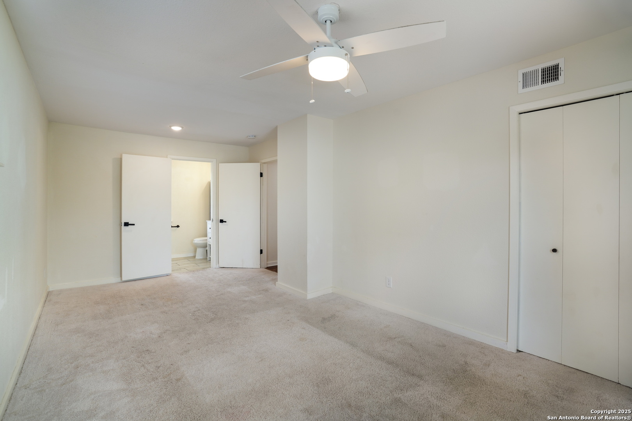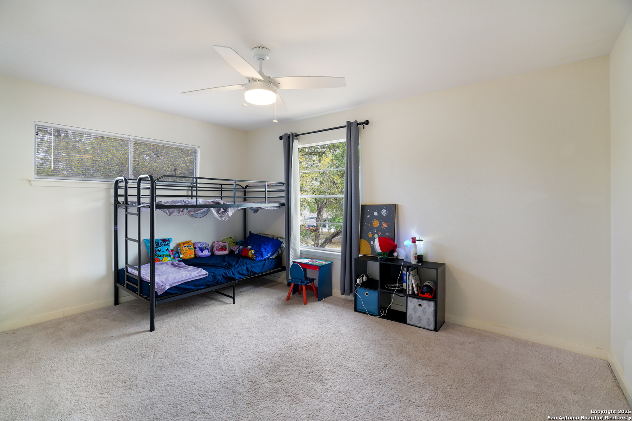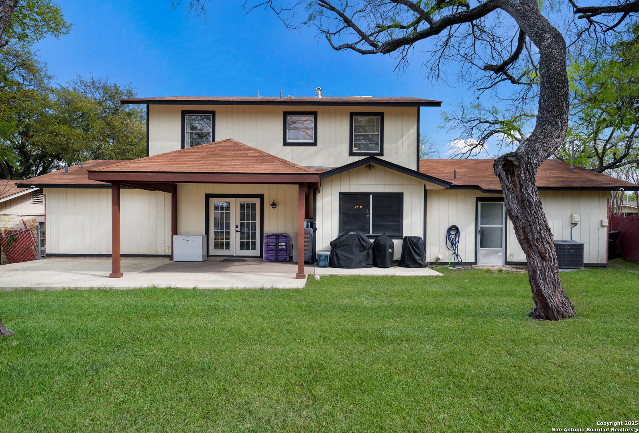Property Details
Nocturne Dr
San Antonio, TX 78216
$380,000
4 BD | 3 BA |
Property Description
Charming 4-Bed, 3-Bath Home - Updated Yet Full of Character! This beautifully updated 1965 home blends modern touches with its original charm. The dining area's bay window fills the space with natural light, while the laminate wood flooring complements the original marble entryway. The galley kitchen boasts granite countertops, recessed lighting, a farmhouse sink, stainless steel gas stove, dishwasher, and high-end fixtures, plus a cozy coffee/tea bar. A flex room off the kitchen opens to a large backyard with mature trees. With two primary suites (one on the main level), a glass-enclosed shower, and designer finishes. Enjoy optional access to a pool and tennis courts for a small yearly fee-NO HOA! Conveniently located near the airport, 281, 410, and shopping in Northeast ISD. Don't miss out-schedule your showing today!
-
Type: Residential Property
-
Year Built: 1965
-
Cooling: One Central
-
Heating: Central
-
Lot Size: 0.21 Acres
Property Details
- Status:Available
- Type:Residential Property
- MLS #:1855400
- Year Built:1965
- Sq. Feet:1,824
Community Information
- Address:131 Nocturne Dr San Antonio, TX 78216
- County:Bexar
- City:San Antonio
- Subdivision:HARMONY HILLS
- Zip Code:78216
School Information
- High School:Churchill
- Middle School:Eisenhower
- Elementary School:Harmony Hills
Features / Amenities
- Total Sq. Ft.:1,824
- Interior Features:Two Living Area, Separate Dining Room, Eat-In Kitchen, Laundry in Garage
- Fireplace(s): Not Applicable
- Floor:Carpeting, Marble, Laminate
- Inclusions:Ceiling Fans, Washer, Dryer, Gas Cooking, Refrigerator, Dishwasher, Vent Fan, Gas Water Heater, City Garbage service
- Master Bath Features:Shower Only, Double Vanity
- Exterior Features:Patio Slab, Covered Patio, Chain Link Fence, Mature Trees
- Cooling:One Central
- Heating Fuel:Natural Gas
- Heating:Central
- Master:14x10
- Bedroom 2:19x10
- Bedroom 3:14x11
- Bedroom 4:11x10
- Dining Room:12x10
- Kitchen:10x12
Architecture
- Bedrooms:4
- Bathrooms:3
- Year Built:1965
- Stories:2
- Style:Two Story
- Roof:Wood Shingle/Shake
- Foundation:Slab
- Parking:Two Car Garage
Property Features
- Neighborhood Amenities:Pool, Tennis
- Water/Sewer:City
Tax and Financial Info
- Proposed Terms:Conventional, FHA, VA, Cash
- Total Tax:7702.5
4 BD | 3 BA | 1,824 SqFt
© 2025 Lone Star Real Estate. All rights reserved. The data relating to real estate for sale on this web site comes in part from the Internet Data Exchange Program of Lone Star Real Estate. Information provided is for viewer's personal, non-commercial use and may not be used for any purpose other than to identify prospective properties the viewer may be interested in purchasing. Information provided is deemed reliable but not guaranteed. Listing Courtesy of Lyndsey Cianci with Levi Rodgers Real Estate Group.

