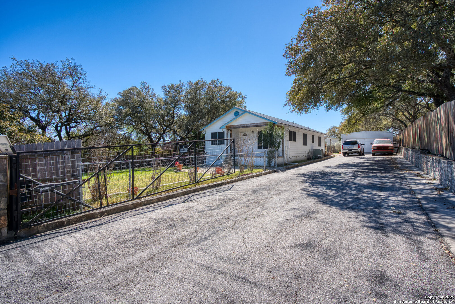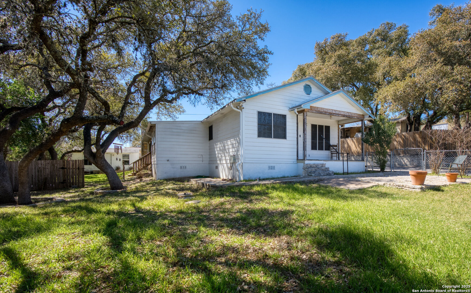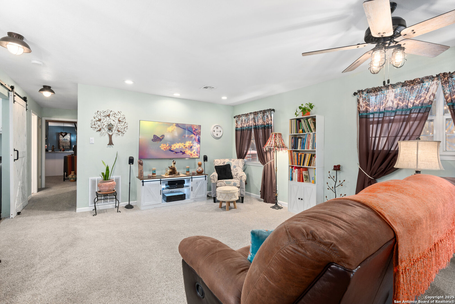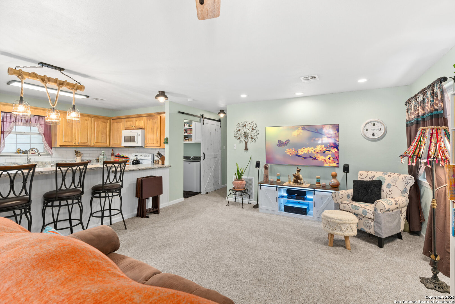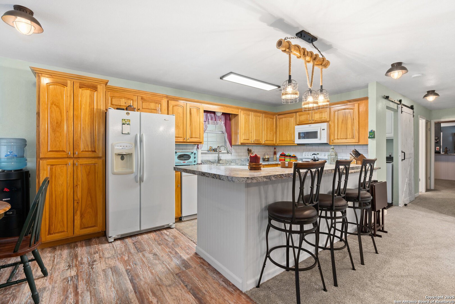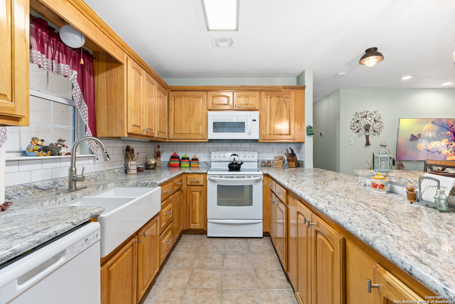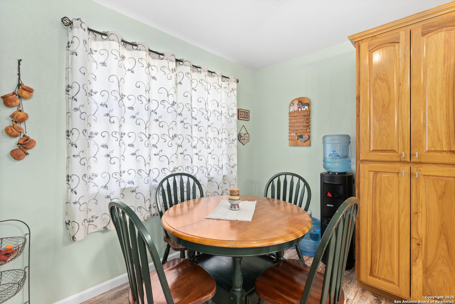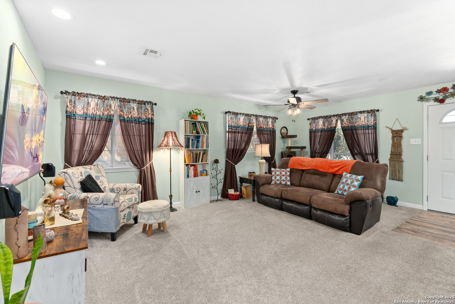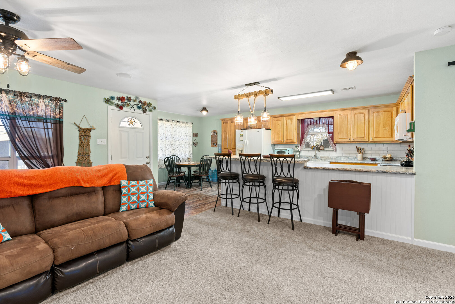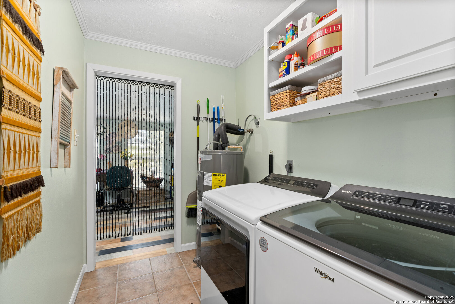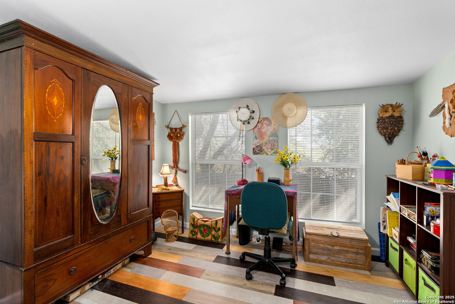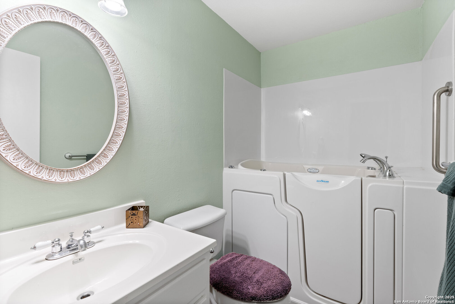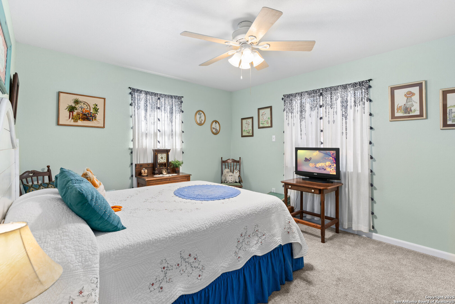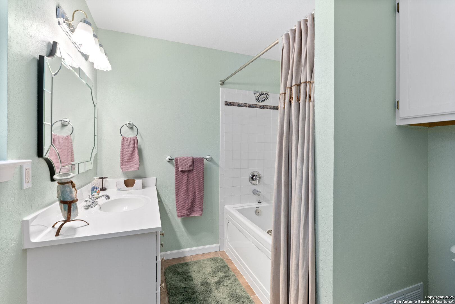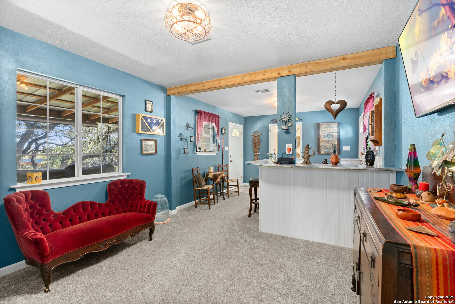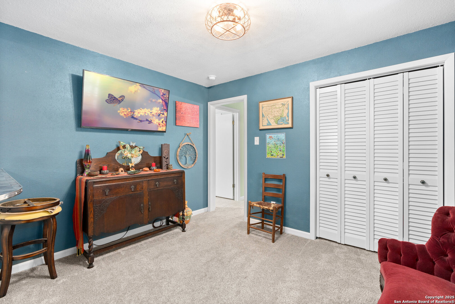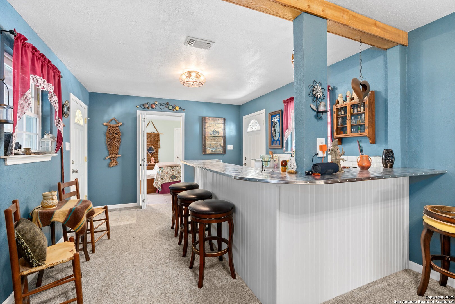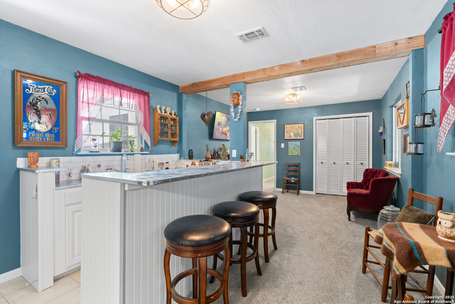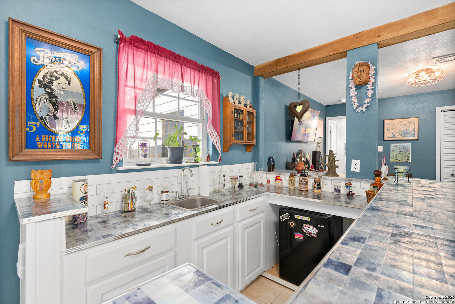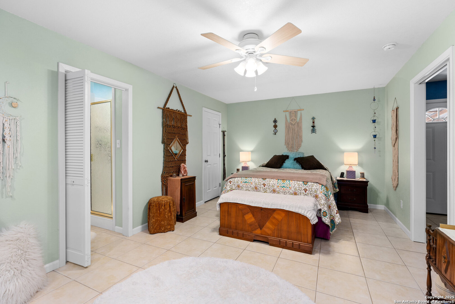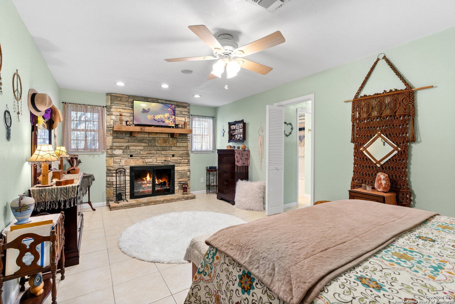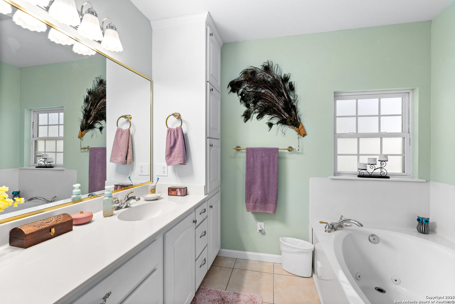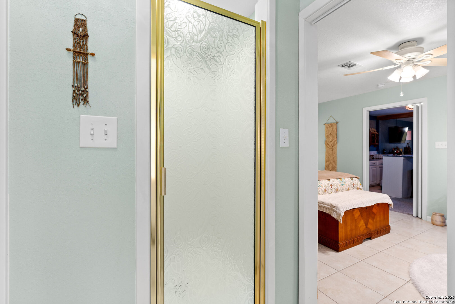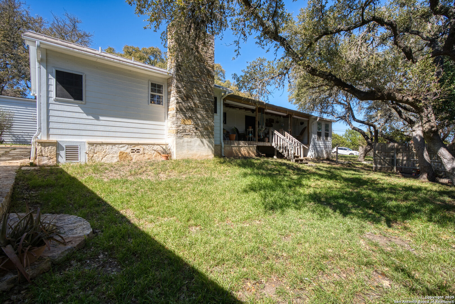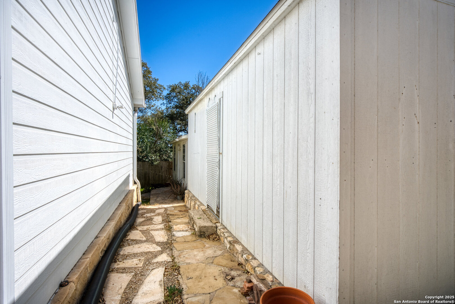Property Details
Tamarack
Canyon Lake, TX 78133
$310,000
3 BD | 3 BA |
Property Description
Adorable home located in established subdivision with access to walking and horseback trails leading to the shores of Canyon Lake in the beautiful Texas Hill Country! Community pool w/ family area as well! This home makes a great full time residence or it could be an incredible short term rental. Investors dream home with many remodel features already complete. Very unique design! Fireplace in master bedroom boast lovely stonework and gives you a cozy, comfortable vibe as soon as you enter the room. Third bedroom currently used as a craft room with its own entrance to back deck! 2 nice size buildings that could easily be transformed into additional rooms for guest, making it a great candidate for a vacation rental, in addition to huge garage. 2nd kitchen/bar area with door to the outdoor areas. This home is a must see and will not last long! Located on the north side of Canyon Lake, short drive to The Devils Backbone scenic route leading to Wimberley and many, many site seeing and park locations in the Texas Hill Country!
-
Type: Residential Property
-
Year Built: 1995
-
Cooling: One Central
-
Heating: Central,1 Unit
-
Lot Size: 0.30 Acres
Property Details
- Status:Available
- Type:Residential Property
- MLS #:1854875
- Year Built:1995
- Sq. Feet:1,686
Community Information
- Address:652 Tamarack Canyon Lake, TX 78133
- County:Comal
- City:Canyon Lake
- Subdivision:TAMARACK SHORES
- Zip Code:78133
School Information
- School System:Comal
- High School:Canyon Lake
- Middle School:Call District
- Elementary School:Call District
Features / Amenities
- Total Sq. Ft.:1,686
- Interior Features:Two Living Area, Breakfast Bar, Utility Room Inside, 1st Floor Lvl/No Steps, Open Floor Plan, Cable TV Available, All Bedrooms Downstairs, Laundry Main Level, Laundry Room, Walk in Closets, Attic - Access only
- Fireplace(s): One, Primary Bedroom, Wood Burning
- Floor:Carpeting, Ceramic Tile, Vinyl
- Inclusions:Ceiling Fans, Washer Connection, Dryer Connection, Microwave Oven, Stove/Range, Dishwasher, Wet Bar, Smoke Alarm, Electric Water Heater, Garage Door Opener, Solid Counter Tops, Private Garbage Service
- Master Bath Features:Tub/Shower Combo
- Exterior Features:Patio Slab, Covered Patio, Deck/Balcony, Privacy Fence, Chain Link Fence, Storage Building/Shed, Mature Trees, Workshop
- Cooling:One Central
- Heating Fuel:Electric
- Heating:Central, 1 Unit
- Master:19x12
- Bedroom 2:11x13
- Bedroom 3:9x10
- Dining Room:9x9
- Kitchen:9x11
Architecture
- Bedrooms:3
- Bathrooms:3
- Year Built:1995
- Stories:1
- Style:One Story, Traditional
- Roof:Metal
- Foundation:Slab
- Parking:Two Car Garage, Detached, Oversized
Property Features
- Neighborhood Amenities:Waterfront Access, Pool, Jogging Trails, Bike Trails, Other - See Remarks
- Water/Sewer:Septic, Aerobic Septic, City
Tax and Financial Info
- Proposed Terms:Conventional, Cash, Investors OK, USDA, Other
- Total Tax:2967
3 BD | 3 BA | 1,686 SqFt
© 2025 Lone Star Real Estate. All rights reserved. The data relating to real estate for sale on this web site comes in part from the Internet Data Exchange Program of Lone Star Real Estate. Information provided is for viewer's personal, non-commercial use and may not be used for any purpose other than to identify prospective properties the viewer may be interested in purchasing. Information provided is deemed reliable but not guaranteed. Listing Courtesy of Jennifer Fulton with Rapid Realty.

