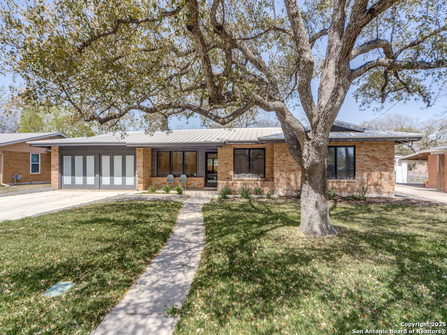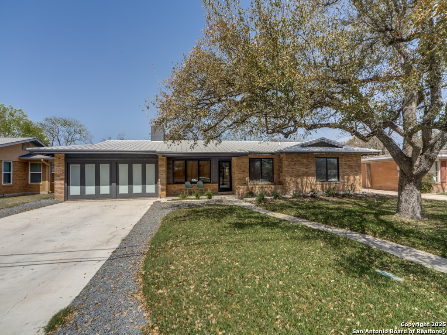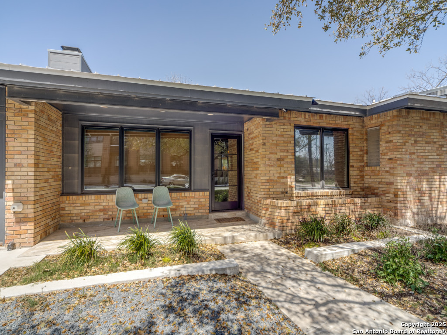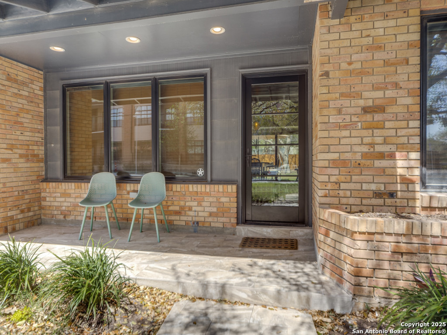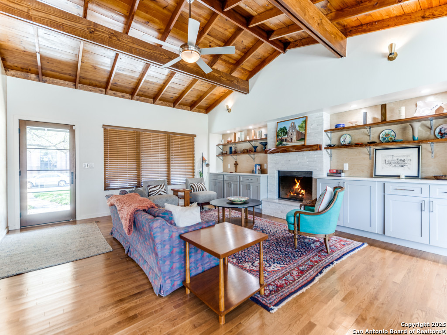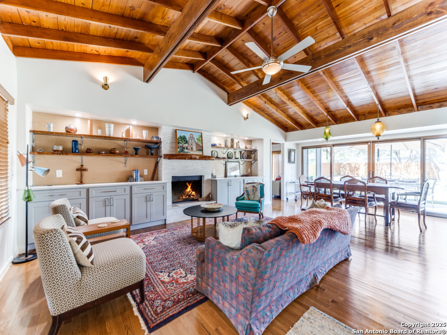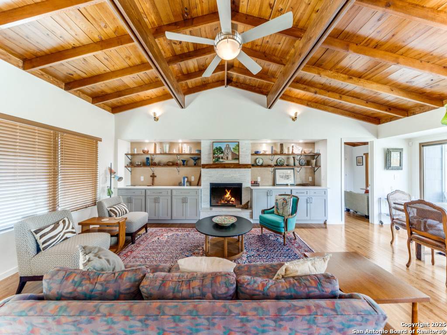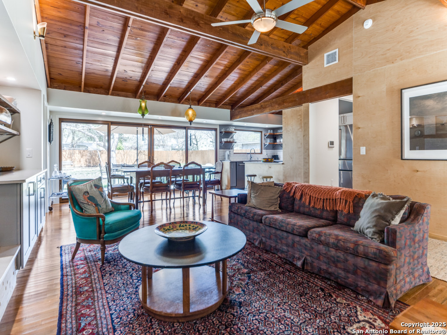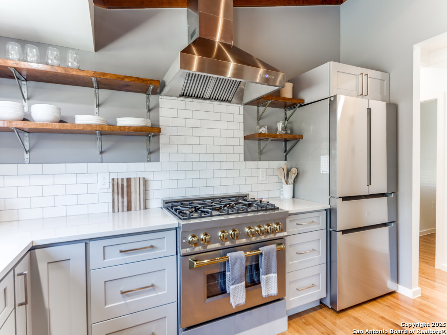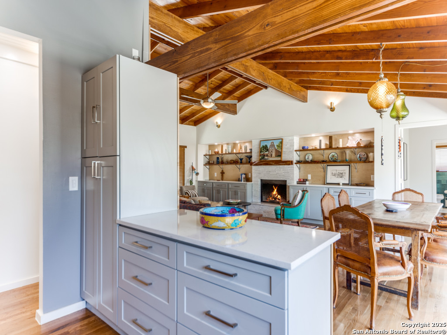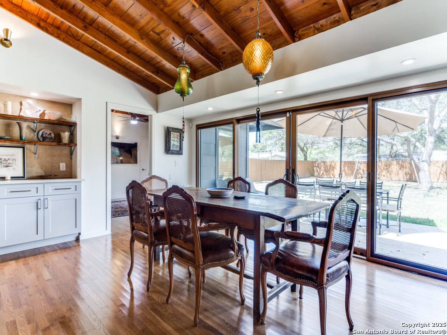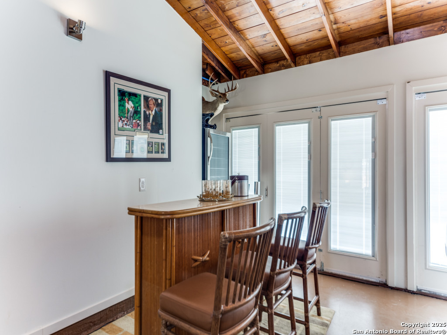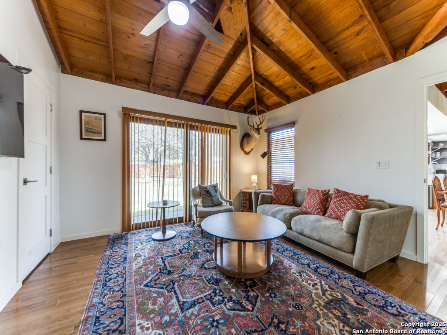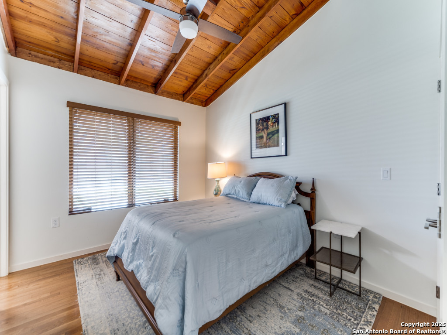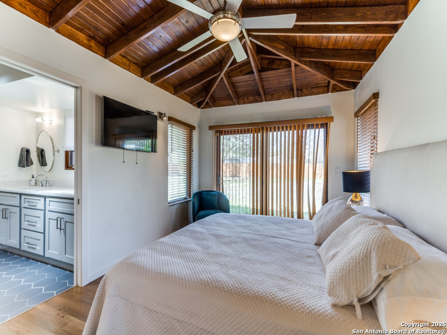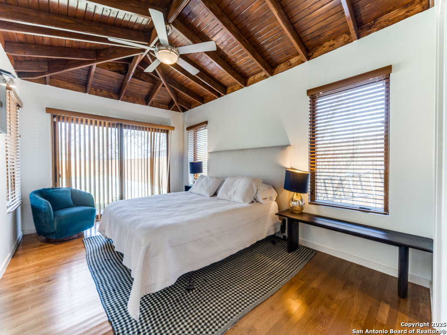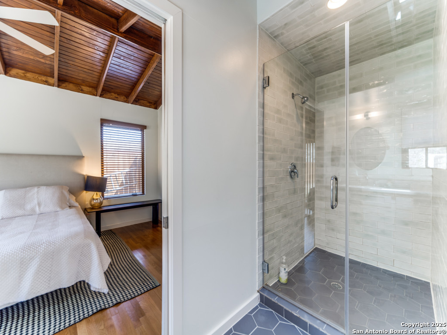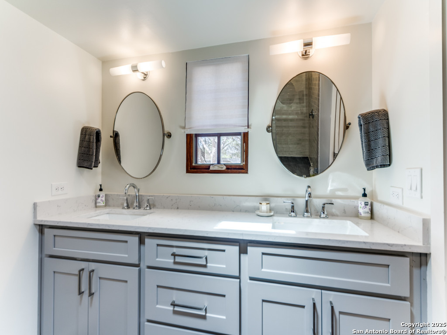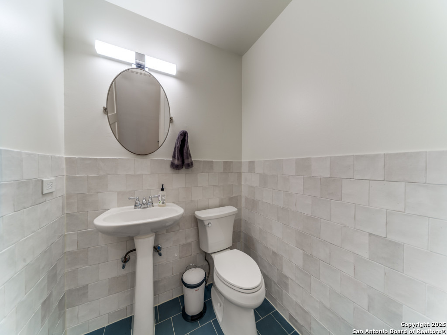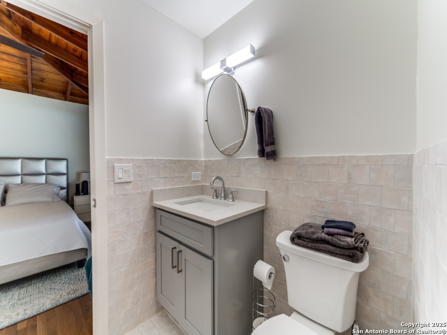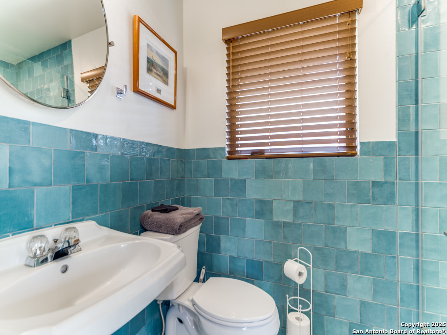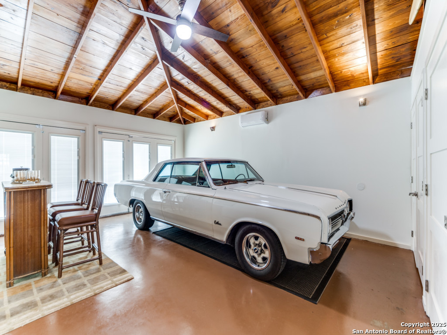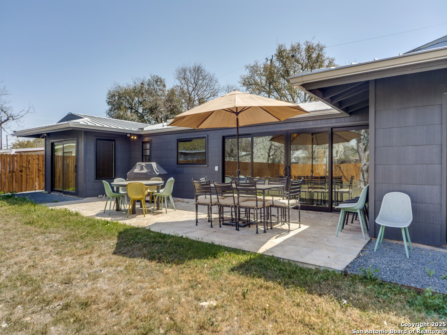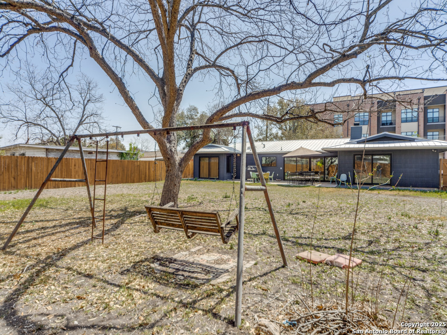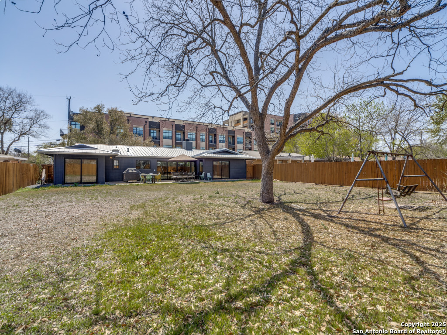Property Details
Nottingham
San Antonio, TX 78209
$875,000
4 BD | 4 BA |
Property Description
Discover the epitome of modern living at 123 E. Nottingham Place, a meticulously remodeled 4-bedroom, 3.5 bathroom sanctuary spanning 2,310 square feet. Perfectly tailored for the contemporary buyer, this sleek and stylish home offers a seamless blend of both cutting-edge design and open-concept living. Step into a world of sophistication with soaring vaulted ceilings, exposed wooden beams, and wide-plank hardwood floors that exude warmth and elegance. The expansive living area is a showstopper, featuring a minimalist fireplace as the focal point, flanked by custom built-in shelving for a curated display of art and decor. Floor-to-ceiling windows and sliding glass doors bathe the space in natural light, creating a bright and airy ambiance while offering effortless access to the outdoor living area. The state-of-the-art kitchen is designed for the modern entertainer, showcasing sleek white cabinetry, quartz countertops, and a large center island with a waterfall edge-perfect for casual dining or hosting gatherings. Stainless steel appliances and a chic backsplash complete this culinary haven, which flows seamlessly into the dining area. Just beyond, the covered patio beckons with a glass-top table and seating for eight, shaded by a stylish umbrella, ideal for enjoying a sunset cocktail or weekend brunch. The primary suite is a luxurious retreat, featuring clean lines, a vaulted ceiling, and a spa-inspired en-suite bathroom with dual vanities, modern fixtures, and a frameless glass shower. Three additional bedrooms provide versatile space for a home office, guest rooms, or a creative studio, each designed with contemporary finishes and ample natural light. Outside, the private backyard offers a minimalist landscape with a wooden fence for seclusion, ready for your personal touch-whether it's a sleek outdoor lounge or a modern garden. The front of the home impresses with its brick facade, clean lines, and a manicured lawn, complemented by a spacious driveway leading to the attached garage. This home's prime location offers unparalleled convenience, situated just minutes from major thoroughfares, making commutes to downtown, shopping, and dining a breeze. Zoned to the prestigious AHISD, this property is perfect for those seeking top-tier education and a vibrant community. Fully updated with energy-efficient features, smart home capabilities, and designer touches throughout, 123 E. Nottingham Place is the ultimate modern retreat for today's discerning buyer. Schedule your private tour today and experience contemporary living at its finest!
-
Type: Residential Property
-
Year Built: 1958
-
Cooling: One Central,Other
-
Heating: Central
-
Lot Size: 0.27 Acres
Property Details
- Status:Available
- Type:Residential Property
- MLS #:1855090
- Year Built:1958
- Sq. Feet:2,310
Community Information
- Address:123 Nottingham San Antonio, TX 78209
- County:Bexar
- City:San Antonio
- Subdivision:SUNSET RD. AREA AH
- Zip Code:78209
School Information
- School System:Alamo Heights I.S.D.
- High School:Alamo Heights
- Middle School:Alamo Heights
- Elementary School:Woodridge
Features / Amenities
- Total Sq. Ft.:2,310
- Interior Features:One Living Area, Liv/Din Combo, Utility Room Inside, Converted Garage, Open Floor Plan, Cable TV Available, High Speed Internet
- Fireplace(s): One, Living Room
- Floor:Ceramic Tile, Wood
- Inclusions:Ceiling Fans, Washer Connection, Dryer Connection, Washer, Dryer, Self-Cleaning Oven, Microwave Oven, Stove/Range, Gas Cooking, Refrigerator, Disposal, Dishwasher, Gas Water Heater, Solid Counter Tops, City Garbage service
- Master Bath Features:Shower Only, Double Vanity
- Exterior Features:Patio Slab, Privacy Fence, Double Pane Windows, Mature Trees
- Cooling:One Central, Other
- Heating Fuel:Natural Gas
- Heating:Central
- Master:15x10
- Bedroom 2:12x11
- Bedroom 3:14x14
- Bedroom 4:12x10
- Dining Room:10x16
- Family Room:20x17
- Kitchen:12x9
Architecture
- Bedrooms:4
- Bathrooms:4
- Year Built:1958
- Stories:1
- Style:One Story, Contemporary
- Roof:Metal
- Foundation:Slab
- Parking:Converted Garage
Property Features
- Neighborhood Amenities:None
- Water/Sewer:Water System, Sewer System
Tax and Financial Info
- Proposed Terms:Conventional, VA, Cash
- Total Tax:11367.77
4 BD | 4 BA | 2,310 SqFt
© 2025 Lone Star Real Estate. All rights reserved. The data relating to real estate for sale on this web site comes in part from the Internet Data Exchange Program of Lone Star Real Estate. Information provided is for viewer's personal, non-commercial use and may not be used for any purpose other than to identify prospective properties the viewer may be interested in purchasing. Information provided is deemed reliable but not guaranteed. Listing Courtesy of Craig Browning with Phyllis Browning Company.

