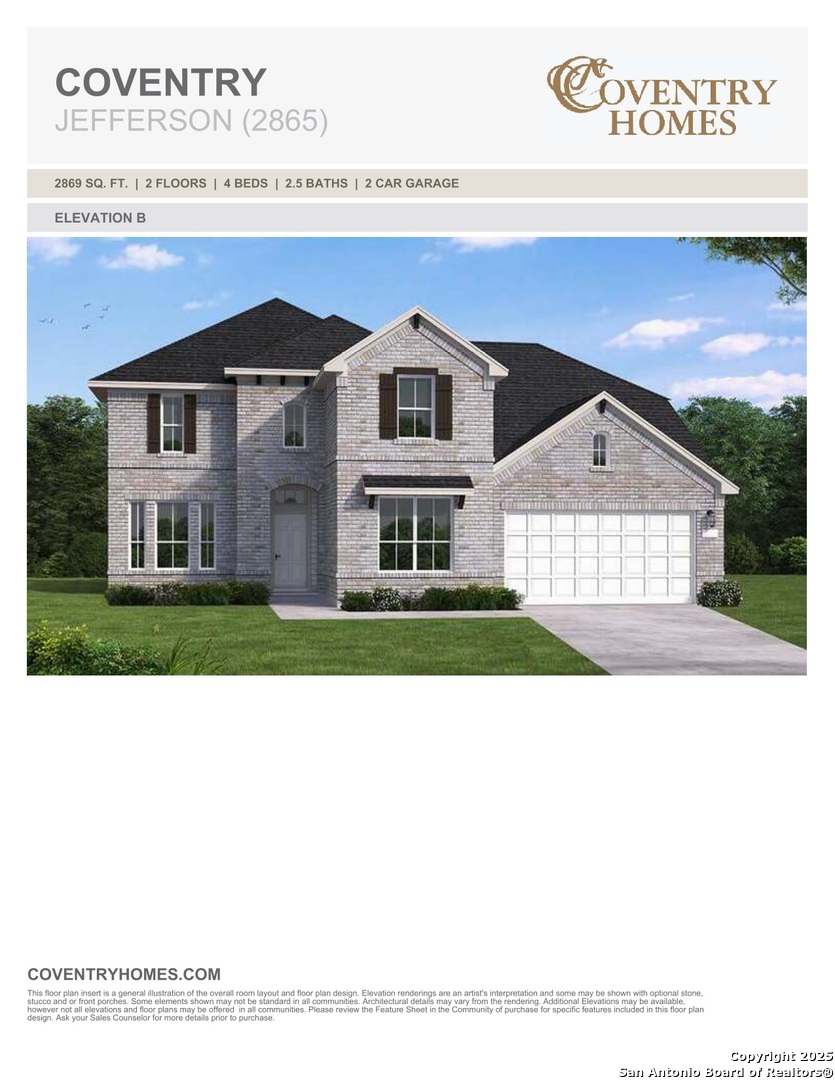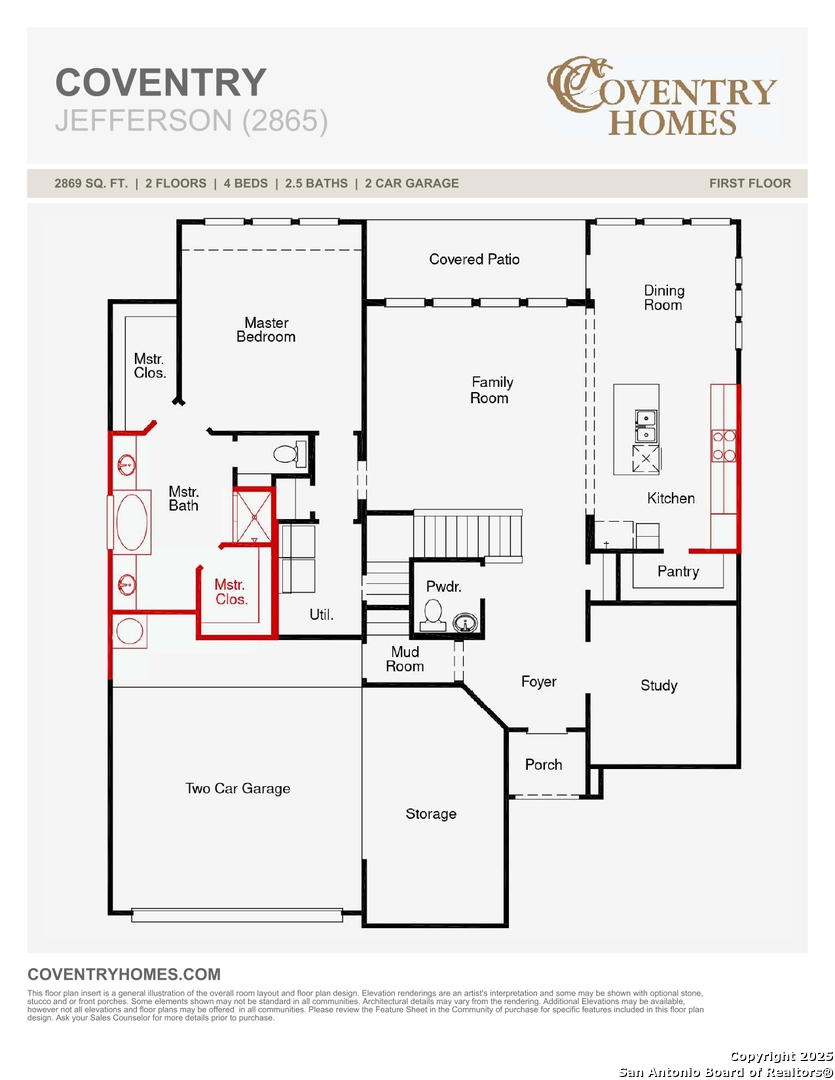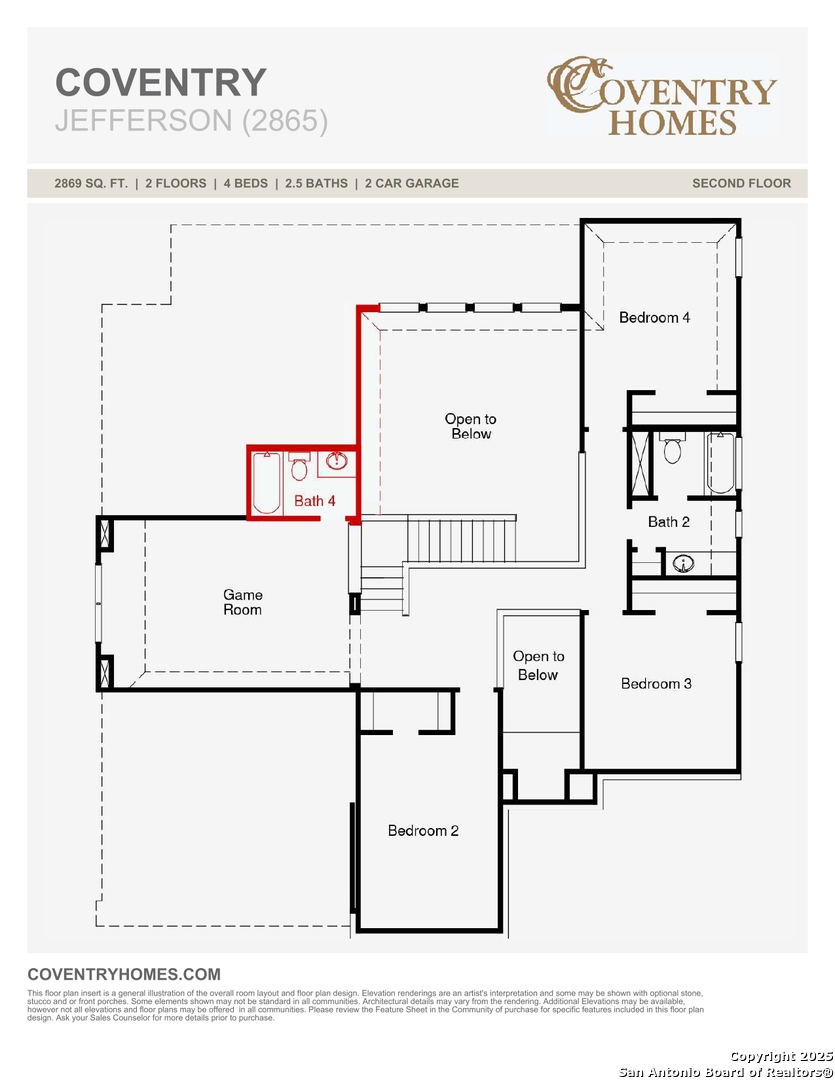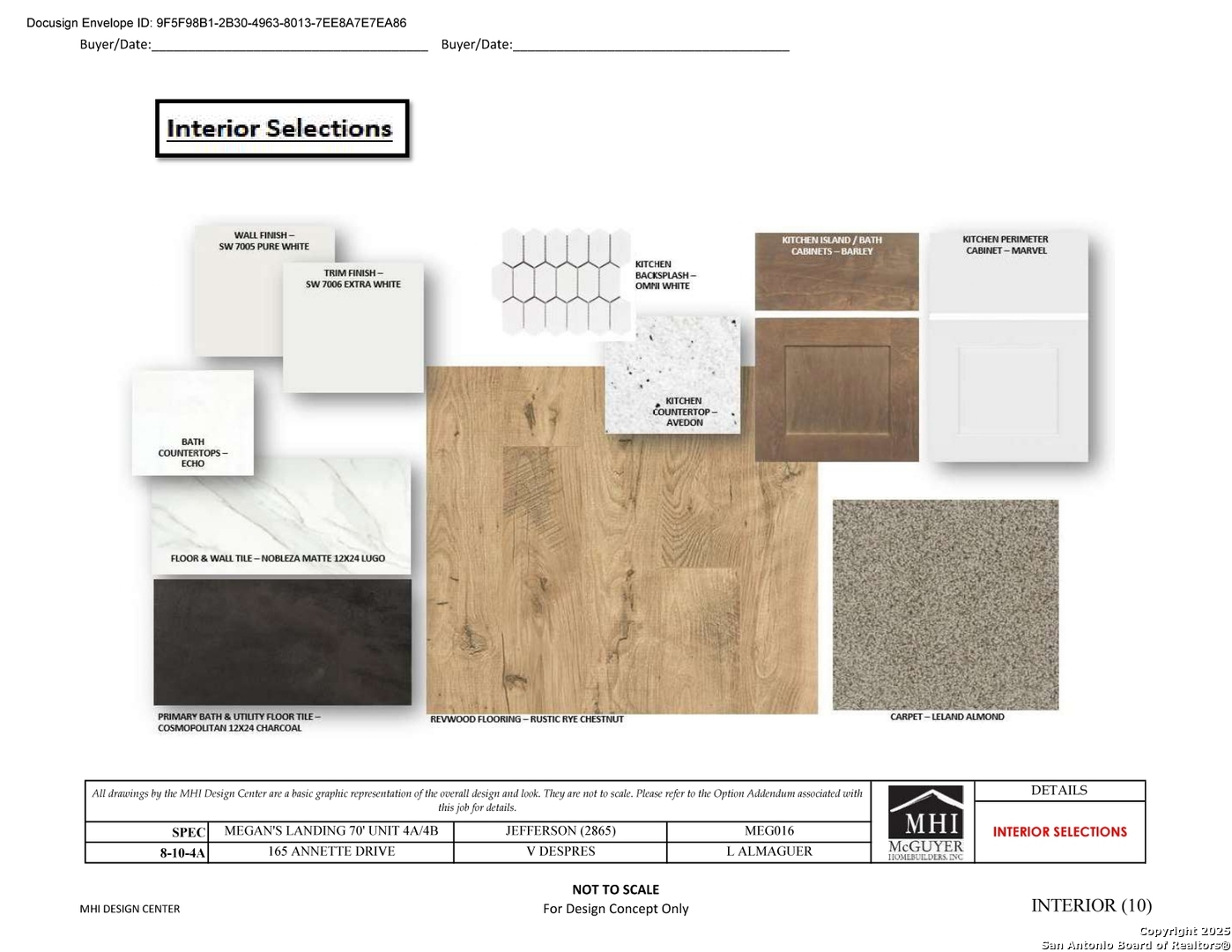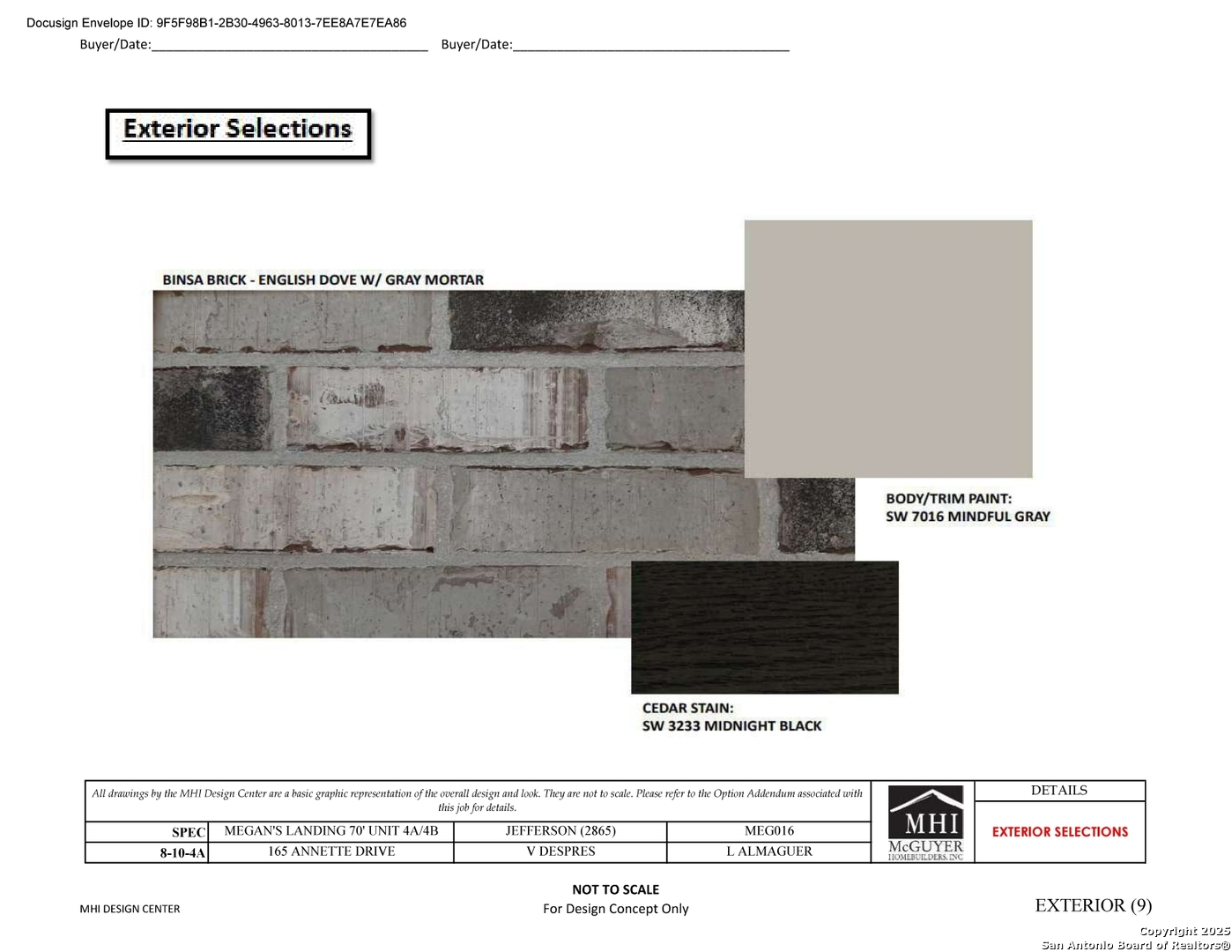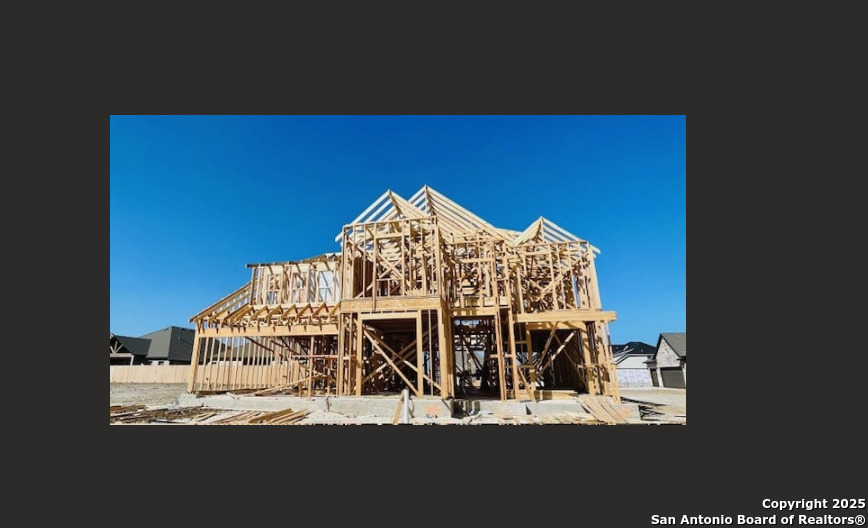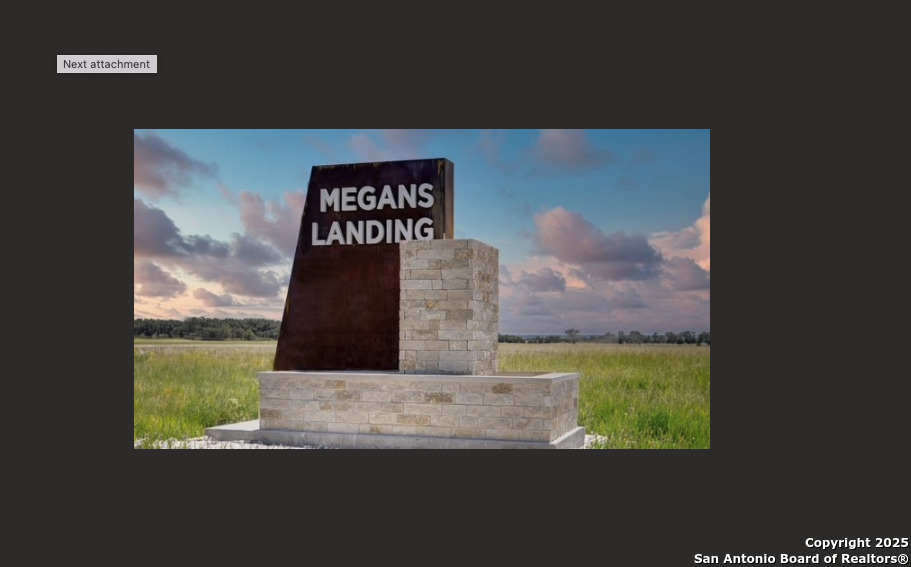Property Details
Annette Dr
Castroville, TX 78009
$593,255
4 BD | 4 BA |
Property Description
Welcome to the beautifully designed Jefferson floorplan. As you step inside, you're greeted by elegant accents like the wrought iron stair railing and an open, inviting layout. The spacious kitchen is a chef's dream, complete with modern features and ample space to prepare and serve meals. Whether you're hosting friends or enjoying a quiet night, the large living areas are ideal for both entertaining and everyday living. The study, located at the front of the home, is flooded with natural light thanks to its large windows, making it the perfect space for productivity or a peaceful retreat. The primary suite is a true sanctuary, featuring dual walk-in closets and a spacious layout designed for comfort and convenience. Upstairs, you'll find three great-sized bedrooms and two bathrooms, along with a versatile gameroom that's perfect for play, media, or hobbies. The oversized garage offers extra storage space or room for a workshop, ensuring you have all the space you need for your gear and projects.
-
Type: Residential Property
-
Year Built: 2025
-
Cooling: One Central,Heat Pump
-
Heating: Central,Heat Pump,1 Unit
-
Lot Size: 0.19 Acres
Property Details
- Status:Available
- Type:Residential Property
- MLS #:1854793
- Year Built:2025
- Sq. Feet:2,947
Community Information
- Address:165 Annette Dr Castroville, TX 78009
- County:Medina
- City:Castroville
- Subdivision:MEGANS LANDING
- Zip Code:78009
School Information
- School System:Medina Valley I.S.D.
- High School:Medina Valley
- Middle School:Medina Valley
- Elementary School:Castroville Elementary
Features / Amenities
- Total Sq. Ft.:2,947
- Interior Features:One Living Area, Separate Dining Room, Eat-In Kitchen, Breakfast Bar, Walk-In Pantry, Study/Library, Walk in Closets
- Fireplace(s): Not Applicable
- Floor:Carpeting, Ceramic Tile, Vinyl
- Inclusions:Washer Connection, Dryer Connection, Cook Top, Built-In Oven, Microwave Oven, Disposal, Dishwasher, Ice Maker Connection, Smoke Alarm, Electric Water Heater, Plumb for Water Softener, Solid Counter Tops
- Master Bath Features:Tub/Shower Separate
- Cooling:One Central, Heat Pump
- Heating Fuel:Electric
- Heating:Central, Heat Pump, 1 Unit
- Master:15x14
- Bedroom 2:15x10
- Bedroom 3:12x11
- Bedroom 4:11x12
- Dining Room:12x11
- Family Room:17x16
- Kitchen:15x16
- Office/Study:11x12
Architecture
- Bedrooms:4
- Bathrooms:4
- Year Built:2025
- Stories:2
- Style:Two Story
- Roof:Composition
- Foundation:Slab
- Parking:Two Car Garage
Property Features
- Lot Dimensions:83x119x99x95
- Neighborhood Amenities:None
- Water/Sewer:City
Tax and Financial Info
- Proposed Terms:Conventional, FHA, VA, TX Vet, Cash
- Total Tax:1.42
4 BD | 4 BA | 2,947 SqFt
© 2025 Lone Star Real Estate. All rights reserved. The data relating to real estate for sale on this web site comes in part from the Internet Data Exchange Program of Lone Star Real Estate. Information provided is for viewer's personal, non-commercial use and may not be used for any purpose other than to identify prospective properties the viewer may be interested in purchasing. Information provided is deemed reliable but not guaranteed. Listing Courtesy of Dayton Schrader with eXp Realty.

